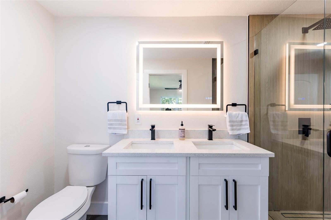
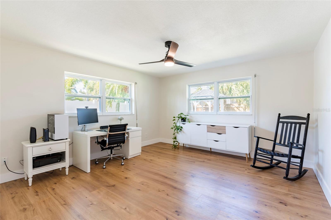
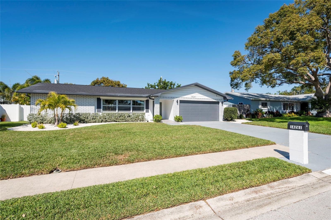
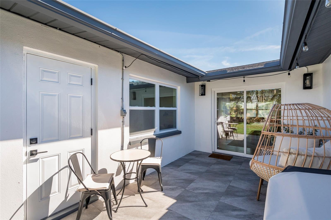
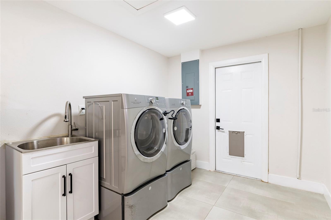
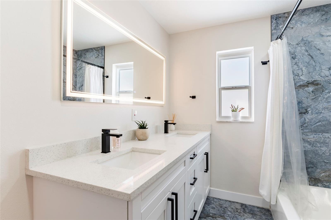
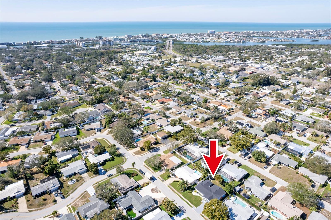
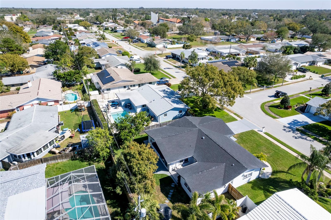
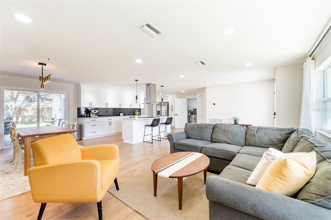
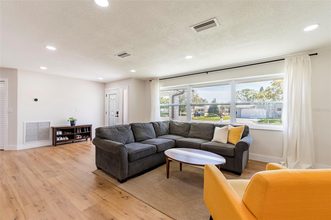
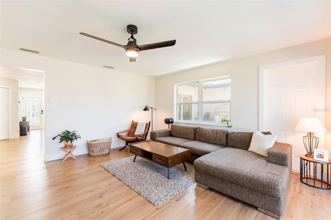
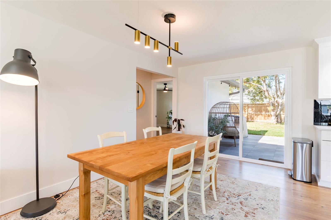
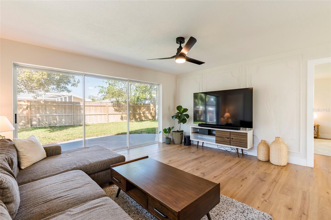
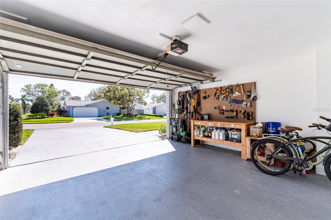
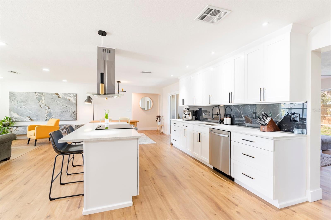
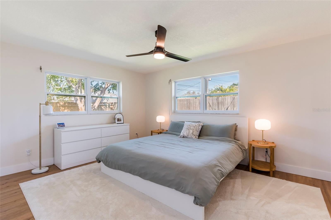
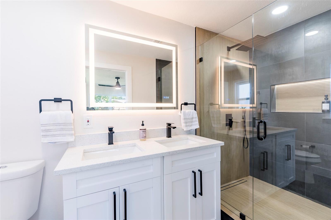
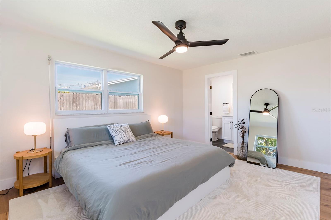
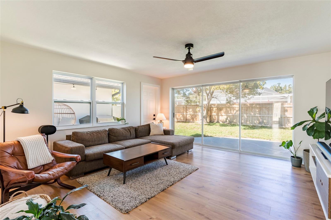
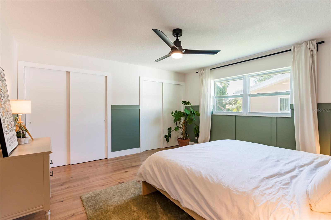
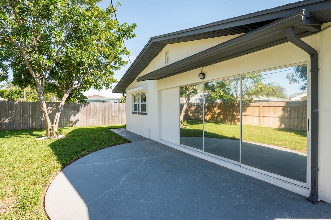
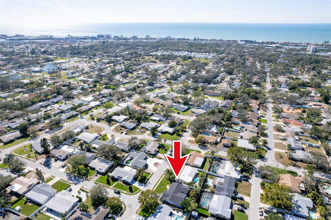
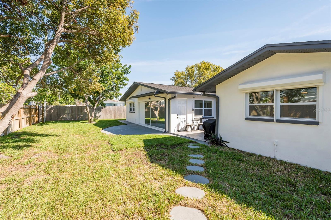
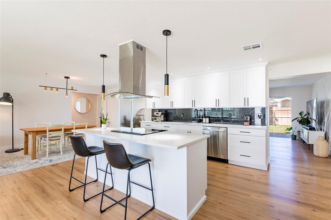
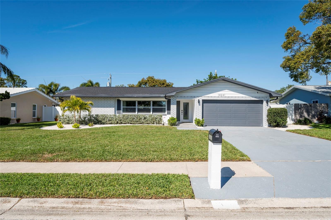
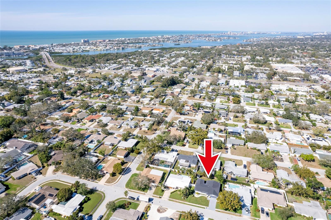
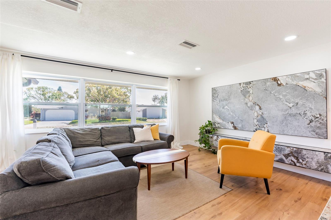
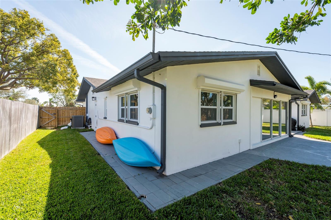
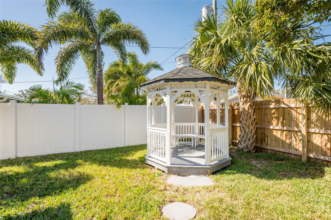
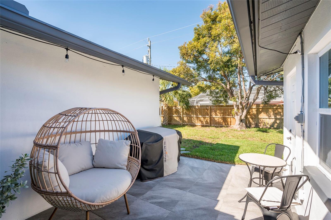
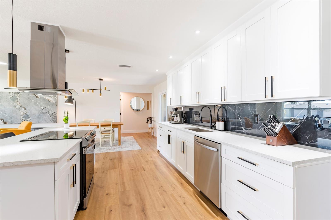
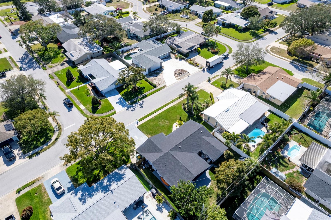
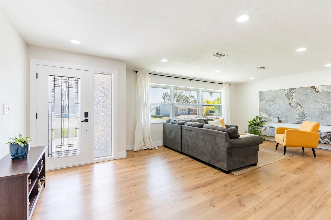
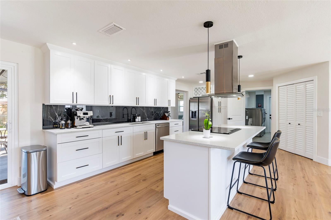
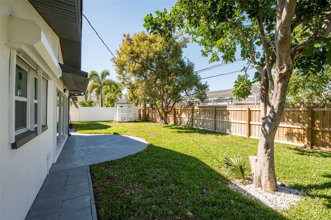

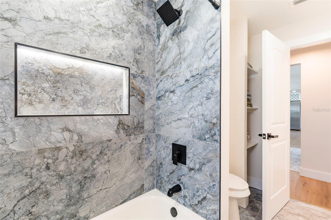
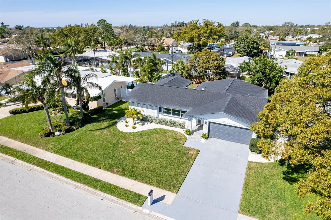
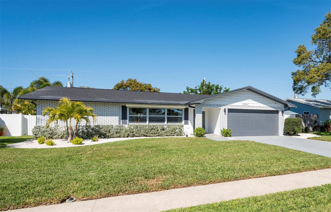
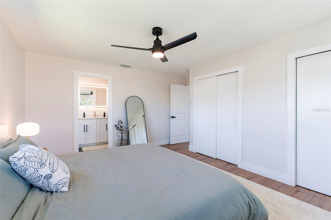
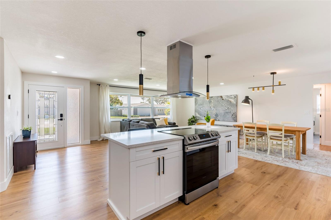
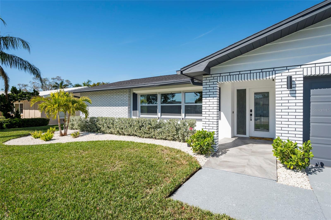
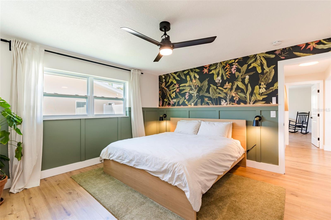
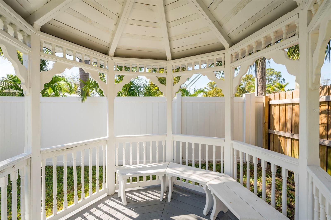
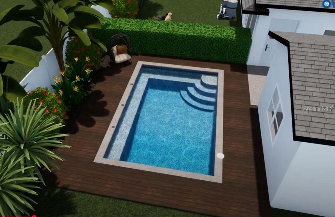
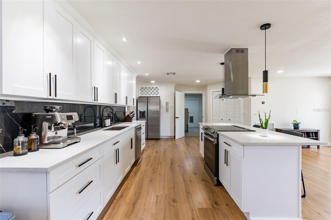
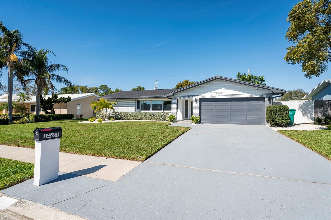
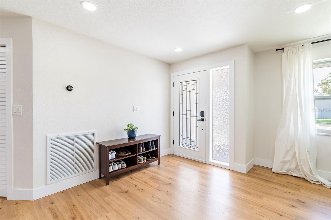
Pending
14261 113TH AVE
$684,900
Features:
Property Details
Remarks
Under contract-accepting backup offers. Luxury lifestyle meets family comfort! Enter into this sun-swept, open concept home to stunning designer chef's kitchen with tasteful white quartz cooking island. Room for the whole gang to gather! Gaze 'round at the super spacious living/lounging area and separate dining area as well - great for entertaining. The split plan offers 3 Over-sized bedrooms all with generous closets. Primary bedroom and connected bath offer a comfortable retreat after a hard day with lovely walk-in shower. Enjoy the privacy of a split plan with the 2 additional bedrooms and additional sparkling bath with dual sinks on the opposite side of home. In addition, there is a picturesque, humongous family room to cozy up and enjoy a movie or just a pleasant conversation! Inside laundry off kitchen with top-of-the-line appliances included! Outside, enjoy newly landscaped yard - both front and back - with brand new sprinkler system with plenty of storage on the side for your kayacks! *Please note the home has already been fully vetted by a local pool company to add a sparkling pool with deck and we have the You Tube video to show you how exciting this will be to complete this pretty picture. Also note: upgrades to the home have all been done with in the last year to two years! Roof, AC, irrigation etc. Come see and be amazed at this truly "Move-in" house.
Financial Considerations
Price:
$684,900
HOA Fee:
N/A
Tax Amount:
$7893.64
Price per SqFt:
$341.26
Tax Legal Description:
OAKHURST ACRES 2ND ADD BLK 9, LOT 14
Exterior Features
Lot Size:
7671
Lot Features:
N/A
Waterfront:
No
Parking Spaces:
N/A
Parking:
N/A
Roof:
Shingle
Pool:
No
Pool Features:
N/A
Interior Features
Bedrooms:
3
Bathrooms:
2
Heating:
Central, Electric
Cooling:
Central Air
Appliances:
Built-In Oven, Disposal, Dryer, Electric Water Heater, Ice Maker, Microwave, Range, Range Hood, Refrigerator, Washer
Furnished:
No
Floor:
Laminate, Tile
Levels:
One
Additional Features
Property Sub Type:
Single Family Residence
Style:
N/A
Year Built:
1971
Construction Type:
Block, Stucco
Garage Spaces:
Yes
Covered Spaces:
N/A
Direction Faces:
South
Pets Allowed:
No
Special Condition:
None
Additional Features:
Sidewalk, Sliding Doors
Additional Features 2:
none
Map
- Address14261 113TH AVE
Featured Properties