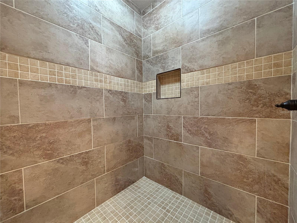
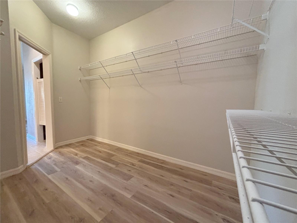
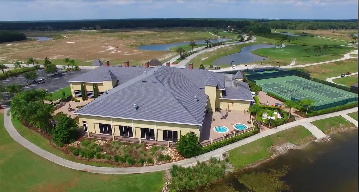
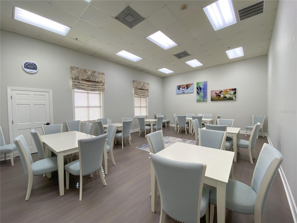
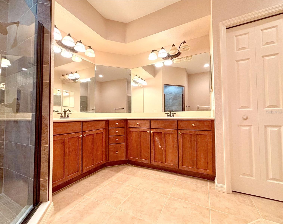
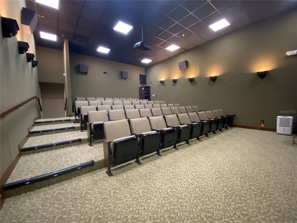
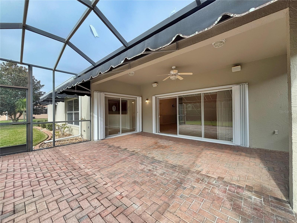
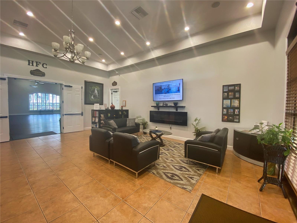
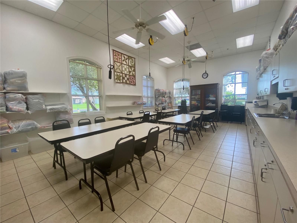
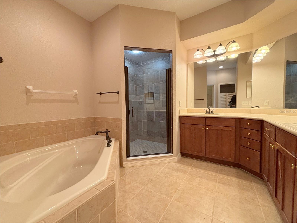
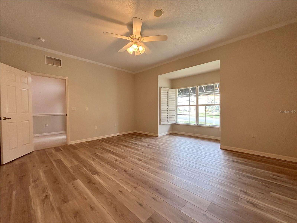
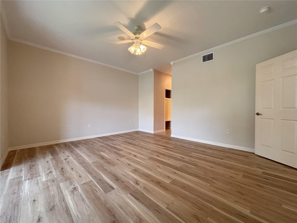
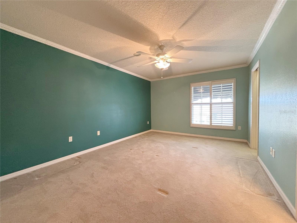

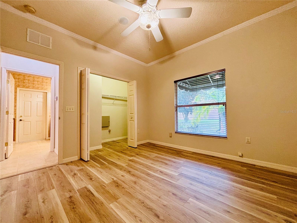
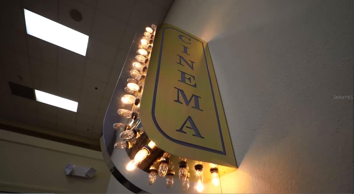
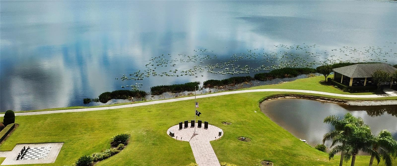
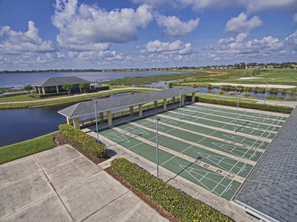
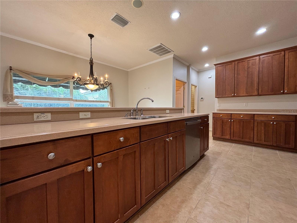
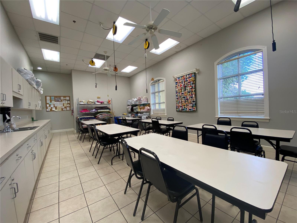
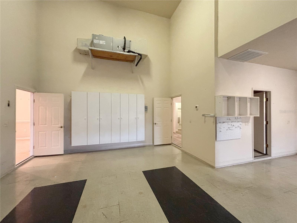
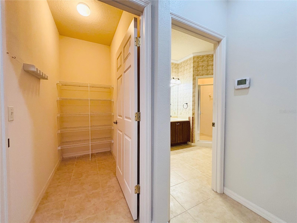
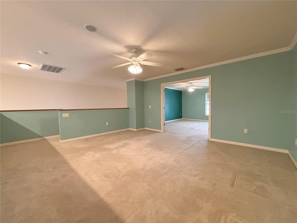
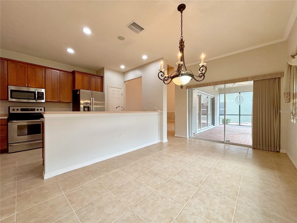
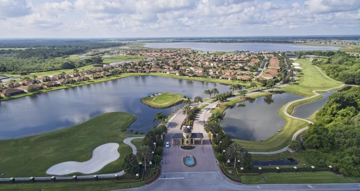
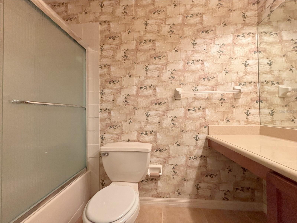
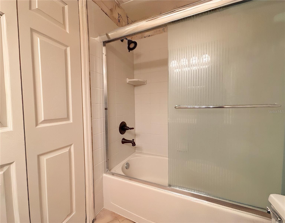
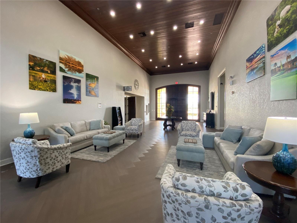
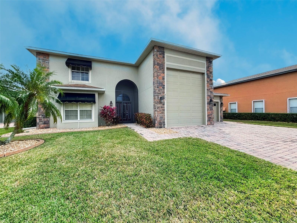
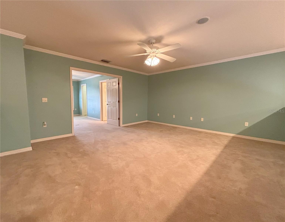
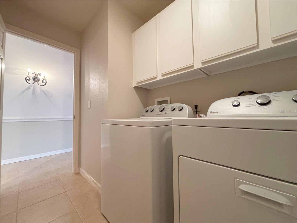
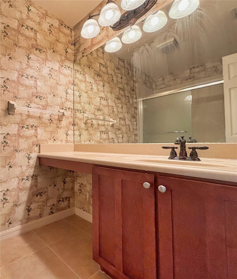
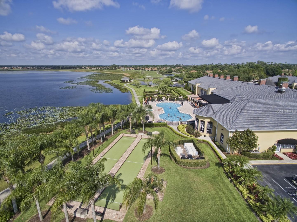
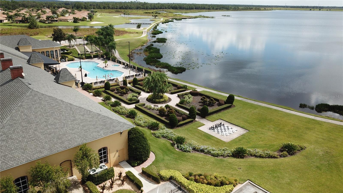
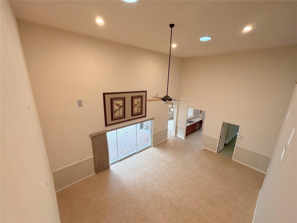
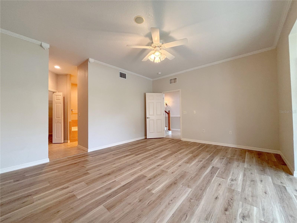
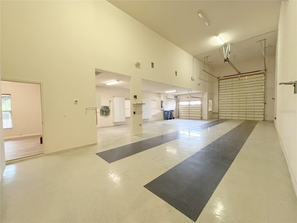
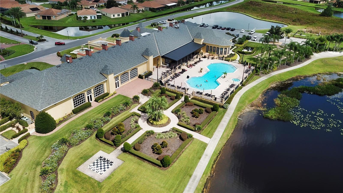
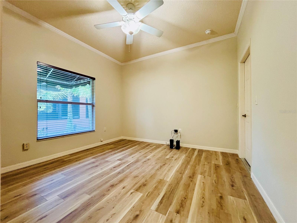
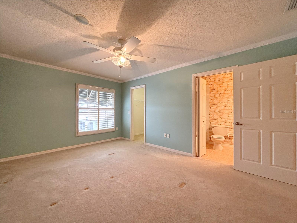
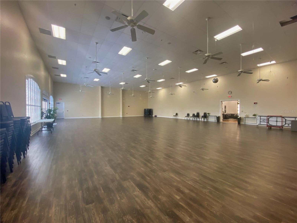
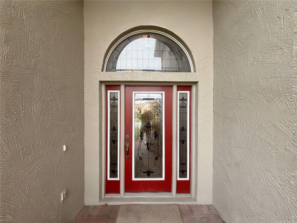
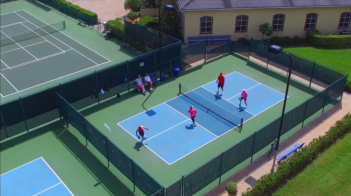
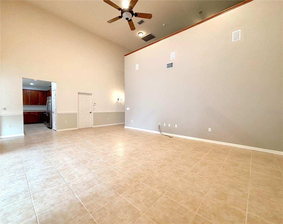
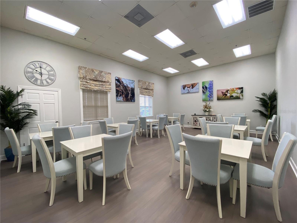

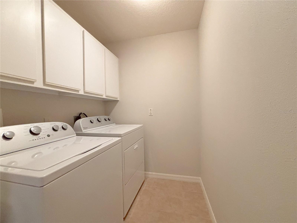
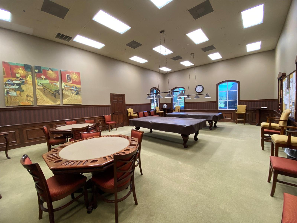
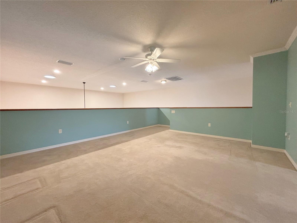
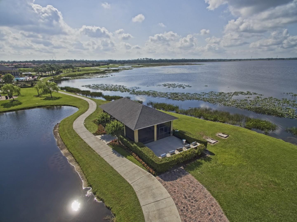
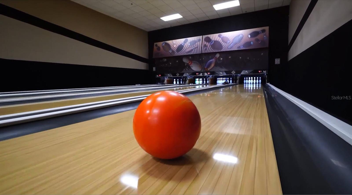
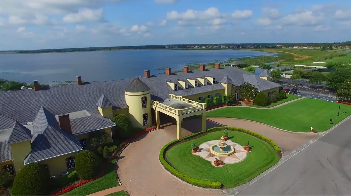
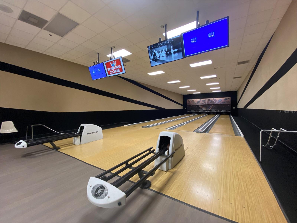
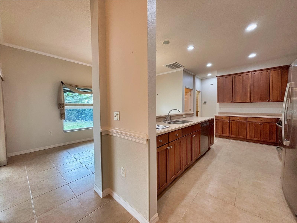
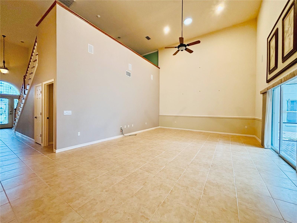
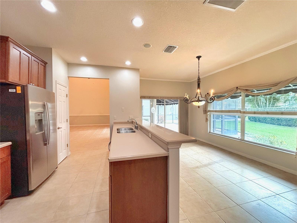
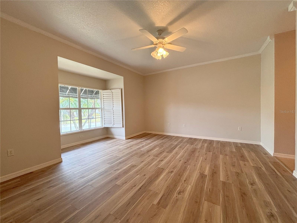
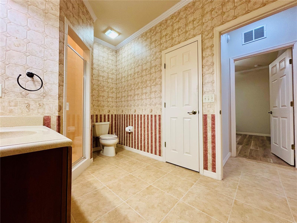
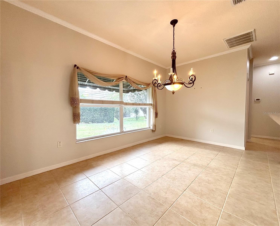
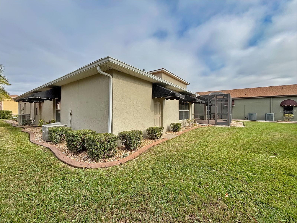
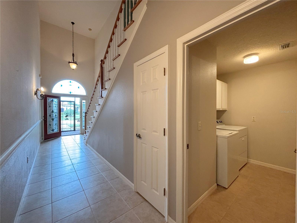
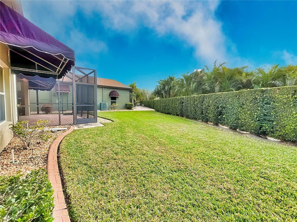
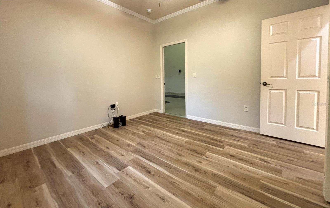
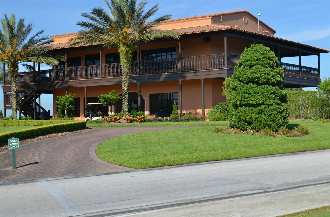
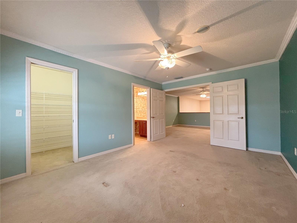
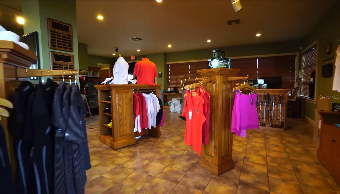
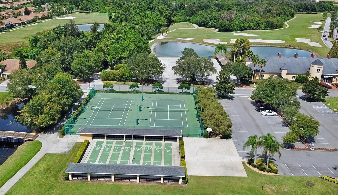
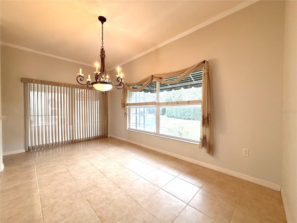
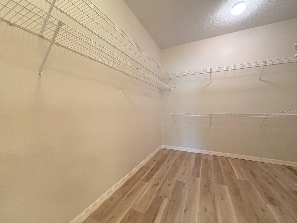
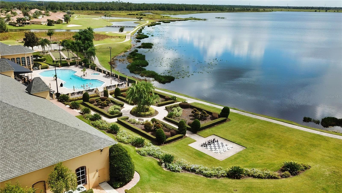
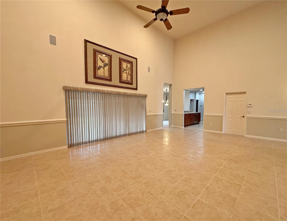
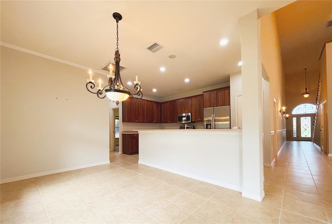
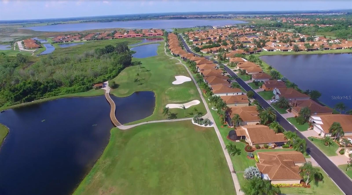
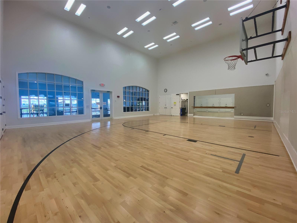
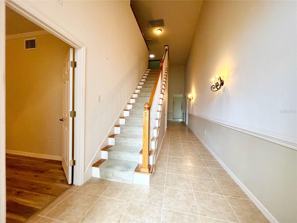
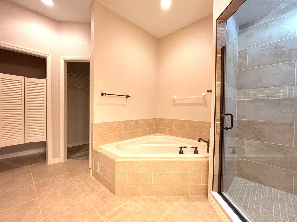
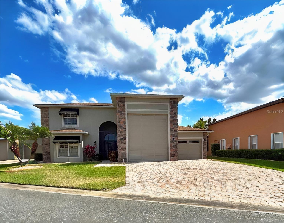
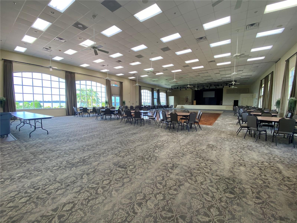
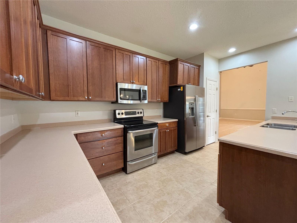
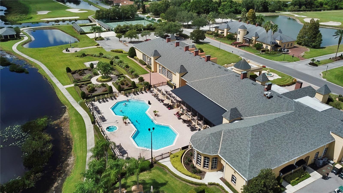
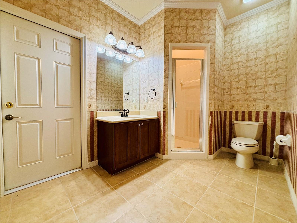
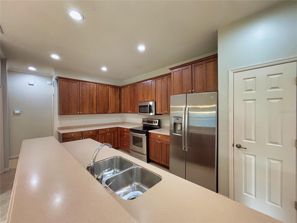
Active
4193 LIMERICK DR
$499,000
Features:
Property Details
Remarks
CDD DEBT PAID IN FULL! ROOF REPLACED in 2016. HVACS REPLACED in 2024. This Cartier home with RV garage features 3 Bedrooms, 3 Full Baths, a loft area and spacious outdoor living area. Offering excellent curb appeal with mature landscaping, a paver driveway and stonework, this home is spacious and perfectly designed. Upon entering through the screened front entry with glass front door a large tiled foyer/walkway awaits you. Directly off the foyer is the master suite with new luxury vinyl floor and plantation shutters. The en-suite bathroom features a newly remodeled walk in shower, walk in closet, private toilet, garden tub, dual sinks and ample cabinet space. Just beyond the foyer, the large tiled walk way leads you to the grand living room with high ceilings and tiled flooring. Solar tubes provide natural light. A storage closet and laundry room with cabinets above the washer/dryer are located directly off of the large hallway to the living room. Adjacent to the living room is the kitchen and spacious dining area. The kitchen features 42" cabinets, new refrigerator, stove, microwave, new dishwasher and plenty of space for food preparation and display. A breakfast bar is the perfect place to enjoy a morning cup of coffee. The covered, paver, screened lanai with additional bump-out bird cage is accessible from the living room and dining area. Hurricane Shutters can be found on the sliders on the back of the home. The 2nd bedroom with new luxury vinyl flooring is easily accessible to the 2nd bathroom with walk in shower. A separate door in the 2nd bedroom opens into the garage area. Guests will enjoy the loft area and 3rd bedroom with full bath. Carpeted stairs with wood accent are located directly off of the foyer at the entrance of the home to the loft area. The loft area could be used an an office, craft room or tv area. Crown Molding and Surround Sound Speakers can be found in select rooms in the home. The air-conditioned RV Garage has hook ups for water, sewer and electricity. There's an additional storage room and storage cabinets in the garage. You'll appreciate the freshly painted first floor and the newly installed HVAC systems (3). Lake Ashton is a 55+ community with resort style amenities. Located within the main clubhouse you'll enjoy a movie theater, bowling lanes, grand ballroom, card and billiard rooms, fitness center, outdoor heated pool, Bocce courts, and Charm City (a restaurant). The Health and Fitness center features a large indoor heated lap pool, 1/2 court basketball, full court racquetball, card, craft and billiards, pickle ball courts, tennis courts and large multi purpose room. Planned monthly activities are offered for both the Clubhouse and Health and Fitness Center. Two 18-Hole Golf Courses are also offered. Visit 4193 Limerick Drive Lake Wales, Florida today!
Financial Considerations
Price:
$499,000
HOA Fee:
55
Tax Amount:
$4791.01
Price per SqFt:
$189.09
Tax Legal Description:
LAKE ASHTON GOLF CLUB PHASE II PB 119 PGS 17-25 LOT 487
Exterior Features
Lot Size:
8699
Lot Features:
Landscaped, Paved
Waterfront:
No
Parking Spaces:
N/A
Parking:
Driveway, Garage Door Opener, RV Garage, RV Parking
Roof:
Shingle
Pool:
No
Pool Features:
N/A
Interior Features
Bedrooms:
3
Bathrooms:
3
Heating:
Central, Electric
Cooling:
Central Air
Appliances:
Cooktop, Dishwasher, Disposal, Dryer, Electric Water Heater, Microwave, Range, Refrigerator, Washer
Furnished:
Yes
Floor:
Carpet, Luxury Vinyl, Tile
Levels:
Two
Additional Features
Property Sub Type:
Single Family Residence
Style:
N/A
Year Built:
2002
Construction Type:
Block, Stucco
Garage Spaces:
Yes
Covered Spaces:
N/A
Direction Faces:
Southeast
Pets Allowed:
No
Special Condition:
None
Additional Features:
Awning(s), Irrigation System, Private Mailbox, Rain Gutters, Sliding Doors
Additional Features 2:
Age Verification Form is required for all Tenants in the home. Minimum Lease Period required to use common amenities is 3 months.
Map
- Address4193 LIMERICK DR
Featured Properties