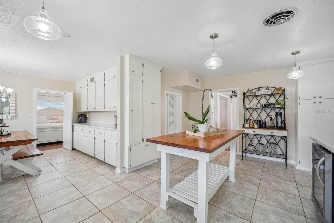
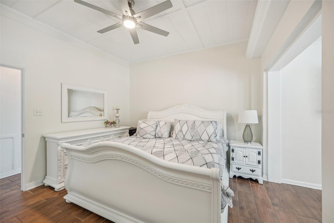
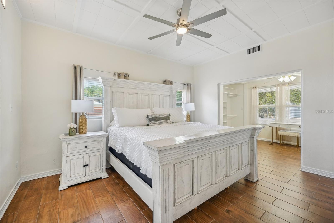
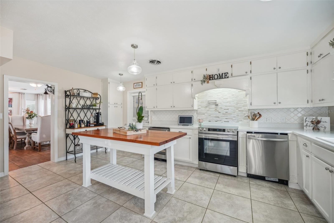
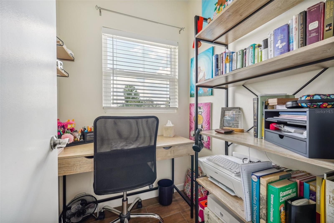
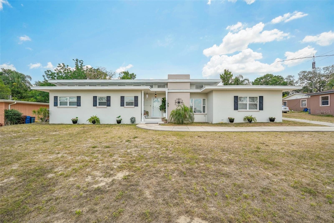
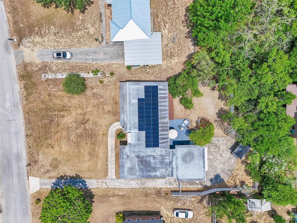
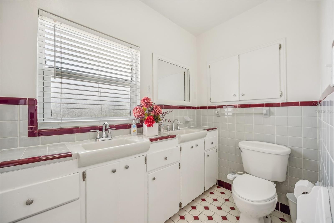
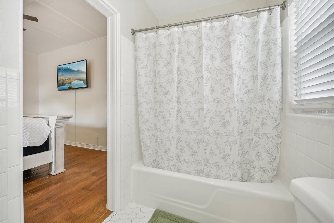
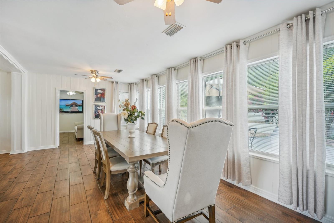
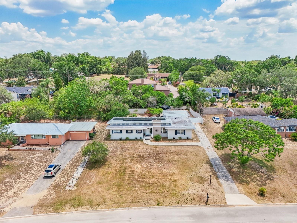
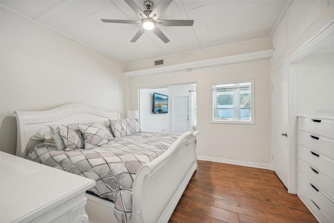
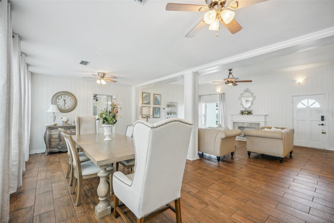
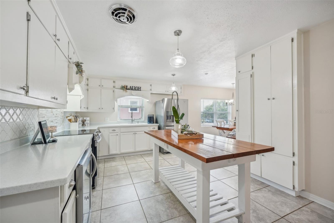
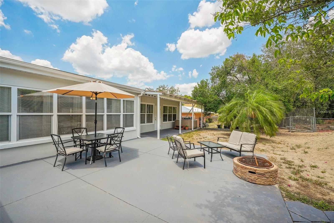
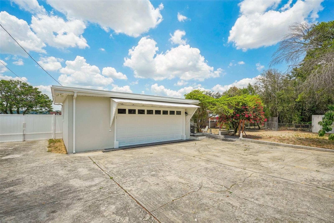
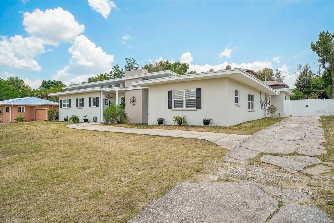
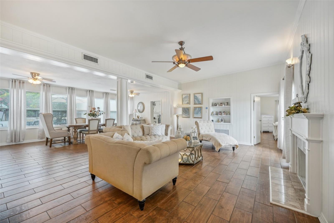
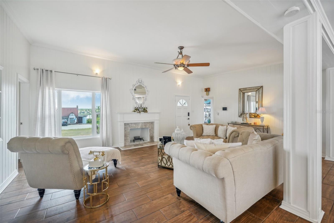
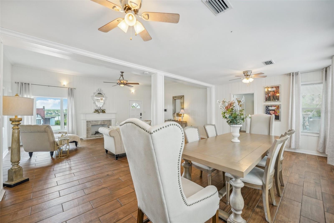
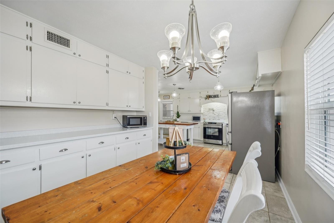
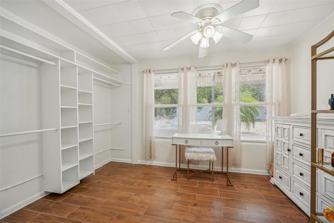
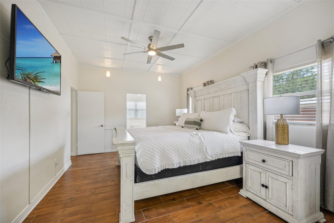
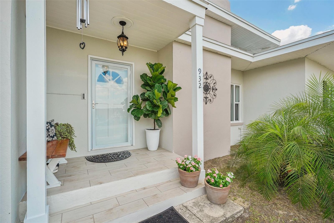
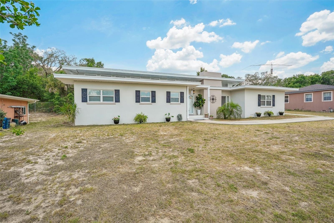
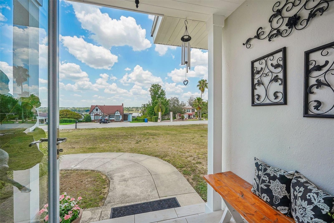
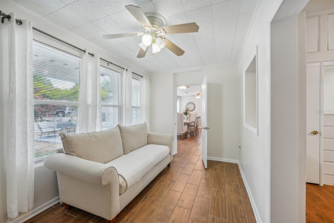
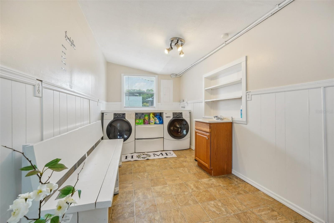
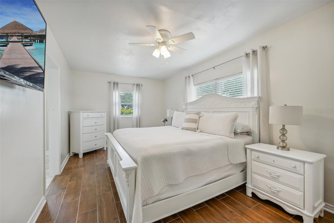
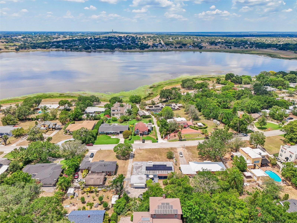
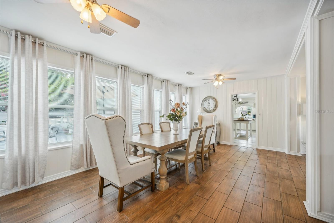
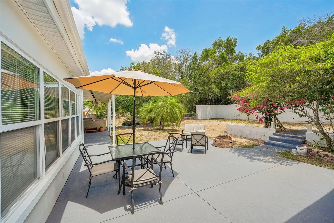
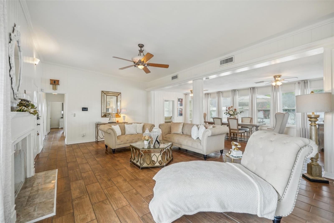
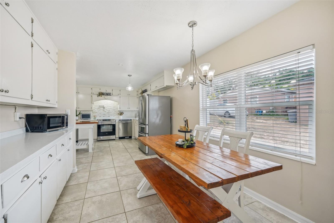
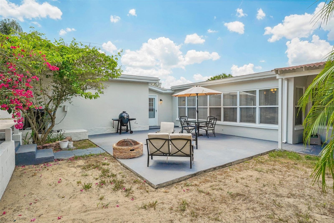
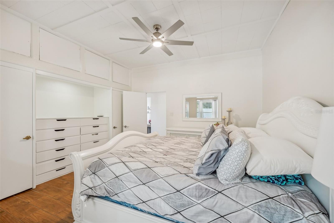
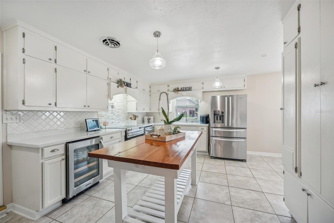
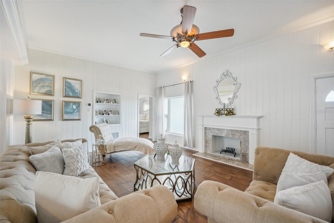
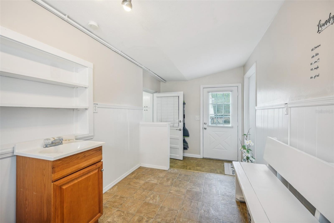
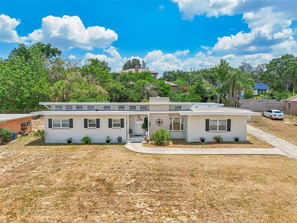
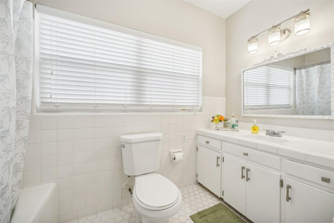
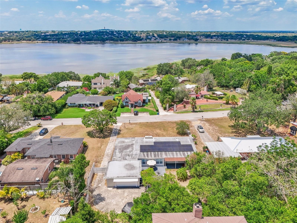
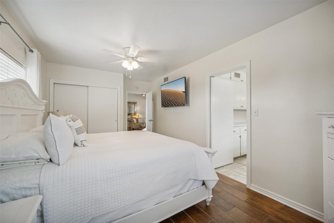
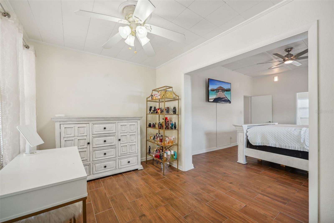
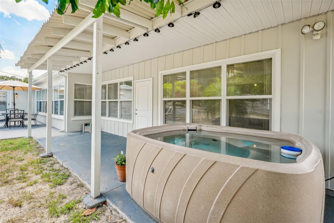
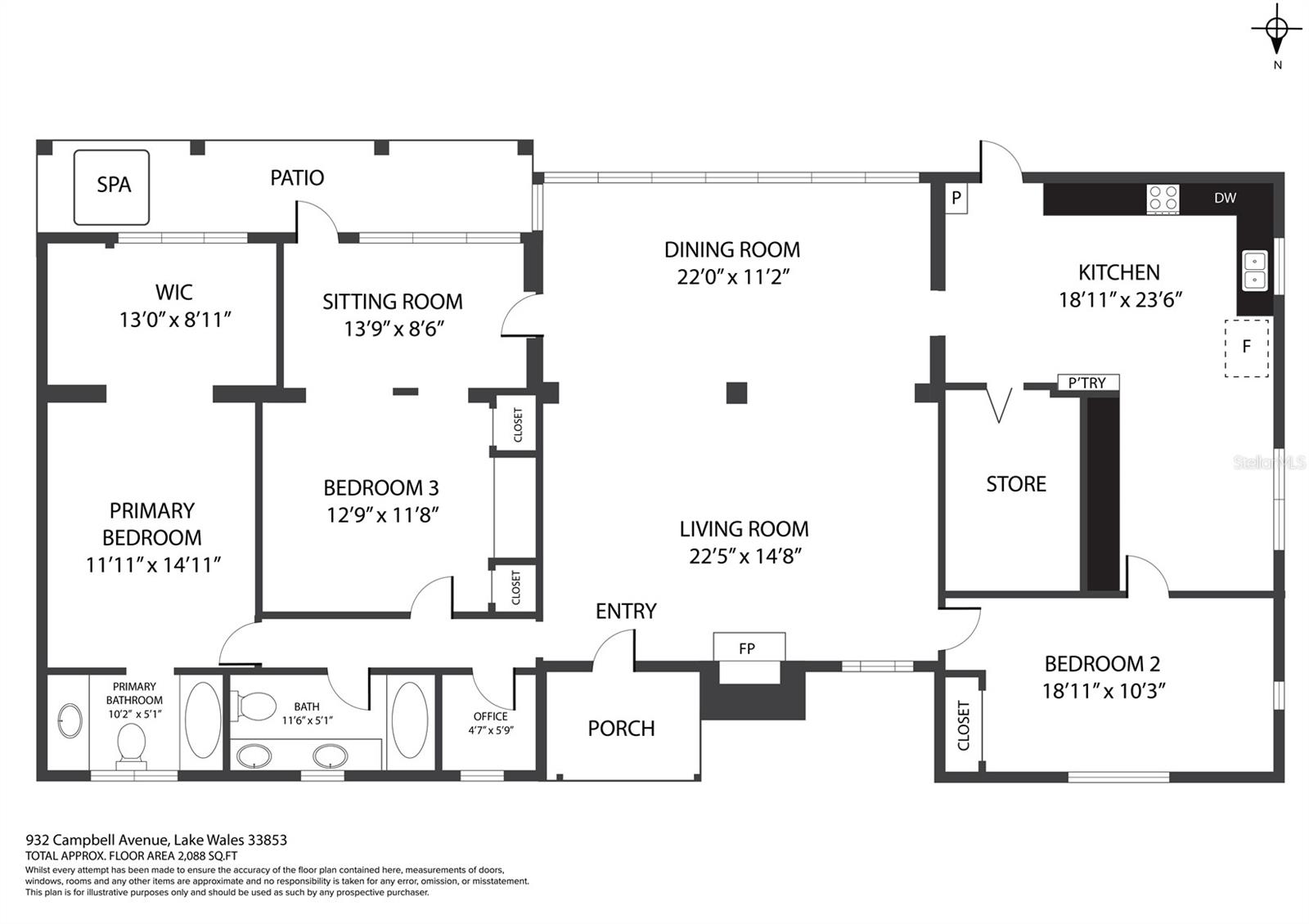
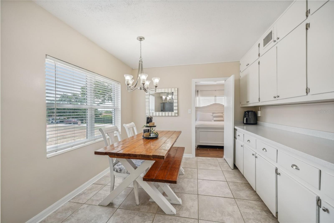
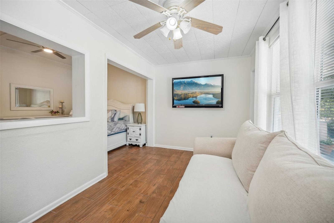
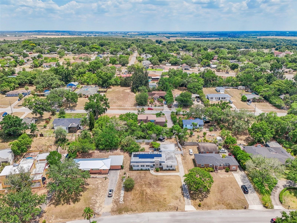
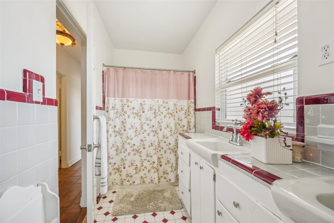
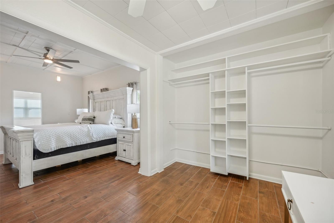
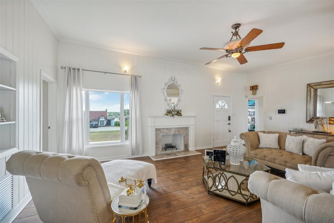
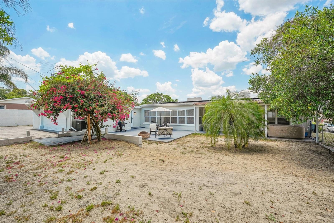
Active
932 CAMPBELL AVE
$385,000
Features:
Property Details
Remarks
Welcome to this stunning 1950s home nestled in the heart of Lake Wales, Florida! Boasting 3 bedrooms, 2 bathrooms, and 2,211 square feet of living space, this residence is a perfect blend of vintage charm and modern convenience. As you step inside, you're greeted by the timeless beauty of beautiful wood floors that grace the entire home, adding warmth and character to every corner. The dining room and living room combination offers a seamless flow, creating an ideal space for entertaining guests or enjoying cozy family gatherings. The kitchen is a chef's dream, featuring a large island for food preparation, upgraded appliances, and ample counter space for all your culinary adventures. Additionally, there's another space for casual dining, making it perfect for busy mornings or intimate meals with loved ones. Retreat to the primary bedroom, where you'll discover a serene oasis complete with a spacious walk-in closet adorned with built-in shelving, providing plenty of storage for your wardrobe and personal items. The ensuite bathroom offers a touch of luxury and privacy, making it the perfect place to unwind after a long day. Outside, the expansive and private backyard beckons you to relax and enjoy the outdoors. Whether you're hosting family gatherings, gardening, or simply soaking up the sunshine, this backyard offers endless possibilities for outdoor enjoyment. Conveniently located in Lake Wales, this home offers easy access to local amenities, shopping, dining, and entertainment options. With its charming character and modern upgrades, this home is truly a gem not to be missed!
Financial Considerations
Price:
$385,000
HOA Fee:
N/A
Tax Amount:
$4106
Price per SqFt:
$174.13
Tax Legal Description:
LAKE WALES HGHTS PB 4 PG 86 LOT 59 LESS BEG SE COR LOT 59 S 90 DEG W 99.80 FT N00-18-54E 86.70 FT N 90 DEG E 50.65 FT N00-18-40E 17.90 FT N 90 DEG E 49.15 FT S00 DEG 18 MIN 40 DEC W 104.60 FT TO POB
Exterior Features
Lot Size:
17076
Lot Features:
Cleared, Sloped
Waterfront:
No
Parking Spaces:
N/A
Parking:
Garage Door Opener, Ground Level
Roof:
Built-Up
Pool:
No
Pool Features:
N/A
Interior Features
Bedrooms:
3
Bathrooms:
2
Heating:
Central
Cooling:
Central Air
Appliances:
Built-In Oven, Dishwasher, Dryer, Ice Maker, Microwave, Range, Refrigerator, Washer, Wine Refrigerator
Furnished:
No
Floor:
Tile, Wood
Levels:
One
Additional Features
Property Sub Type:
Single Family Residence
Style:
N/A
Year Built:
1950
Construction Type:
Block, Stucco
Garage Spaces:
Yes
Covered Spaces:
N/A
Direction Faces:
North
Pets Allowed:
Yes
Special Condition:
None
Additional Features:
Lighting, Private Mailbox
Additional Features 2:
Buyer To Verify All Lease Restrictions
Map
- Address932 CAMPBELL AVE
Featured Properties