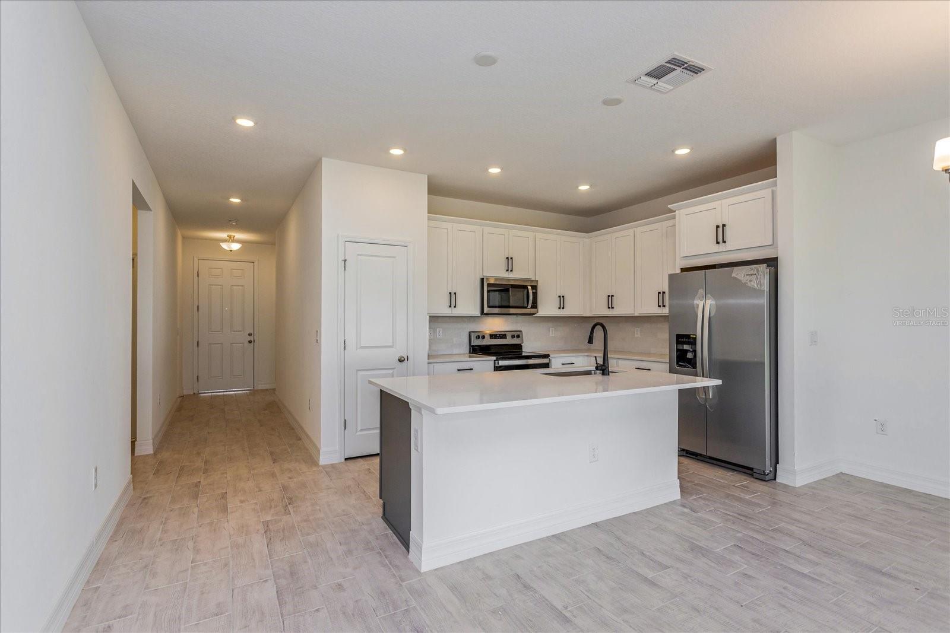
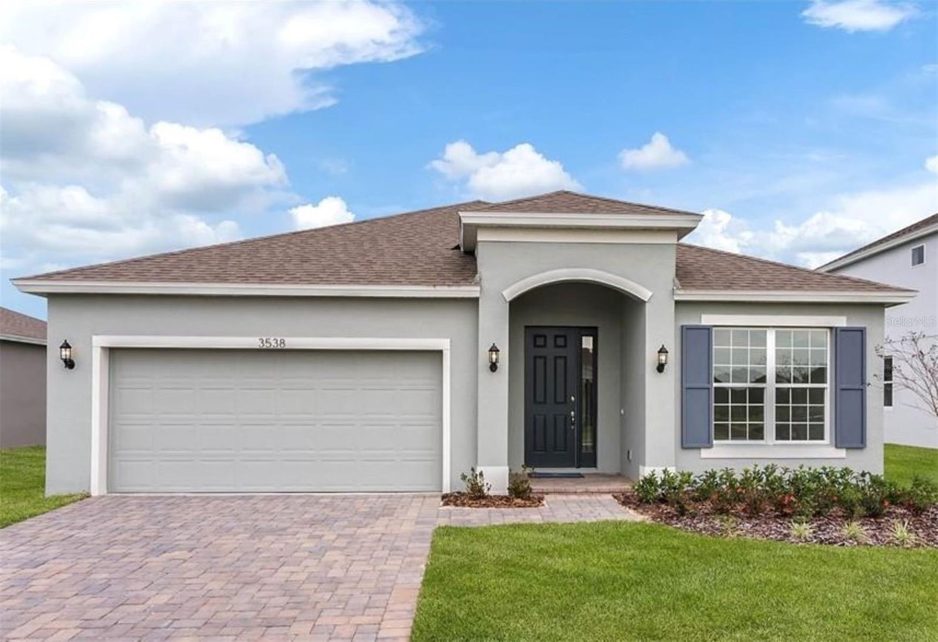
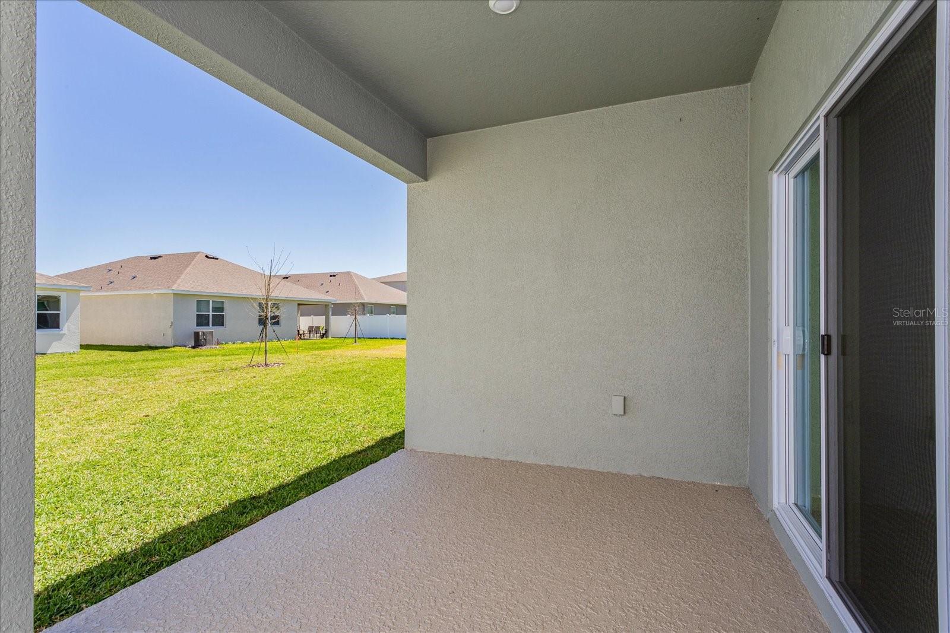
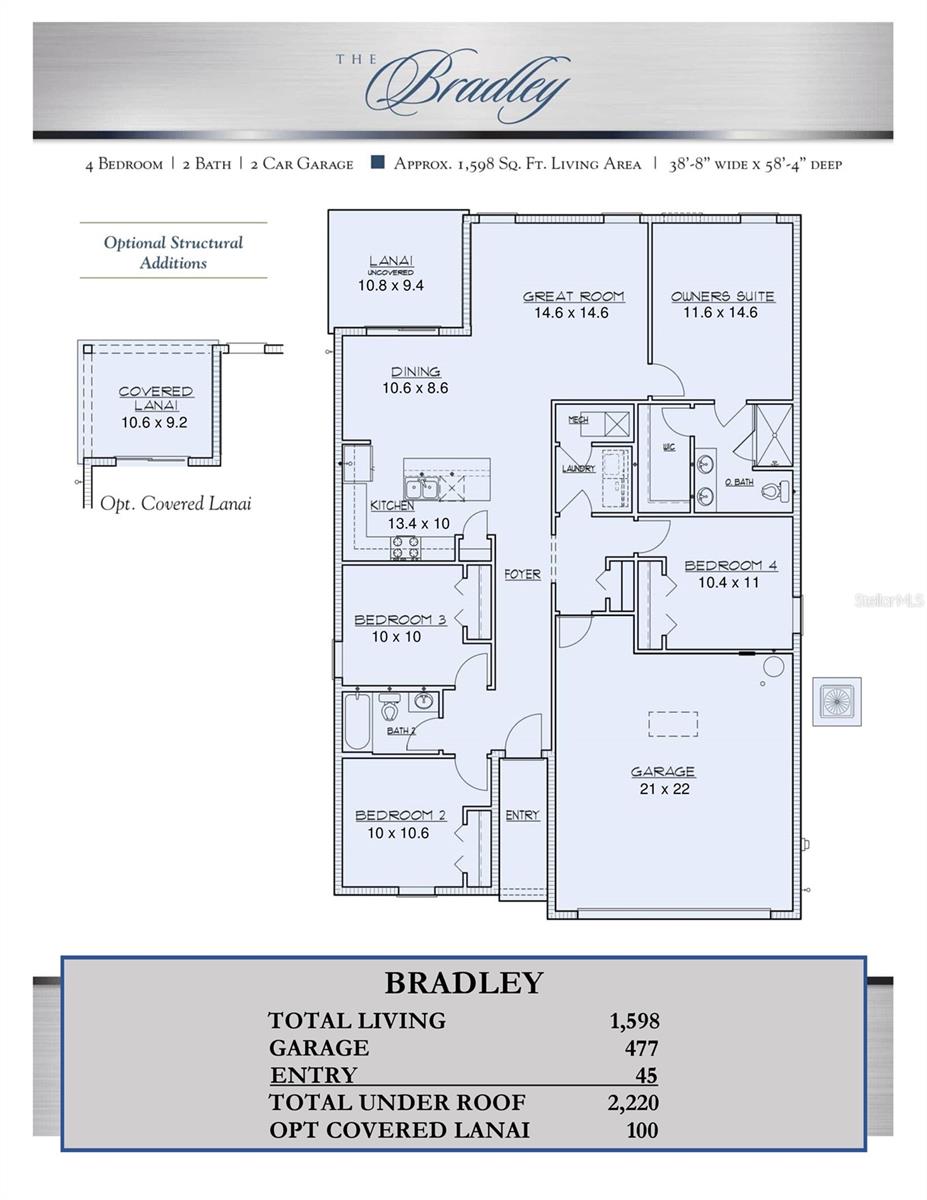
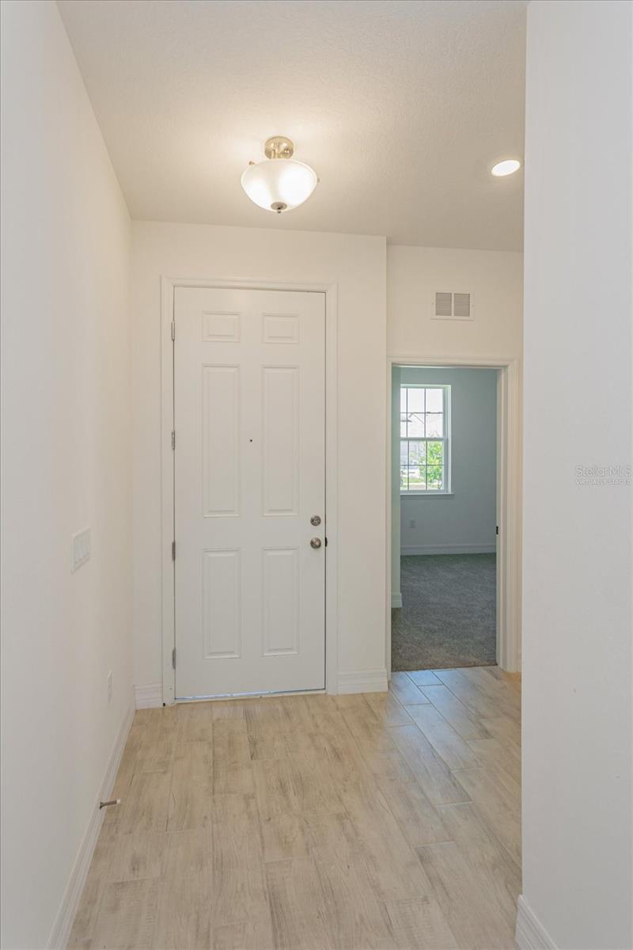
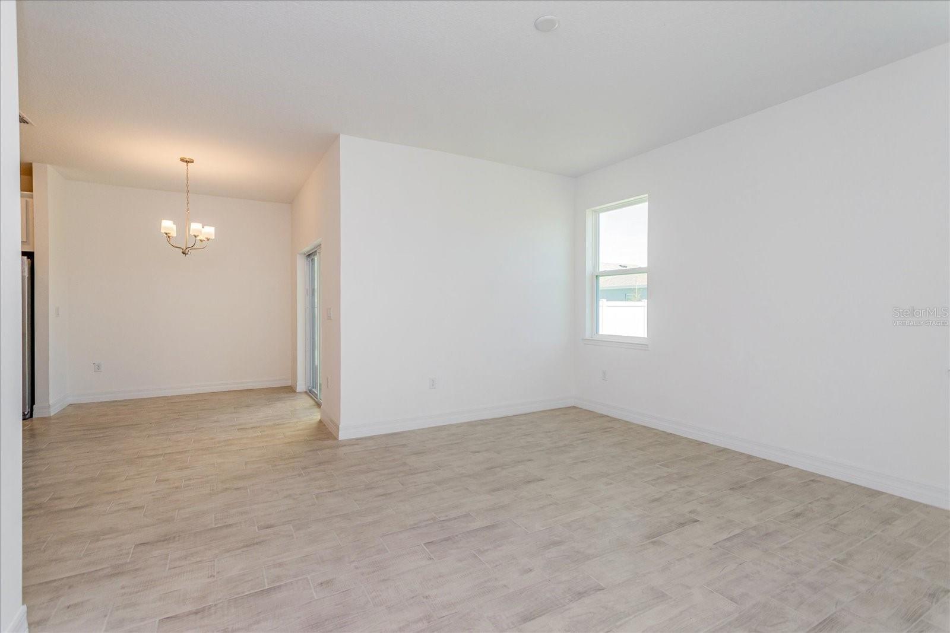
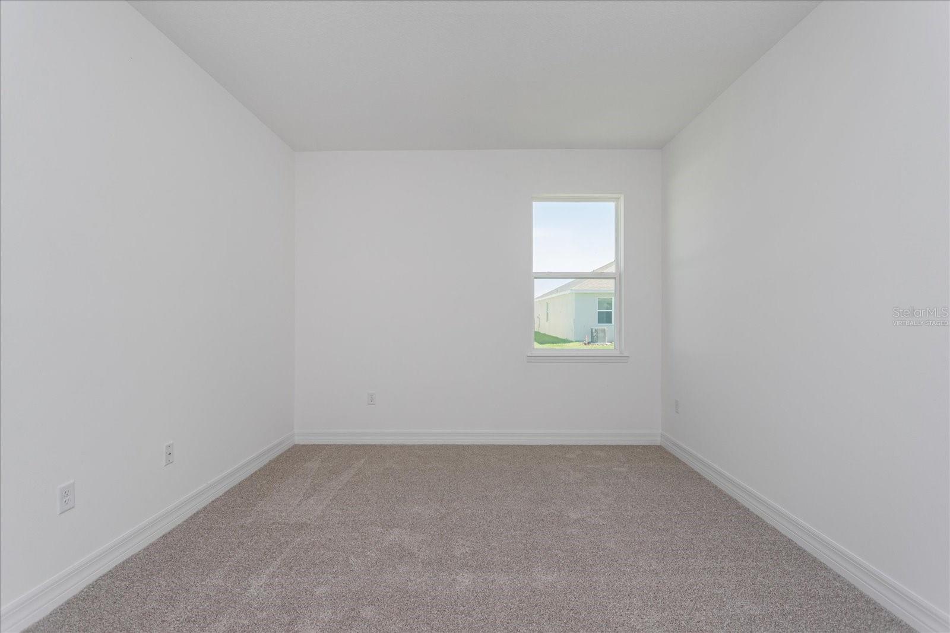
Active
5043 ABIGAIL DR
$352,347
Features:
Property Details
Remarks
One or more photo(s) has been virtually staged. Model Home Investment Opportunity – The Bradley Model with Triple Net Leaseback! Welcome to the Bradley Model, a beautifully designed 4-bedroom, 2-bath model home that features 9'4" ceilings, grand 8' interior doors, and a spacious, open-concept layout that feels both elegant and inviting. The heart of the home is the beautiful kitchen, complete with sleek quartz countertops, 42” upper cabinets, and a modern design perfect for everyday living or entertaining. Tile flooring flows throughout the main living areas for a polished look and easy maintenance, while carpet in the bedrooms adds cozy comfort. Retreat to the owner’s suite, offering a private escape with a luxurious en suite bath, granite countertops, dual vanities, and a generous walk-in closet. Both bathrooms feature granite counters and quality finishes throughout—step outside to the covered lanai, ideal for relaxing or enjoying the Florida lifestyle. Investment Bonus: This is not just a stunning home—it’s also an income-producing model with a Triple Net (NNN) Leaseback opportunity. The builder will lease the home back, covering taxes, HOA/CDD fees, and maintenance, making it a worry-free investment from day one. Don't miss this rare opportunity to own a professionally designed model home with premium features and a built-in income stream!
Financial Considerations
Price:
$352,347
HOA Fee:
8
Tax Amount:
$0
Price per SqFt:
$220.49
Tax Legal Description:
W1/2 OF NE1/4 OF NE1/4 LESS E 90 FT OF S 483 FT & LESS W 208 FT OF E 298 FT OF S 208 FT & E 350 FT OF N1/4 OF NW1/4 OF NE1/4 & S3/4 OF NW1/4 OF NE1/4 ANNABELLE ESTATES 0153
Exterior Features
Lot Size:
7200
Lot Features:
Level, Sidewalk, Paved
Waterfront:
No
Parking Spaces:
N/A
Parking:
Garage Door Opener
Roof:
Shingle
Pool:
No
Pool Features:
N/A
Interior Features
Bedrooms:
4
Bathrooms:
2
Heating:
Central, Electric
Cooling:
Central Air
Appliances:
Disposal, Electric Water Heater, Exhaust Fan, Microwave, Range
Furnished:
Yes
Floor:
Carpet, Ceramic Tile
Levels:
One
Additional Features
Property Sub Type:
Single Family Residence
Style:
N/A
Year Built:
2025
Construction Type:
Block, Stucco
Garage Spaces:
Yes
Covered Spaces:
N/A
Direction Faces:
East
Pets Allowed:
Yes
Special Condition:
None
Additional Features:
Irrigation System, Sidewalk, Sliding Doors
Additional Features 2:
CALL HOA
Map
- Address5043 ABIGAIL DR
Featured Properties