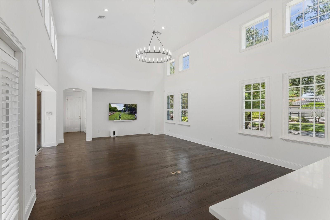
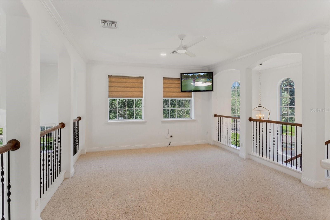
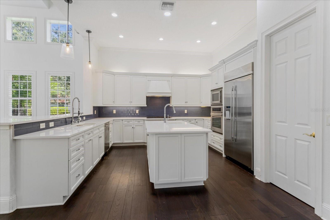
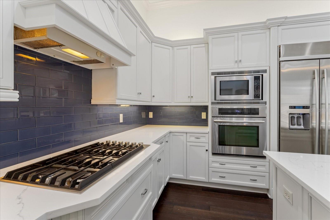
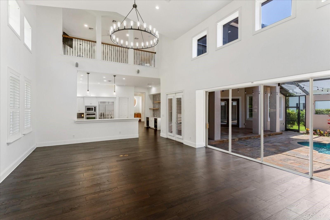
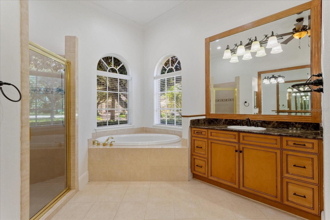
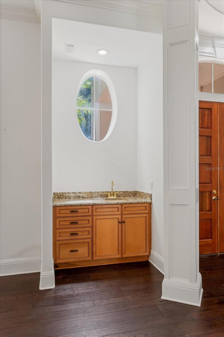
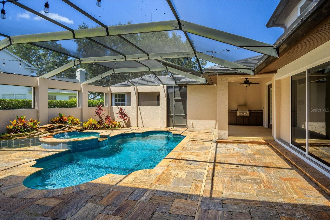
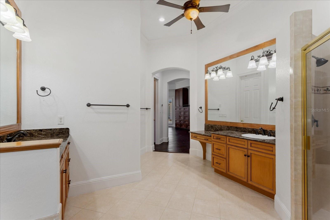

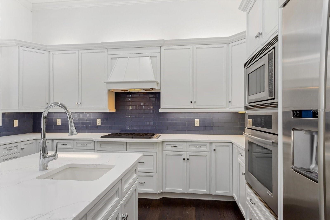

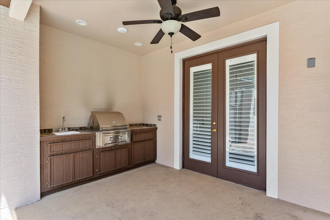
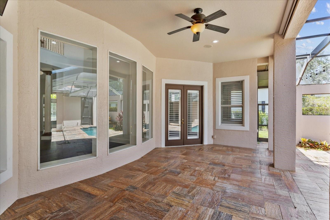
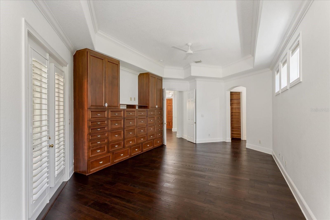
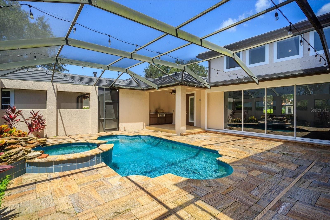
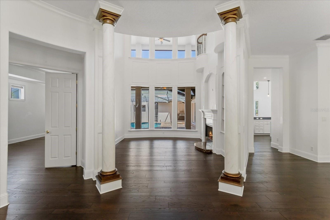
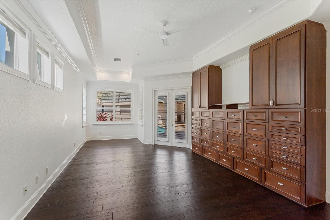
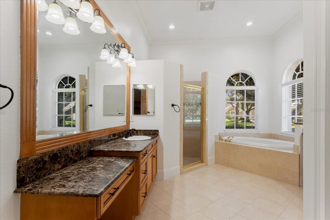
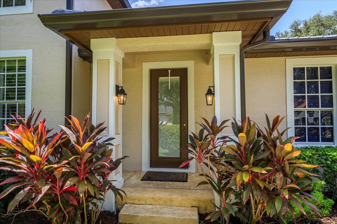

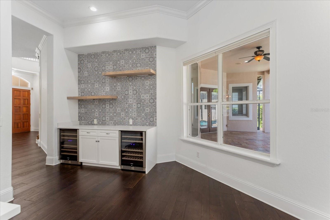
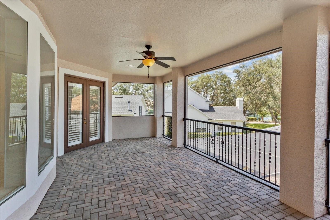
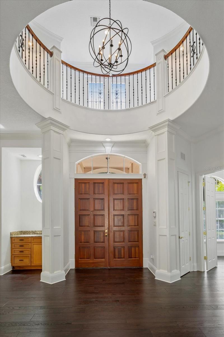
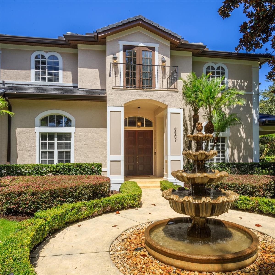
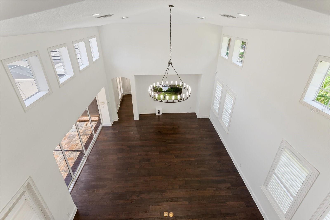
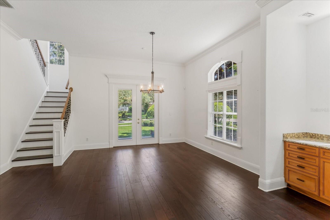
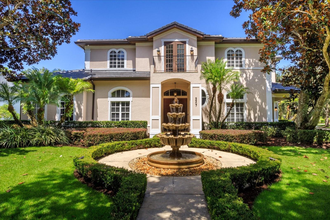
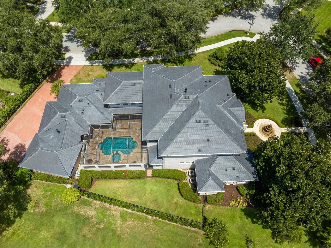
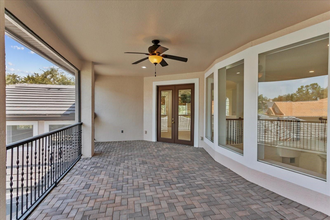
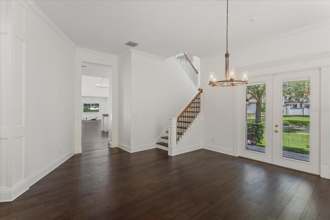
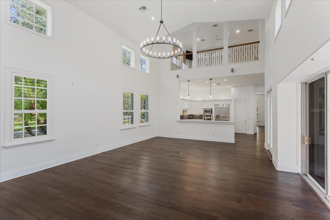
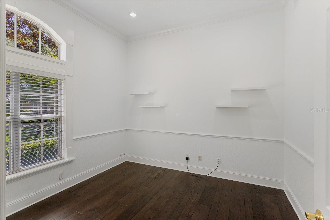
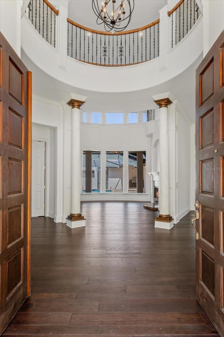
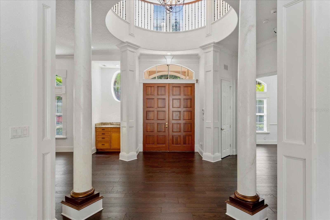
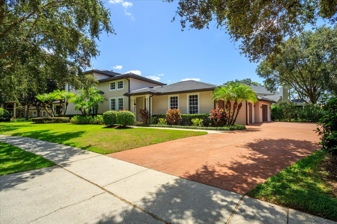
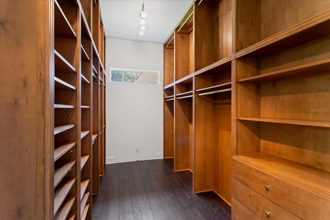
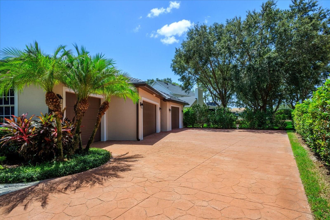
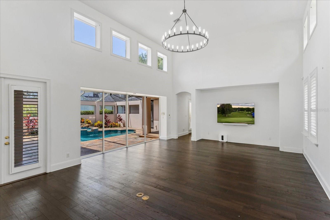
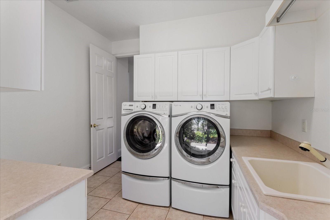
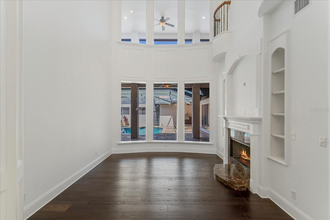
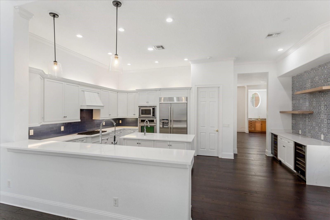
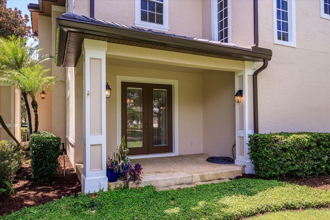
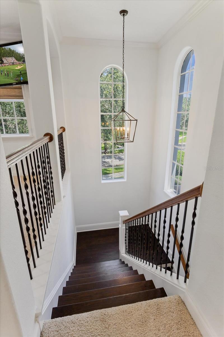
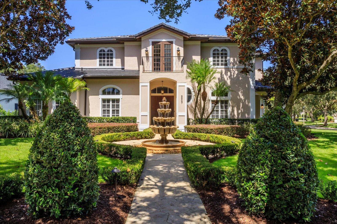
Active
9907 BEAUFORT CT
$1,900,000
Features:
Property Details
Remarks
Keene's Pointe - featuring The Golden Bear Club, an 18-hole golf course designed by Jack Nicklaus offering golf, tennis, fitness, dining and swimming. Enjoy country club living at its finest in this 5 bedroom/3.5 bath home located on a quiet cul-de-sac within walking distance of the clubhouse, tennis courts, pool and fitness facility. As you walk past the serene fountain into this home, you are welcomed by a two-story foyer with rotunda and Juliet balcony and two-story living room with gas fireplace. The dining room is perfect for entertaining with a wet bar and can accommodate a large table. The recently updated kitchen has a spacious walk-in pantry and dry bar and adjoins to the two-story family room with pocket sliders for bringing the outdoors in. Also on the first floor is a spacious laundry room with separate entrance, pool bath, secondary bedroom or office with walk-in closet and master suite with two closets, spacious bath and built-in storage. Each room on the first floor has access to the enclosed, screened saltwater pool/spa with rock waterfall and summer kitchen. The second floor boasts an open game room overlooking the family room and access to a private balcony overlooking the pool/spa, three bedrooms and two baths. This home has many great features including HARDWOOD FLOORING throughout the first floor and staircase, plantation shutters, A NEW TILE ROOF, NEW INTERIOR AND EXTERIOR PAINT, NEW CARPET, 4-CAR GARAGE and much more. Call today for your private viewing.
Financial Considerations
Price:
$1,900,000
HOA Fee:
3396
Tax Amount:
$29450
Price per SqFt:
$407.9
Tax Legal Description:
KEENES POINTE UNIT 1 39/74 LOT 45
Exterior Features
Lot Size:
21786
Lot Features:
Corner Lot, Cul-De-Sac, Sidewalk
Waterfront:
No
Parking Spaces:
N/A
Parking:
Driveway, Garage Door Opener, Garage Faces Rear, Split Garage
Roof:
Tile
Pool:
Yes
Pool Features:
Gunite, In Ground, Screen Enclosure
Interior Features
Bedrooms:
5
Bathrooms:
4
Heating:
Central, Heat Pump, Natural Gas
Cooling:
Central Air
Appliances:
Bar Fridge, Built-In Oven, Cooktop, Dishwasher, Disposal, Dryer, Exhaust Fan, Gas Water Heater, Microwave, Refrigerator, Washer
Furnished:
No
Floor:
Carpet, Tile, Wood
Levels:
Two
Additional Features
Property Sub Type:
Single Family Residence
Style:
N/A
Year Built:
2002
Construction Type:
Block, Stucco
Garage Spaces:
Yes
Covered Spaces:
N/A
Direction Faces:
East
Pets Allowed:
No
Special Condition:
None
Additional Features:
Balcony, French Doors, Irrigation System, Outdoor Grill, Rain Gutters, Sidewalk, Sliding Doors
Additional Features 2:
Refer to HOA for lease restrictions.
Map
- Address9907 BEAUFORT CT
Featured Properties