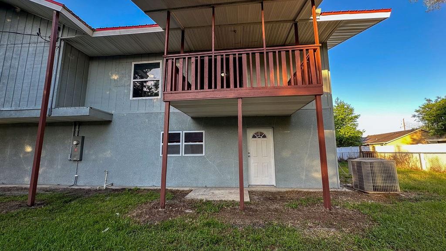
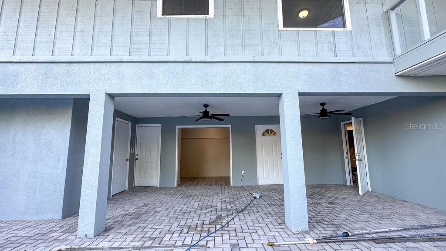
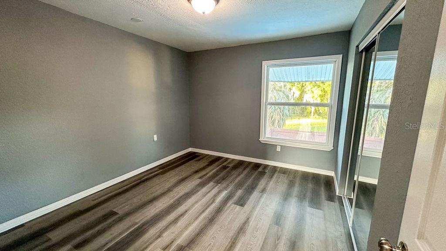
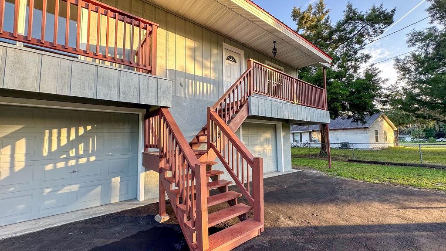
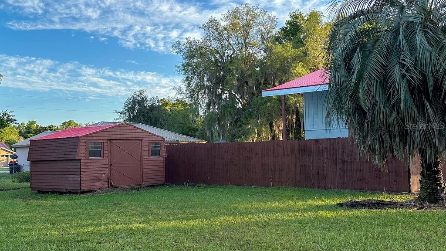
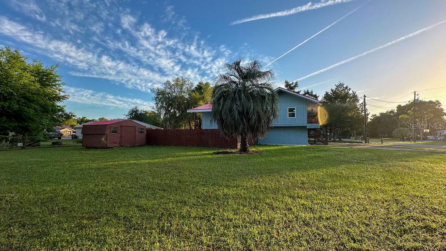
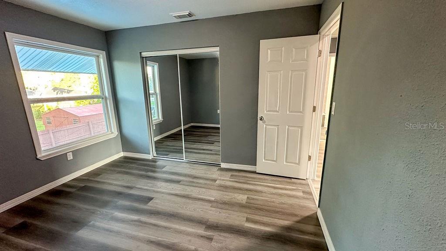
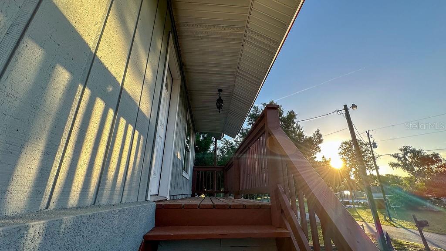
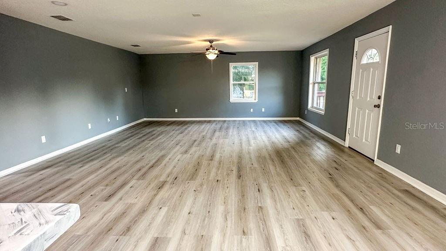
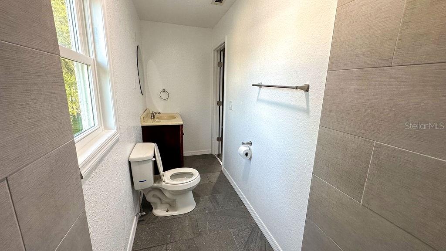
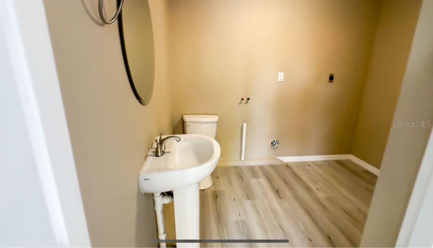
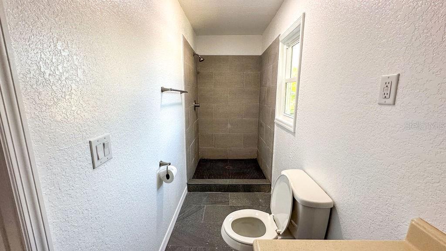
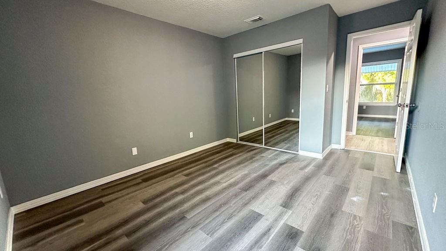
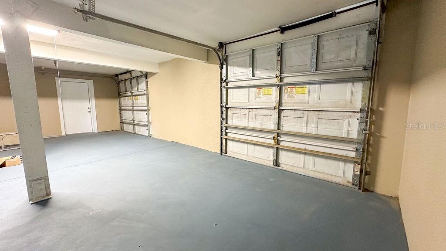
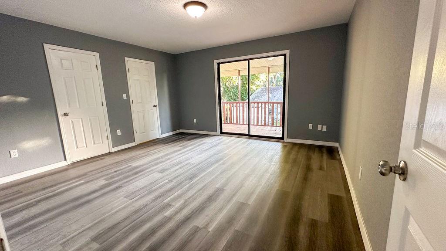
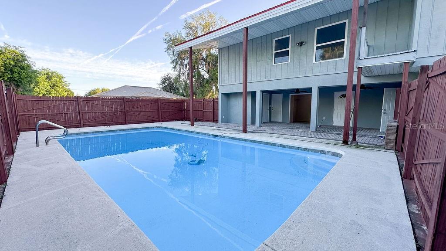
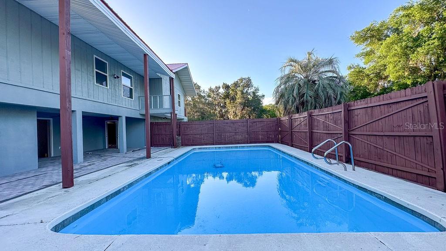
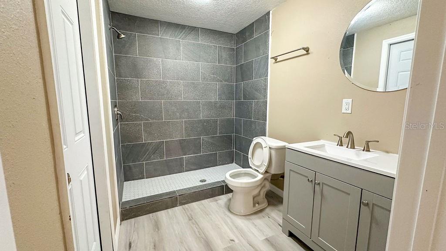
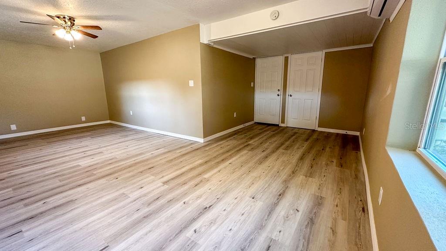
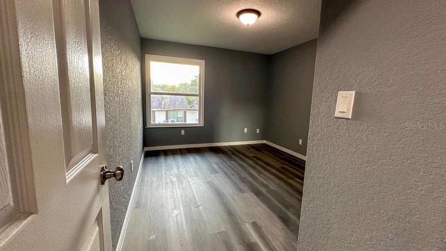
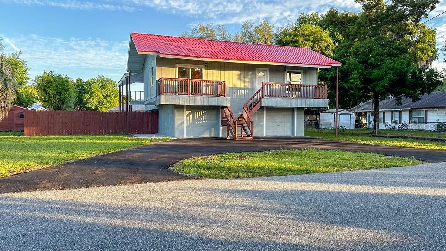
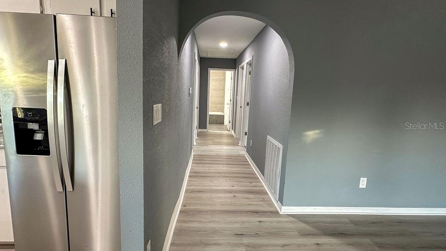
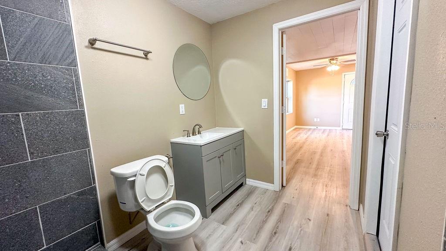
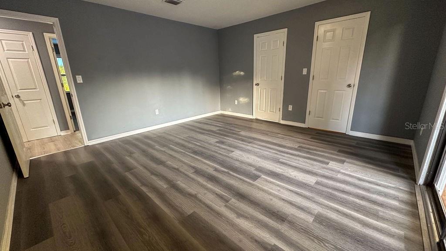
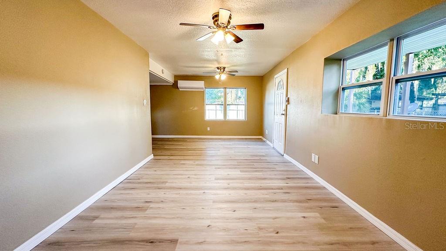
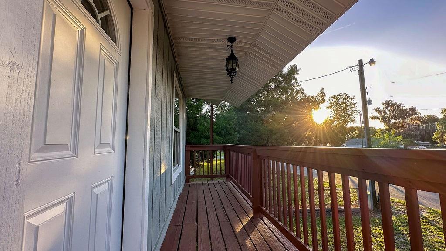
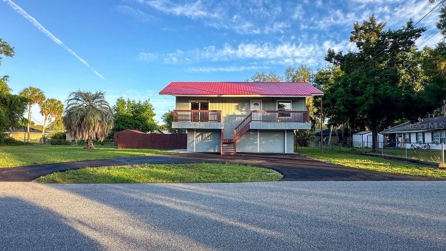
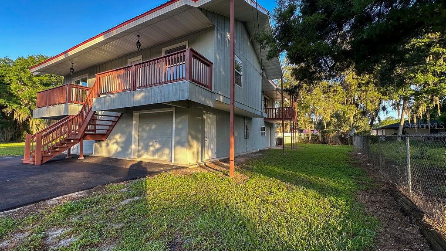
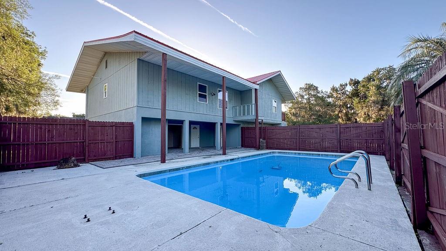
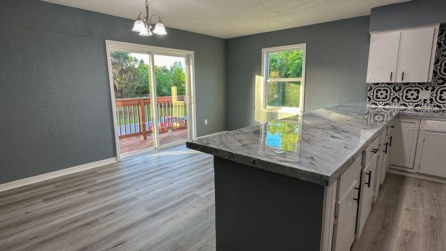
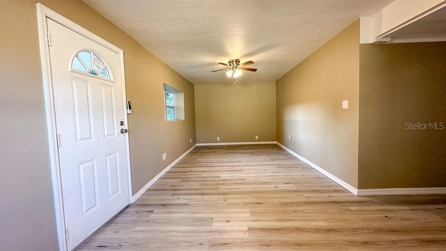
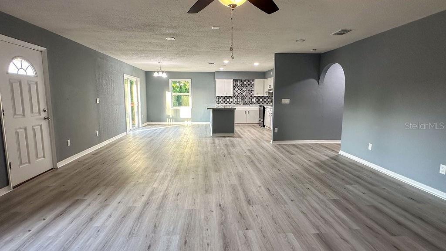
Active
1118 CR 440
$375,000
Features:
Property Details
Remarks
The home boasts a generous living area, complete with a front balcony ideal for enjoying the outdoors, a spacious living room, four bedrooms, and two bathrooms located on the second floor. The master bedroom features a sliding glass door that opens onto a side porch, adding to the charm of the space. Additionally, the first floor presents an apartment-style living space within the garage, perfect for use as a second master suite or an in-law suite. This lower level comprises a bedroom, a living room, a bonus room, a kitchenette area, and a full bathroom. Notably, this area offers direct access to the pool, making it an excellent spot for relaxation and entertainment. The property includes two garage bays with ample room for parking vehicles, as well as laundry hookups conveniently situated in the garage. Situated just a short distance from Lake Panasoffkee, residents benefit from deeded access to the community boat ramp. Moreover, the location ensures a swift commute to I-75 and is mere minutes away from The Villages, adding to the convenience and appeal of this exquisite property.
Financial Considerations
Price:
$375,000
HOA Fee:
29
Tax Amount:
$1641.81
Price per SqFt:
$142.31
Tax Legal Description:
LOTS 20 21 & 22 BLK 9 TRACYS PT 3RD ADD PB 2 PG 31 1/2
Exterior Features
Lot Size:
17116
Lot Features:
N/A
Waterfront:
No
Parking Spaces:
N/A
Parking:
N/A
Roof:
Metal
Pool:
Yes
Pool Features:
In Ground
Interior Features
Bedrooms:
5
Bathrooms:
4
Heating:
Central
Cooling:
Central Air
Appliances:
Range, Refrigerator
Furnished:
No
Floor:
Laminate, Vinyl
Levels:
Two
Additional Features
Property Sub Type:
Single Family Residence
Style:
N/A
Year Built:
1974
Construction Type:
Block, Wood Siding
Garage Spaces:
Yes
Covered Spaces:
N/A
Direction Faces:
Southeast
Pets Allowed:
Yes
Special Condition:
None
Additional Features:
Other
Additional Features 2:
N/A
Map
- Address1118 CR 440
Featured Properties