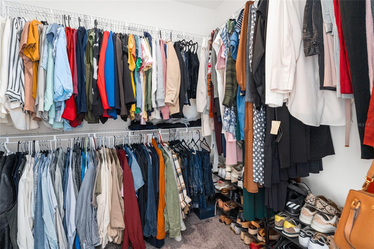
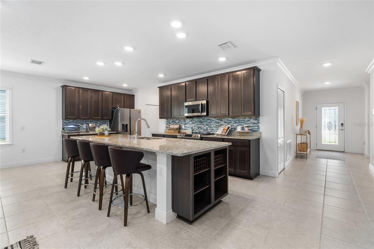
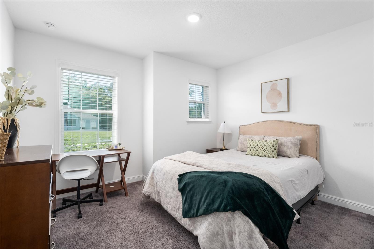
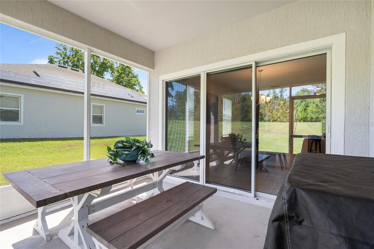
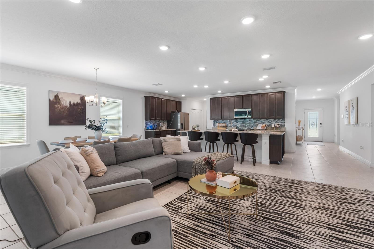
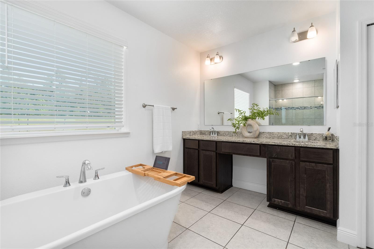
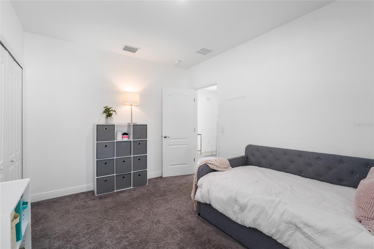
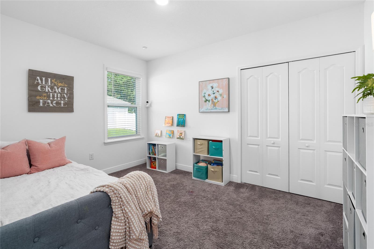
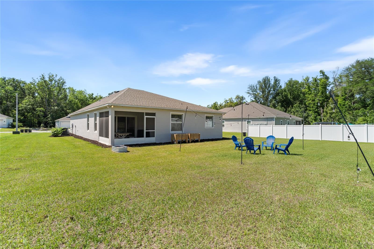
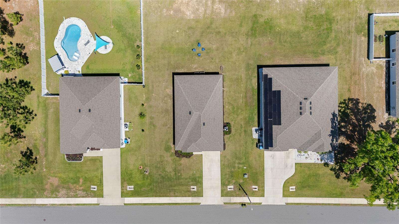
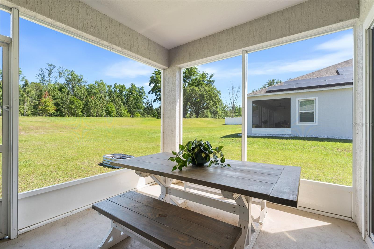
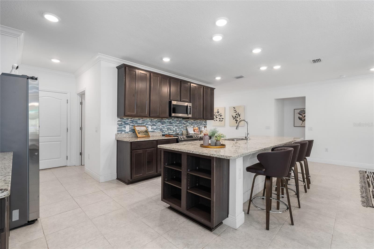
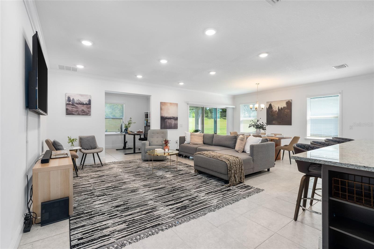
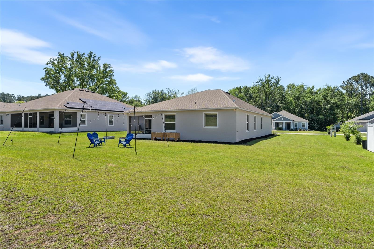
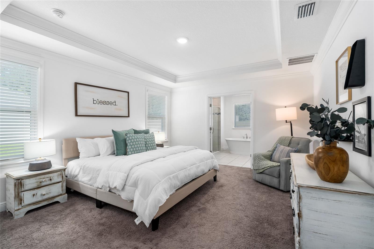
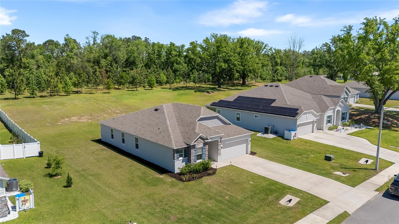
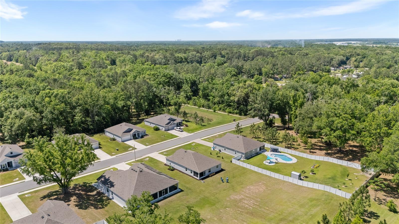
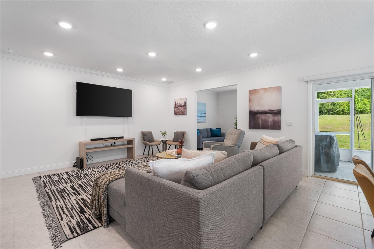
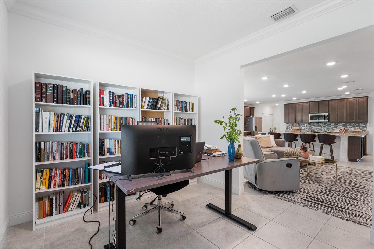
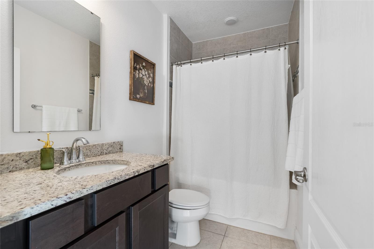
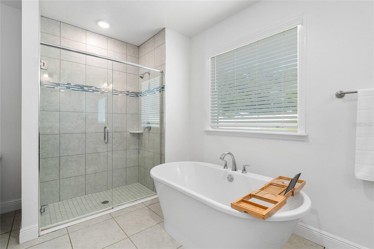
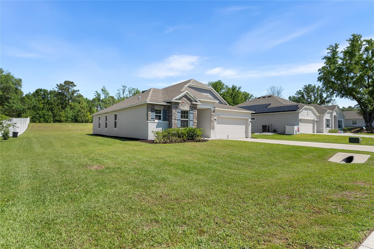
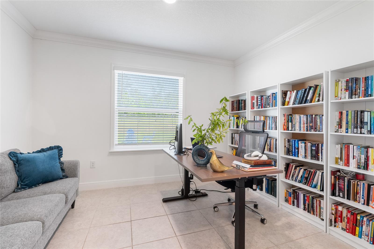
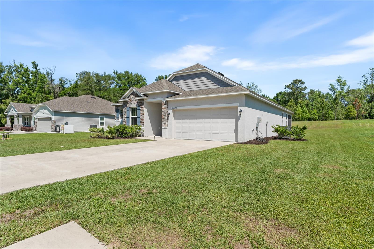
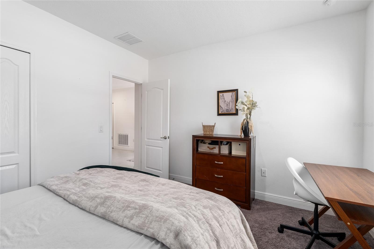
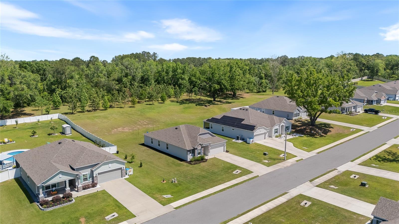
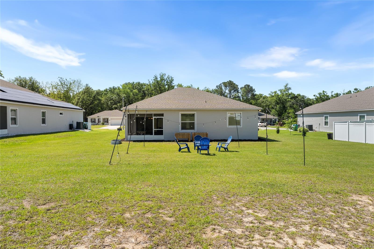
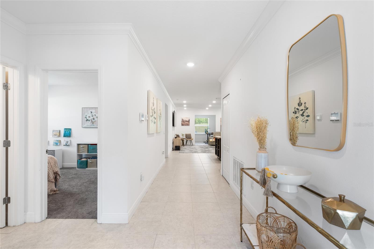
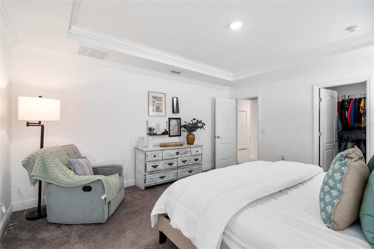
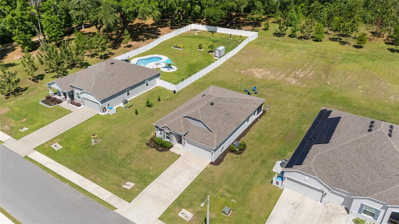
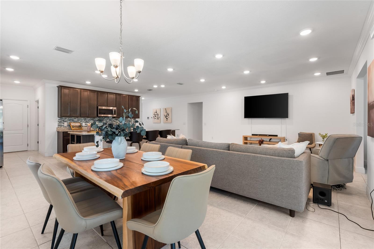
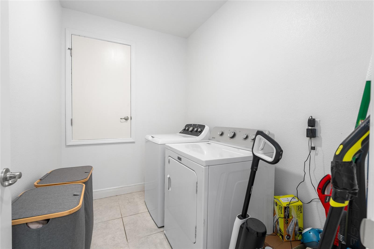
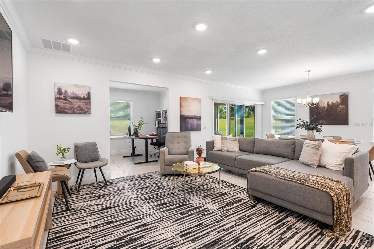
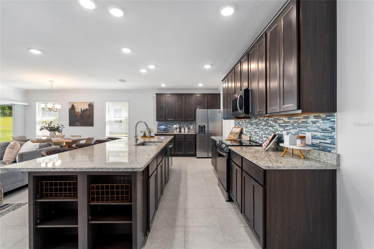
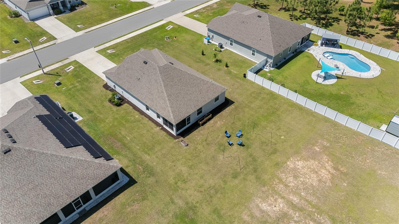
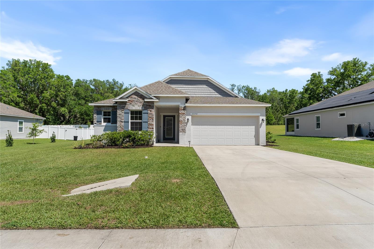
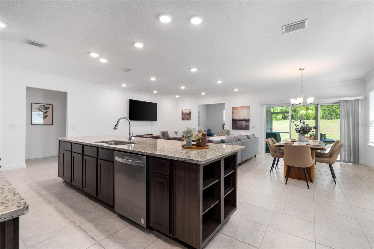
Active
15574 NW 121ST PL
$399,900
Features:
Property Details
Remarks
Beautiful and much-loved 2021-built one-owner CONCRETE BLOCK home on cleared half acre that's bound by trees around! Gorgeous & scenic drive leading up to this quaint neighborhood of Tara Village with just a few homes! Move-in ready and offering almost 2000 sq ft of heated & cooled spaces with 3 bedrooms, 2 baths and a flex room that could be your den or office! Impressive exterior elevation with stones and a long driveway welcome you! As you enter the home, you will find comfort in the open floorpan of the popular Drexel model! The large beautiful kitchen faces the spacious great room and dining room making it a special hub for gathering friends and family! Tons of espresso cabinetry in the kitchen and backsplash, an oversized island with side cookbook-shelves, granite counters, stainless steel appliances are other features. The lay out and opens of this design flows so naturally! The dining room leads you to sliding doors to the screened in back porch where you can immerse yourself in nature! Privacy and tranquility abound! Plenty of room for a pool or Pickleball court! You will find the office/den and the primary bedroom off of the great room! The primary suite is stunning with tray ceilings and crown, walk in closet and a luxury en suite bath with a free-standing tub, glass-enclosed walk-in shower with tiles to the ceiling, double vanity and lots of space! The good-sized guest bedrooms are to the left of the foyer with a shared bath. Gallery foyer to display your favorite wall hangings, crown molding in main areas, tile floors except in bedrooms, blinds are other features! A must see! Located close to Jonesville, downtown Alachua and a quick hop to the main corridors! Call now to schedule our viewing!
Financial Considerations
Price:
$399,900
HOA Fee:
80
Tax Amount:
$5294.69
Price per SqFt:
$201.16
Tax Legal Description:
TARA VILLAGE PB 36 PG 50 LOT 2 OR 4946/2445
Exterior Features
Lot Size:
21954
Lot Features:
N/A
Waterfront:
No
Parking Spaces:
N/A
Parking:
N/A
Roof:
Shingle
Pool:
No
Pool Features:
N/A
Interior Features
Bedrooms:
3
Bathrooms:
2
Heating:
Central, Electric
Cooling:
Central Air
Appliances:
Dishwasher, Disposal, Electric Water Heater, Microwave, Range, Refrigerator
Furnished:
No
Floor:
Carpet, Tile
Levels:
One
Additional Features
Property Sub Type:
Single Family Residence
Style:
N/A
Year Built:
2021
Construction Type:
Concrete, Stucco
Garage Spaces:
Yes
Covered Spaces:
N/A
Direction Faces:
South
Pets Allowed:
No
Special Condition:
None
Additional Features:
Sidewalk, Sliding Doors
Additional Features 2:
To be verified by Buyer
Map
- Address15574 NW 121ST PL
Featured Properties