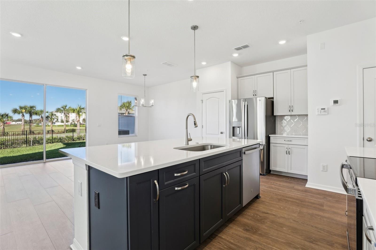
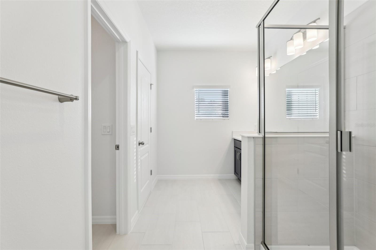
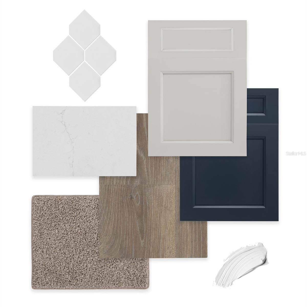
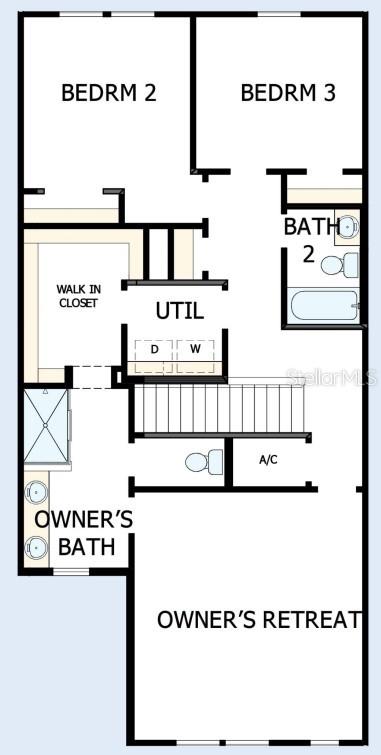
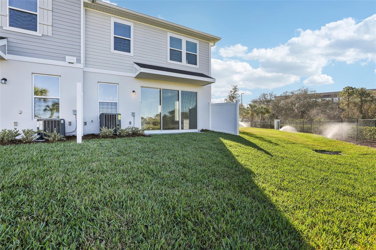
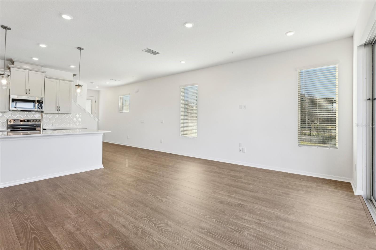
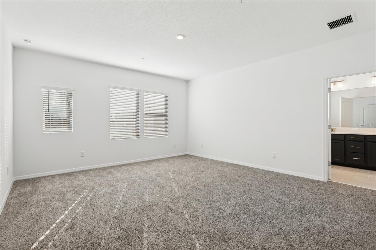
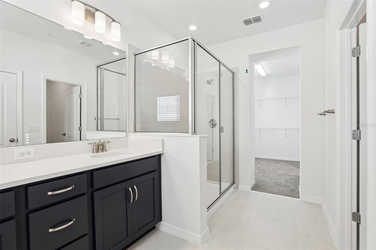

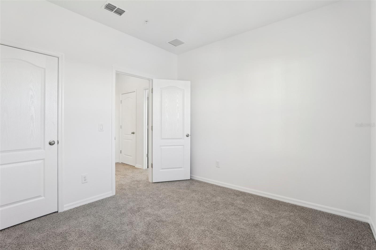
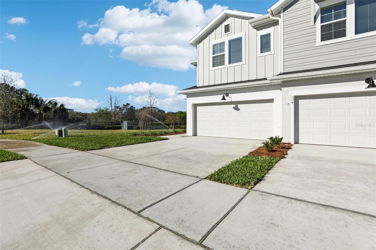
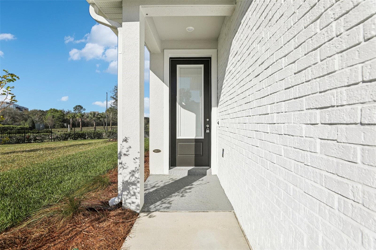
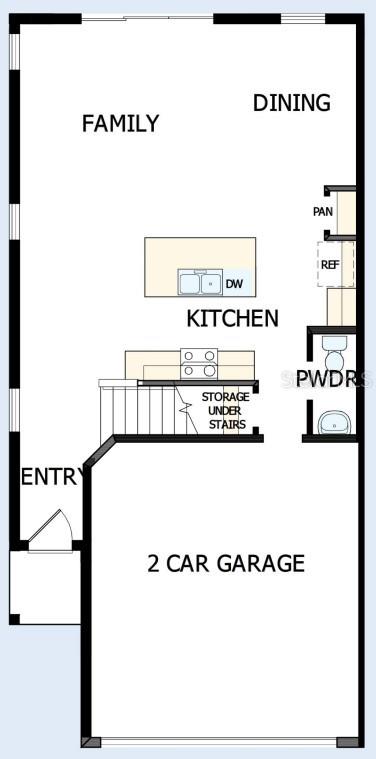
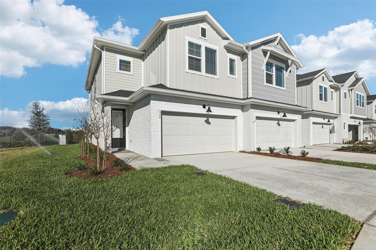
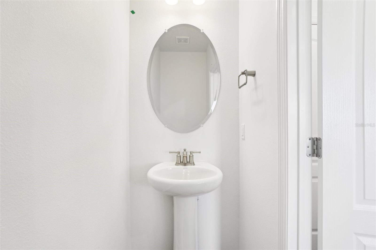
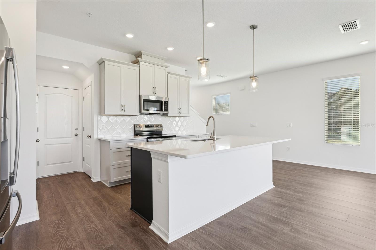
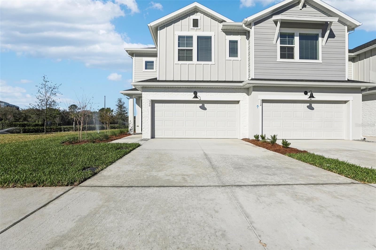
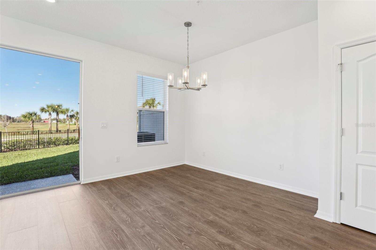
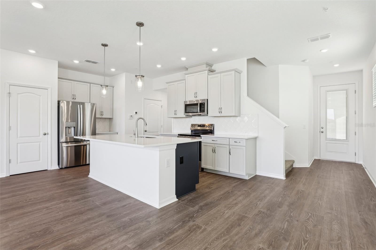
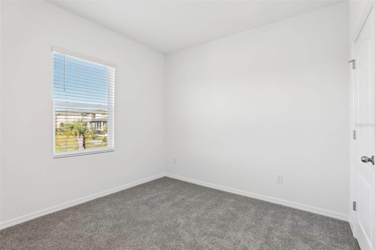
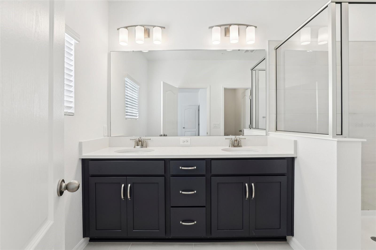
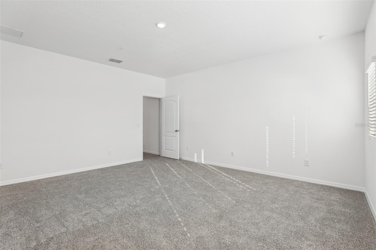

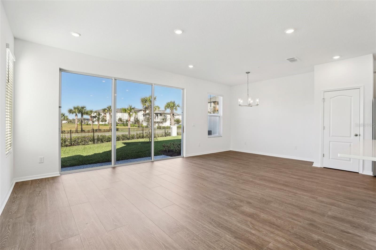
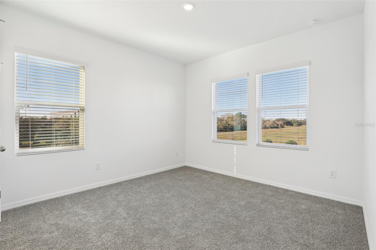
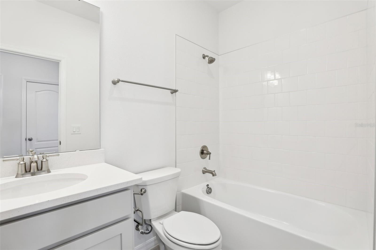
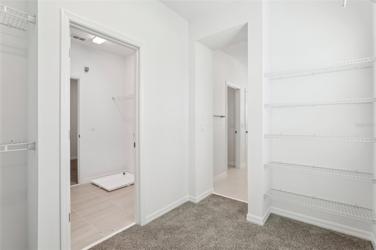
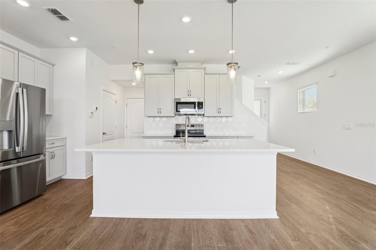

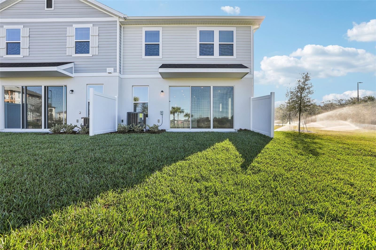
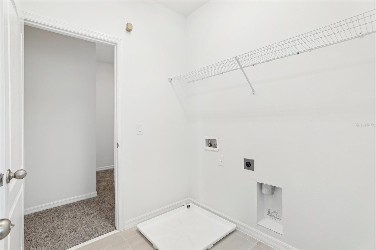
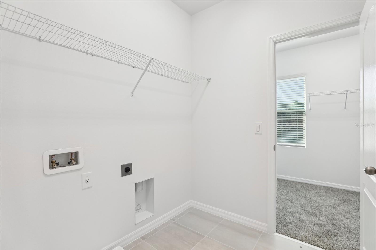
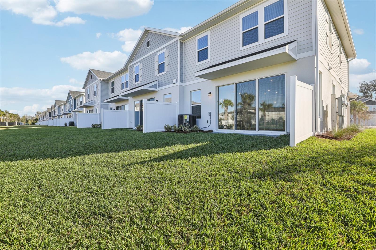
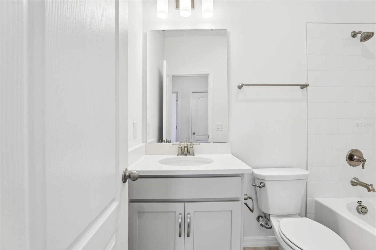
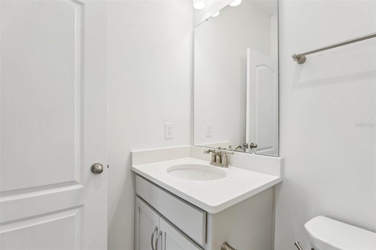
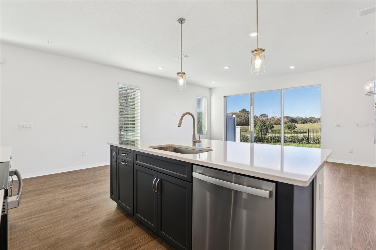
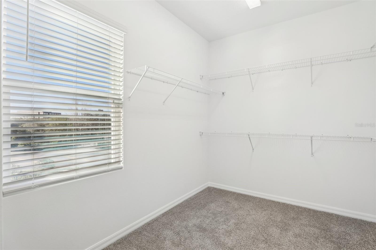
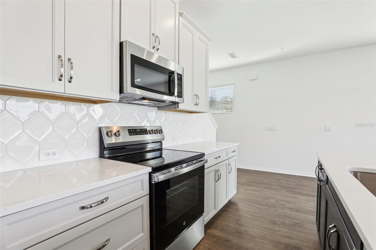
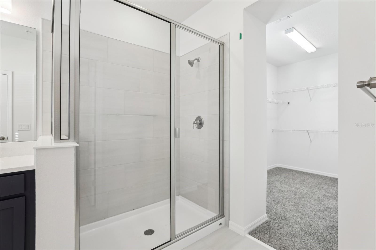
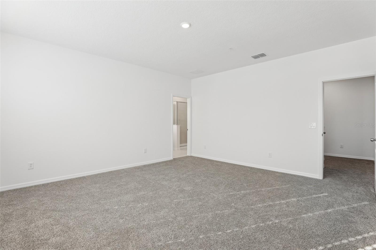
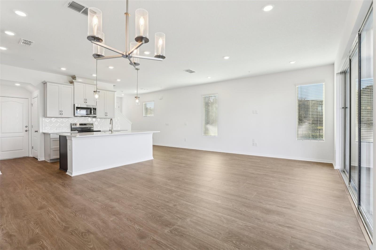
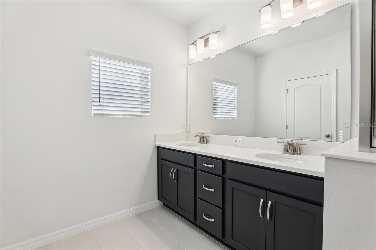
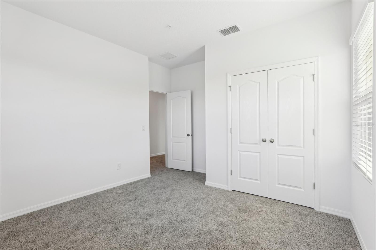
Pending
520 ASTERA WINDS LN
$541,060
Features:
Property Details
Remarks
Attention to detail, top-quality craftsmanship, and design excellence make every day delightful in The Magbee floor plan by David Weekley Homes. Energy-efficient windows frame a beautiful backyard view and allow your personal style to shine in the natural light. A tasteful kitchen rests at the heart of this home, balancing impressive refinements with easy function, all while maintaining an open design that flows throughout the main level. Both secondary bedrooms are crafted with individual privacy and unique personalities in mind. Escape to the superb comfort of your Owner’s Retreat, which includes a pamper-ready bathroom and a deluxe walk-in closet. Build your future with the peace of mind that Our New Home Warranty brings to this new home plan in Astera. **Qualified buyers may be eligible for mortgage financing at a 4.99% interest rate (5.035% APR) mortgage loan on select Quick Move-in homes when the home purchase is financed with a home loan from FBC Mortgage!** See a David Weekley Homes Sales Consultant for details. Offer only valid for qualified buyers who purchase a select David Weekley Quick Move-in home in select Orlando communities between April 1, 2025 and April 30, 2025 (the Program Period), and finance the home purchase with a mortgage loan through FBC Mortgage.
Financial Considerations
Price:
$541,060
HOA Fee:
975
Tax Amount:
$1114
Price per SqFt:
$293.42
Tax Legal Description:
LOT 1 ASTERA PLAT BOOK 88 PAGES 97-101
Exterior Features
Lot Size:
3920
Lot Features:
City Limits, Landscaped, Near Golf Course, Sidewalk, Paved, Private
Waterfront:
No
Parking Spaces:
N/A
Parking:
Driveway, Garage Door Opener, On Street
Roof:
Shingle
Pool:
No
Pool Features:
N/A
Interior Features
Bedrooms:
3
Bathrooms:
3
Heating:
Electric
Cooling:
Central Air, Zoned
Appliances:
Dishwasher, Disposal, Electric Water Heater, Exhaust Fan, Microwave, Range, Refrigerator
Furnished:
No
Floor:
Carpet, Ceramic Tile, Linoleum
Levels:
Two
Additional Features
Property Sub Type:
Townhouse
Style:
N/A
Year Built:
2024
Construction Type:
Block, HardiPlank Type, Stucco
Garage Spaces:
Yes
Covered Spaces:
N/A
Direction Faces:
West
Pets Allowed:
Yes
Special Condition:
None
Additional Features:
Dog Run, Irrigation System, Rain Gutters, Sidewalk, Sliding Doors, Sprinkler Metered
Additional Features 2:
Per deed restrictions.
Map
- Address520 ASTERA WINDS LN
Featured Properties