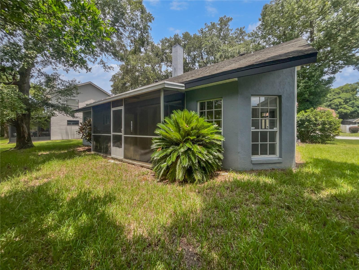
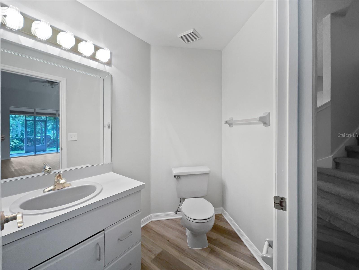
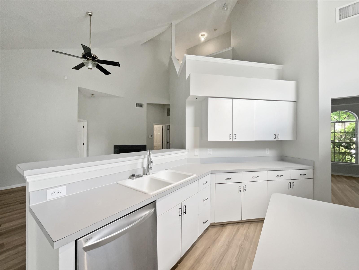
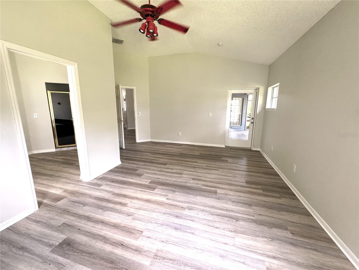
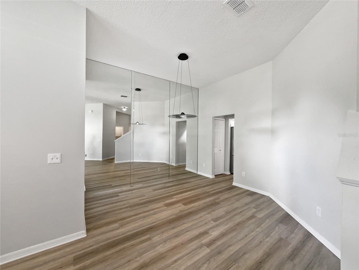
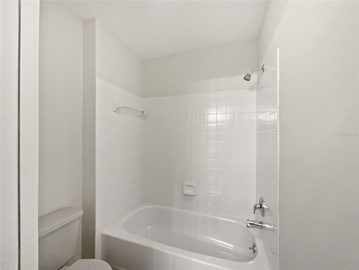
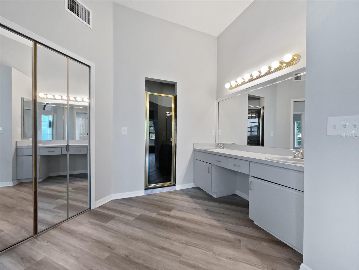
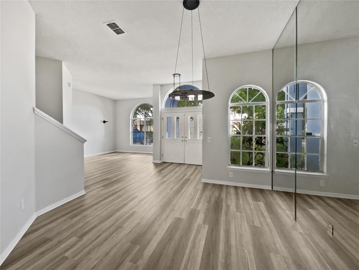
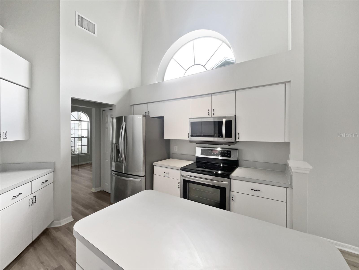
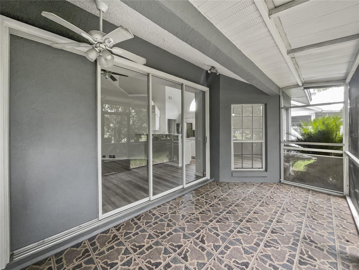
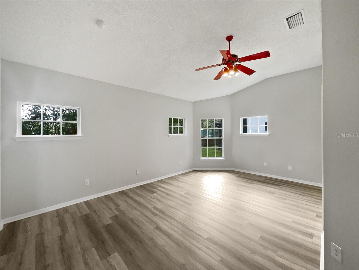
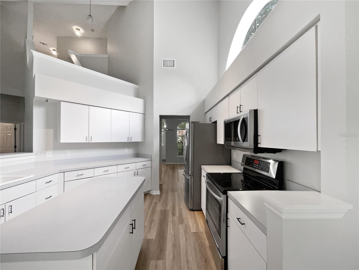
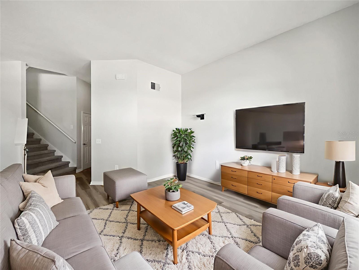
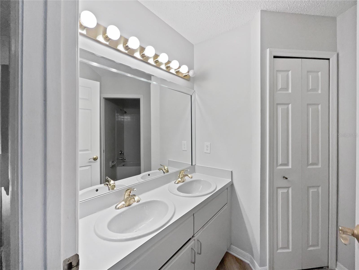
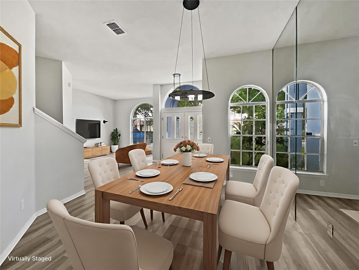
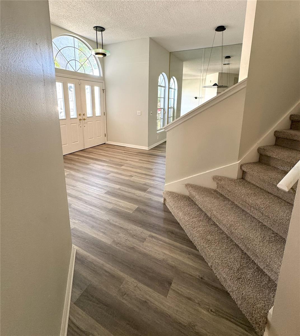
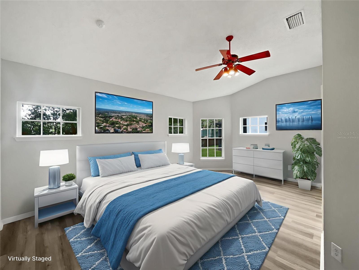
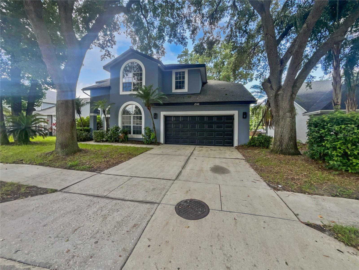
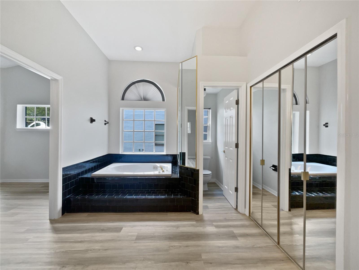
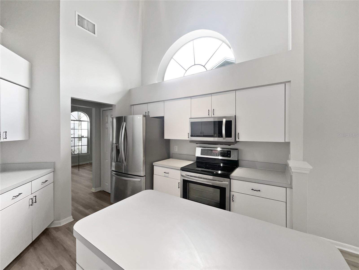
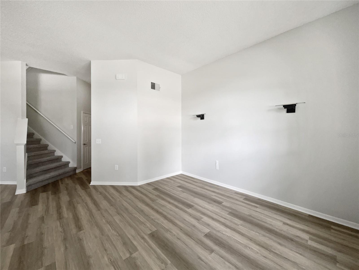
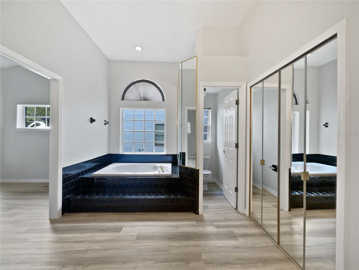
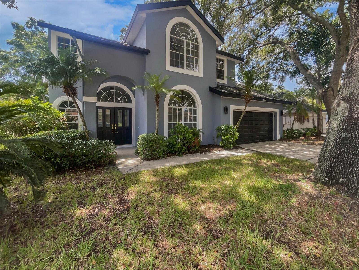
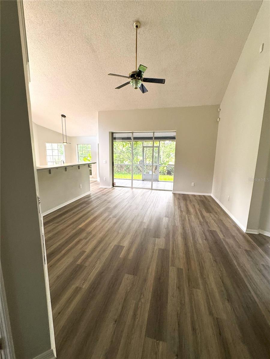
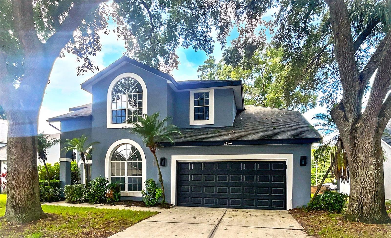
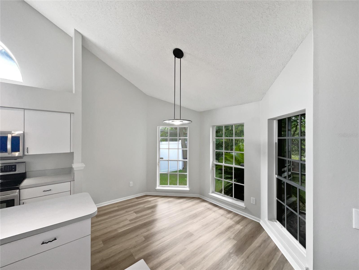
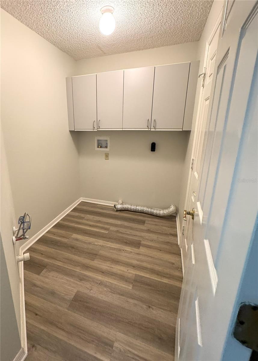
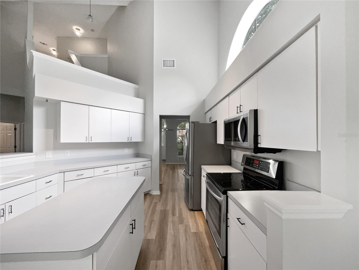
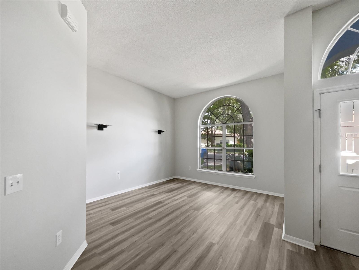
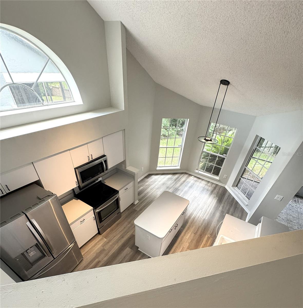
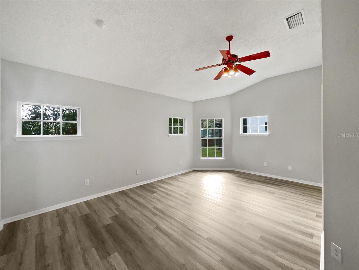
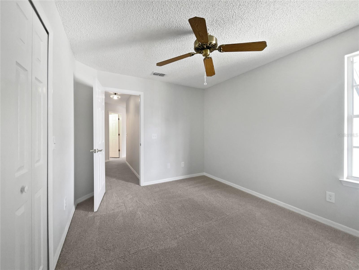
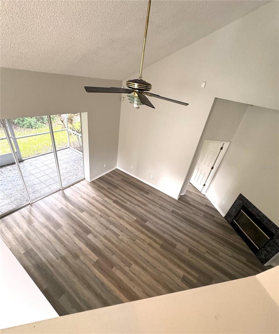
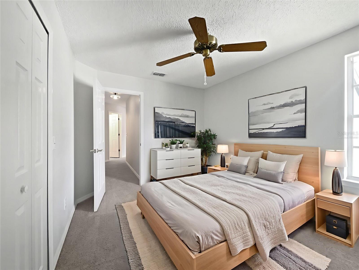
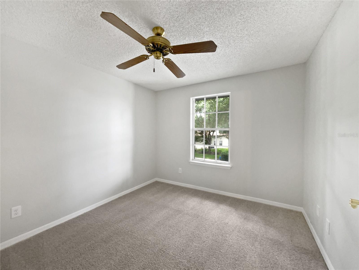
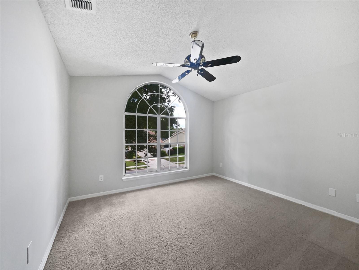
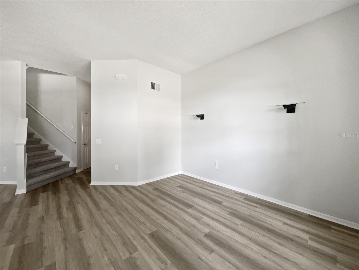
Active
1544 OBERLIN TER
$478,000
Features:
Property Details
Remarks
One or more photo(s) has been virtually staged. Welcome to this beautifully maintained 4-bedroom, 2.5-bath home with a 2-car garage, located in the sought-after Hampton Park community of Lake Mary. With a new roof, new hot water heater, and full replumb completed in 2025, this home offers both peace of mind and lasting value. The main floor features luxury vinyl plank flooring, soaring vaulted ceilings, a formal living room, formal dining room, and a spacious family room with a cozy fireplace. The well-appointed kitchen is ideal for entertaining, offering a center island, breakfast bar, stainless steel appliances, and a bright breakfast nook. Triple sliding doors lead to a screened-in patio—perfect for relaxing or hosting guests. The primary suite is conveniently located on the main level and includes an ensuite bath with dual sinks, a garden tub, separate shower, large walk-in closet, and private access to the patio. A generous laundry room with upper cabinets and sink plumbing, along with a guest half bath, complete the main level. Upstairs, you'll find three comfortable bedrooms—two with walk-in closets—and a full bath with dual sinks. Enjoy access to top-rated Seminole County schools, nearby shopping, dining, parks, beaches, and major roadways. The community also features a private tennis court. This is Lake Mary living at its finest—welcome home!
Financial Considerations
Price:
$478,000
HOA Fee:
402.85
Tax Amount:
$2631
Price per SqFt:
$185.13
Tax Legal Description:
LOT 36 HAMPTON PARK PB 38 PGS 58 TO 60
Exterior Features
Lot Size:
5670
Lot Features:
Landscaped, Sidewalk, Paved
Waterfront:
No
Parking Spaces:
N/A
Parking:
Driveway, Garage Door Opener
Roof:
Shingle
Pool:
No
Pool Features:
N/A
Interior Features
Bedrooms:
4
Bathrooms:
3
Heating:
Central, Electric
Cooling:
Central Air
Appliances:
Dishwasher, Microwave, Refrigerator
Furnished:
Yes
Floor:
Carpet, Luxury Vinyl
Levels:
Two
Additional Features
Property Sub Type:
Single Family Residence
Style:
N/A
Year Built:
1990
Construction Type:
Block, Stucco
Garage Spaces:
Yes
Covered Spaces:
N/A
Direction Faces:
Northeast
Pets Allowed:
Yes
Special Condition:
None
Additional Features:
Sidewalk, Sliding Doors
Additional Features 2:
Buyer to confirm with HOA
Map
- Address1544 OBERLIN TER
Featured Properties