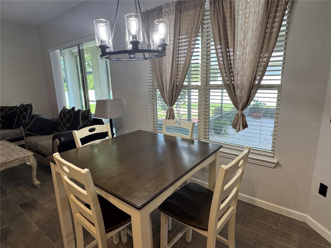
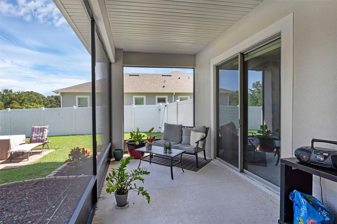
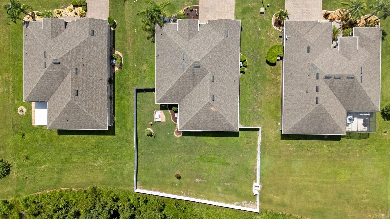
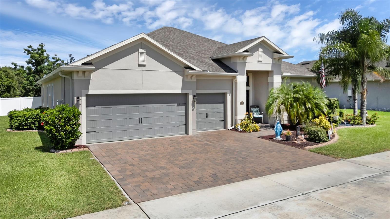
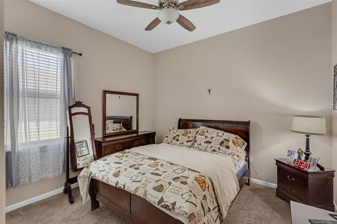
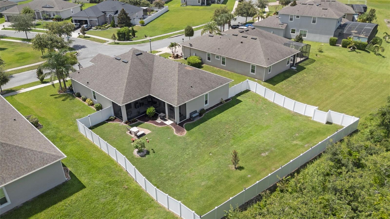
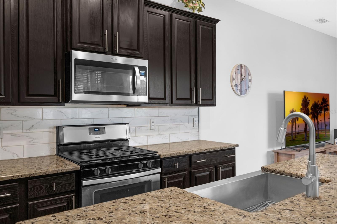
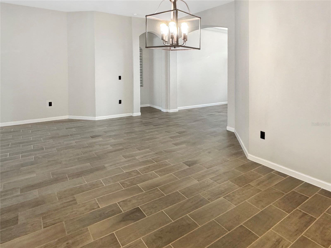
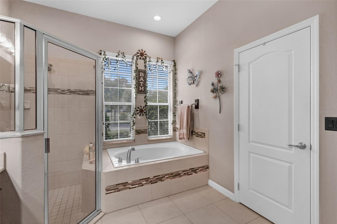
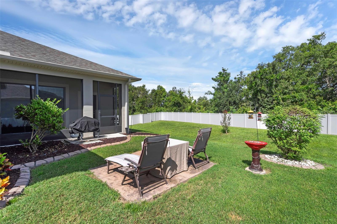
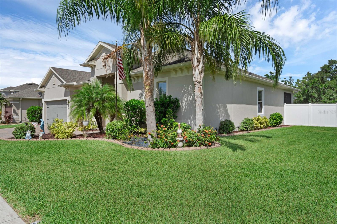
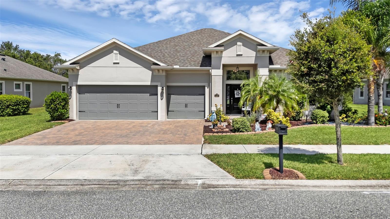
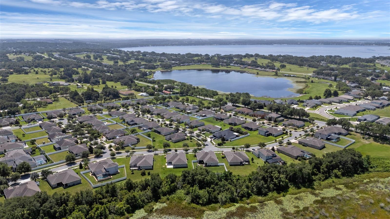
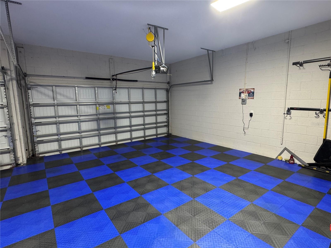
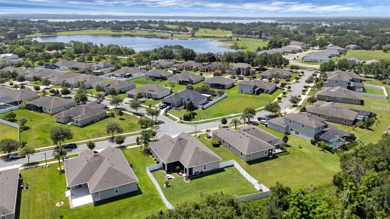
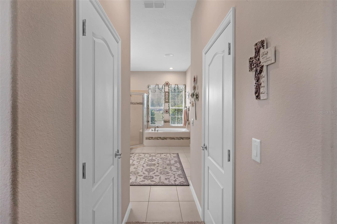
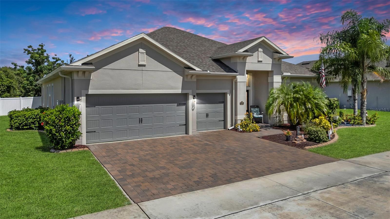
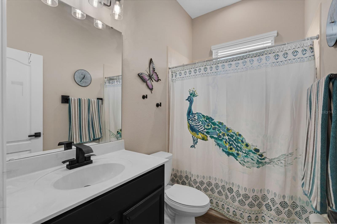
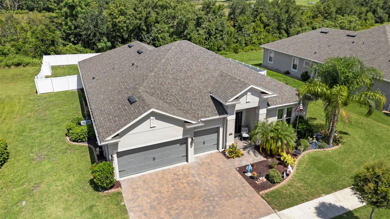
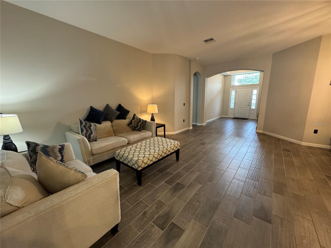
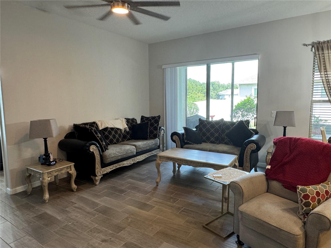
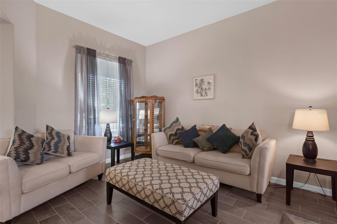
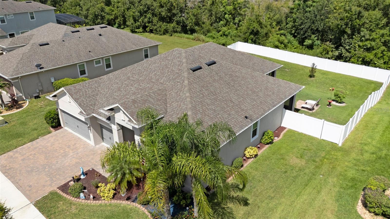
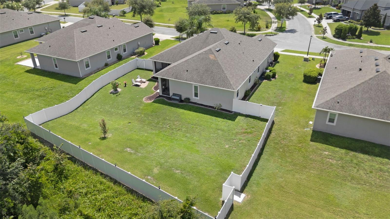
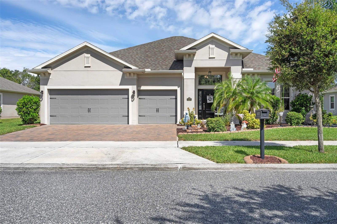
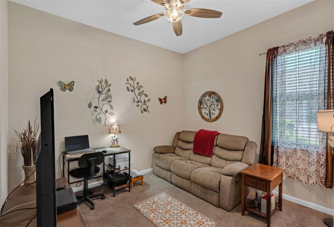
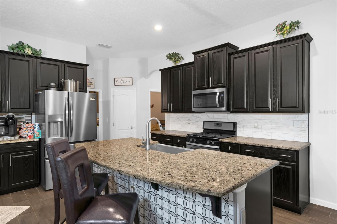
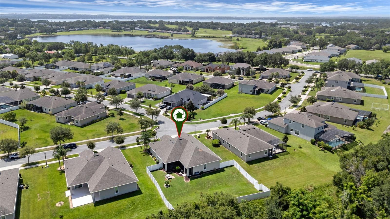
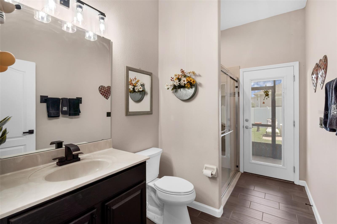
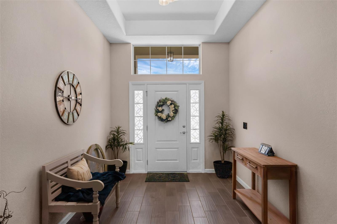
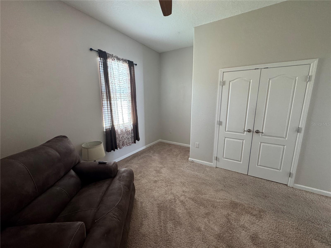
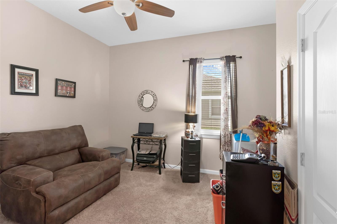
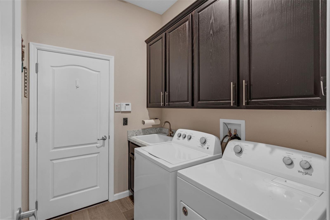
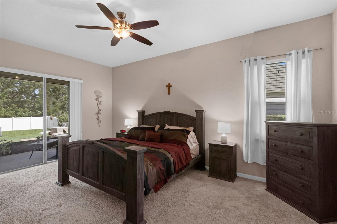
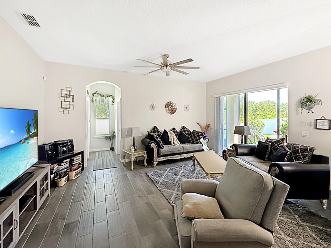
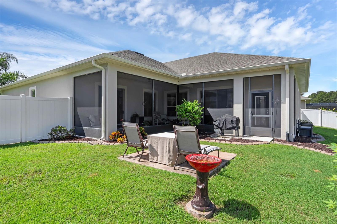
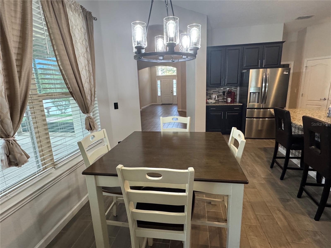
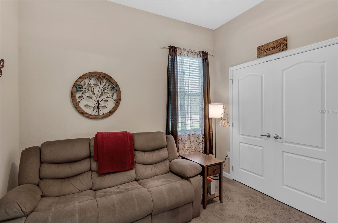
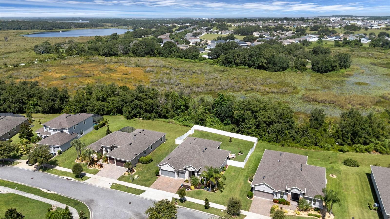
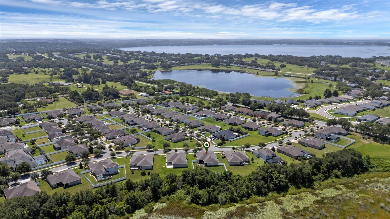
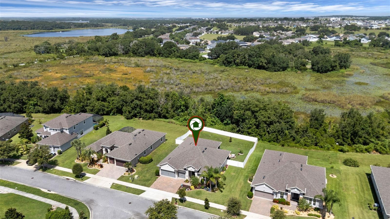
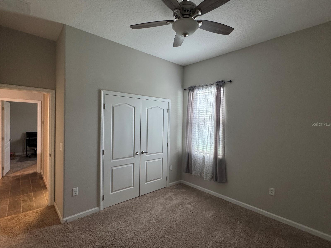
Active
117 HARVEST GATE BLVD
$549,000
Features:
Property Details
Remarks
*Seller offering rate buy down with accepted offer! Ask for details, terms apply.* *Additional credits up to $2,500 if preferred lender is used.* A spacious four-bedroom, three-bathroom home awaits in a desirable location with a tranquil conservation view. The large, fenced yard and oversized covered screened porch offers ample space for outdoor enjoyment and entertaining. Step inside and be greeted by the inviting tile plank flooring that flows seamlessly through the formal living room, dining room, kitchen, and family room areas, creating a cohesive and stylish feel. The upgraded kitchen is a chef's dream, featuring impressive 42" cabinets with crown molding, elegant granite countertops, a generous island for meal prep and casual dining. Retreat to the private primary suite, thoughtfully separated from the secondary bedrooms for ultimate tranquility. This luxurious sanctuary boasts two spacious walk-in closets, providing abundant storage for your wardrobe. The primary bathroom is a masterpiece of design, showcasing beautiful tile work, a separate garden tub for relaxing soaks, and a walk-in shower. On the opposite side of the house, three generously sized secondary bedrooms and two full bathrooms offer comfortable accommodations for family and guests. Don't miss this opportunity to own a beautiful home that blends modern upgrades with a peaceful natural setting.
Financial Considerations
Price:
$549,000
HOA Fee:
500
Tax Amount:
$5459.86
Price per SqFt:
$213.12
Tax Legal Description:
CHERRY LAKE OAKS PB 60 PG 8-9 LOT 7 ORB 5338 PG 516
Exterior Features
Lot Size:
16790
Lot Features:
Conservation Area, Greenbelt, City Limits, Landscaped, Oversized Lot, Sidewalk, Paved
Waterfront:
No
Parking Spaces:
N/A
Parking:
Driveway, Garage Door Opener
Roof:
Shingle
Pool:
No
Pool Features:
N/A
Interior Features
Bedrooms:
4
Bathrooms:
3
Heating:
Central, Heat Pump
Cooling:
Central Air
Appliances:
Dishwasher, Disposal, Dryer, Freezer, Gas Water Heater, Microwave, Refrigerator, Tankless Water Heater, Washer
Furnished:
No
Floor:
Carpet, Tile
Levels:
One
Additional Features
Property Sub Type:
Single Family Residence
Style:
N/A
Year Built:
2019
Construction Type:
Block, Stucco
Garage Spaces:
Yes
Covered Spaces:
N/A
Direction Faces:
Southeast
Pets Allowed:
Yes
Special Condition:
None
Additional Features:
Sliding Doors
Additional Features 2:
Deemed correct but please check with HOA.
Map
- Address117 HARVEST GATE BLVD
Featured Properties