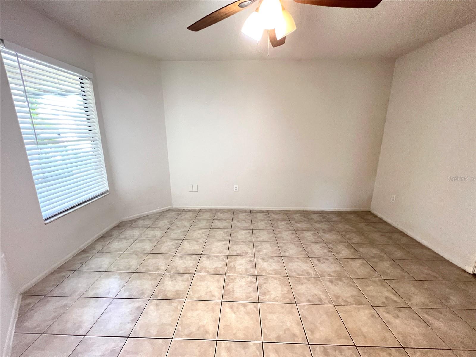
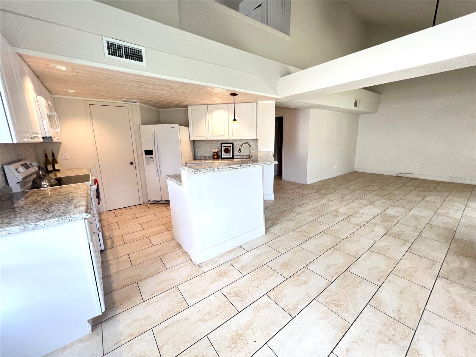
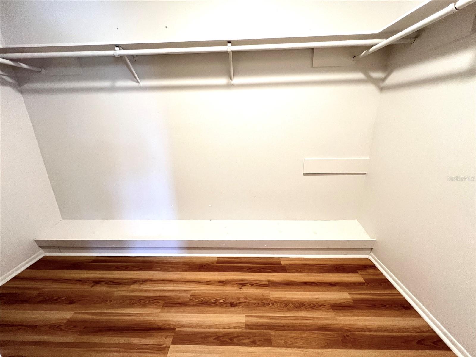
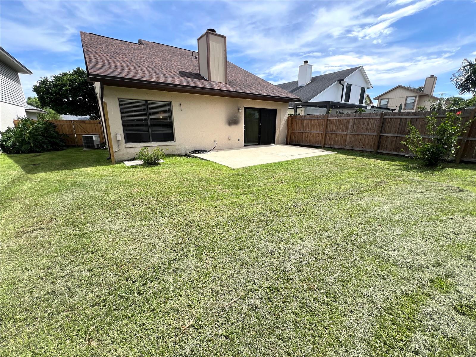
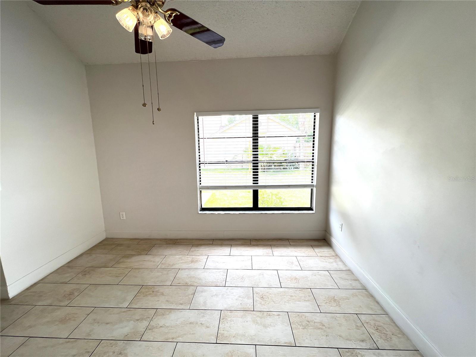
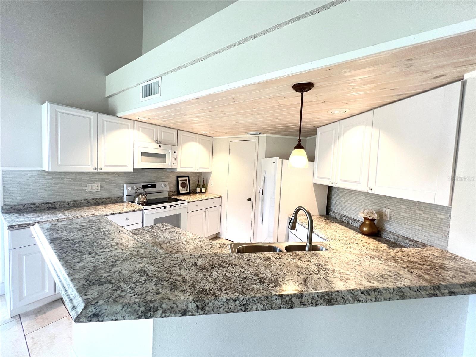
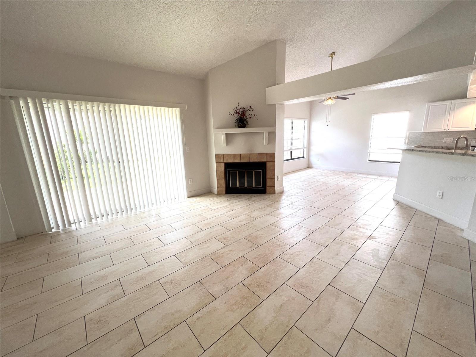
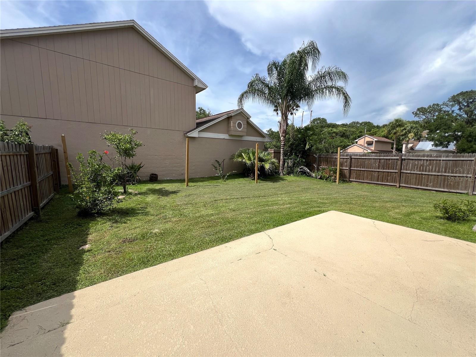
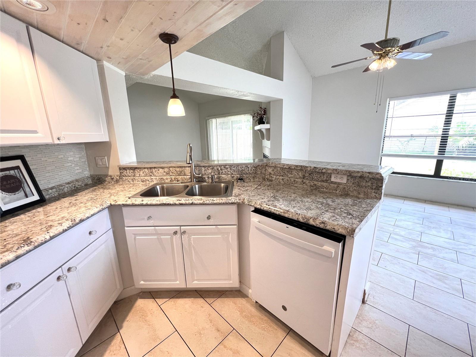
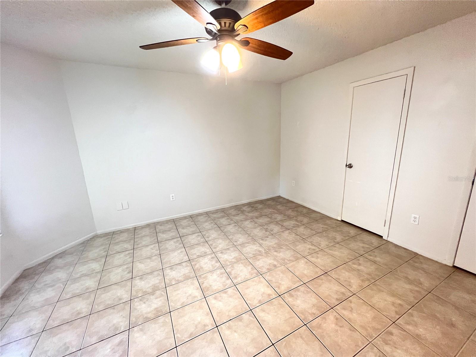
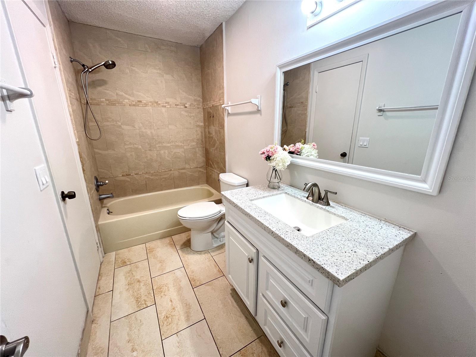
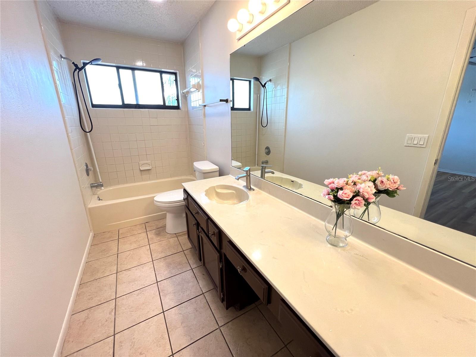
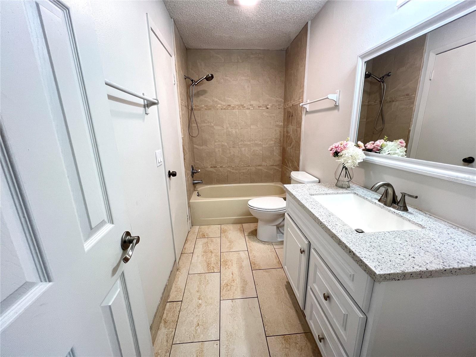
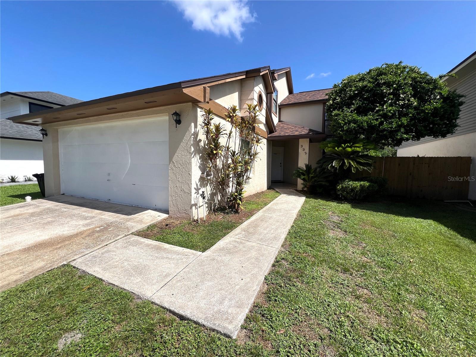
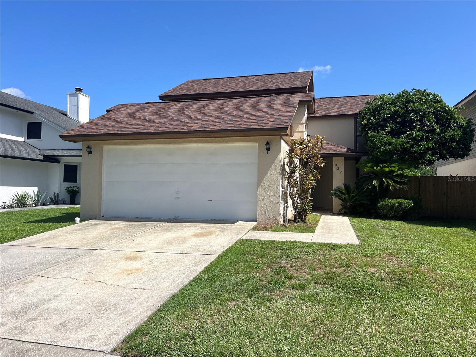
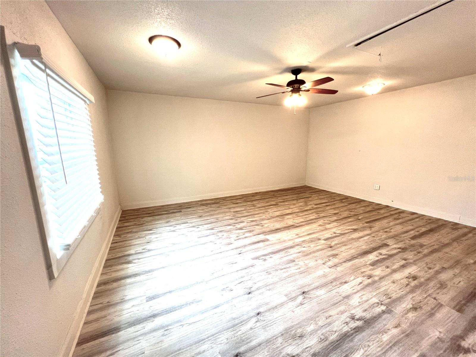
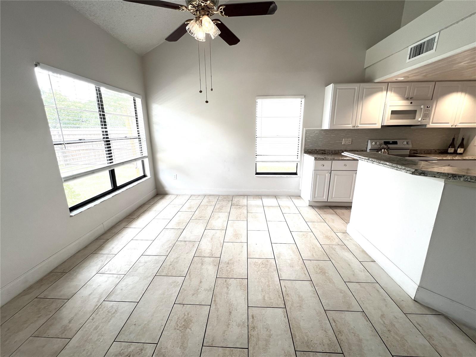
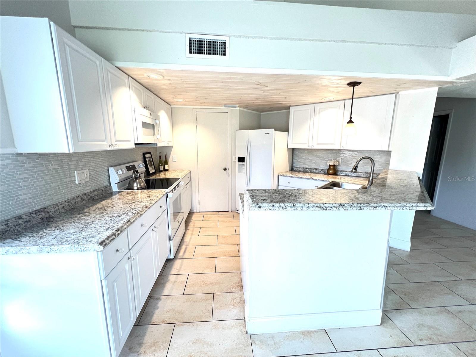
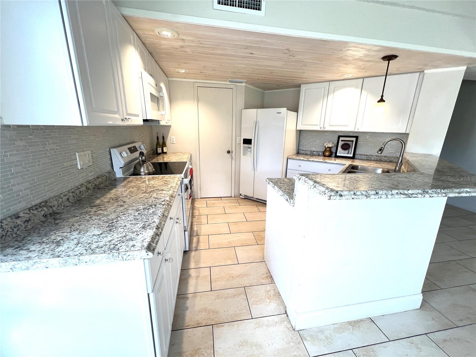

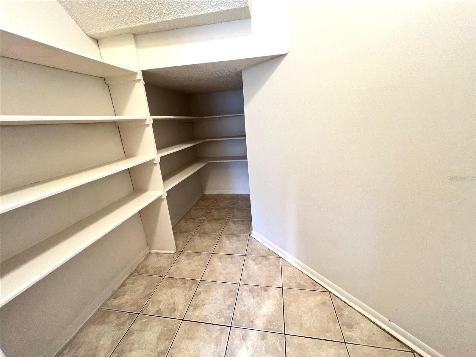
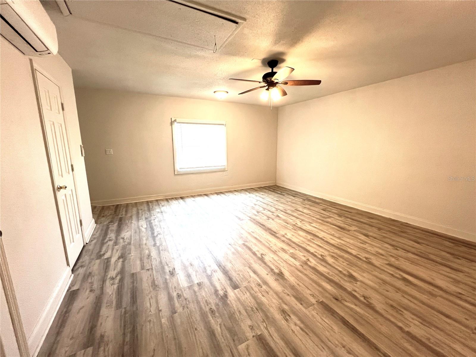
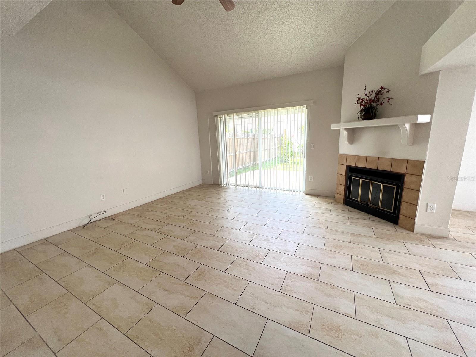
Active
332 GOLDSTONE PL
$330,000
Features:
Property Details
Remarks
Welcome to this amazing home nestled in the heart of Lake Mary in the desired Lakewood at the Crossings Community. This magnificent two story home has 3 bedrooms, 2 full baths and an oversized fenced backyard. The family room has a wood burning fireplace, a large open dining room/ eat-in kitchen. This spacious property enjoys a desirable split floor plan with high ceilings, architectural features and an abundance of storage. The light and bright fully equipped kitchen, at the heart of the home, also offers an adjacent dine-in eating area. Extremely large walk-in pantry with additional storage. The private Master Suite and a large, custom. walk-in closet. While the master bath offers dual vanities, a bathtub and shower. Second bedroom on main floor. Converted garage into a private bedroom suite with separate entrance and own cooling system. Sliding glass doors opening to the patio and amazing over-sized, FENCED backyard. Relax in a serene atmosphere and admire the lush mature landscaping. Updated kitchen and tile flooring in kitchen, dining room and foyer. NO carpet. Crossings has private boat ramp and serene park on lake with dock. Close to Griffin Farm at Midtown Plaza. Offering supermarket, restaurants, shopping and so much more. Down the street from Historical Downtown Lake Mary with park and weekly Farmer’s Market. Then you have the convenient SunRail taking you around Central Florida. Excellent A-Rated Seminole County Schools. Location, Location, Location. Welcome Home!!!
Financial Considerations
Price:
$330,000
HOA Fee:
363
Tax Amount:
$3721
Price per SqFt:
$227.9
Tax Legal Description:
LEG LOT 18 BLK A LAKEWOOD AT THE CROSSINGS UNIT 1 PB 32 PGS 44 TO 46
Exterior Features
Lot Size:
4242
Lot Features:
Sidewalk
Waterfront:
No
Parking Spaces:
N/A
Parking:
Driveway
Roof:
Shingle
Pool:
No
Pool Features:
N/A
Interior Features
Bedrooms:
3
Bathrooms:
2
Heating:
Central, Electric
Cooling:
Central Air, Wall/Window Unit(s)
Appliances:
Dishwasher, Microwave, Range, Refrigerator
Furnished:
No
Floor:
Ceramic Tile, Laminate
Levels:
Two
Additional Features
Property Sub Type:
Single Family Residence
Style:
N/A
Year Built:
1986
Construction Type:
Block, Stucco
Garage Spaces:
No
Covered Spaces:
N/A
Direction Faces:
West
Pets Allowed:
Yes
Special Condition:
None
Additional Features:
Other
Additional Features 2:
Buyer to check with HOA
Map
- Address332 GOLDSTONE PL
Featured Properties