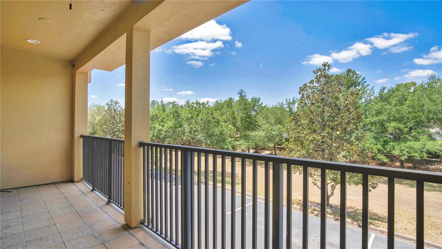
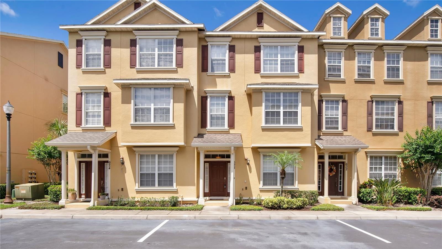
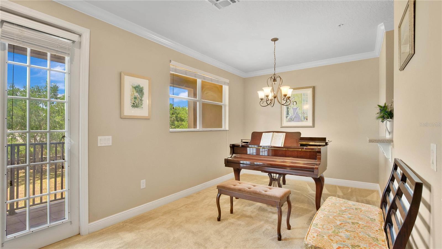
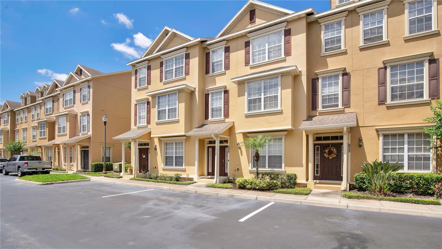
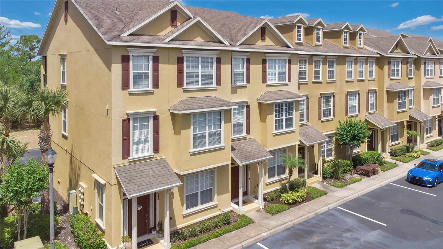
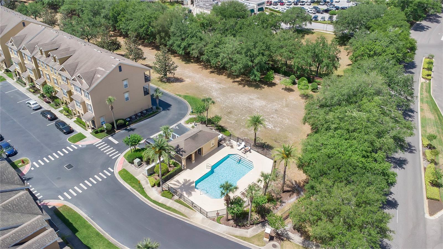
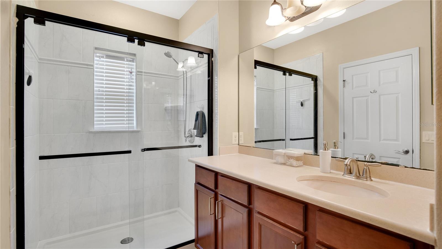
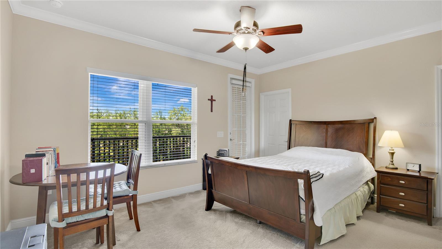
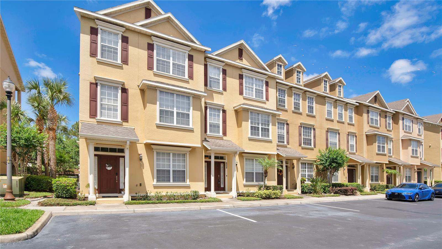
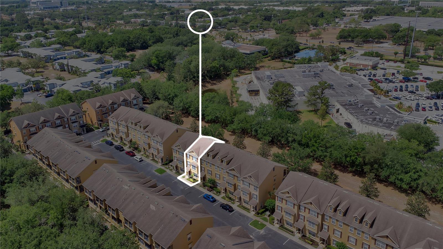
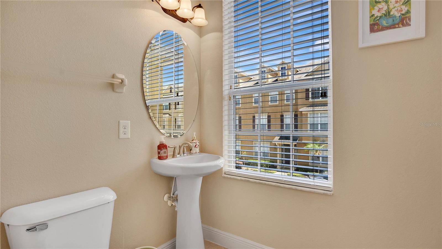
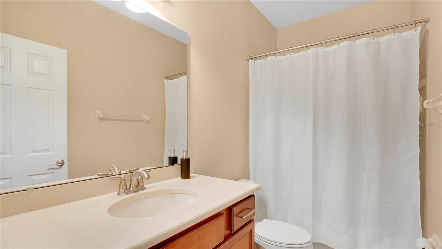
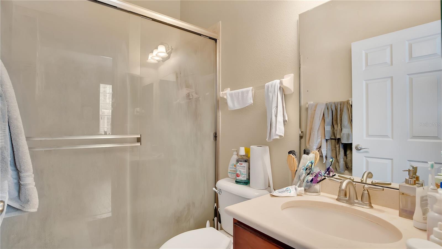
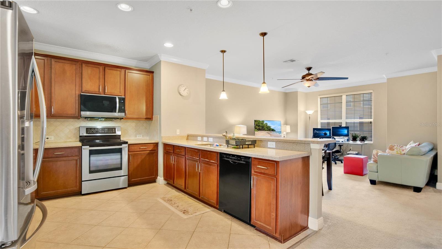
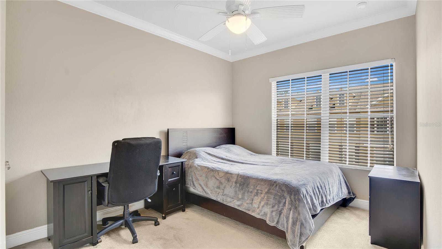
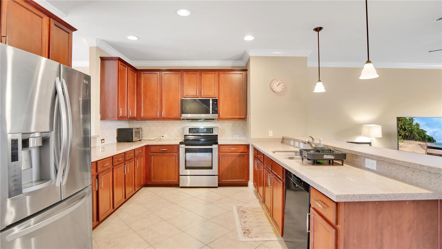
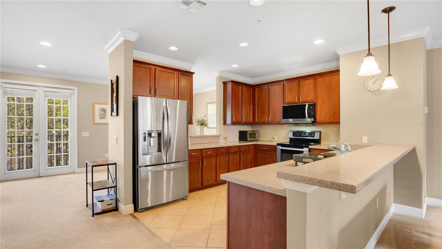
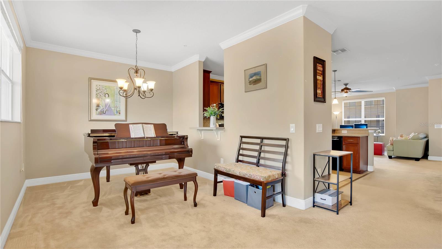
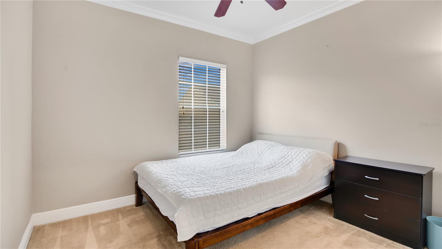
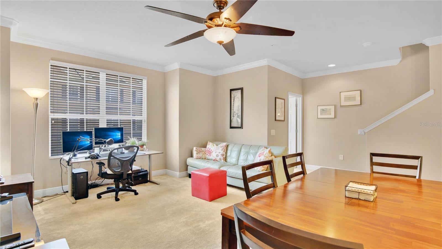
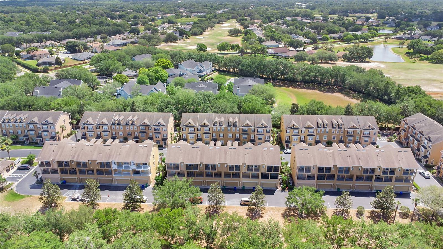
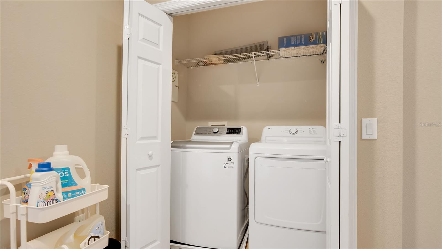
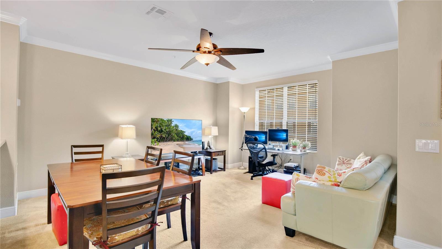
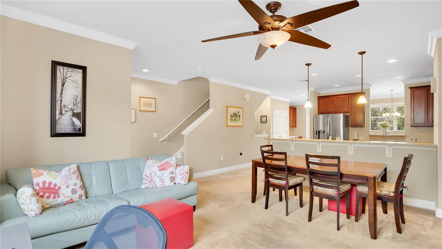
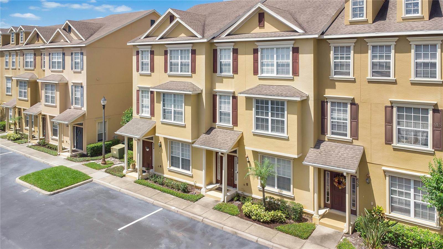
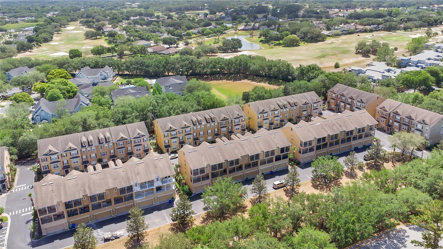
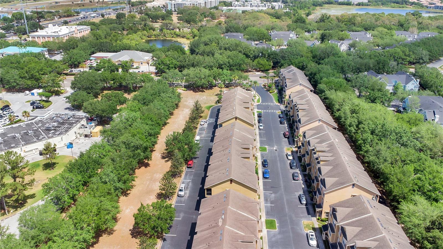
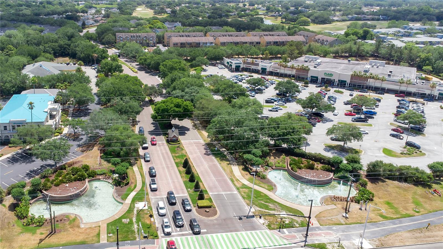
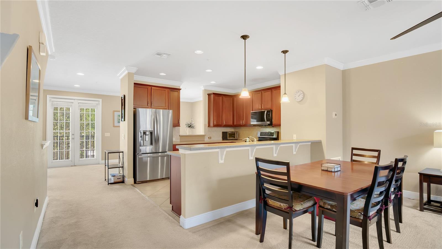
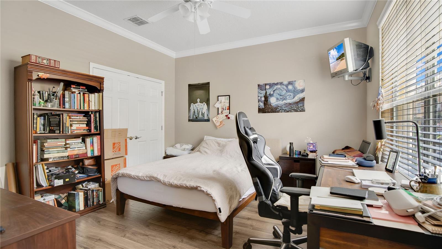
Active
628 PENSACOLA LN
$335,000
Features:
Property Details
Remarks
**The Seller Will Help Buyer To Pay Off The HOA Fee For 2025 , the Buyer may also qualify for the 1% down payment conventional loan **. Brand New Roof 2025 , Newer AV Units , Newer Kitchen Appliances . Welcome to this spacious and modern townhome located in the heart of Lake Mary’s sought-after Timacuan community. Just minutes from the Town Center, top-rated dining, shops, golf courses, and scenic bike trails, this property offers both convenience and lifestyle. This oversized 4-bedroom, 3.5-bath home offers a thoughtful three-story layout that suits a variety of living arrangements. The first floor features a full bedroom and bath which is ideal for guests or multi-generational living, as well as an oversized two-car garage with additional storage. On the second floor, enjoy a bright and open living space with a formal dining area, powder room, and an expansive kitchen with breakfast bar. French doors lead to a private covered balcony, perfect for your morning coffee or evening wind-down. The third level boasts a luxurious master suite with its own balcony, custom walk-in closet, and a spacious bath with a large walk-in shower that has been renovated recently . Two additional guest bedrooms, a full bath, and a laundry area complete the upper floor. Additional highlights include an alarm system, rear alley 2 Garage Access, and maintenance-free living with access to the community pool. Whether you’re a snowbird, investor, or local buyer looking for style and space, this townhome checks all the boxes. A Minute access to I4 and 417 . Walk Distance to Publix Store. Come see it today and experience one of Lake Mary’s best communities!
Financial Considerations
Price:
$335,000
HOA Fee:
575
Tax Amount:
$4613
Price per SqFt:
$156.1
Tax Legal Description:
LOT 40 TIMACUAN PARK PB 72 PGS 24 - 26
Exterior Features
Lot Size:
1220
Lot Features:
Paved
Waterfront:
No
Parking Spaces:
N/A
Parking:
Garage Door Opener
Roof:
Shingle
Pool:
No
Pool Features:
N/A
Interior Features
Bedrooms:
4
Bathrooms:
4
Heating:
Central
Cooling:
Central Air
Appliances:
Cooktop, Dishwasher, Disposal, Electric Water Heater, Microwave, Range, Refrigerator
Furnished:
No
Floor:
Carpet, Ceramic Tile, Laminate
Levels:
Three Or More
Additional Features
Property Sub Type:
Townhouse
Style:
N/A
Year Built:
2008
Construction Type:
Block, Frame
Garage Spaces:
Yes
Covered Spaces:
N/A
Direction Faces:
East
Pets Allowed:
No
Special Condition:
None
Additional Features:
Balcony
Additional Features 2:
Please contact the HOA for pet requirements and restrictions.
Map
- Address628 PENSACOLA LN
Featured Properties