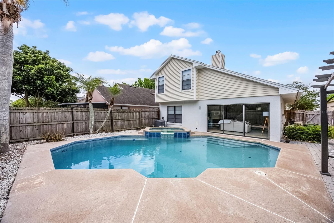
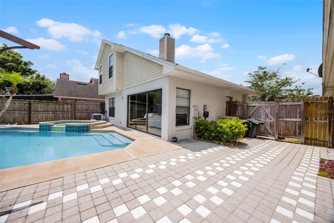
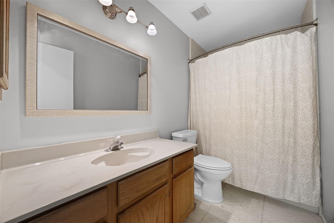
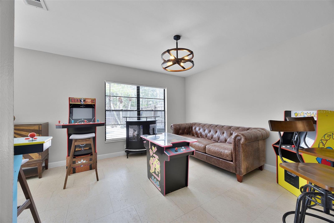

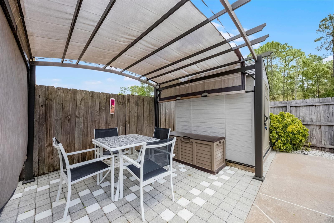
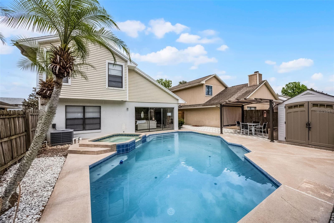
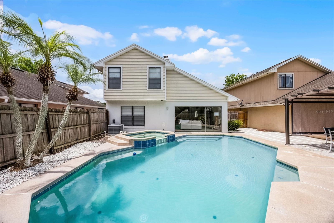
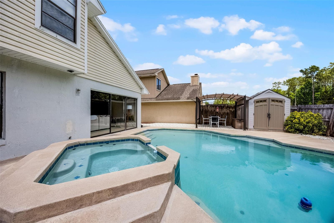

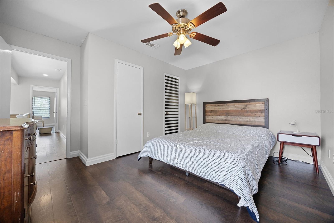
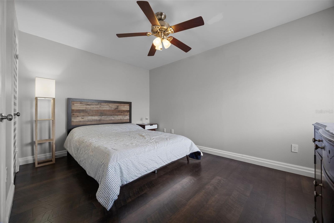
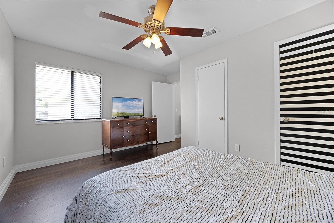
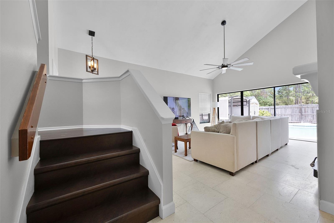

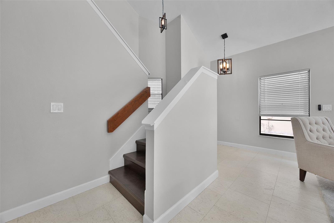
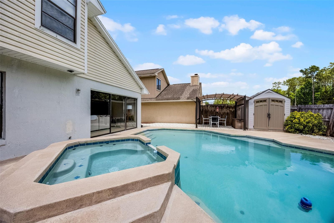
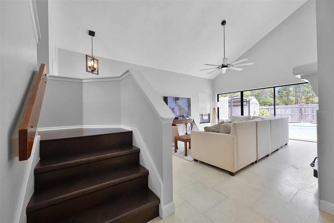

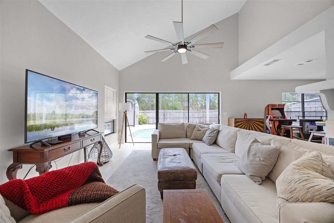
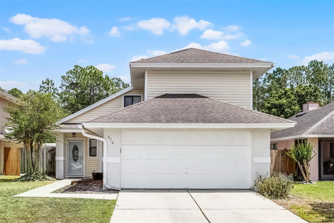
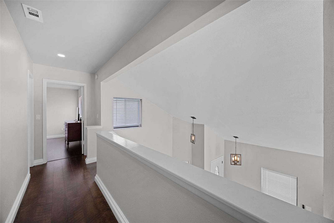

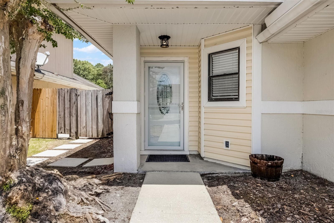
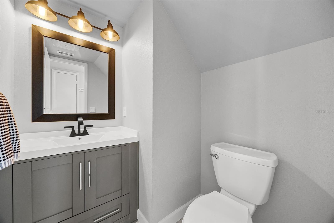
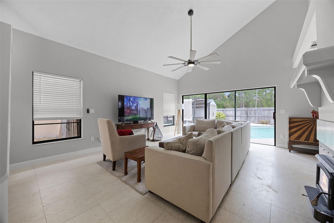
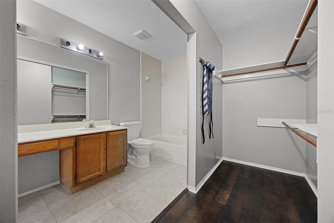
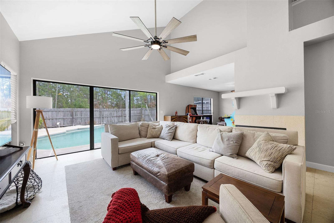



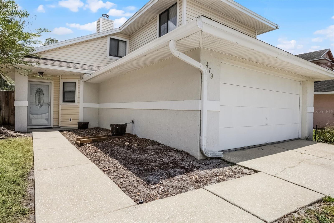
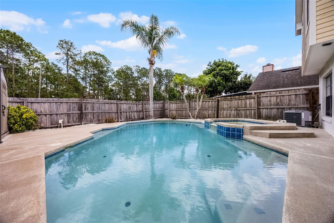

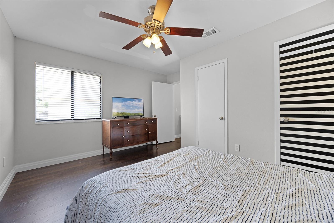

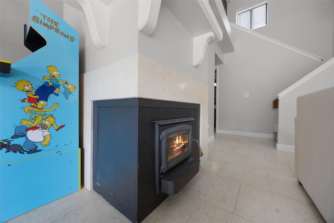

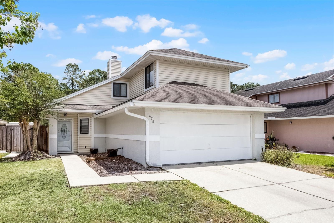
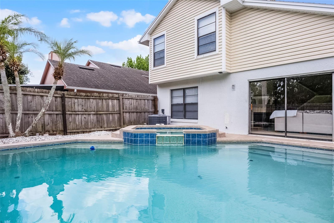


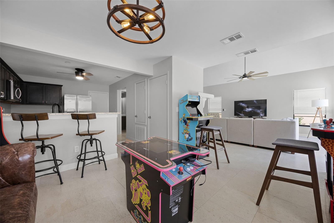
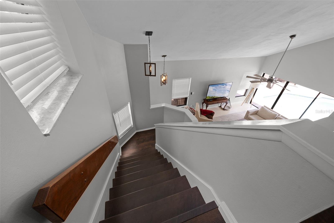
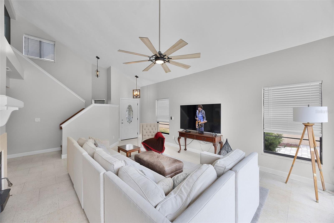
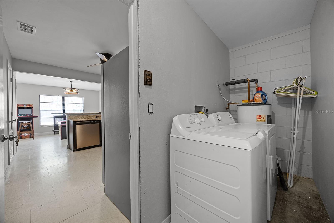
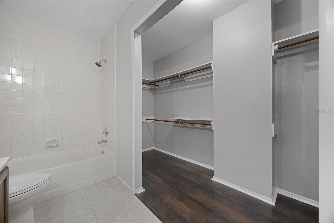

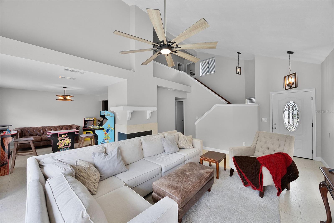

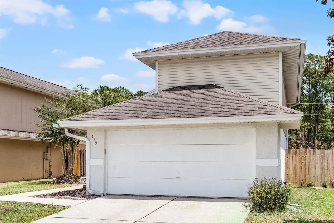
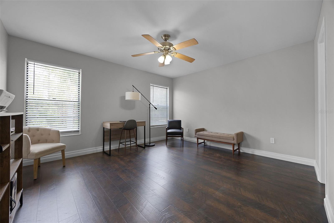

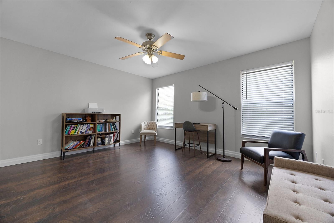
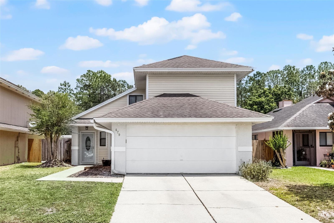
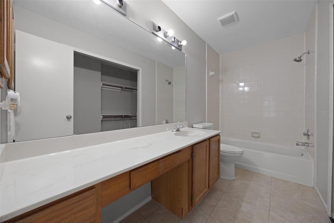
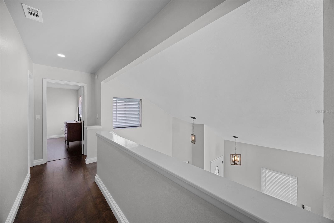
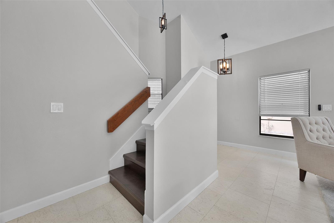
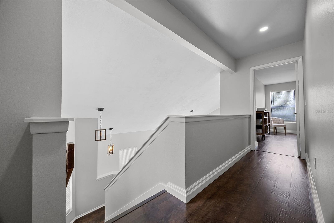
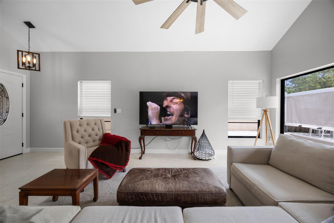
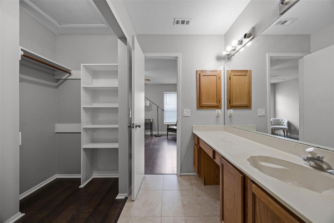




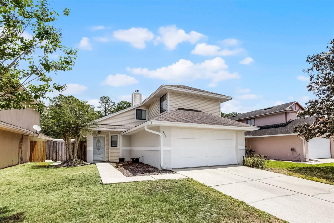

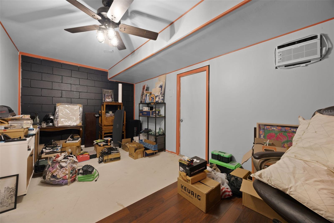
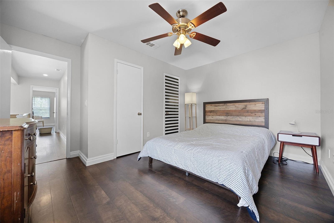
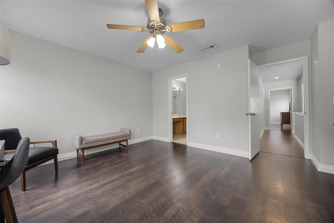
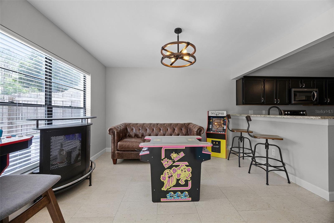
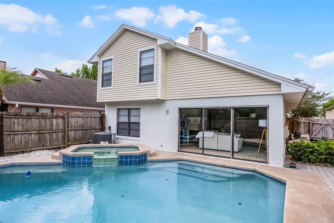
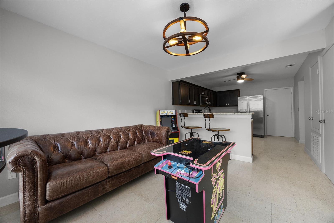
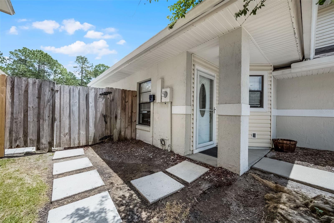
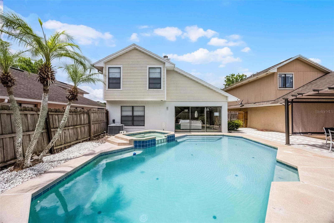

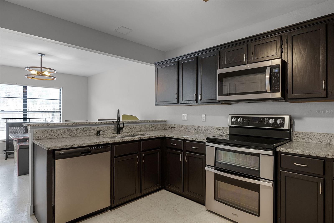
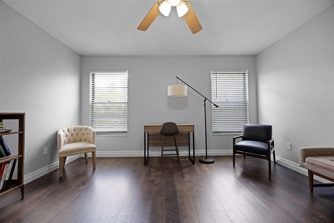

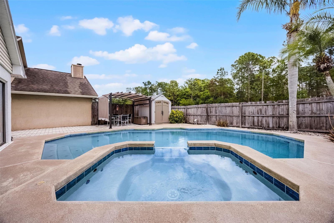
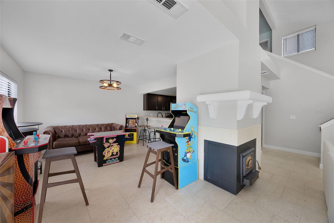
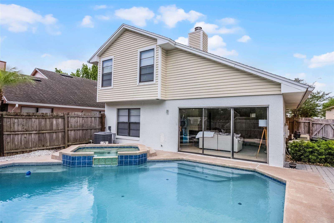
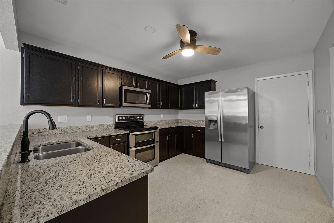
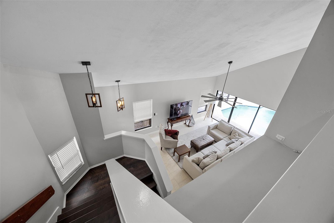
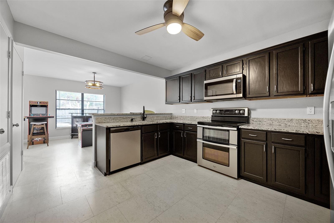

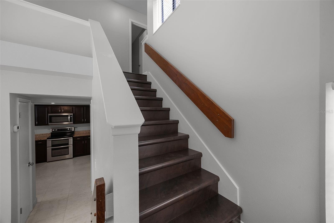
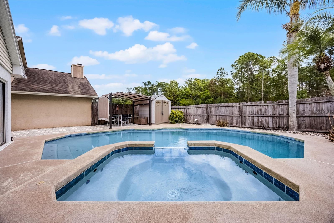
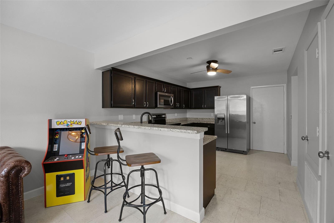
Active
479 CIDERMILL PLACE
$395,000
Features:
Property Details
Remarks
BRAND NEW ROOF 8/2025!!! Welcome to your own slice of paradise in Lake Mary! This stunning 2-bedroom, 2.5-bathroom pool home offers 1,412 sq ft of thoughtfully designed living space, starting with a spacious two-car garage and a beautifully manicured front lawn that offers immediate curb appeal. Step inside and you'll be greeted by soaring ceilings and large windows that bathe the foyer and living room in natural light, creating an airy and inviting ambiance. The dining room seamlessly connects the living area and the kitchen, making it ideal for entertaining. The kitchen boasts modern stainless steel appliances, abundant counter space, and a layout that makes prepping meals of any size a breeze. A convenient half bathroom downstairs adds privacy and practicality when hosting guests. Upstairs, both bedrooms offer generous storage, bright natural light, and comfortable living space. The primary suite is a true retreat with an en suite bathroom, dedicated vanity area, and a spacious walk-in closet with built-in shelving for optimal organization. But the real showstopper is out back—your own resort-style pool and spa await! The large patio and fenced-in backyard provides the perfect setting for soaking up the sun, dining al fresco, or simply relaxing poolside. You can have peace of mind knowing this home is truly cared for with interior paint being touched up very recently, and interior upgrades such as updated lighting fixtures (2022), new electrical switches and a new garbage disposal. Located just minutes from I-4 and the 417, this home offers unbeatable access to all of Central Florida, including downtown Sanford’s vibrant lakefront scene and the Orlando Sanford Airport. With top-rated schools, shopping, dining, and entertainment all nearby, this home truly has it all. Don’t miss your chance, schedule your private showing today!
Financial Considerations
Price:
$395,000
HOA Fee:
363
Tax Amount:
$4757.14
Price per SqFt:
$279.75
Tax Legal Description:
LEG LOT 125 BLK B LAKEWOOD AT THE CROSSINGS UNIT 2 PB 33 PGS 49 TO 53
Exterior Features
Lot Size:
1896
Lot Features:
City Limits, Sidewalk, Paved
Waterfront:
No
Parking Spaces:
N/A
Parking:
Converted Garage, Driveway
Roof:
Shingle
Pool:
Yes
Pool Features:
In Ground
Interior Features
Bedrooms:
2
Bathrooms:
3
Heating:
Central
Cooling:
Central Air
Appliances:
Convection Oven, Dishwasher, Disposal, Microwave, Range, Refrigerator
Furnished:
Yes
Floor:
Laminate, Tile
Levels:
Two
Additional Features
Property Sub Type:
Single Family Residence
Style:
N/A
Year Built:
1987
Construction Type:
Block, Stucco
Garage Spaces:
Yes
Covered Spaces:
N/A
Direction Faces:
North
Pets Allowed:
Yes
Special Condition:
None
Additional Features:
Sidewalk, Sliding Doors
Additional Features 2:
Buyer to verify all restrictions with HOA and county.
Map
- Address479 CIDERMILL PLACE
Featured Properties