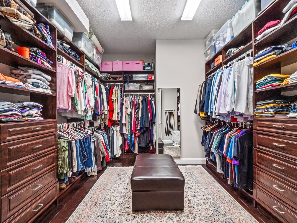
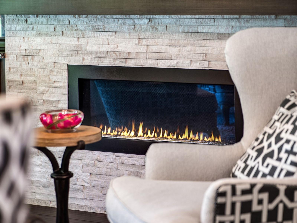
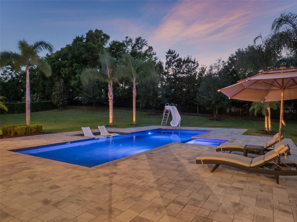
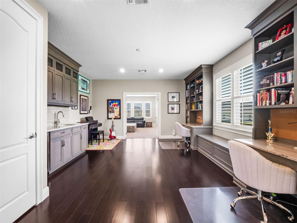
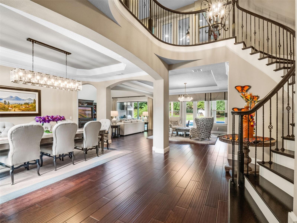
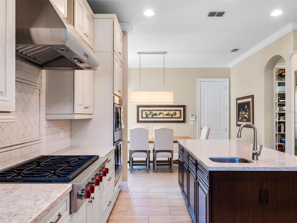
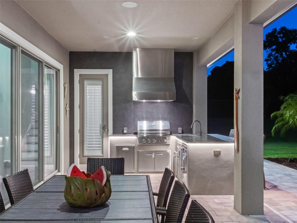
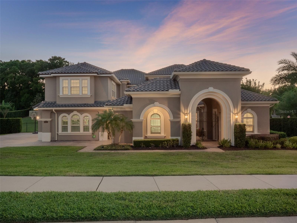
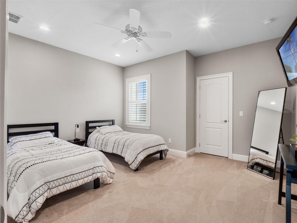
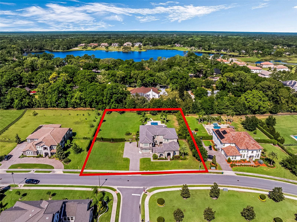
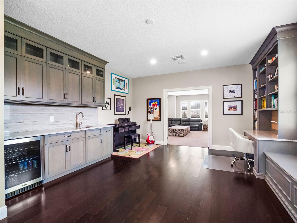
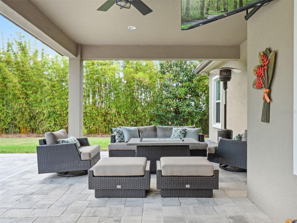
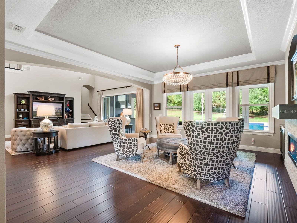
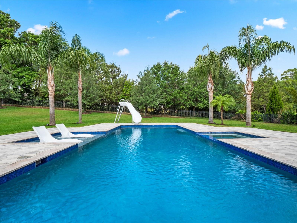
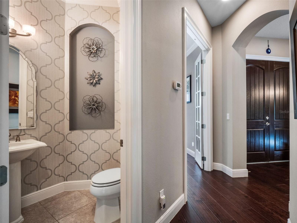
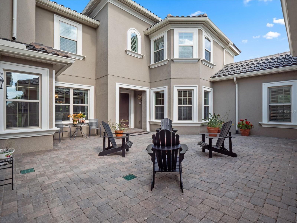
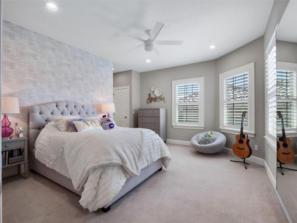
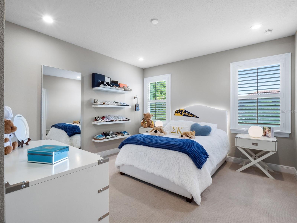
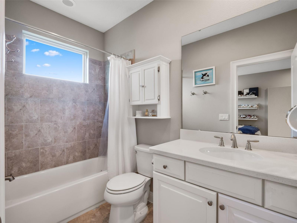
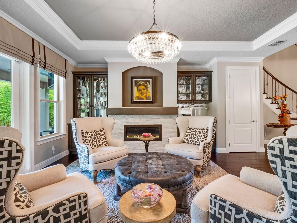
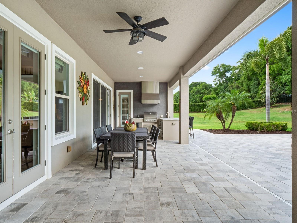
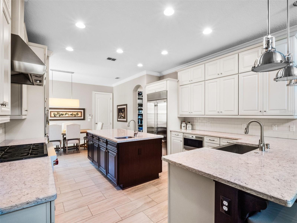
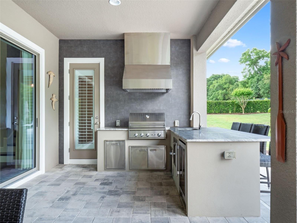
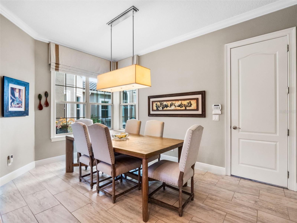
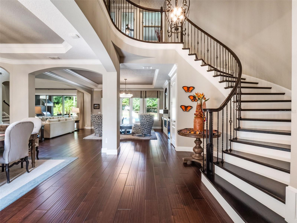
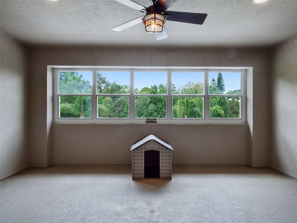
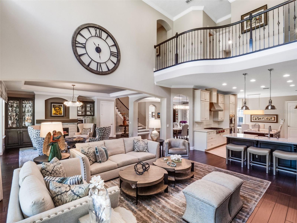
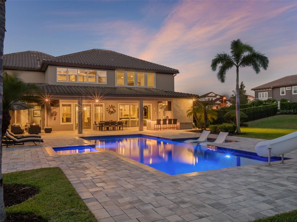
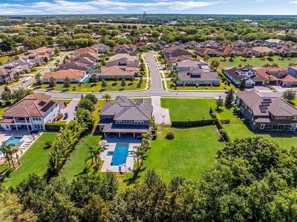
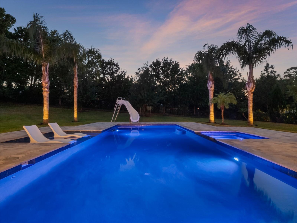
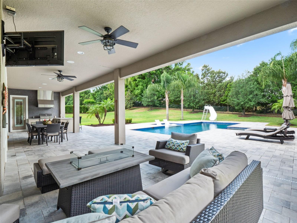
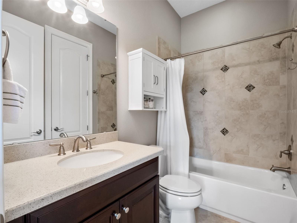
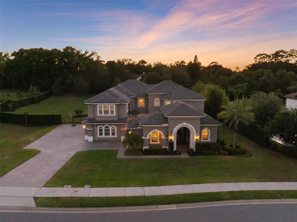
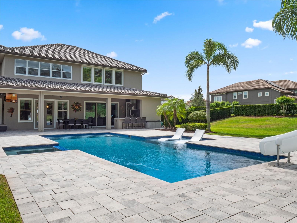
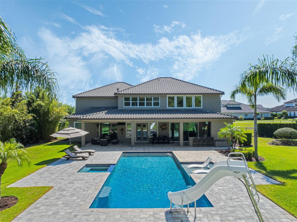
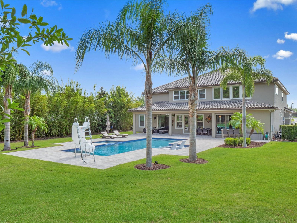
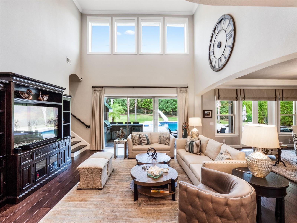
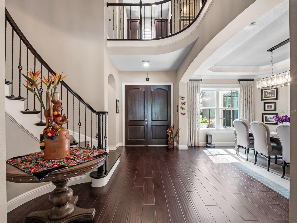
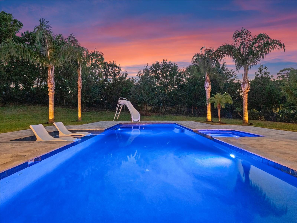
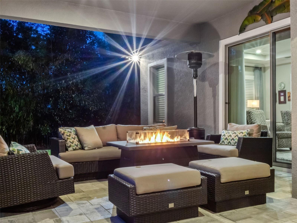
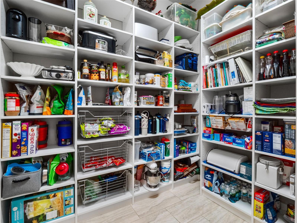
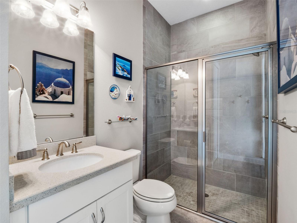
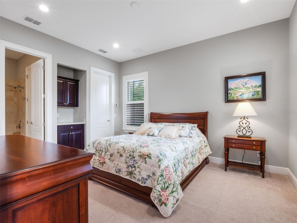
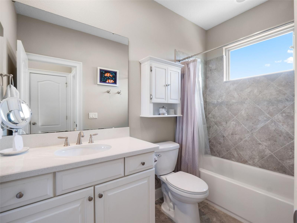
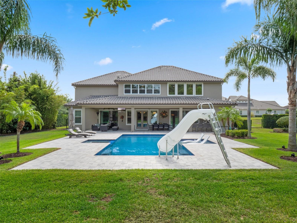
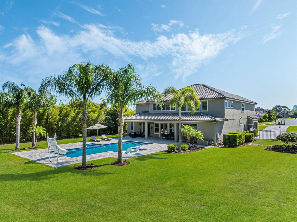
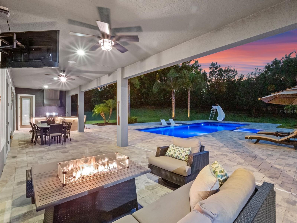
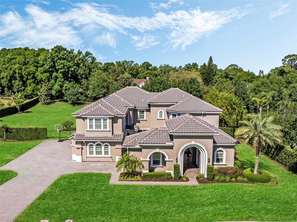
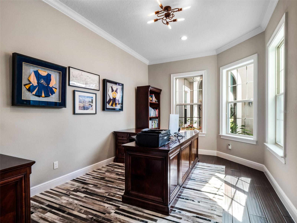
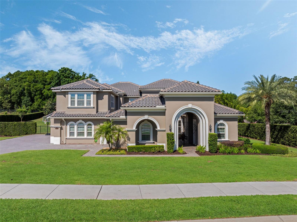
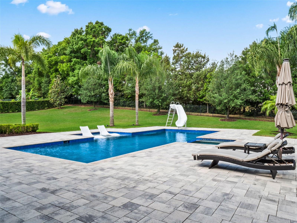
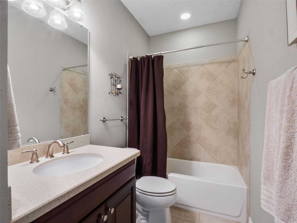
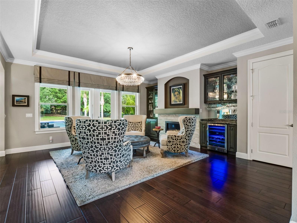
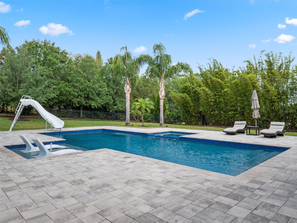
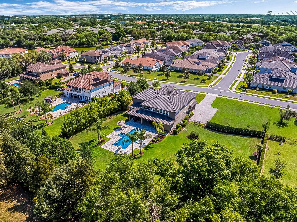
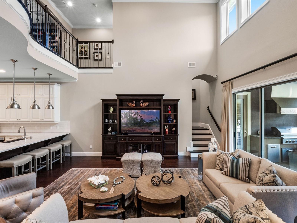
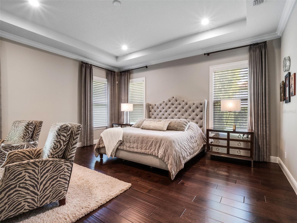
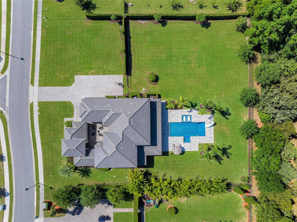
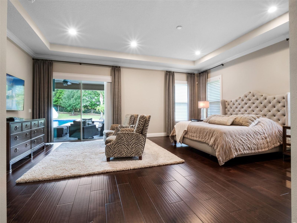
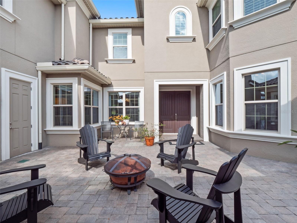
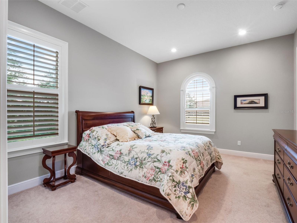
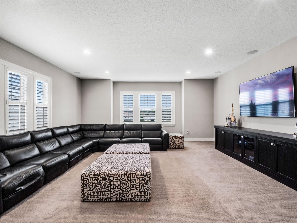
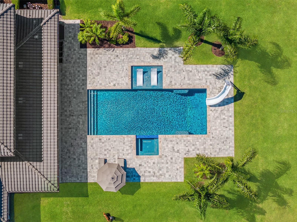
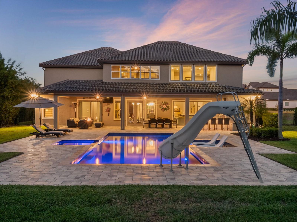
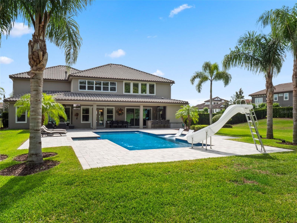
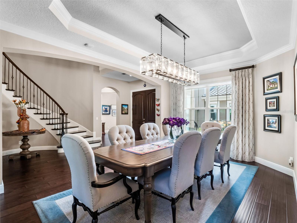
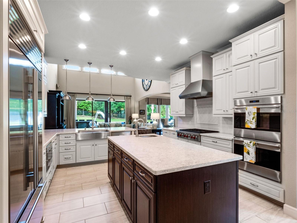
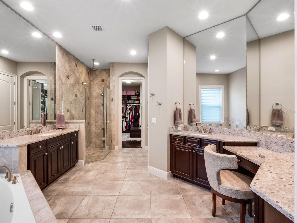
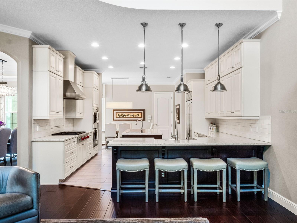
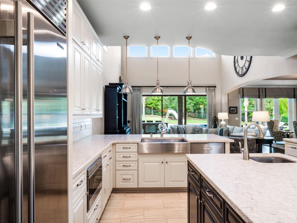
Active
3664 FARM BELL PL
$2,200,000
Features:
Property Details
Remarks
STUNNING ~ CUSTOM ESTATE ~ on 1+ ACRE ~ PRIVATE LOT ~ Resort Style ~ SALT system POOL & Heated Spa ~ Shows like a MODEL! Ideally Located in the Exclusive GATED Enclave of Steeple Chase in Sought-After Lake Mary. This Architectural Beauty provides a sense of Tranquility & Privacy like no other. Upon entering the gate into the spacious front private courtyard you'll find a quaint “Casita” (guest suite) with its own private entry off the courtyard. Double front doors open into the main house with a two story entry, winding wood treaded staircase, and spectacular open floor plan bathed in natural light with endless windows and glass doors. You'll be Captivated by the Stunning WOOD Floors, Elegant Design & Impeccable Craftsmanship that defines this residence. With just under 5,500 sq.ft. of living, offering 5 Spacious Bedrooms, 6.5 Bathrooms + a MEDIA Rm + a BONUS Rm + an OFFICE. Fabulous Chefs Dream Kitchen with Top of the Line - Professional Sub Zero and Wolf Appliances, including Double Ovens * 6 Burner NATURAL GAS Cooktop * Upgraded Glazed Double Stack Cabinets with Crown & Light Rail *Soft Close Drawers & Doors* Beautiful QUARTZ Countertops * Porcelain Tile Floors * Tons of Counter Space * Incredible Island * and Huge Walk In Pantry with Custom Cabinets. You will love the First Floor Primary Suite that is a True Sanctuary, w/ Beautiful HARDWOOD floors, Tray Ceiling, Sitting Area, Spacious Walk In Closet with Custom Built Ins & a Spa-Like Primary Bathroom designed to Pamper & Rejuvenate. Additionally on the first floor you have an Office with Wood Floors that overlooks the inviting Courtyard and a wonderful Casita (Private Guest En-suite) with a morning kitchen. Upstairs offers 3 Large Bedrooms with Bathroom access & Walk In Closets w/ Custom Built Ins, a Media Room, Bonus Room, and an Extra Flex Space (could be a great workout area). Step outside to Unwind & Indulge in your personal Resort Oasis. This Show Stopper Outdoor living area spans the entire back of the home, including an incredible Summer Kitchen, covered Dining and living areas perfect for Alfresco Dining & entertaining all open to the Sparkling 28,000 Galon Salt System Pool, complete with a HEATED SPA, Sun Shelf, Amazing Water Slide and In Floor Pool Cleaning System. Imagine soaking up the Florida Sunshine by day and gathering with loved ones under the Stars by Night. A Large Fenced-In Yard presents a Haven for Relaxation & plenty of room for everyone to Play. Everything you need can be found in this outdoor retreat including a beautiful pool bathroom. This 2016 Built Masterpiece is Meticulously Maintained by the original owners - Exterior Painted 2022. Upgrades galore, including Plantation Shutters, Motorized Shades, Custom Bar and Built Ins in the Living Room; Wet Bar, Custom Double Stack Cabinets and Desks in the Bonus Room and so much more! PREMIER LOCATION in the Heart of LAKE MARY, where Charm meets Convenience. Just minutes to wonderful Restaurants, Shopping, Quick Access onto major roads to easily get to Downtown Orlando Sports and Entertainment venues, Walt Disney World, Universal and the New Epic Universe theme parks, Sunny Beaches, World Class Golfing & anywhere you want to go. Highly-rated Seminole County schools, Private Community Access onto the Seminole Trail and More. Welcome Home.
Financial Considerations
Price:
$2,200,000
HOA Fee:
220
Tax Amount:
$15121
Price per SqFt:
$400.44
Tax Legal Description:
LOT 35 STEEPLE CHASE REPLAT N PB 79 PGS 63 & 64
Exterior Features
Lot Size:
44693
Lot Features:
Landscaped, Oversized Lot, Private, Sidewalk, Paved
Waterfront:
No
Parking Spaces:
N/A
Parking:
Driveway, Garage Door Opener, Garage Faces Side, Oversized, Parking Pad, Garage
Roof:
Tile
Pool:
Yes
Pool Features:
Deck, Gunite, In Ground, Lighting, Outside Bath Access, Salt Water, Tile
Interior Features
Bedrooms:
5
Bathrooms:
7
Heating:
Central, Zoned
Cooling:
Central Air, Zoned
Appliances:
Built-In Oven, Convection Oven, Cooktop, Dishwasher, Disposal, Dryer, Gas Water Heater, Microwave, Range Hood, Refrigerator, Tankless Water Heater, Washer
Furnished:
No
Floor:
Carpet, Tile, Wood
Levels:
Two
Additional Features
Property Sub Type:
Single Family Residence
Style:
N/A
Year Built:
2016
Construction Type:
Block, Stucco, Frame
Garage Spaces:
Yes
Covered Spaces:
N/A
Direction Faces:
East
Pets Allowed:
Yes
Special Condition:
None
Additional Features:
Courtyard, Lighting, Outdoor Grill, Outdoor Kitchen, Sidewalk, Sliding Doors
Additional Features 2:
Buyer responsible for verifying HOA fees, leasing and pet restrictions.
Map
- Address3664 FARM BELL PL
Featured Properties