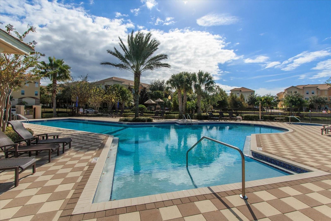
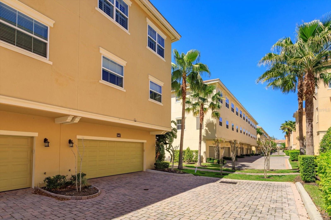
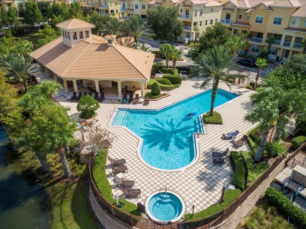
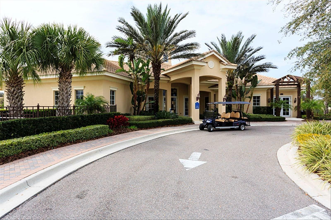
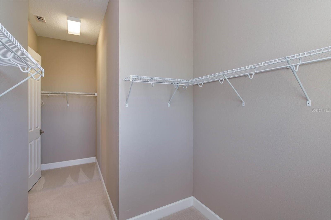
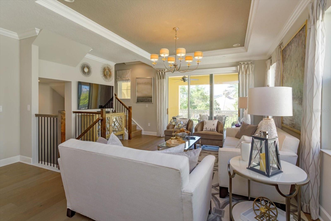
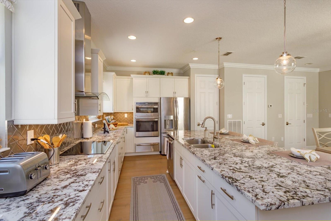
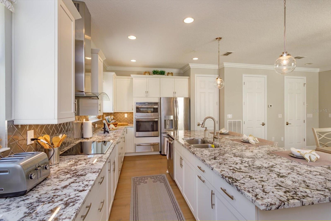
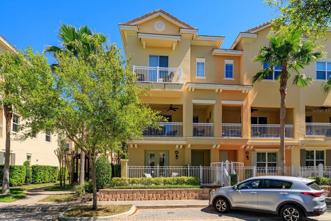
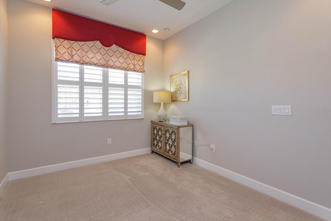
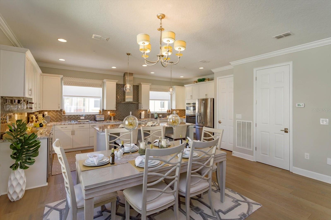
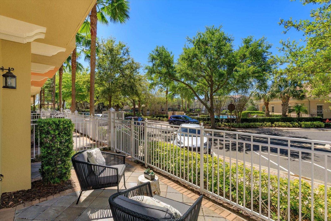
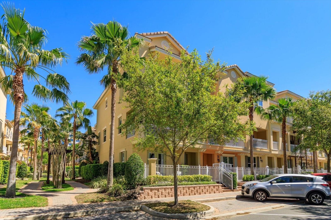
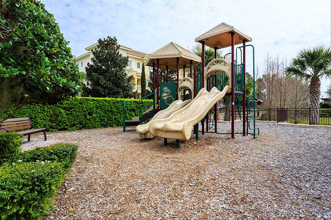
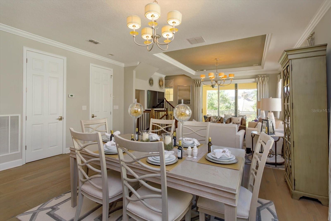
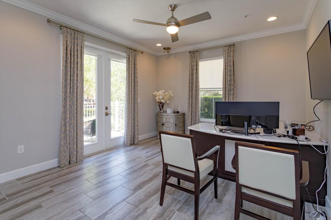
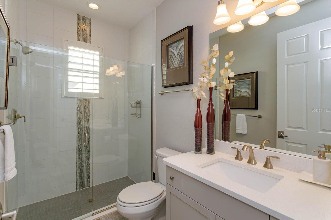
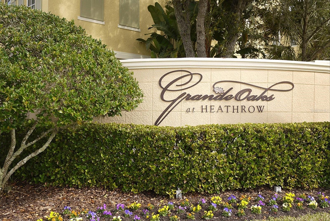
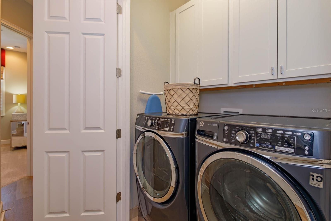
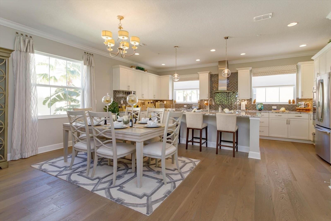
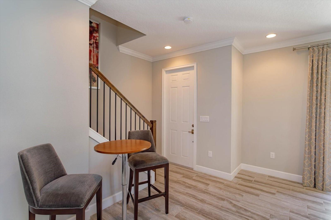
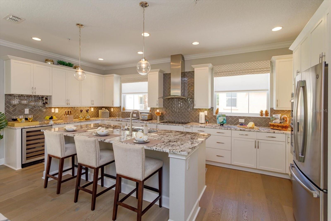
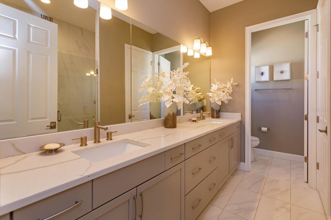
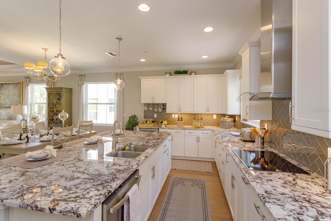
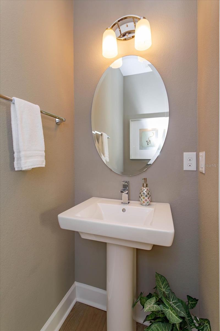
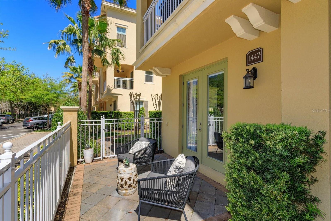
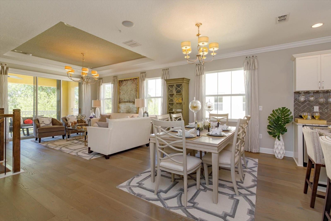
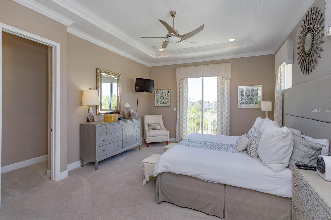
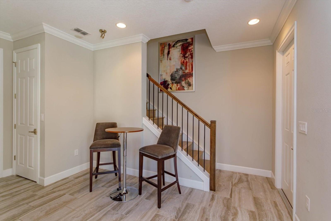
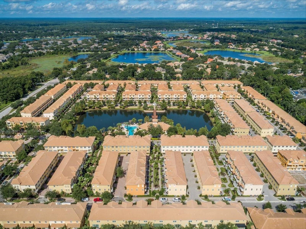
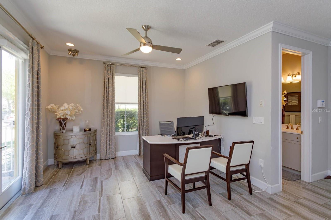
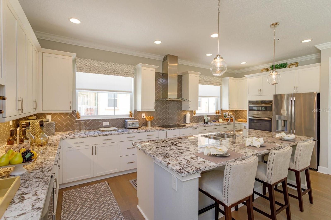
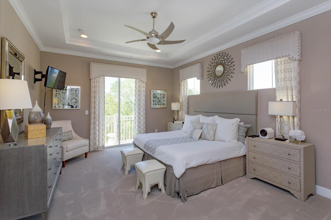
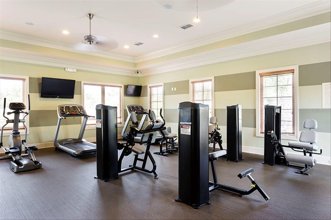
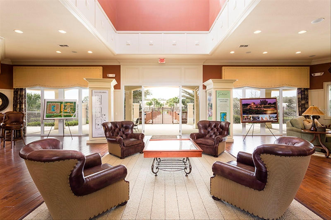
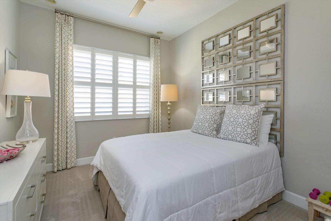
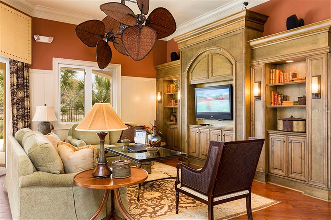
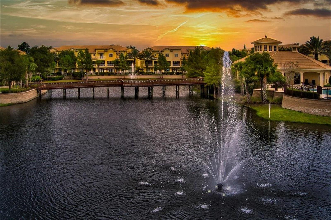
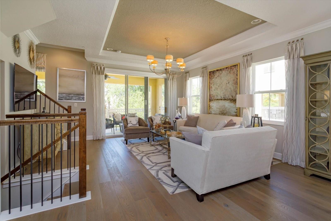
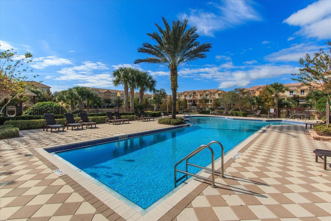
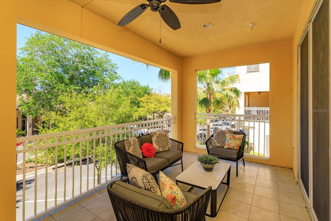
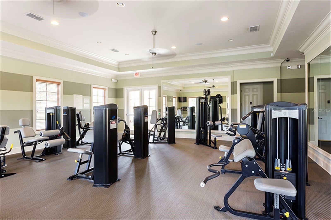
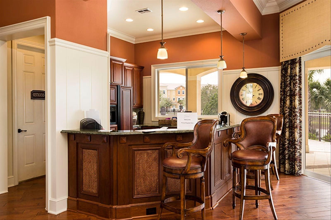
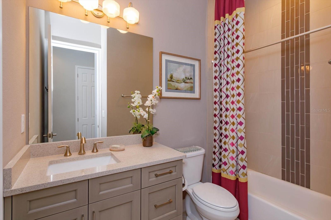
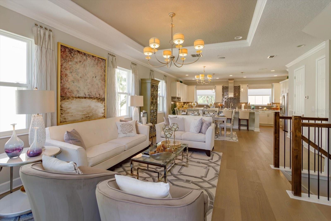
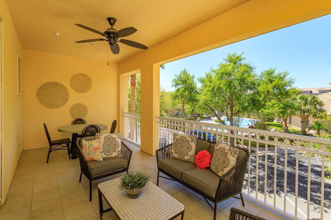
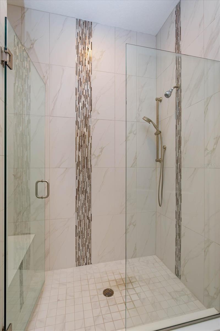
Active
1447 LAKE GEORGE DR
$558,900
Features:
Property Details
Remarks
This STUNNING end-unit, former model townhome in the gated community of Grande Oaks at Heathrow is fully furnished with custom designer decor — all included! The sought-after “Magnolia” floor plan offers 3 bedrooms, 3.5 baths, plus a versatile den/office easily convertible to a 4th bedroom. The first level features a private paver patio, full bath with floor-to-ceiling tiled shower and elegant ceramic wood-plank flooring. Upstairs, rich hardwood floors lead you to a chef’s kitchen outfitted with an induction cooktop, wine fridge, built-in oven, white shaker cabinets, granite countertops and a massive island perfect for entertaining. The kitchen flows seamlessly into a spacious living and dining area and opens to a large balcony with serene pool and lake views. The third floor showcases the luxurious owner’s suite with a tray ceiling, private balcony, dream-worthy walk-in closet and spa-like ensuite with dual vanities, granite counters and a beautifully tiled shower. Two additional bedrooms, a second full bath, and a laundry closet with built-in cabinetry complete the top floor. Enjoy community amenities like a clubhouse, resort-style pool, fitness center, tot park, and basic cable — all included in the HOA. Located just minutes from I-4, 417, and 429, and a short walk to dining, shopping, and entertainment at Colonial Town Park. The beach is only 45 minutes away! Additional upgrades include crown molding, recessed lighting, wrought iron railings, upgraded light fixtures and fans, central vacuum system, and an epoxy-finished two-car garage. This is an exceptional property in one of Seminole County’s most desirable areas — don’t let it slip away!
Financial Considerations
Price:
$558,900
HOA Fee:
258
Tax Amount:
$5823.14
Price per SqFt:
$255.56
Tax Legal Description:
LOT 98 GRANDE OAKS AT HEATHROW PB 71 PGS 47 - 52
Exterior Features
Lot Size:
1426
Lot Features:
N/A
Waterfront:
No
Parking Spaces:
N/A
Parking:
Garage Door Opener, Garage Faces Rear, Ground Level, Guest
Roof:
Tile
Pool:
No
Pool Features:
N/A
Interior Features
Bedrooms:
3
Bathrooms:
4
Heating:
Central, Electric
Cooling:
Central Air
Appliances:
Built-In Oven, Cooktop, Dishwasher, Disposal, Dryer, Electric Water Heater, Microwave, Range Hood, Refrigerator, Washer, Wine Refrigerator
Furnished:
Yes
Floor:
Carpet, Hardwood, Tile
Levels:
Three Or More
Additional Features
Property Sub Type:
Townhouse
Style:
N/A
Year Built:
2018
Construction Type:
Block, Concrete, Stucco, Wood Frame
Garage Spaces:
Yes
Covered Spaces:
N/A
Direction Faces:
West
Pets Allowed:
No
Special Condition:
None
Additional Features:
Balcony, French Doors, Lighting, Sidewalk, Sliding Doors
Additional Features 2:
Verify restrictions with association.
Map
- Address1447 LAKE GEORGE DR
Featured Properties