
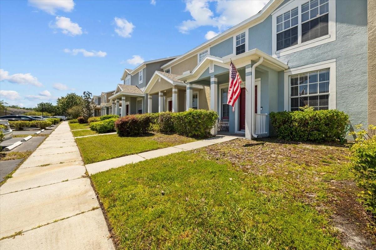
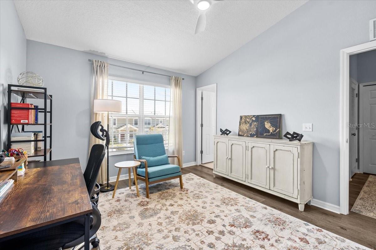
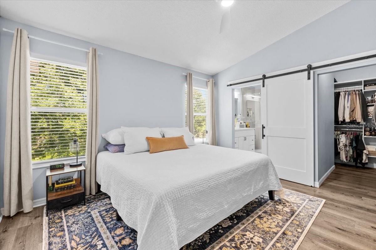
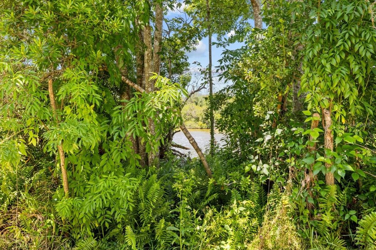
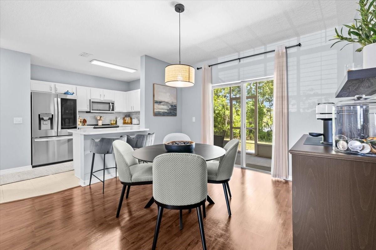

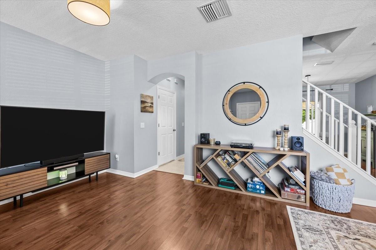
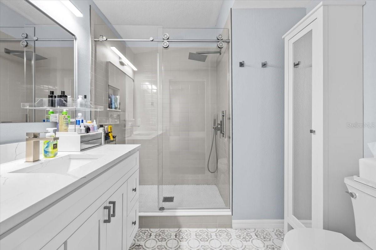




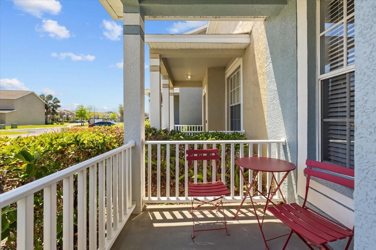




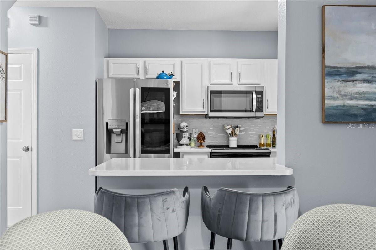

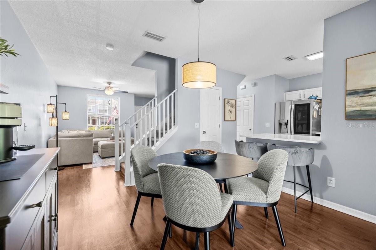



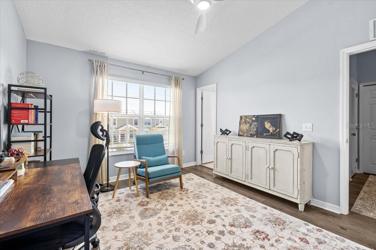
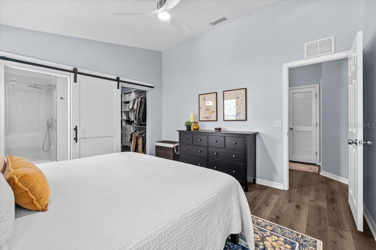

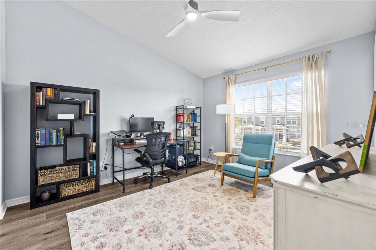








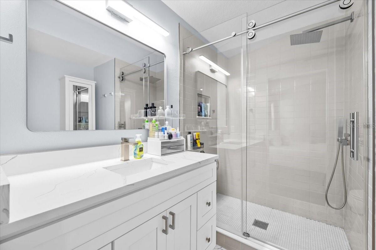










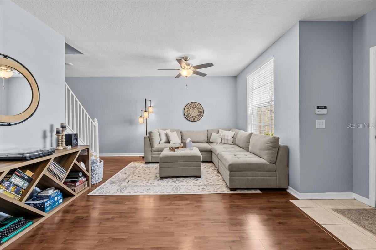


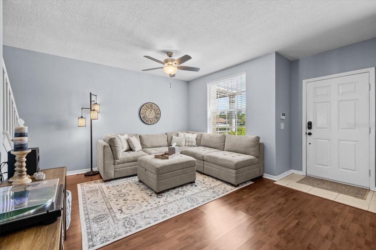

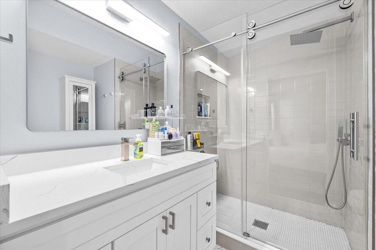
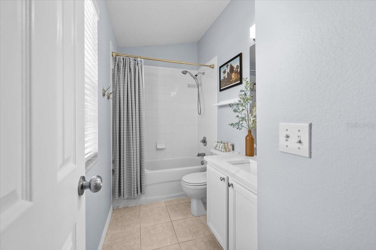

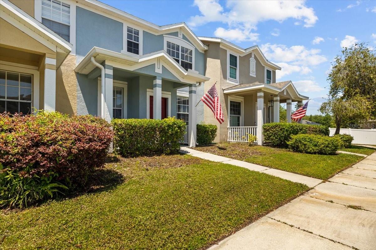

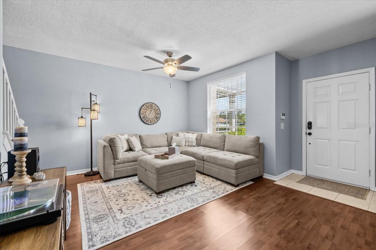
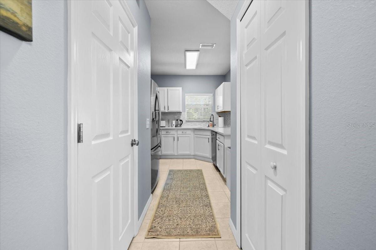
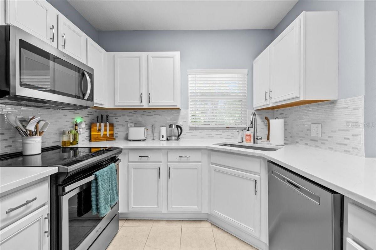
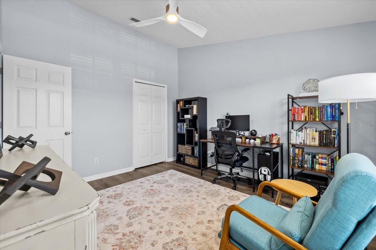



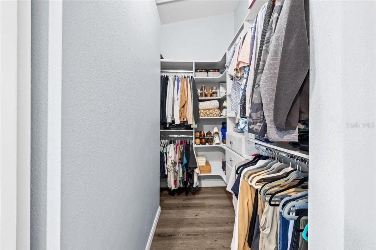
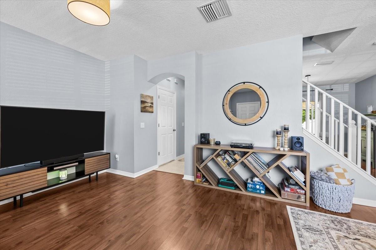


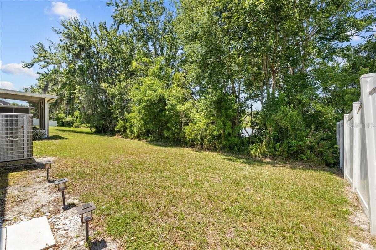


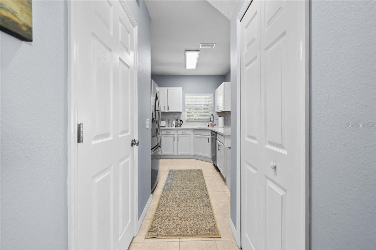

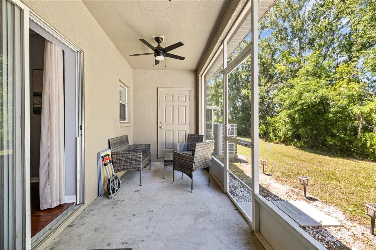


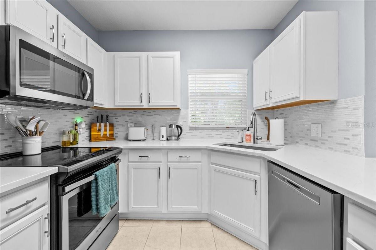

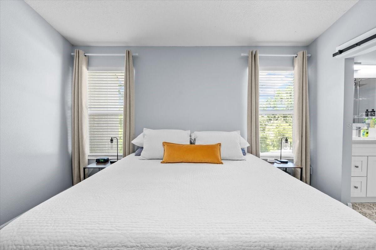



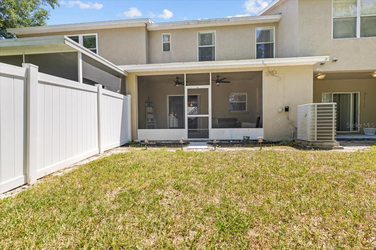

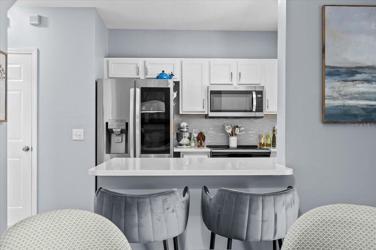
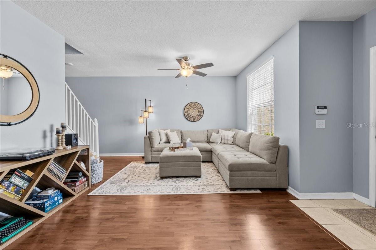

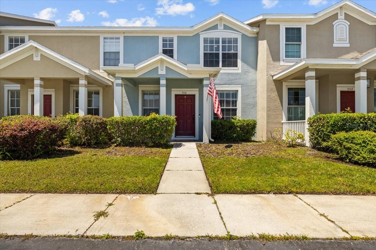


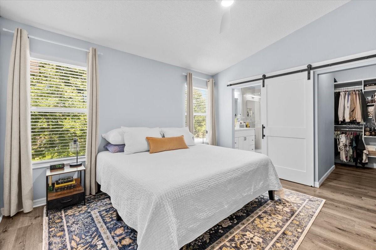


Active
3541 RED ROCK DR
$274,999
Features:
Property Details
Remarks
Preferred Lender is offering up to 1% credit towards closing costs or rate buy-down! Welcome to 3541 Red Rock Drive—an upgraded 2-bedroom, 2.5-bath townhome nestled in the sought-after gated community of Santa Fe in Stagecoach Village in Land O’ Lakes. This move-in ready home offers the perfect balance of modern style, comfort, and convenience. Step inside to find a bright and open layout that’s ideal for entertaining. The kitchen is a standout, featuring sleek quartz countertops, a custom tile backsplash, and a smart LG ThinQ refrigerator—all designed for both function and style. The spacious living and dining area flows seamlessly to your private screened-in patio, complete with ceiling fans, a storage closet, and serene water and conservation views of Cypress Creek conservation—with no backyard neighbors. Upstairs, enjoy two generously sized bedrooms, each with its own fully upgraded en-suite bathroom. The primary suite bathroom has been completely renovated—from new plumbing to custom design finishes, creating a spa-like retreat. Both bedrooms also include custom closet shelving for extra storage and organization. Stagecoach Village offers a low-maintenance lifestyle with an HOA that covers exterior maintenance, pest control, water, trash, and full access to amenities like the community pool, clubhouse, walking trails, and more. NO CDD. Flood zone X! Located just minutes from I-75, Tampa Premium Outlets, Wiregrass Mall, top-rated schools, and a wide variety of dining options, this home is perfect for first-time buyers, downsizers, or anyone looking for a peaceful retreat with easy access to everything
Financial Considerations
Price:
$274,999
HOA Fee:
303.19
Tax Amount:
$3885.19
Price per SqFt:
$212.03
Tax Legal Description:
STAGECOACH VILLAGE - PARCEL 8 - PHASE 1 PB 47 PG 116 BLOCK 6 LOT 7
Exterior Features
Lot Size:
1952
Lot Features:
N/A
Waterfront:
No
Parking Spaces:
N/A
Parking:
N/A
Roof:
Shingle
Pool:
No
Pool Features:
N/A
Interior Features
Bedrooms:
2
Bathrooms:
3
Heating:
Electric
Cooling:
Central Air
Appliances:
Dryer, Refrigerator, Washer
Furnished:
No
Floor:
Ceramic Tile, Vinyl
Levels:
Two
Additional Features
Property Sub Type:
Townhouse
Style:
N/A
Year Built:
2004
Construction Type:
Frame
Garage Spaces:
No
Covered Spaces:
N/A
Direction Faces:
Northeast
Pets Allowed:
Yes
Special Condition:
None
Additional Features:
Sliding Doors
Additional Features 2:
Buyer/Agent to verify with HOA
Map
- Address3541 RED ROCK DR
Featured Properties