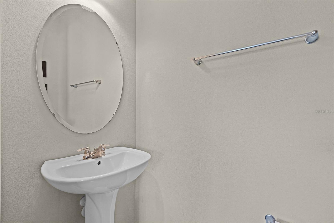
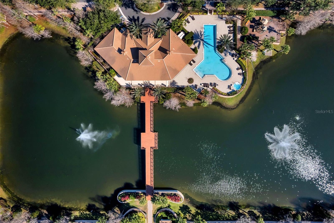
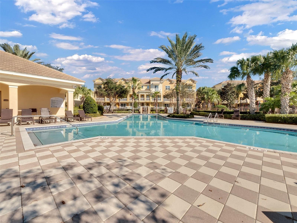
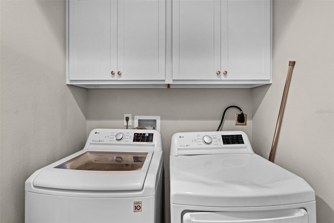
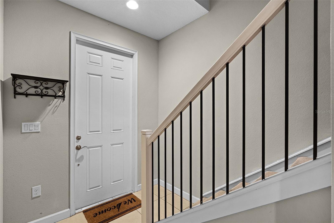
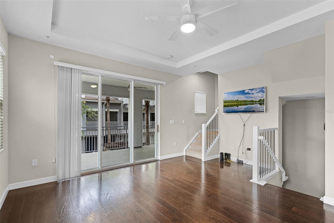
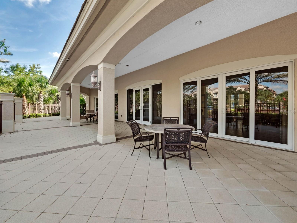
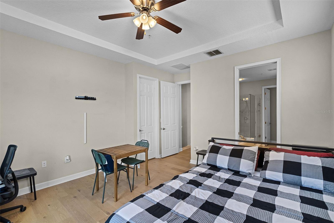
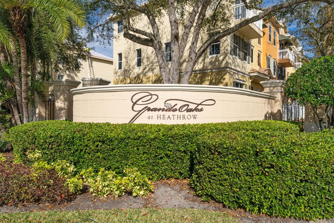
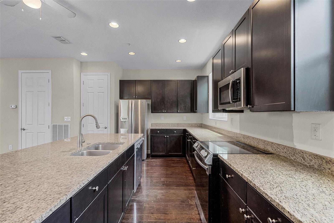
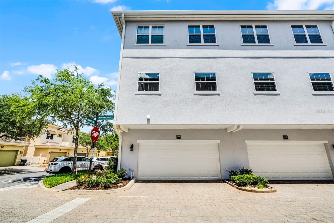
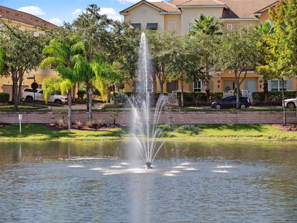
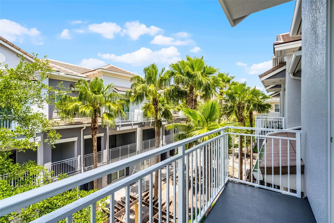
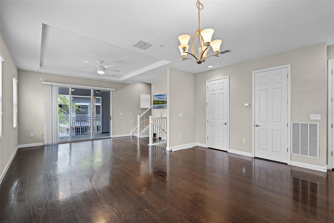
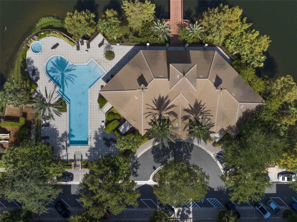
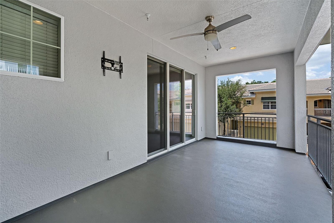
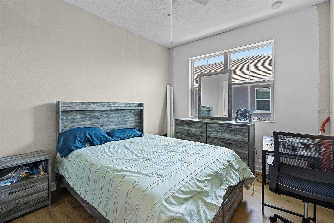
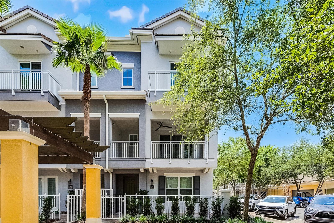
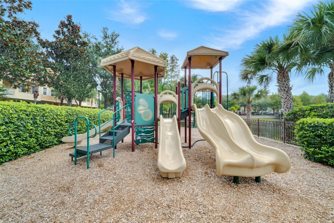
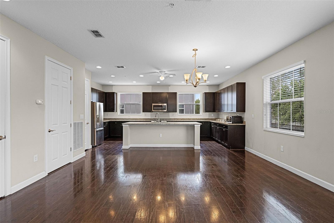
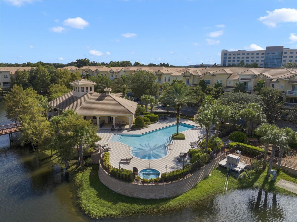
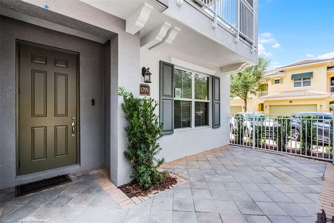
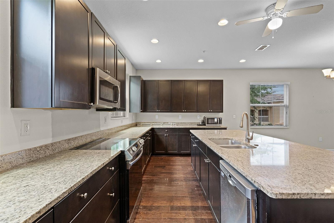
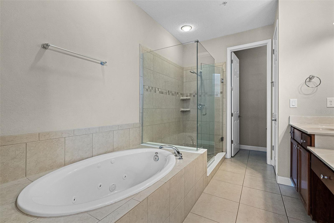
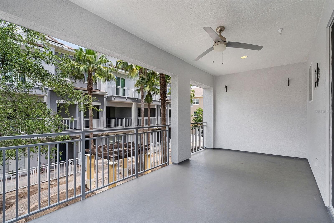
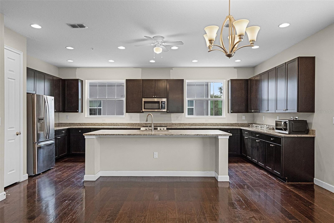
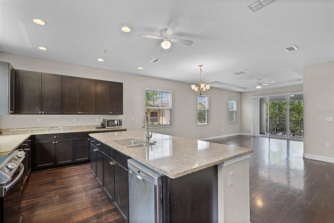
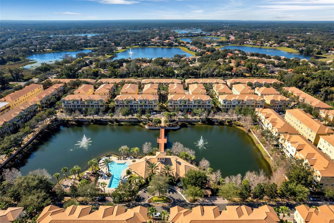
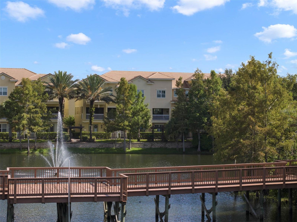
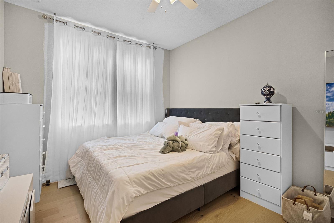
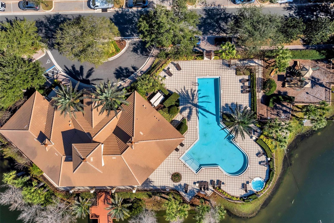
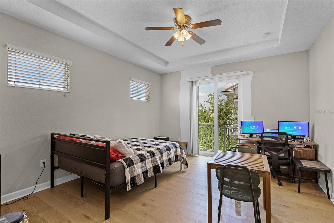
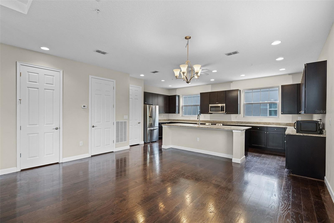
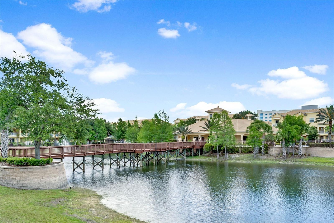
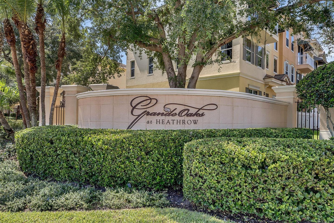
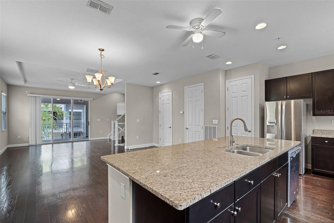
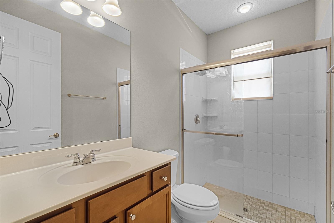
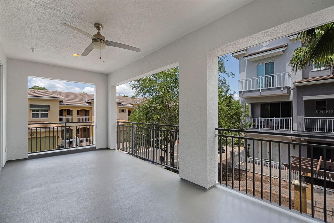
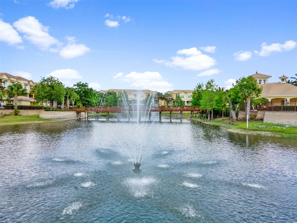
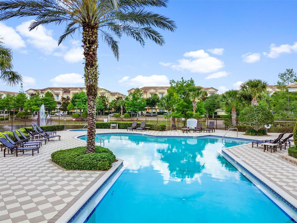
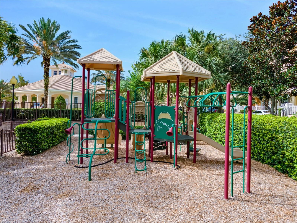
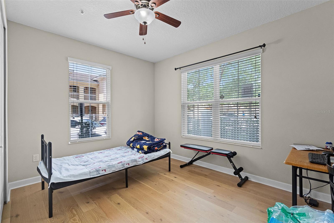
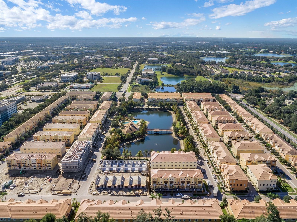
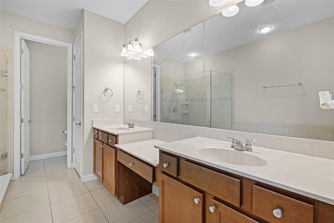
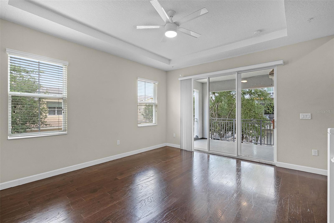
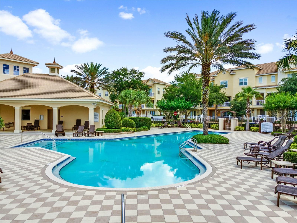
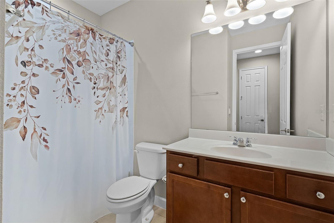
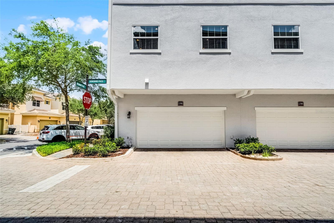
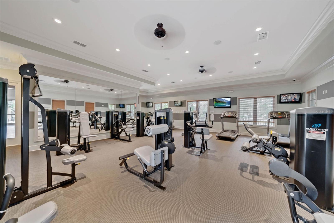
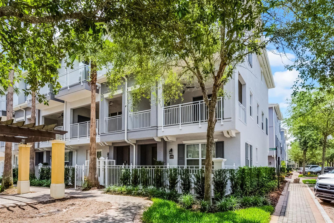
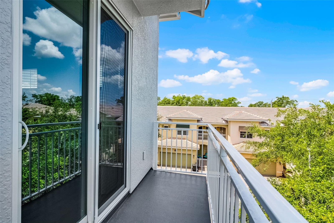
Active
1795 PIEDMONT PL
$465,000
Features:
Property Details
Remarks
WHAT A GORGEOUS TOWNHOME LOCATED IN BEAUTIFUL GRANDE OAKS AT HEATHROW. THIS IS AN EXQUISITE CORNER TOWNHOME that offers four bedrooms, three and half baths and a two car garage. The first floor offers a tiled entry way, bedroom with a ceiling fan, laminate flooring and a full bath with a full shower and vanity. As you walk up to the second floor you enter into the large living room that has a ceiling fan, can lighting, tray ceiling, half bath and huge balcony for that morning coffee and is great for entertaining. The beautiful kitchen has wood floors, granite countertops, 36 inch cabinets, stainless steel appliances, can lighting and a huge island with a breakfast bar. The third floor has the Primary Bedroom with its own Balcony, laminate flooring, huge walk-in closet, ceiling fan and tray ceiling. The Primary Bathroom has tile, dual sinks, vanity, whirlpool tub and a large shower. Bedrooms two, three and four are on the third floor and all have laminate flooring, ceiling fans and large closets. Bathroom three has a tub, shower and tile. The washer and dryer are conveniently located on the third floor. This townhome is just a hop, skip and jump to the community pool, clubhouse, fitness center and pond. The Grande Oaks community is strategically located to shopping, health, wellness and is just minutes from I-4, State Road 417 and State Road 429. The home has a brand new roof, window and doors all provided by the HOA. The Homeowners Association includes, trash, sewer and high speed fiber internet. MAKE YOUR APPOINTMENT TODAY!!!.
Financial Considerations
Price:
$465,000
HOA Fee:
348
Tax Amount:
$3559.41
Price per SqFt:
$212.62
Tax Legal Description:
LOT 273 GRANDE OAKS AT HEATHROW PB 71 PGS 47 - 52
Exterior Features
Lot Size:
1426
Lot Features:
Corner Lot, Landscaped, Level, Sidewalk, Paved, Private
Waterfront:
No
Parking Spaces:
N/A
Parking:
Alley Access, Electric Vehicle Charging Station(s), Garage Door Opener, Garage Faces Rear
Roof:
Tile
Pool:
No
Pool Features:
N/A
Interior Features
Bedrooms:
4
Bathrooms:
4
Heating:
Central, Electric
Cooling:
Central Air
Appliances:
Dishwasher, Disposal, Dryer, Microwave, Range, Refrigerator, Washer, Water Filtration System
Furnished:
No
Floor:
Carpet, Ceramic Tile, Hardwood, Laminate, Wood
Levels:
Three Or More
Additional Features
Property Sub Type:
Townhouse
Style:
N/A
Year Built:
2015
Construction Type:
Block, Stucco
Garage Spaces:
Yes
Covered Spaces:
N/A
Direction Faces:
North
Pets Allowed:
No
Special Condition:
None
Additional Features:
Balcony, Courtyard, Lighting, Sidewalk
Additional Features 2:
Buyer to verify leasing restrictions with the homeowners association
Map
- Address1795 PIEDMONT PL
Featured Properties