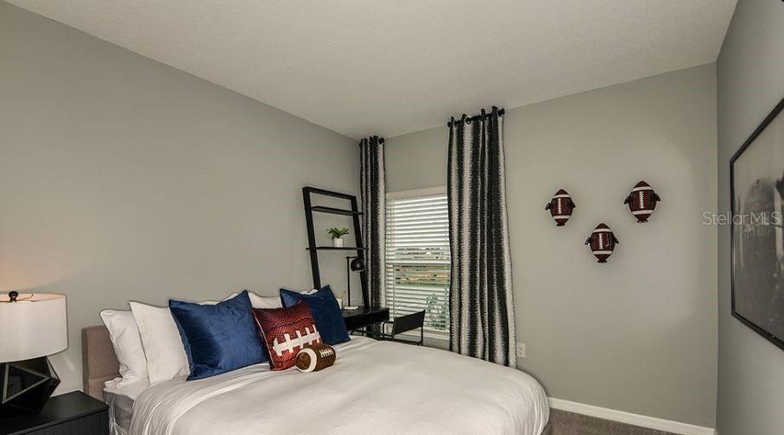
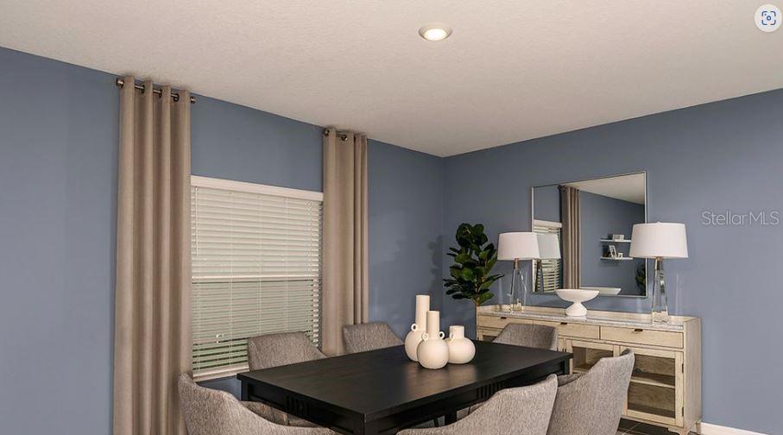
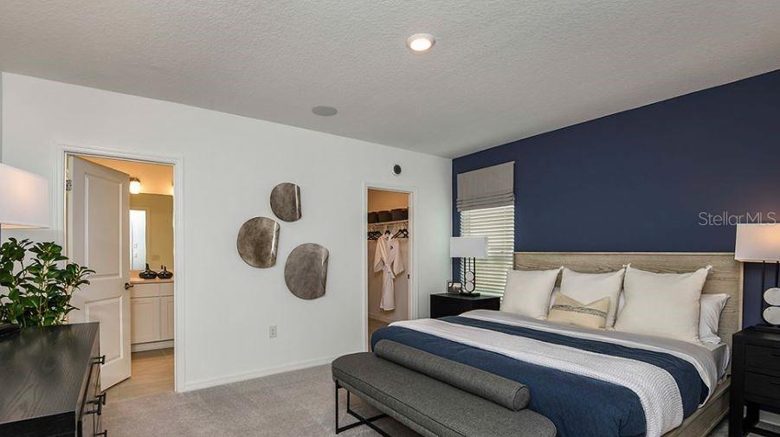

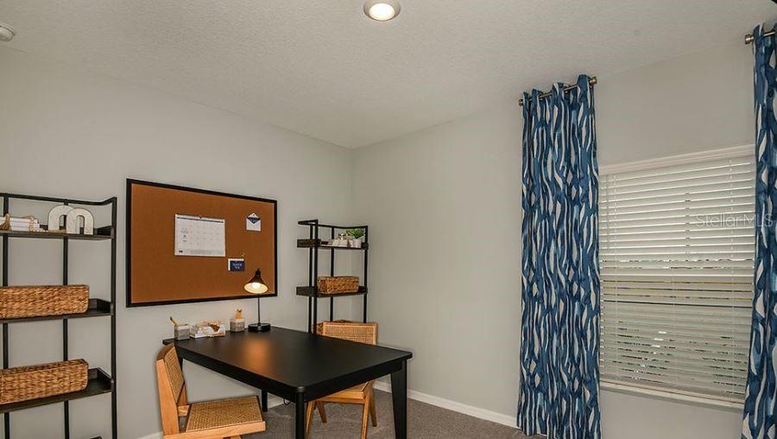
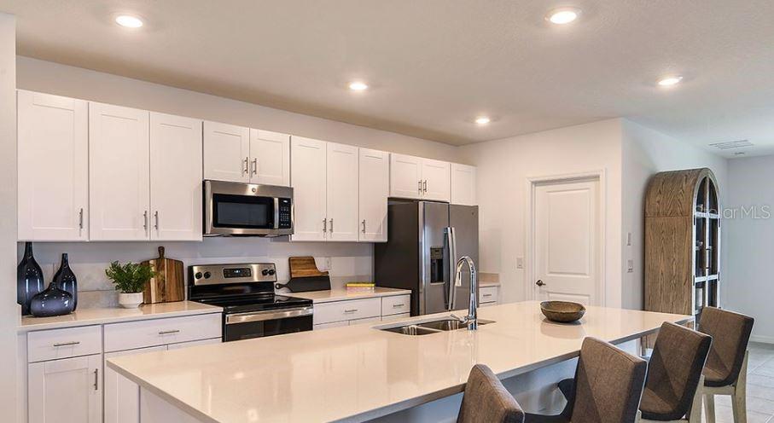
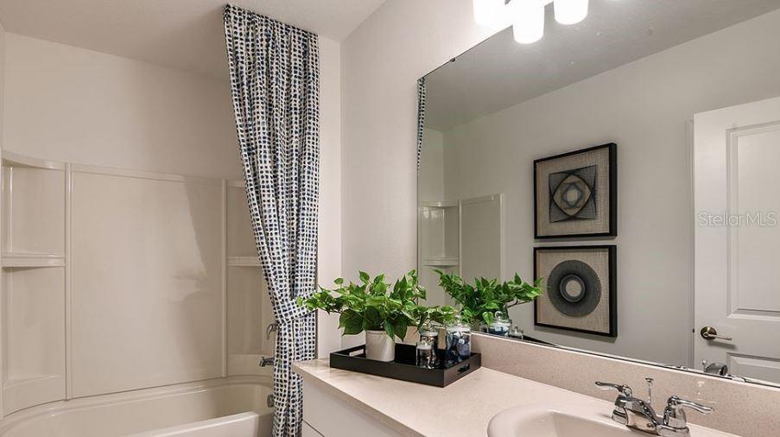
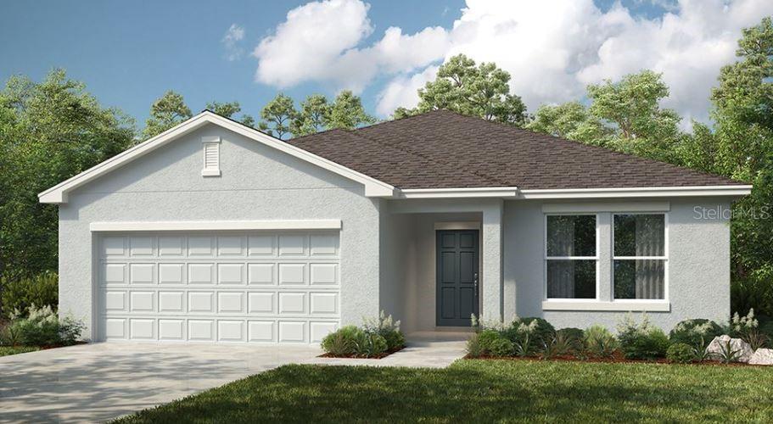
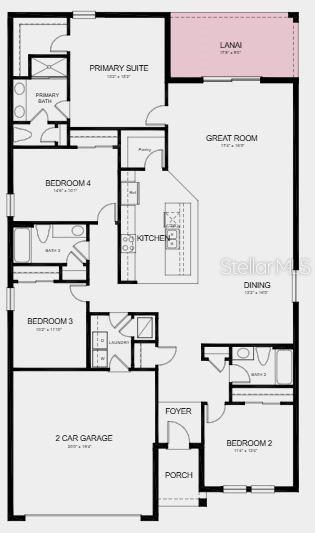
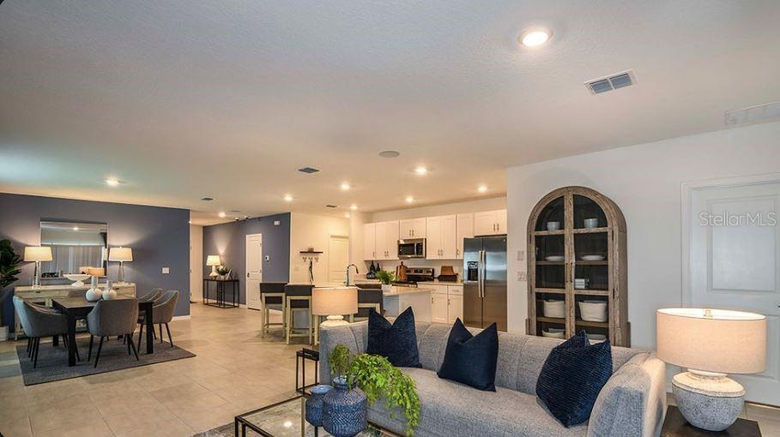
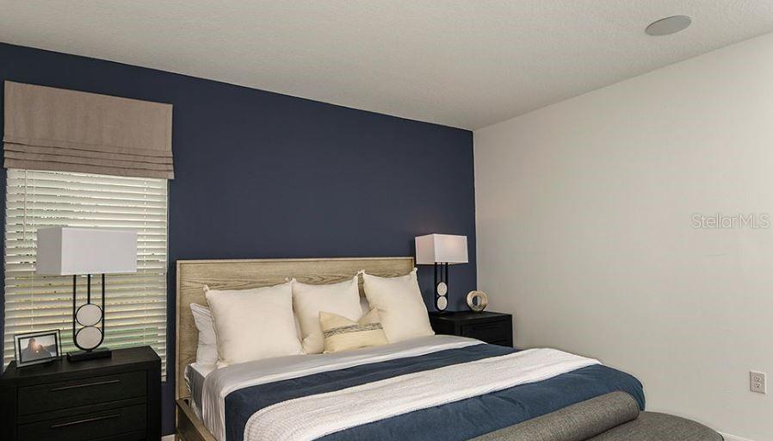
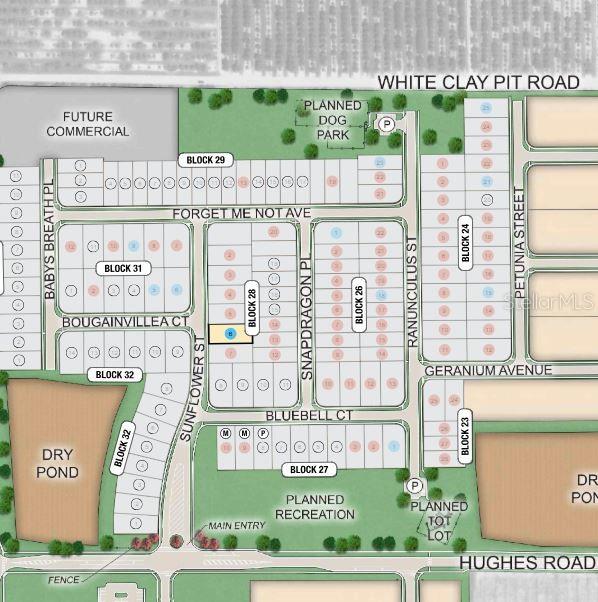
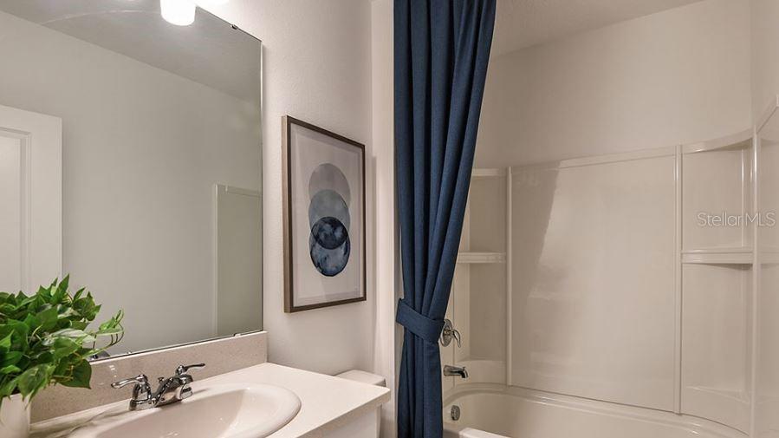
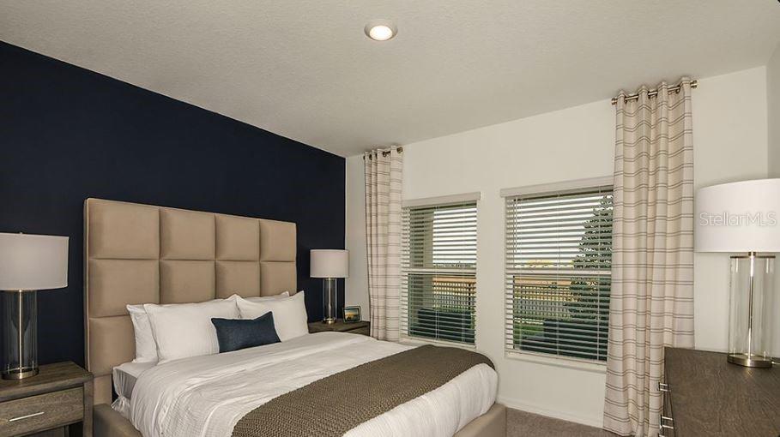
Active
4839 SUNFLOWER ST
$310,000
Features:
Property Details
Remarks
MLS#O6289870 REPRESENTATIVE PHOTOS ADDED. New Construction - Ready Now! Welcome to the Magnolia floor plan at Scenic Terrace, where open-concept design meets effortless entertaining. From the moment you step inside, a clear sight line draws you through the heart of the home, leading to a bright and spacious living area. The dining room, kitchen, and great room flow seamlessly together, with sliding doors extending the space onto a covered lanai. The thoughtfully designed kitchen features a large prep-and-serve island, ample counter space, and a generous walk-in pantry—perfect for those who love to cook and entertain. Three spacious secondary bedrooms share two full baths, while the private primary suite is tucked away at the back of the home. Enjoy a spa-like retreat with a well-appointed bath, a large shower, a private water closet, and an L-shaped walk-in closet offering plenty of storage. This home comes with a washer, dryer and a side by side refrigerator. Structural options added include: covered lanai.
Financial Considerations
Price:
$310,000
HOA Fee:
49
Tax Amount:
$0
Price per SqFt:
$147.2
Tax Legal Description:
SCENIC TERRACE SOUTH PHASE 1 PB 199 PGS 5-15 BLK 28 LOT 6
Exterior Features
Lot Size:
6000
Lot Features:
N/A
Waterfront:
No
Parking Spaces:
N/A
Parking:
Garage Door Opener, Ground Level
Roof:
Shingle
Pool:
No
Pool Features:
N/A
Interior Features
Bedrooms:
4
Bathrooms:
3
Heating:
Central
Cooling:
Central Air
Appliances:
Dishwasher, Disposal, Dryer, Electric Water Heater, Exhaust Fan, Microwave, Range, Refrigerator
Furnished:
No
Floor:
Carpet, Tile
Levels:
One
Additional Features
Property Sub Type:
Single Family Residence
Style:
N/A
Year Built:
2025
Construction Type:
Block
Garage Spaces:
Yes
Covered Spaces:
N/A
Direction Faces:
West
Pets Allowed:
No
Special Condition:
None
Additional Features:
Irrigation System, Sliding Doors
Additional Features 2:
See sales manager for details.
Map
- Address4839 SUNFLOWER ST
Featured Properties