
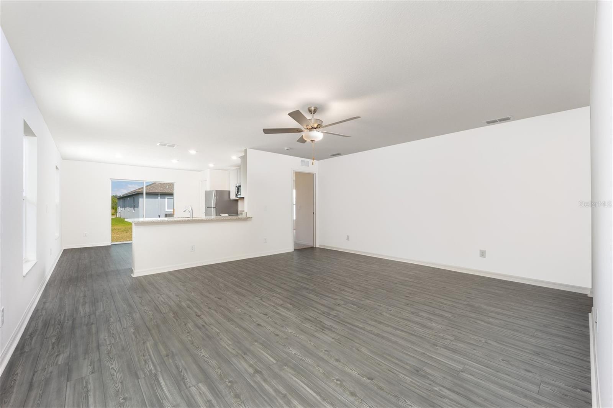
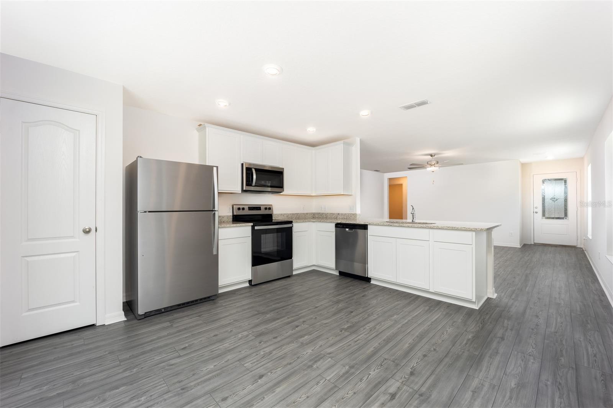
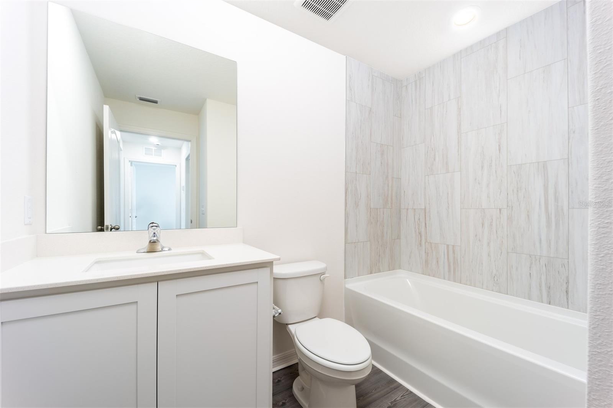
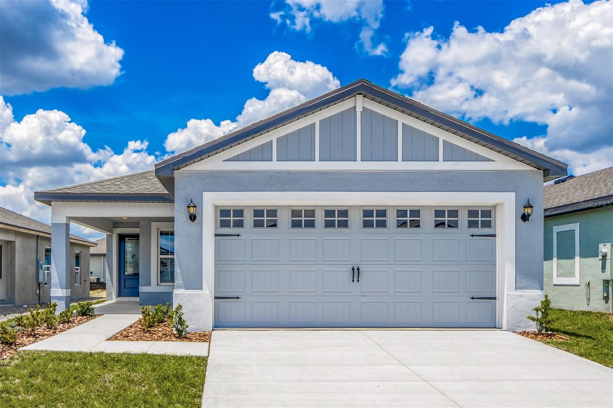
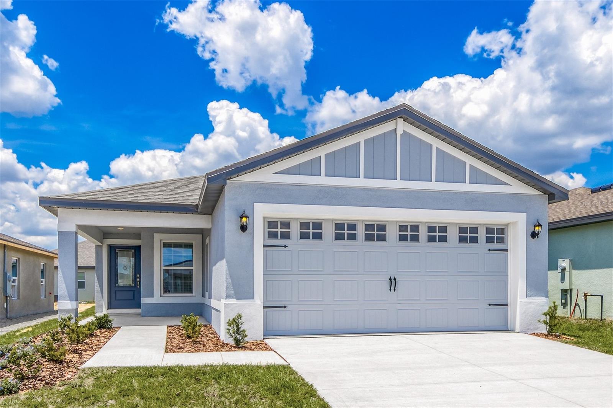
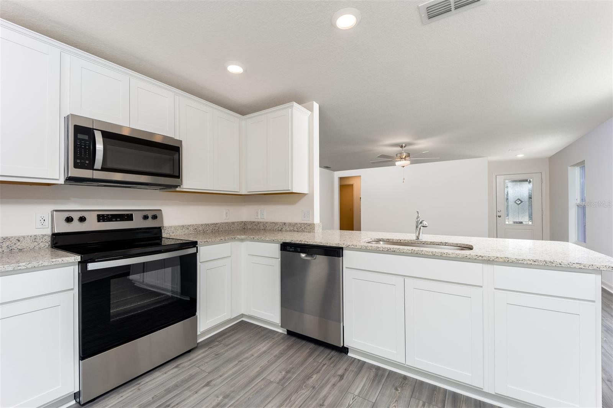
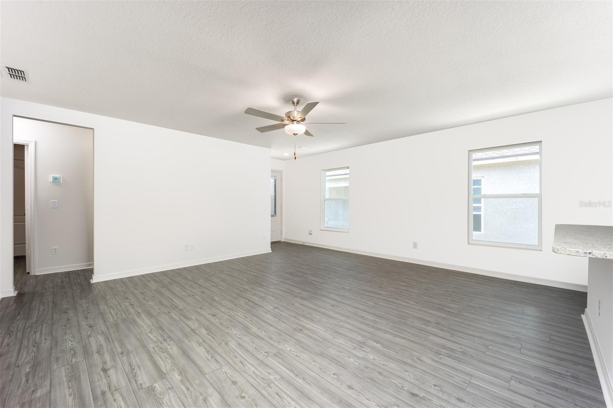
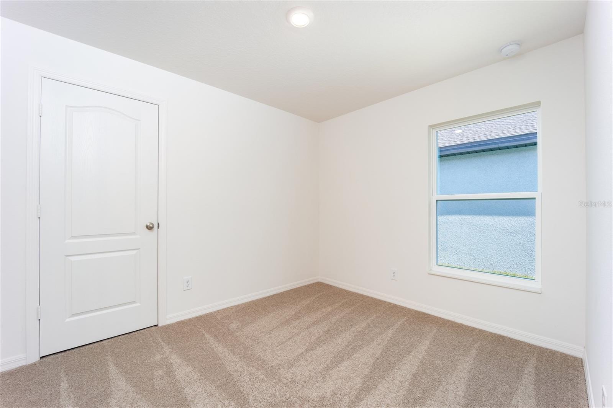
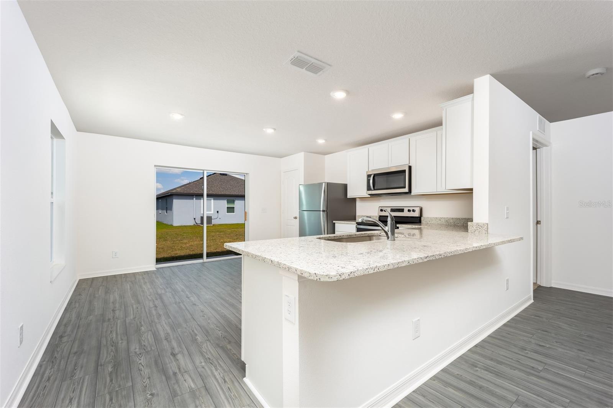
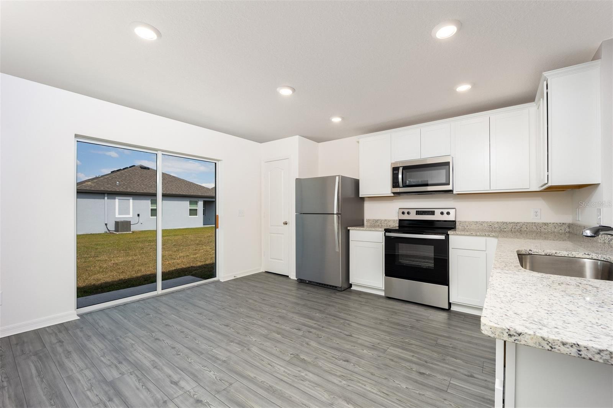
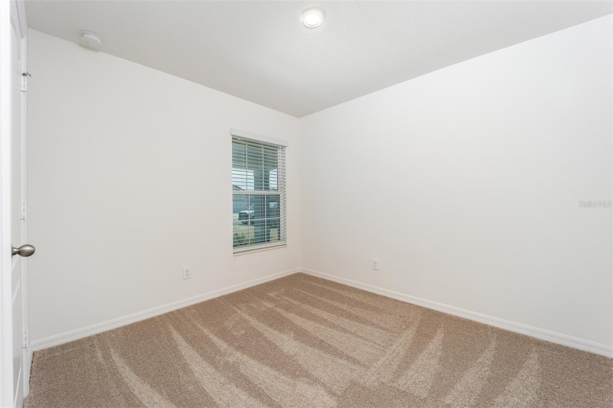
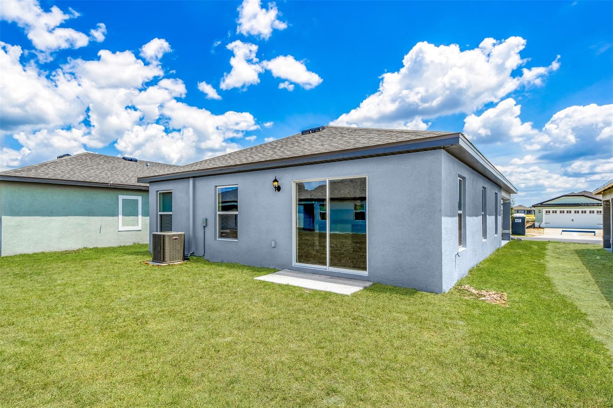
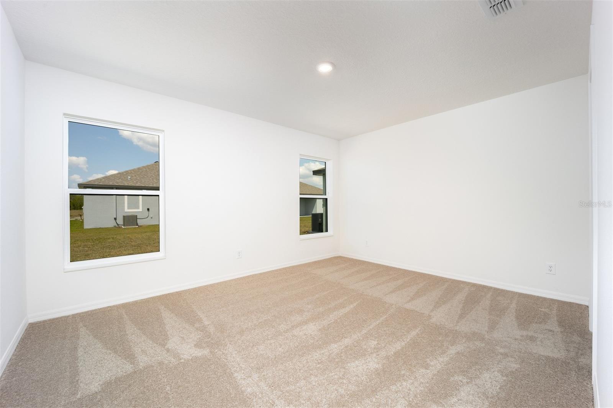
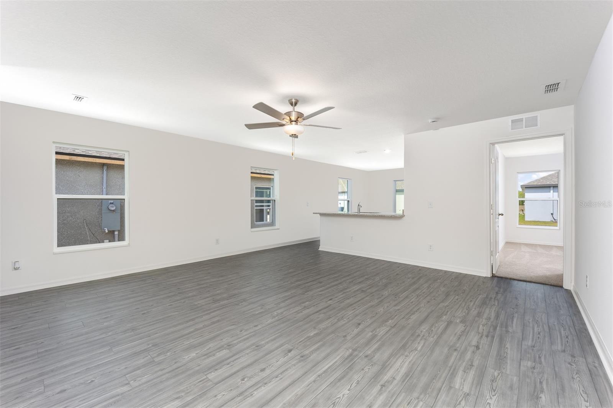
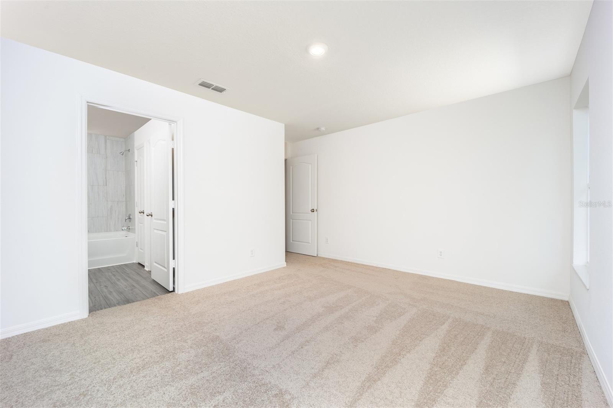
Active
3743 BERGAMOT ST
$336,900
Features:
Property Details
Remarks
The gorgeous curb appeal provided by the Pecan floor plan by is just a sneak peak of the highly sought after interior features. The long-covered porch welcomes you into a spacious open-concept floor plan perfect for family gatherings. Your family will be excited to visit you at Gum Lake Preserve. With a total of three spacious bedrooms, your family will appreciate the abundance of space provided with the Pecan. Closets in each bedroom will also provide the additional storage you need. The Pecan will provide your family the space you have been missing. The Pecan floor plan is sure to surpass all expectations with a variety of upgrades included at no extra costs. Enjoy having brand-new stainless steel appliances, including a refrigerator, stove, dishwasher and microwave. Beautiful grey granite countertops and white cabinets are just a few other remarkable upgrades that complete the kitchen. In addition, a programmable thermostat, designer coach lighting, double-pane windows and a Wi-Fi-enabled garage door opener give even more features and finishes that you did not know you needed. Centrally located between Tampa and Orlando, Gum Lake Preserve has upgraded, move-in ready homes at an affordable price. In addition to exceptional homes, this community will feature abundant open green space, a pond, playground, picnic area, nature trail and boat ramp to Gum Lake.
Financial Considerations
Price:
$336,900
HOA Fee:
40
Tax Amount:
$4284
Price per SqFt:
$273.68
Tax Legal Description:
GUM LAKE PRESERVE PHASE 1 PB 199 PGS 43-50 LOT 180
Exterior Features
Lot Size:
4698
Lot Features:
N/A
Waterfront:
No
Parking Spaces:
N/A
Parking:
Driveway, Garage Door Opener
Roof:
Shingle
Pool:
No
Pool Features:
N/A
Interior Features
Bedrooms:
3
Bathrooms:
2
Heating:
Electric, Heat Pump
Cooling:
Central Air
Appliances:
Dishwasher, Disposal, Electric Water Heater, Exhaust Fan, Ice Maker, Microwave, Range, Refrigerator
Furnished:
No
Floor:
Carpet, Luxury Vinyl
Levels:
One
Additional Features
Property Sub Type:
Single Family Residence
Style:
N/A
Year Built:
2025
Construction Type:
Block, Stucco
Garage Spaces:
Yes
Covered Spaces:
N/A
Direction Faces:
West
Pets Allowed:
Yes
Special Condition:
None
Additional Features:
Irrigation System, Lighting, Sidewalk, Sliding Doors
Additional Features 2:
N/A
Map
- Address3743 BERGAMOT ST
Featured Properties