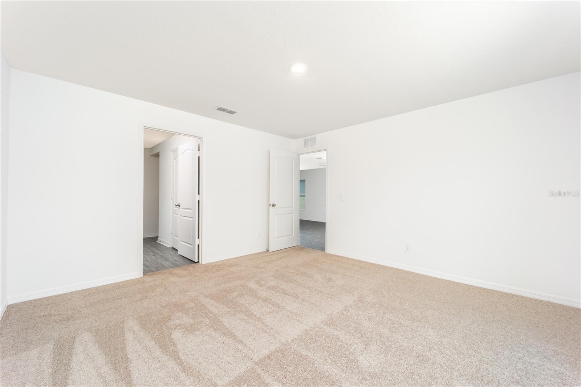
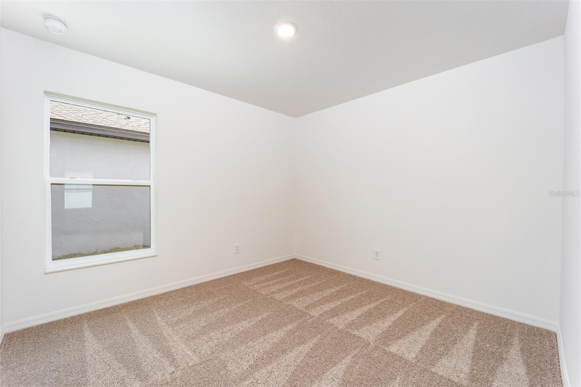
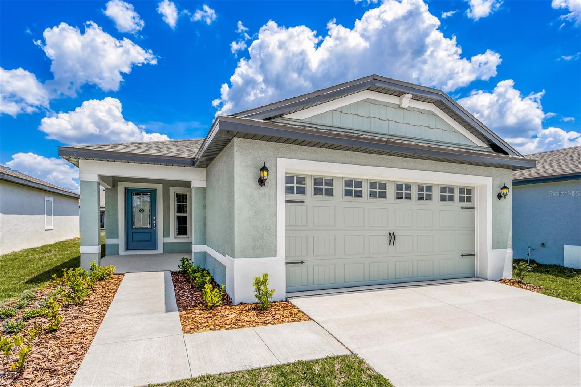
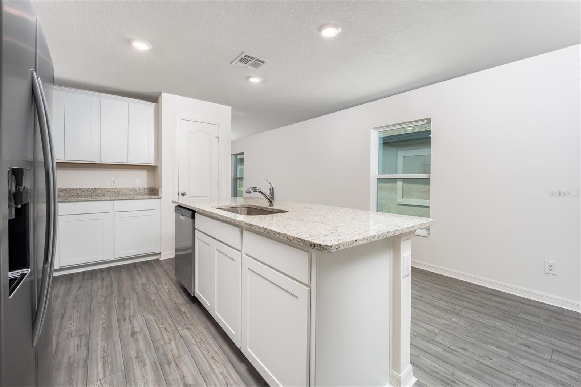
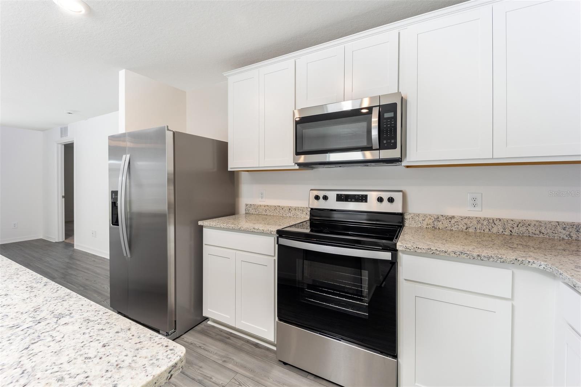
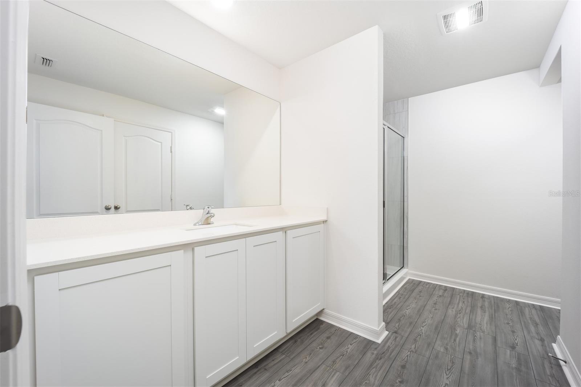
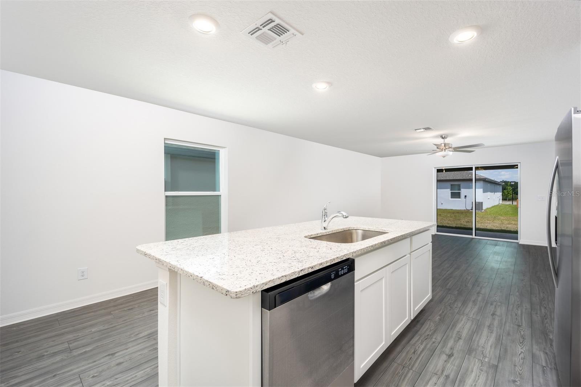
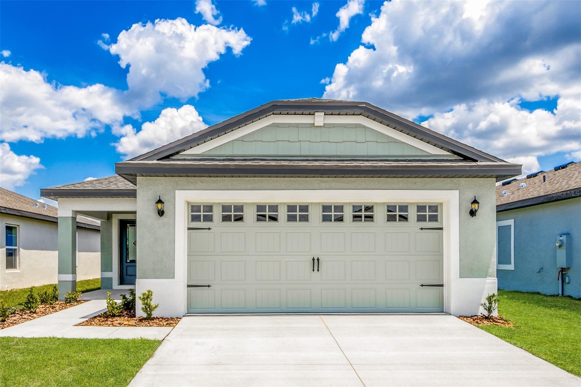
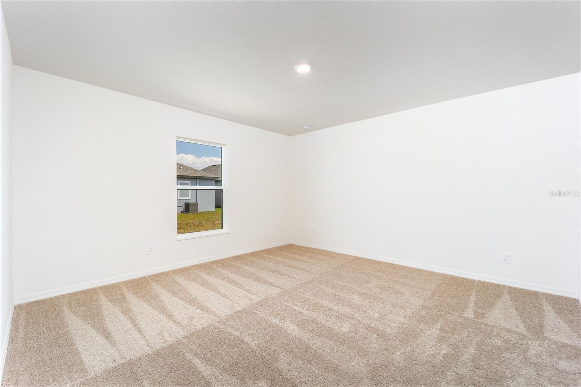
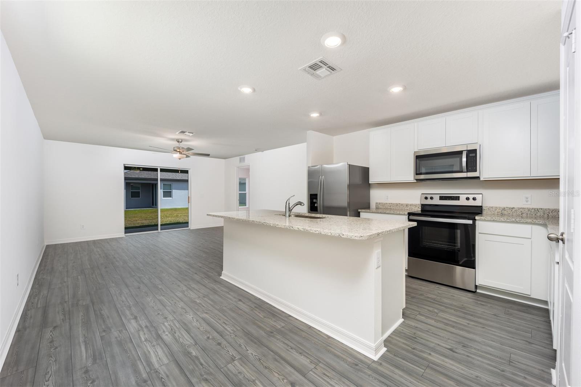
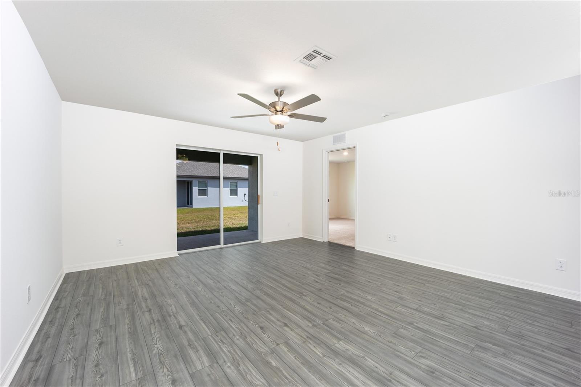
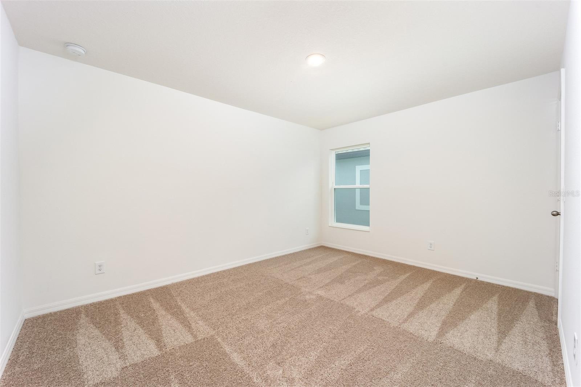
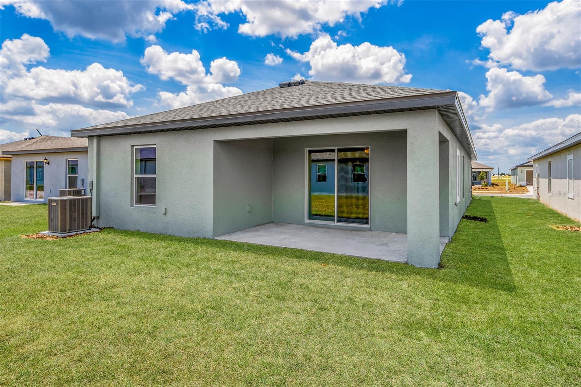
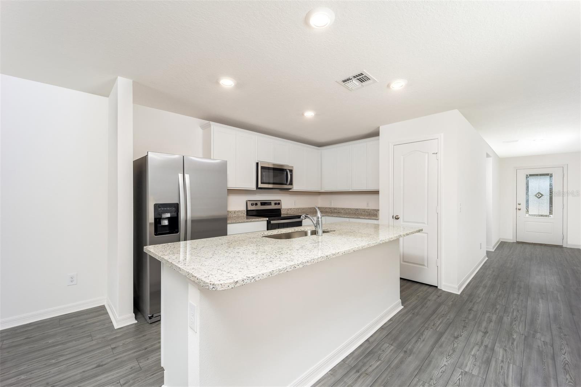
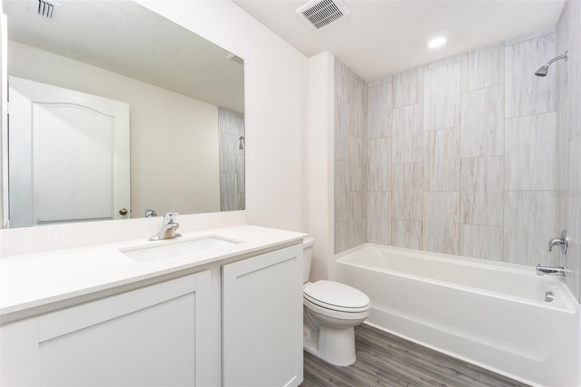
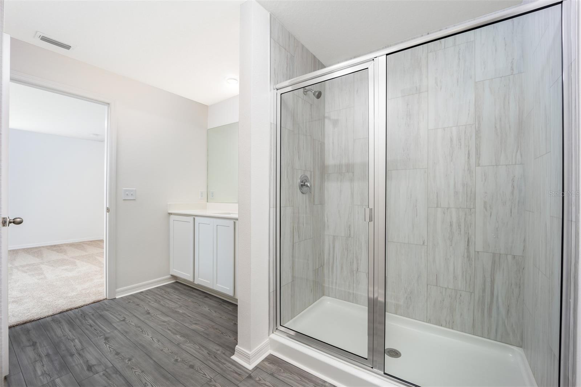
Active
3816 CORSICAN PL
$342,900
Features:
Property Details
Remarks
Welcome home to the Cypress plan, a thoughtfully designed one-story home nestled in the serene community of Gum Lake Preserve. This spacious layout features three bedrooms, two full bathrooms, and a two-car garage. A welcoming foyer leads into a bright, open-concept living area, ideal for both relaxing and entertaining. The kitchen is equipped with stainless steel Whirlpool® appliances, granite countertops, a center island, and designer cabinetry—perfect for meal prep and casual dining. Enjoy your private master retreat tucked away from the secondary bedrooms, complete with a walk-in closet and en-suite bathroom. Luxury vinyl plank flooring flows throughout the main living areas, while plush carpet provides comfort in each bedroom. Step outside to a covered back patio overlooking your landscaped yard, ready for your personal touch. Located just minutes from I-4, Gum Lake Preserve offers convenient access to major attractions and everyday essentials. Residents enjoy walking trails, a fishing dock, a public boat ramp, and the peaceful charm of this nature-filled community. With energy-efficient features and upgrades included at no extra cost, the Cypress plan is the perfect blend of value, comfort, and
Financial Considerations
Price:
$342,900
HOA Fee:
40
Tax Amount:
$999.47
Price per SqFt:
$235.02
Tax Legal Description:
GUM LAKE PRESERVE PHASE 1 PB 199 PGS 43-50 LOT 167
Exterior Features
Lot Size:
4668
Lot Features:
N/A
Waterfront:
No
Parking Spaces:
N/A
Parking:
Driveway, Garage Door Opener
Roof:
Shingle
Pool:
No
Pool Features:
N/A
Interior Features
Bedrooms:
3
Bathrooms:
2
Heating:
Electric, Heat Pump
Cooling:
Central Air
Appliances:
Convection Oven, Dishwasher, Disposal, Electric Water Heater, Microwave, Refrigerator
Furnished:
No
Floor:
Carpet, Vinyl
Levels:
One
Additional Features
Property Sub Type:
Single Family Residence
Style:
N/A
Year Built:
2025
Construction Type:
Block, Stucco
Garage Spaces:
Yes
Covered Spaces:
N/A
Direction Faces:
East
Pets Allowed:
Yes
Special Condition:
None
Additional Features:
Lighting, Sidewalk, Sliding Doors
Additional Features 2:
N/A
Map
- Address3816 CORSICAN PL
Featured Properties