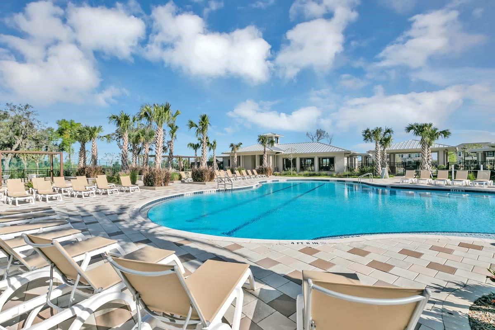
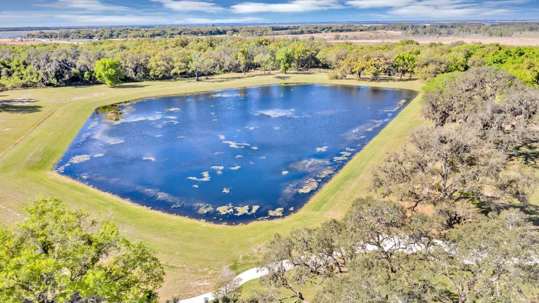
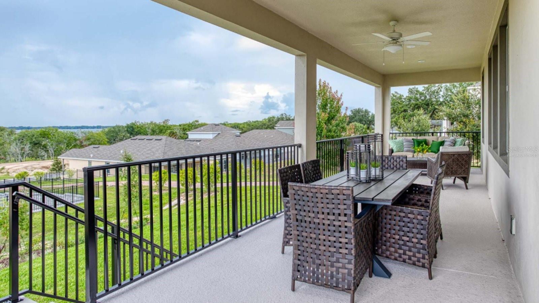
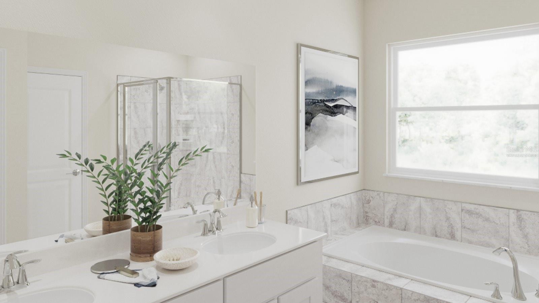
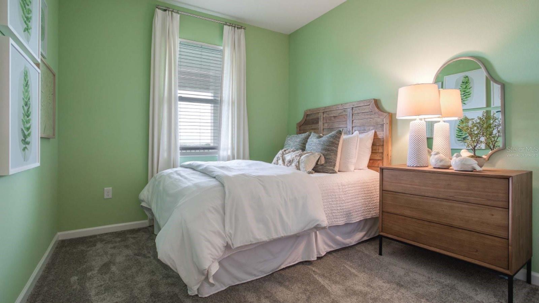
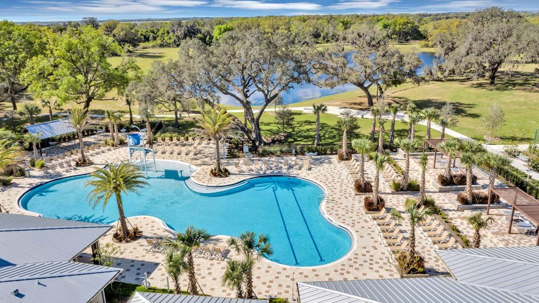
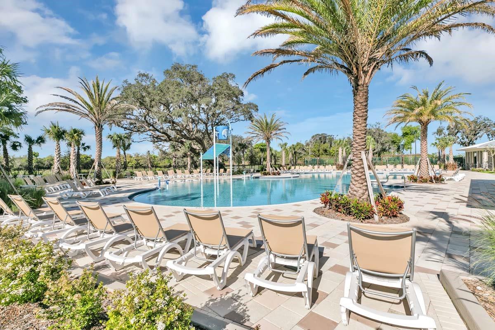
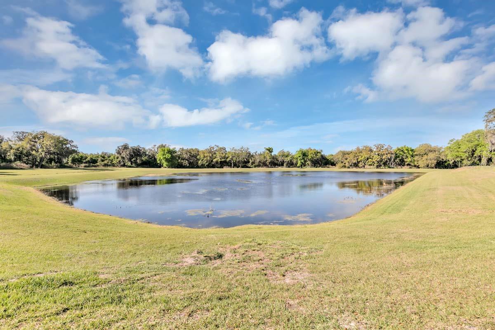
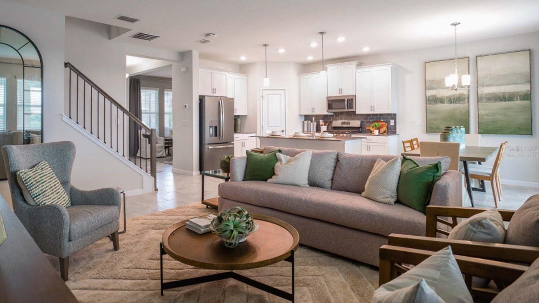
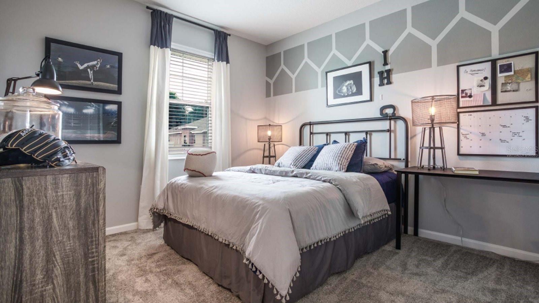
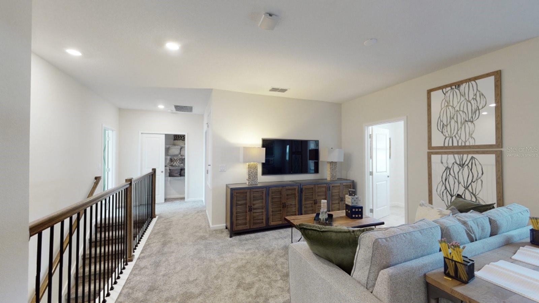
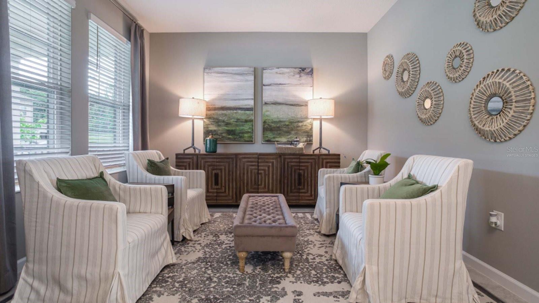
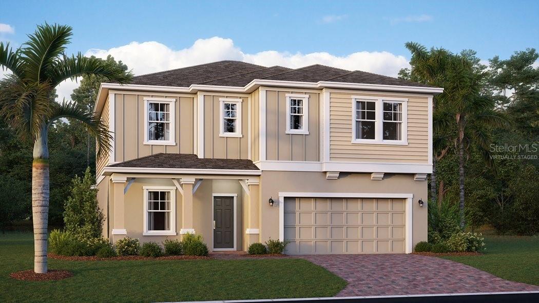
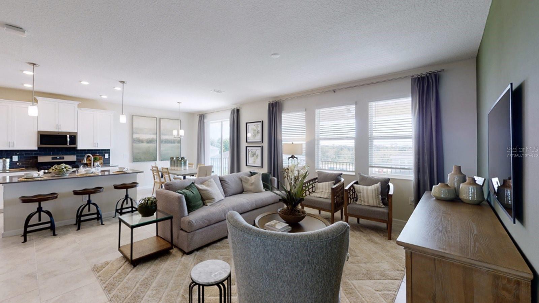
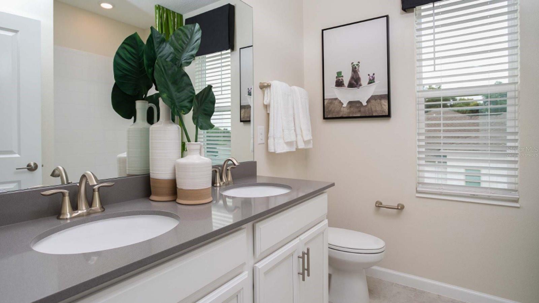
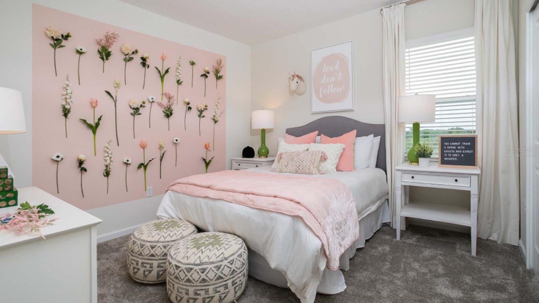
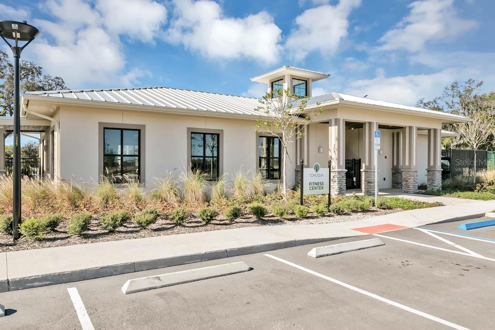
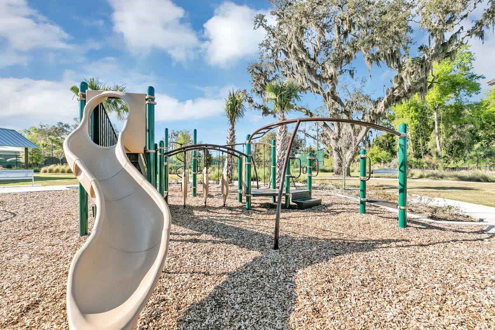
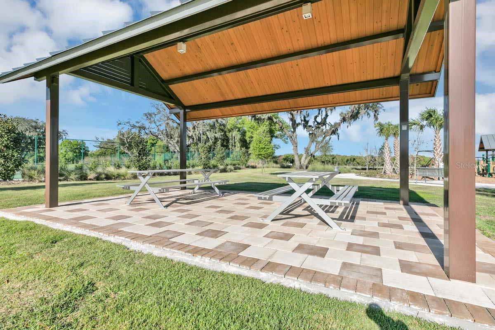
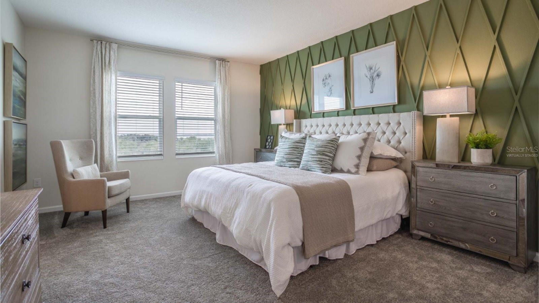
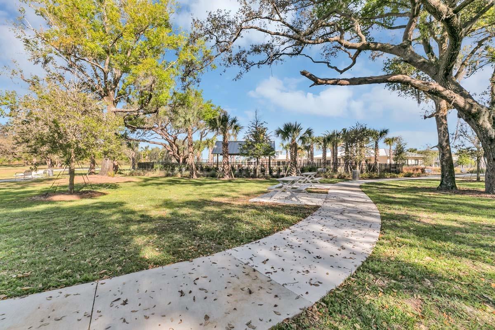
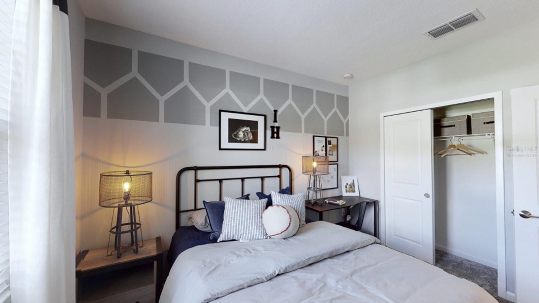
Active
2551 PEACE OF MIND AVE
$492,236
Features:
Property Details
Remarks
Under Construction. Look no further we have found your dream home. The Miramar Plan is a two-story home with five bedrooms, three baths, and a two-car garage. This impressive home provides an open floor plan with family room, dining area, and kitchen with island and pantry. The first floor is completed with a flex room, bedroom, and bath. The second floor of the Mira Mar Plan includes the owner bedroom, owner bath with large shower and walk-in closet, two extra bedrooms, one extra bath, a bonus room, and laundry room. Every home comes with Lennar’s Everything’s Included® promise, which includes all appliances as well as quartz countertops, blinds, and more in the price of your home. There are also home automation features such as keyless door locks and video doorbells in the Connected Home by Lennar®. Tohoqua is one of the most anticipated new communities. At Tohoqua, families can take advantage of the glorious resort-style swimming pool, extravagant clubhouse with a state of the art fitness center, tennis and pickle ball courts along with beautiful walking trails throughout the community. With almost a dozen floorplan options to choose from, Lennar at Tohoqua, has a home to meet the needs of your family. What are you waiting for? Call and make an appt today.
Financial Considerations
Price:
$492,236
HOA Fee:
120
Tax Amount:
$0
Price per SqFt:
$191.46
Tax Legal Description:
TOHOQUA PH 7 PB 33 PGS 139-146 LOT 168
Exterior Features
Lot Size:
6098
Lot Features:
Paved, Private
Waterfront:
No
Parking Spaces:
N/A
Parking:
Driveway, Garage Door Opener
Roof:
Shingle
Pool:
No
Pool Features:
N/A
Interior Features
Bedrooms:
5
Bathrooms:
3
Heating:
Central, Electric
Cooling:
Central Air
Appliances:
Dishwasher, Disposal, Microwave, Range
Furnished:
No
Floor:
Carpet, Ceramic Tile
Levels:
Two
Additional Features
Property Sub Type:
Single Family Residence
Style:
N/A
Year Built:
2025
Construction Type:
Block, Stucco
Garage Spaces:
Yes
Covered Spaces:
N/A
Direction Faces:
Southwest
Pets Allowed:
Yes
Special Condition:
None
Additional Features:
Irrigation System, Sidewalk, Sliding Doors
Additional Features 2:
Minimum lease period is 7 months.
Map
- Address2551 PEACE OF MIND AVE
Featured Properties