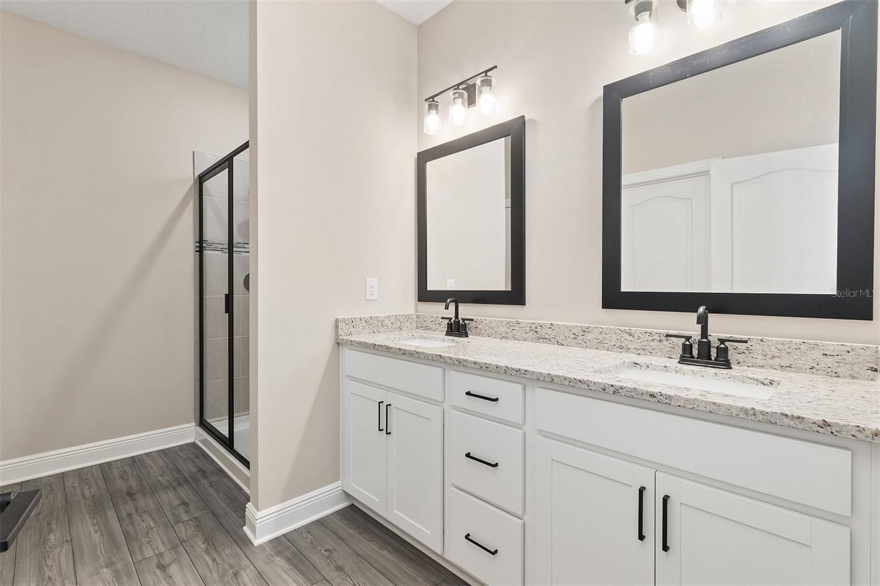
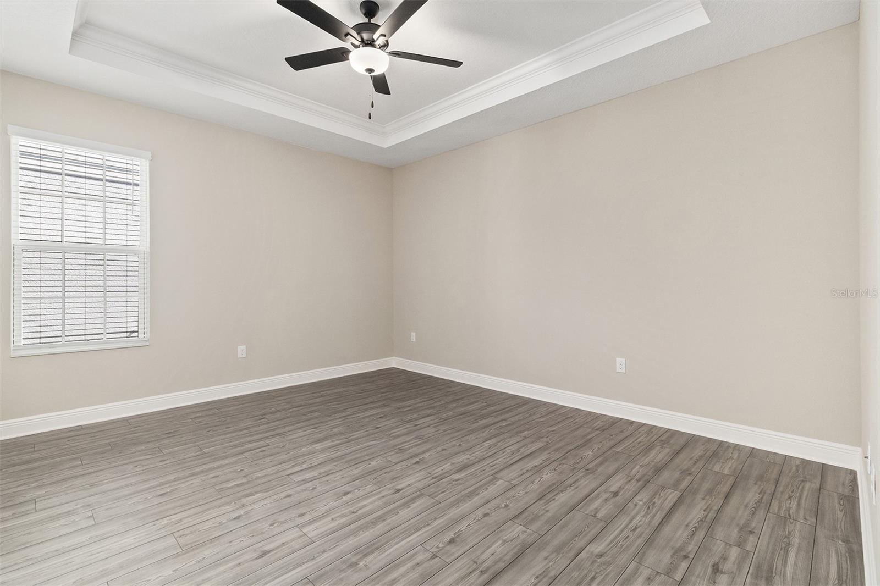

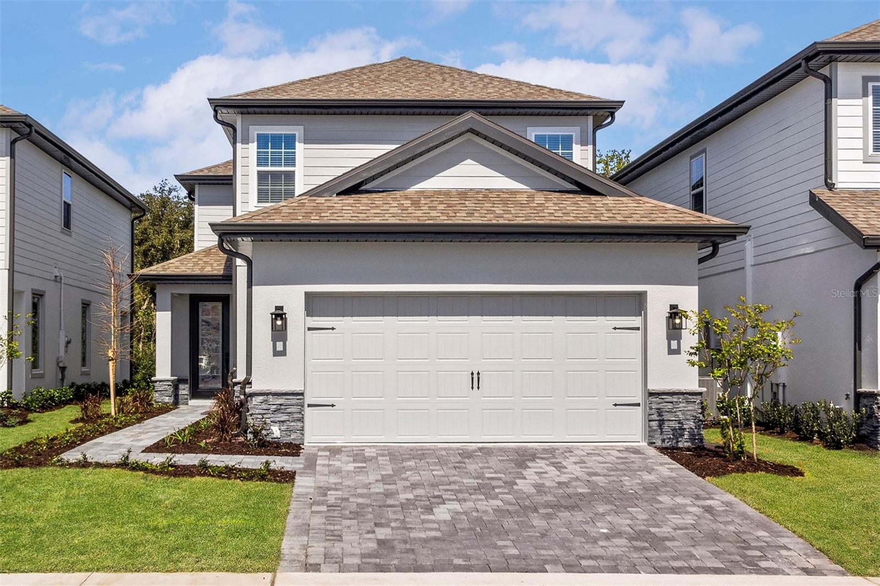
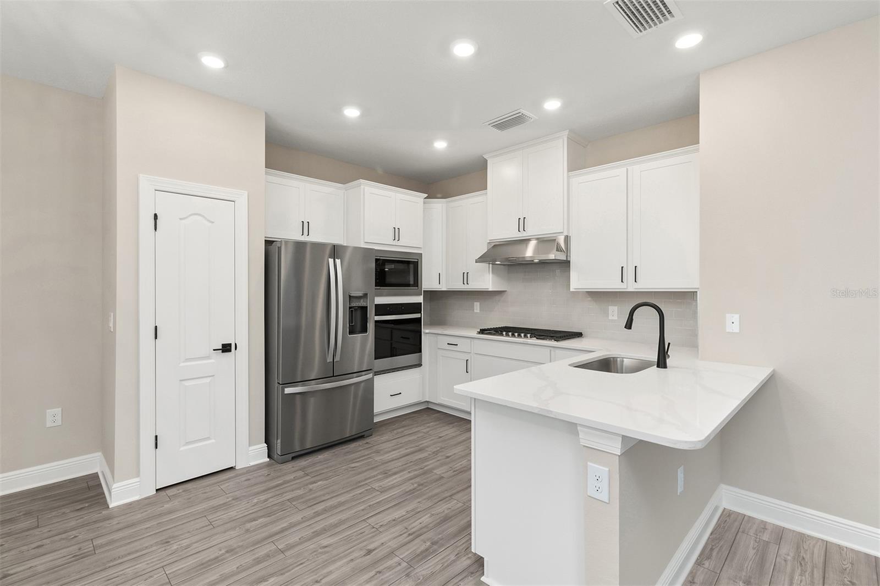
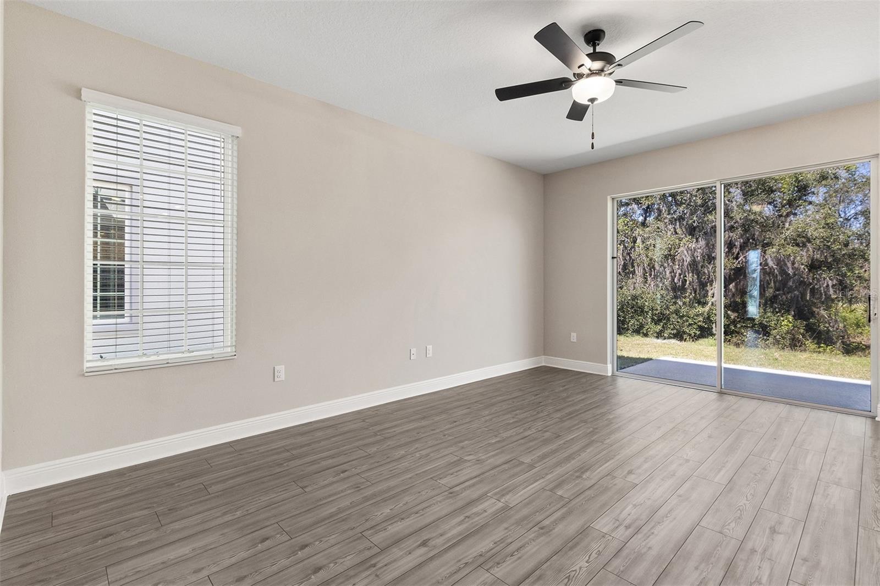

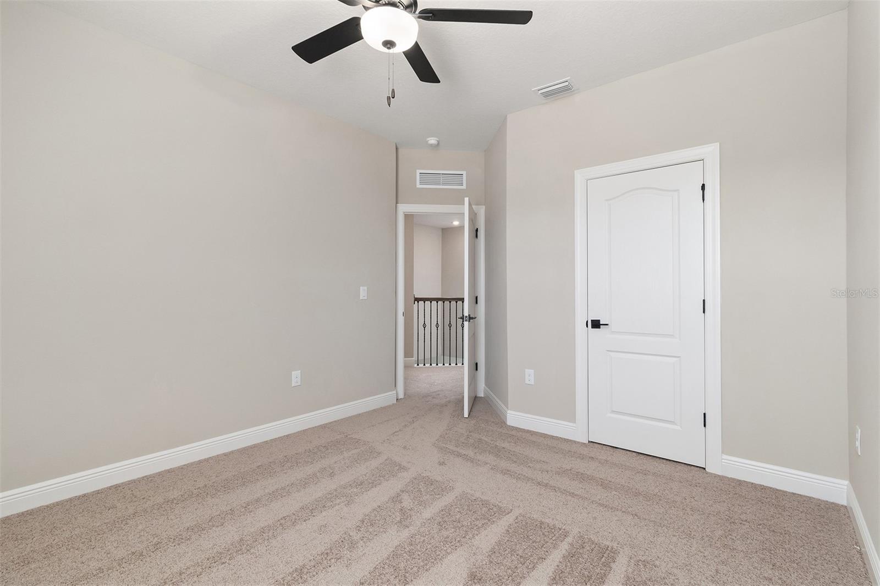
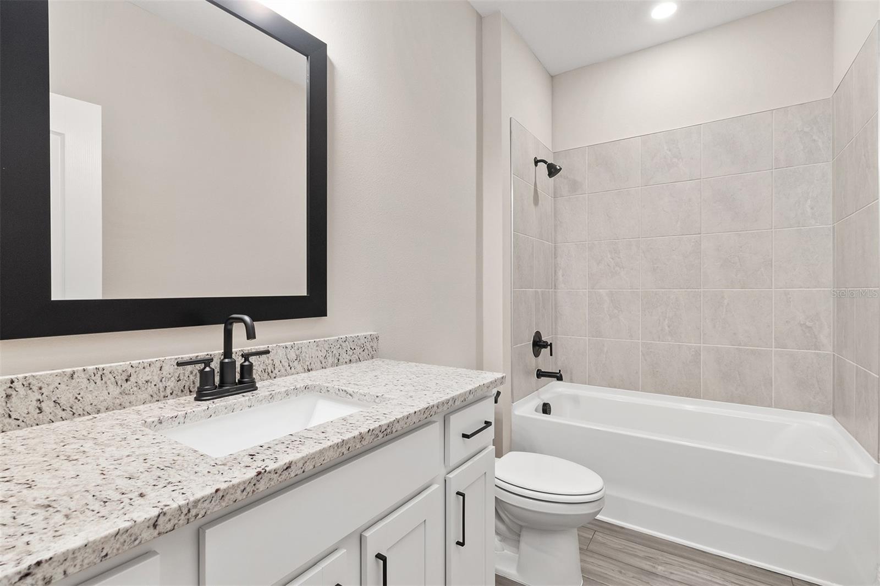

Active
7705 SOMERSWORTH DR
$504,900
Features:
Property Details
Remarks
Under Construction. Under Construction, The Winona is an exceptional two-story home designed for family living with a large, open family room that seamlessly connects to the adjoining kitchen and dining room, creating the perfect space for entertaining. The master retreat, located on the first floor, offers a spacious peaceful escape with and an en-suite bathroom for ultimate relaxation. Upstairs, you'll find three spacious bedrooms, making this home a perfect fit for a growing family. Included as part of our CompleteHome Plus™ package, premium features come at no additional cost to you with the Winona! The chef-ready kitchen is equipped with top-of-the-line stainless steel Whirlpool® appliances, gorgeous quartz countertops, and beautiful white cabinets, making it the perfect place to cook and gather. Modern conveniences like a Wi-Fi-enabled garage door opener and lush landscaping complete this brand-new home, making it the ultimate place to live and enjoy. The upstairs loft offers the perfect space, especially for the kids. It serves as an ideal playroom, study area, or even a cozy retreat where everyone can unwind together. The open layout provides plenty of room, allowing the kids to spread out and enjoy their time. Whether it’s for family movie nights, crafting, or simply relaxing, the loft is the heart of family fun.
Financial Considerations
Price:
$504,900
HOA Fee:
581
Tax Amount:
$4014.64
Price per SqFt:
$233.97
Tax Legal Description:
REUNION VILLAGE PH 4 & 5 PB 31 PGS 75-83 LOT 144
Exterior Features
Lot Size:
2616
Lot Features:
Paved
Waterfront:
No
Parking Spaces:
N/A
Parking:
Driveway, Garage Door Opener
Roof:
Shingle
Pool:
No
Pool Features:
N/A
Interior Features
Bedrooms:
4
Bathrooms:
4
Heating:
Electric, Exhaust Fan, Heat Pump
Cooling:
Central Air
Appliances:
Dishwasher, Disposal, Exhaust Fan, Gas Water Heater, Ice Maker, Microwave, Range, Range Hood, Refrigerator
Furnished:
No
Floor:
Carpet, Luxury Vinyl
Levels:
Two
Additional Features
Property Sub Type:
Single Family Residence
Style:
N/A
Year Built:
2025
Construction Type:
Block, Stucco
Garage Spaces:
Yes
Covered Spaces:
N/A
Direction Faces:
Southeast
Pets Allowed:
Yes
Special Condition:
None
Additional Features:
Irrigation System, Lighting, Sidewalk
Additional Features 2:
N/A
Map
- Address7705 SOMERSWORTH DR
Featured Properties