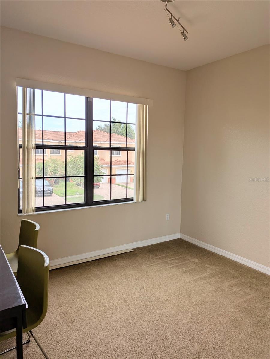
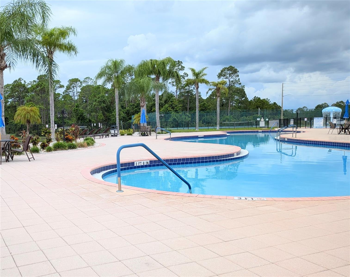
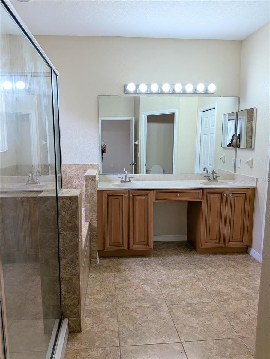
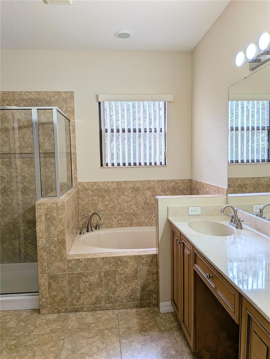
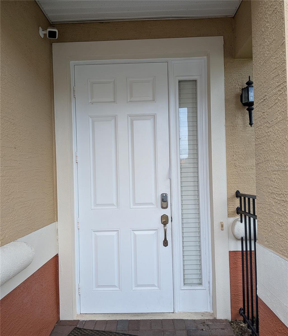
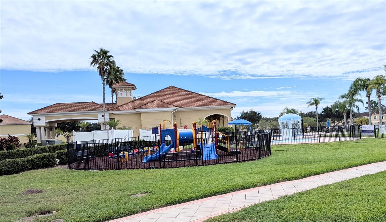
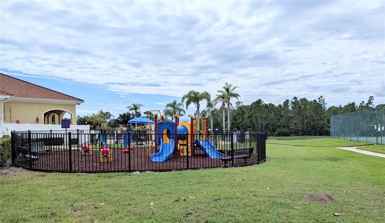
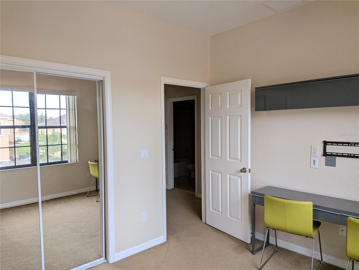
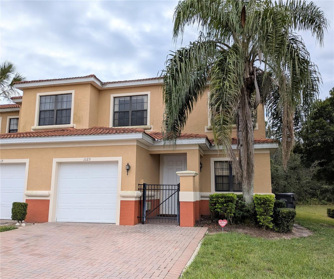
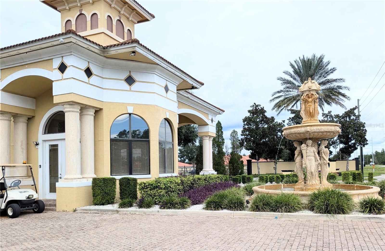
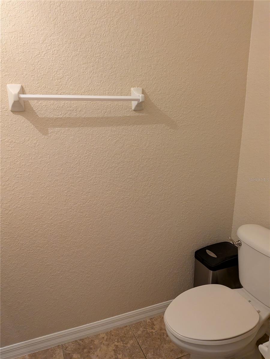
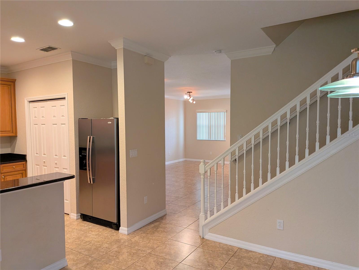
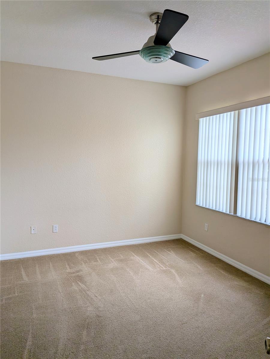
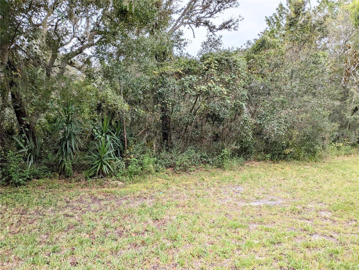
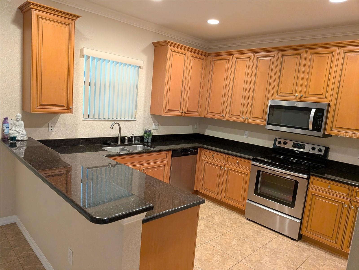
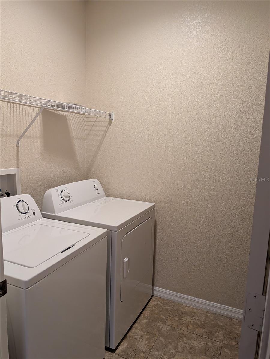
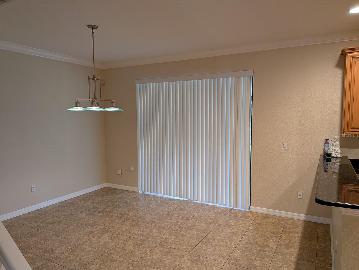
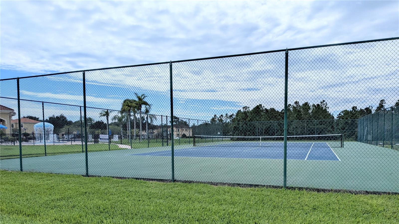
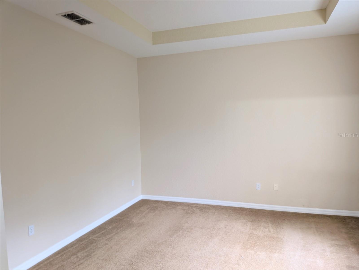
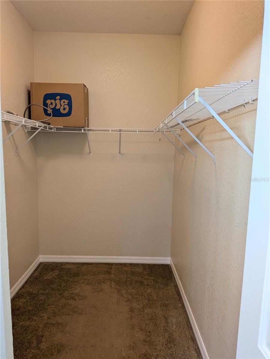
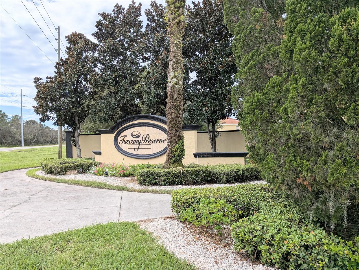
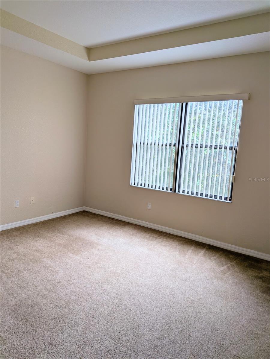
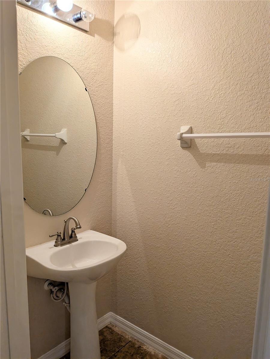
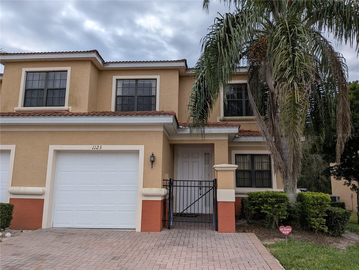
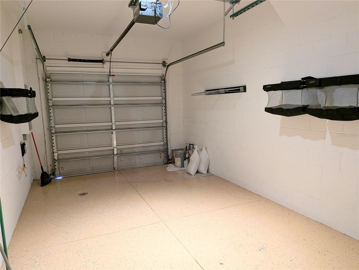
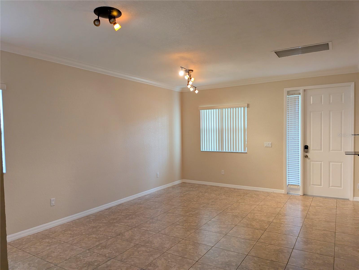
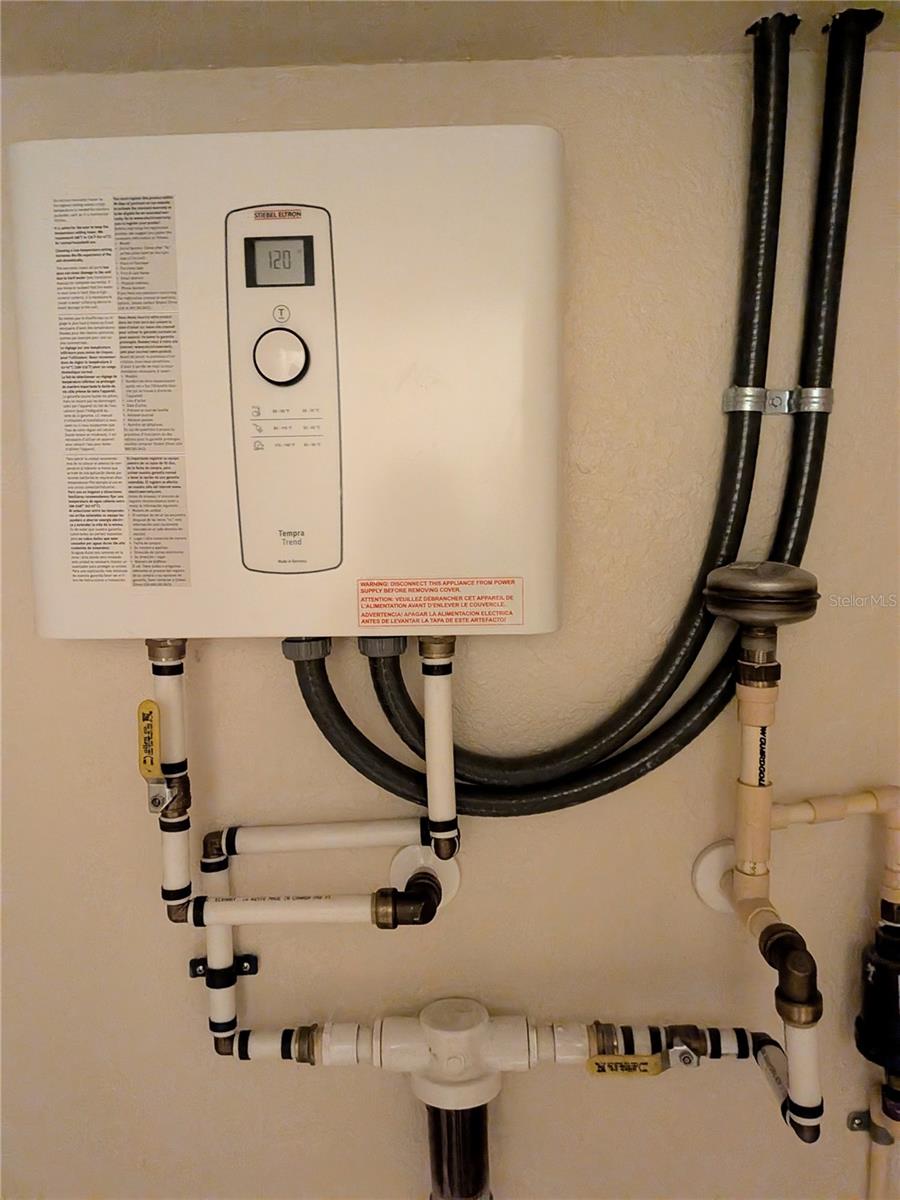
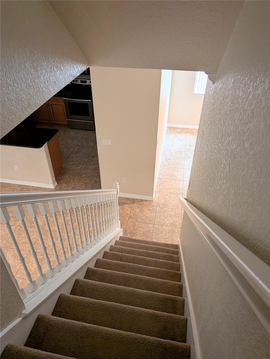
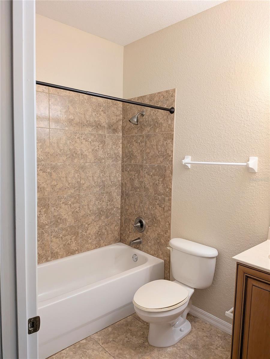
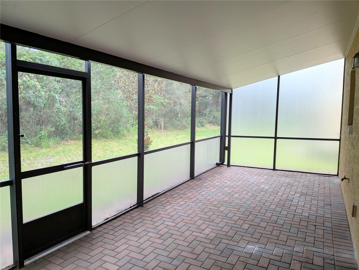
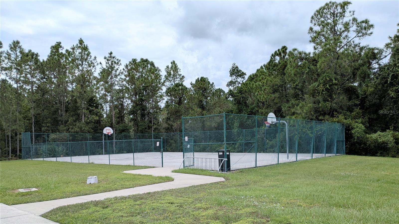
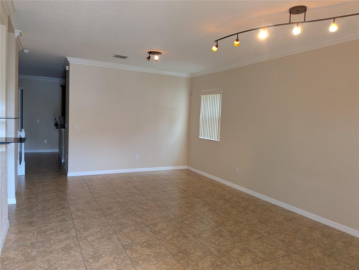
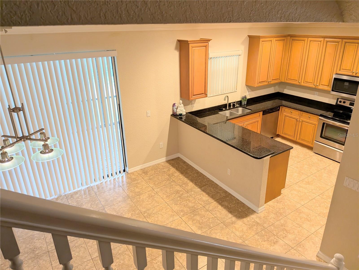
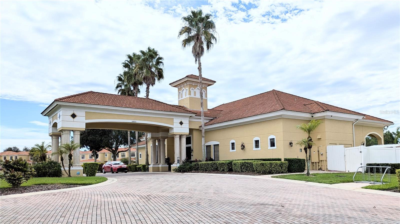
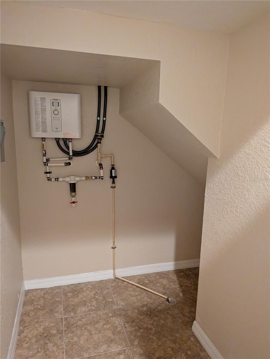
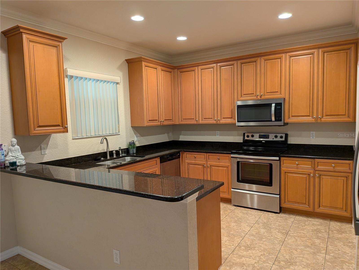
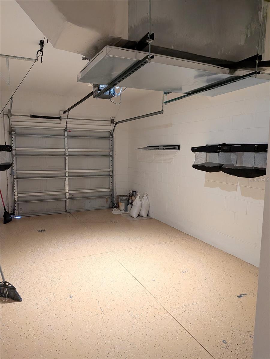
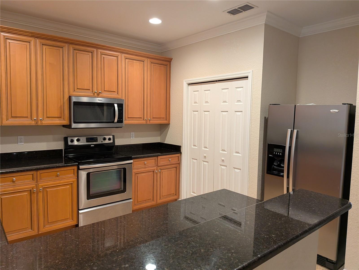
Active
1123 CHERVIL DR
$264,900
Features:
Property Details
Remarks
Welcome home to Tuscany Preserve ! This 2 story 3 bedroom townhome has it all, resort living, and a beautiful clean interior ready to move into. Enter the community through the front gate. Enter this townhome into a large living room / Half bath/ laundry room with a lot of storage space, and a one car garage. Through the living room enter the huge kitchen and dining area - The kitchen is a chef's dream with all that granite counter space, and beautiful wood cabinets, and a large closet pantry. The dining area has sliding glass doors to head in the back screened, covered porch that is your own tranquility overlooking the large wooded lot out back. Up the stairs to the second floor find the primary suite with full bathroom/ stand up shower, tub, and walk in closet. The second and third bedrooms share a full bathroom. This is truly resort living at it's finest. The community has a beautiful swimming pool, tennis courts, fitness center, basketball courts, childrens playground/play pad area. Tuscany Preserve is just 30 miles from the theme parts, and close to shopping, restaurants, and close to the amenities of Poinciana Village and Lake Marion Wildlife Preserve. So close to what makes Florida the perfect playground both on land and water sports. Make your appointment today to view this property. This is the perfect primary residence, vacation home or investment property.
Financial Considerations
Price:
$264,900
HOA Fee:
197
Tax Amount:
$3316.27
Price per SqFt:
$155.73
Tax Legal Description:
TUSCANY PRESERVE PHASE 3 PB 150 PG 15-18 LOT 20
Exterior Features
Lot Size:
3694
Lot Features:
Conservation Area, Landscaped, Level, Paved, Private
Waterfront:
No
Parking Spaces:
N/A
Parking:
Driveway
Roof:
Tile
Pool:
No
Pool Features:
N/A
Interior Features
Bedrooms:
3
Bathrooms:
3
Heating:
Central
Cooling:
Central Air
Appliances:
Dishwasher, Disposal, Dryer, Range, Refrigerator, Tankless Water Heater, Washer
Furnished:
Yes
Floor:
Carpet, Ceramic Tile
Levels:
Two
Additional Features
Property Sub Type:
Townhouse
Style:
N/A
Year Built:
2008
Construction Type:
Stucco, Frame
Garage Spaces:
Yes
Covered Spaces:
N/A
Direction Faces:
North
Pets Allowed:
Yes
Special Condition:
None
Additional Features:
Lighting, Sliding Doors, Tennis Court(s)
Additional Features 2:
No restrictions are knows, but please verify any lease restrictions that may be new and now exist. (407) 644-0010
Map
- Address1123 CHERVIL DR
Featured Properties