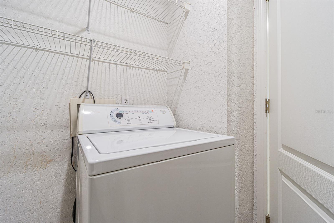
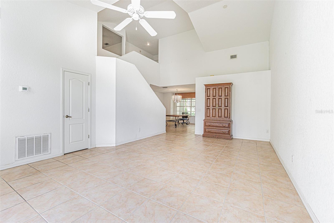
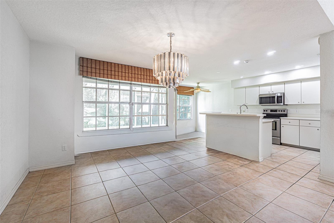
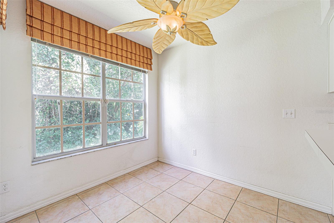
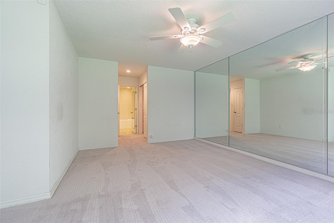
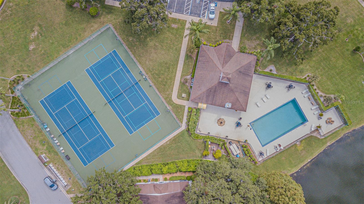
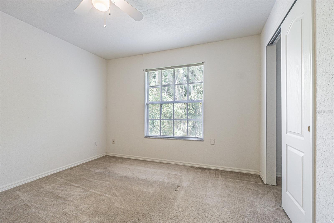
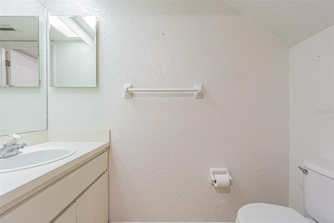
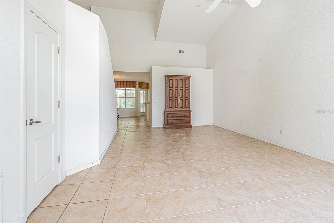
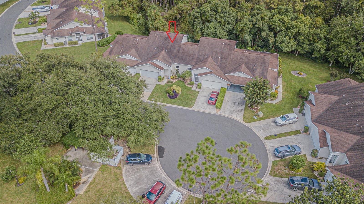
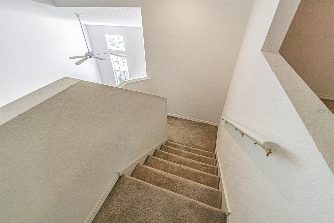
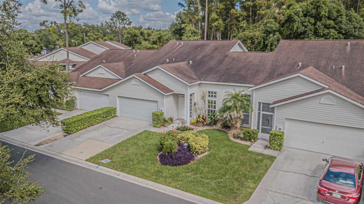
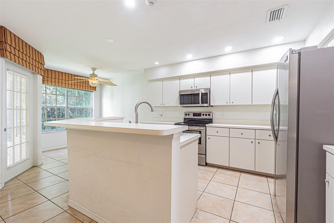
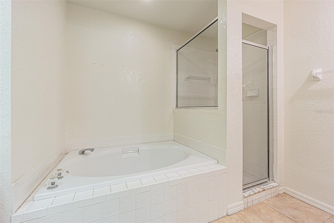
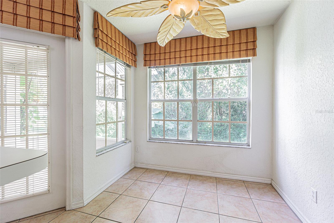
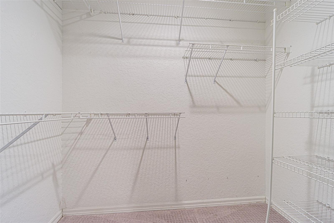
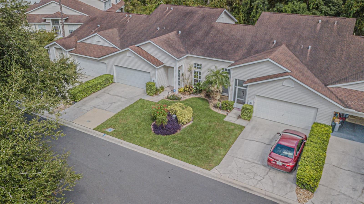
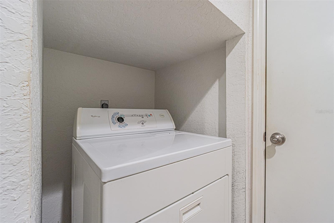
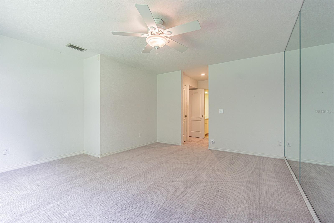
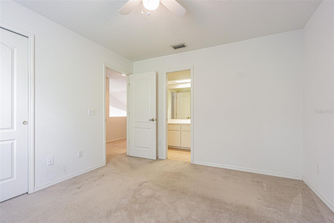
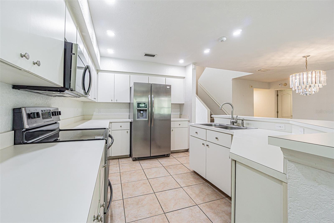
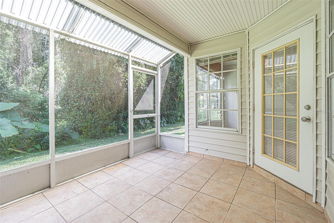
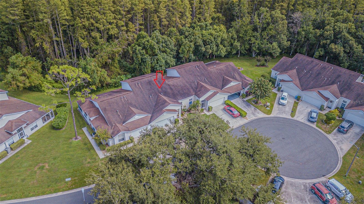
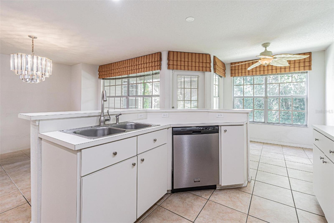
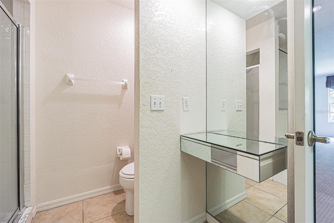
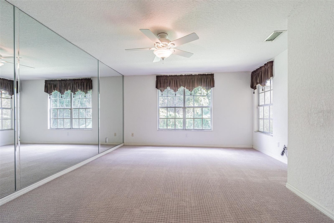
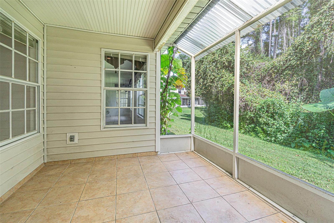
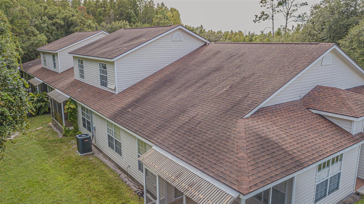
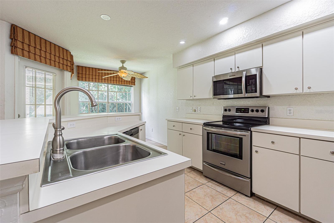
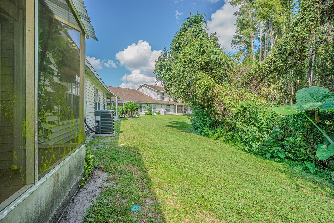
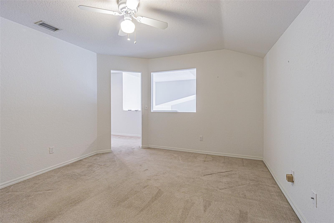
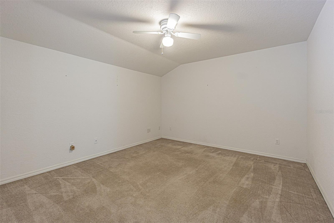
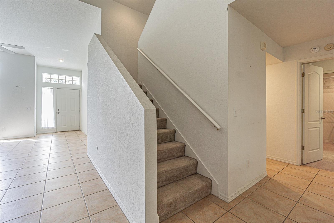
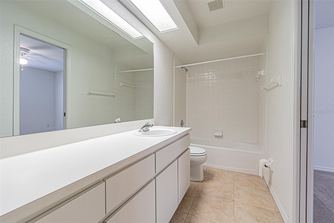
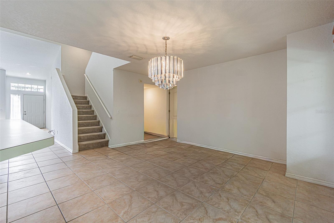
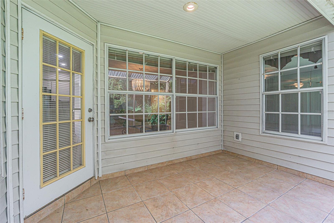
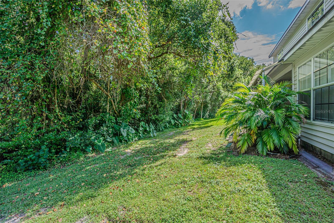
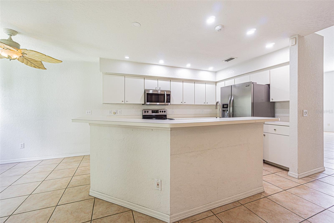
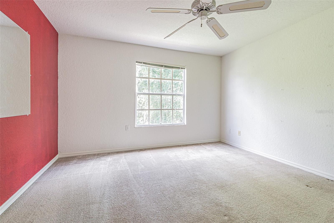
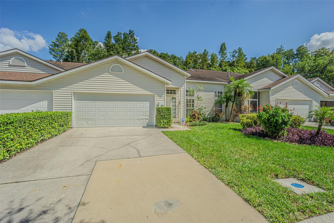
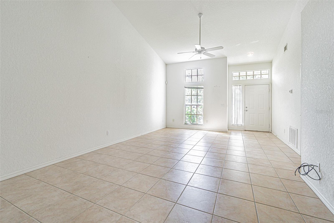
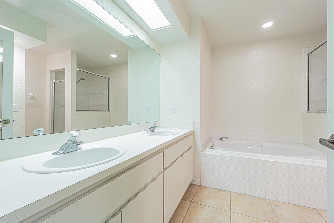
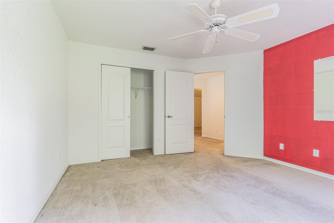
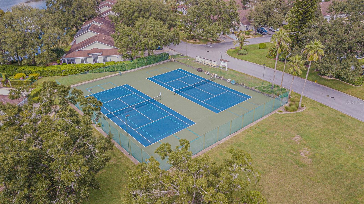
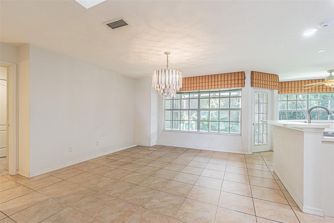
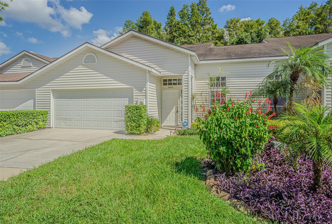
Active
21418 KEATING WAY
$325,000
Features:
Property Details
Remarks
Move-in ready townhouse with first-floor primary suite in gated Hammocks of Lake Heron! This spacious 3-bedroom, 2.5-bath home plus loft offers a smart two-story layout designed for comfort and convenience. The primary bedroom with en-suite bath is located on the main level and features brand-new carpet. The rest of the first floor showcases durable ceramic tile floors, soaring cathedral ceilings, and an open living/dining space that flows into the kitchen. Enjoy a bright breakfast nook overlooking tranquil conservation views and relax on the screened porch. Upstairs you’ll find two additional bedrooms, a full bath, and a versatile loft—perfect for a home office, den, or reading nook. The Hammocks of Lake Heron is a gated community where residents enjoy low-maintenance living: exterior building maintenance (including roof replacement), lawn care, plus access to a community pool, clubhouse, and tennis/pickleball courts. All this in a prime Lutz location, with easy access to Dale Mabry Hwy, SR-54, I-75, and the Suncoast Parkway, making it simple to reach Tampa International Airport, shopping, dining, and employment centers. Don’t miss this opportunity to own a well-cared-for townhouse in one of North Tampa’s most convenient and desirable areas!
Financial Considerations
Price:
$325,000
HOA Fee:
259
Tax Amount:
$2267.57
Price per SqFt:
$165.99
Tax Legal Description:
LAKE HERON PHASES EIGHT & NINE PB 32 PGS 52-53 LOT 14 BLOCK 8
Exterior Features
Lot Size:
3732
Lot Features:
Conservation Area, Cul-De-Sac, In County, Paved, Private
Waterfront:
No
Parking Spaces:
N/A
Parking:
N/A
Roof:
Shingle
Pool:
No
Pool Features:
N/A
Interior Features
Bedrooms:
3
Bathrooms:
3
Heating:
Central, Electric
Cooling:
Central Air
Appliances:
Dishwasher, Disposal, Dryer, Electric Water Heater, Microwave, Range, Refrigerator, Washer
Furnished:
No
Floor:
Carpet, Ceramic Tile
Levels:
Two
Additional Features
Property Sub Type:
Townhouse
Style:
N/A
Year Built:
1995
Construction Type:
Vinyl Siding, Frame
Garage Spaces:
Yes
Covered Spaces:
N/A
Direction Faces:
West
Pets Allowed:
Yes
Special Condition:
None
Additional Features:
French Doors
Additional Features 2:
One year ownership required before a property may be leased.
Map
- Address21418 KEATING WAY
Featured Properties