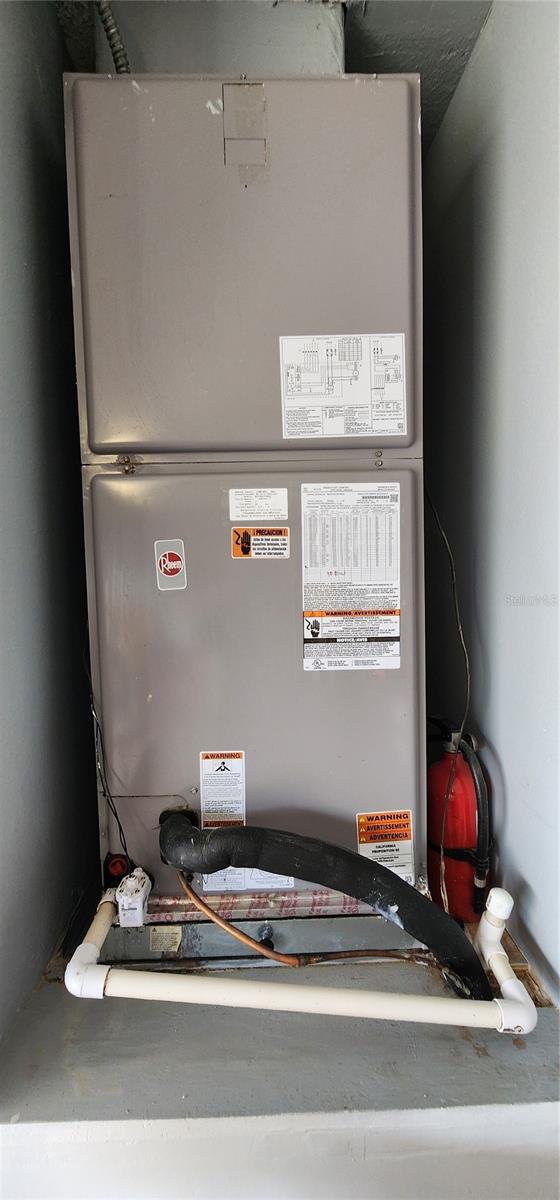
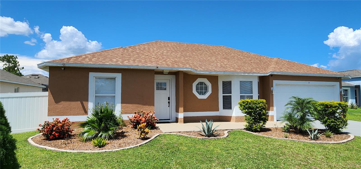
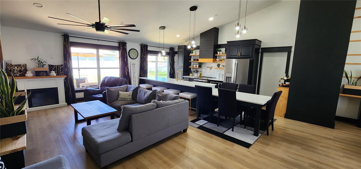
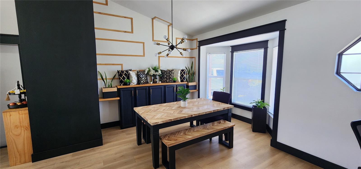
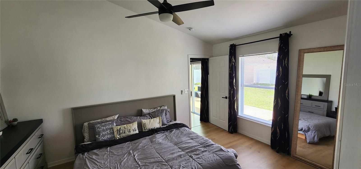
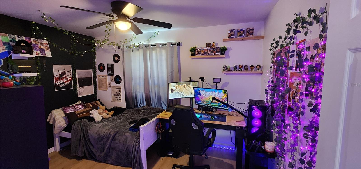
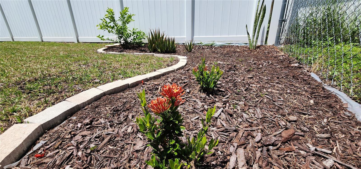
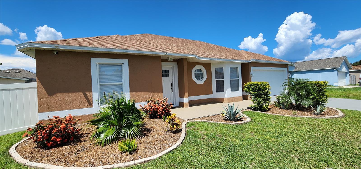
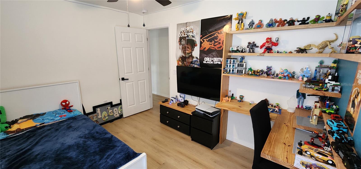
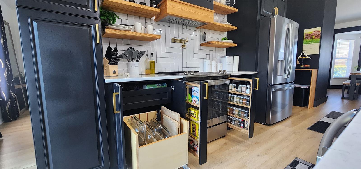
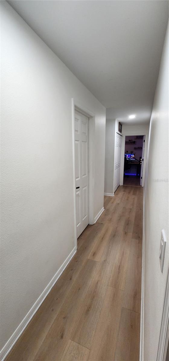
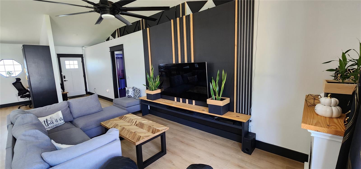
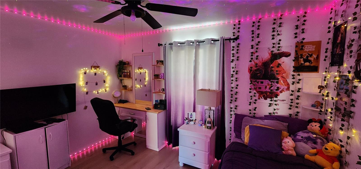
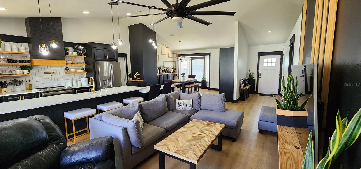
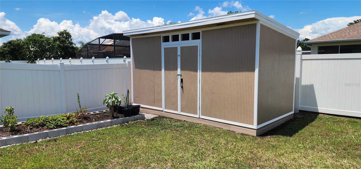
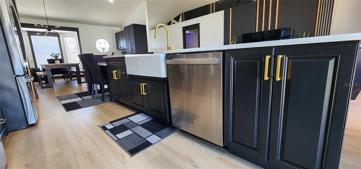
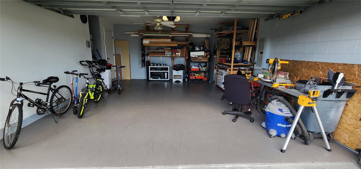
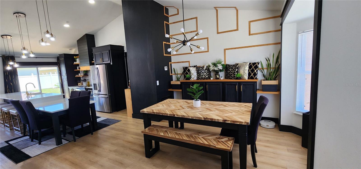
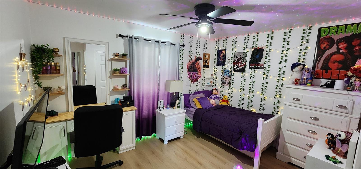
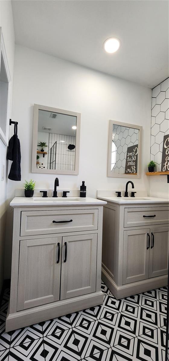
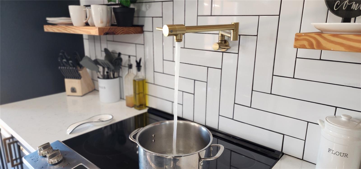
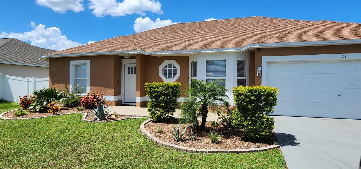
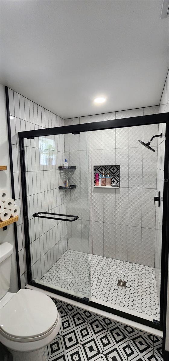
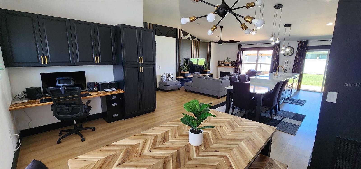
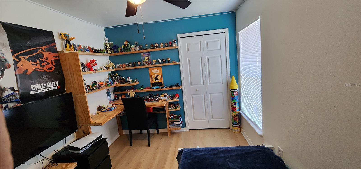
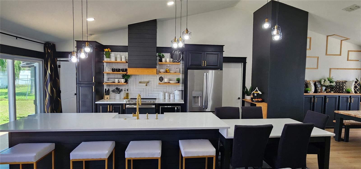
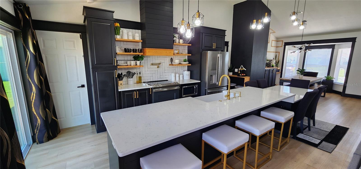
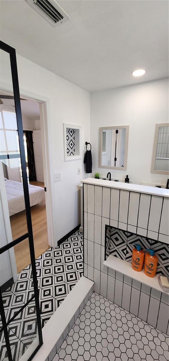
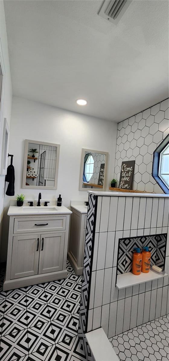
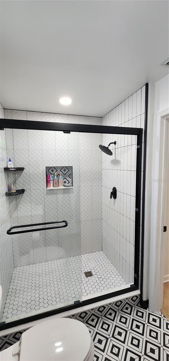
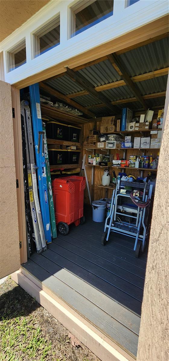
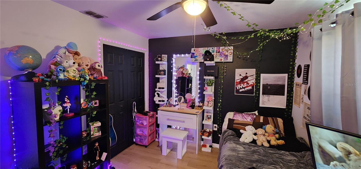

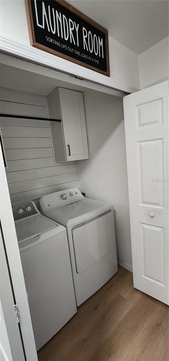
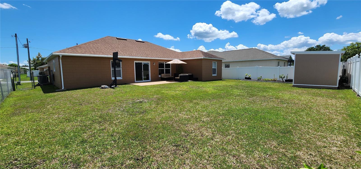
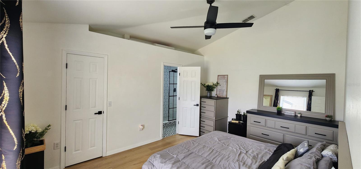
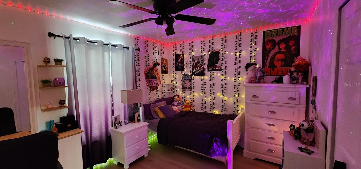
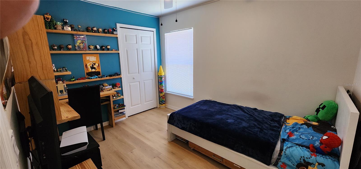
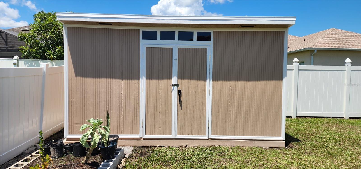
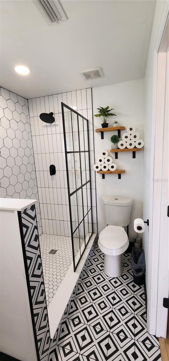
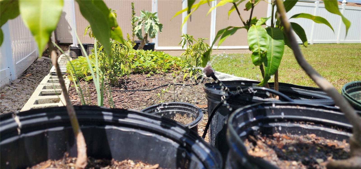
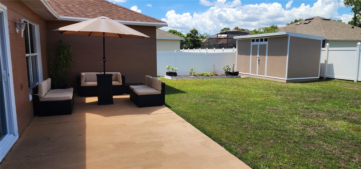
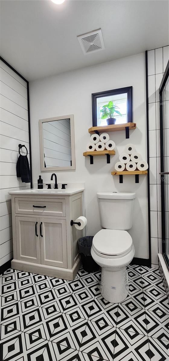
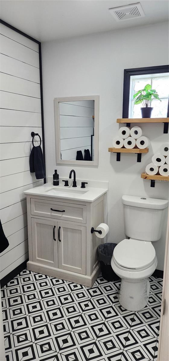
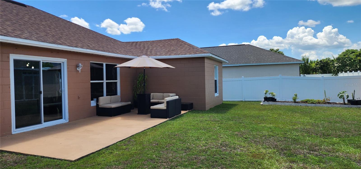
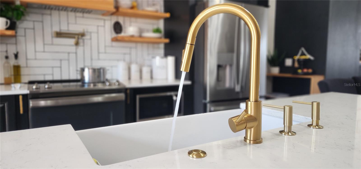
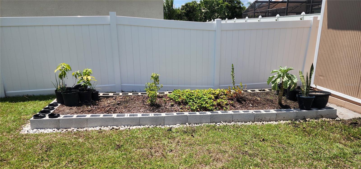
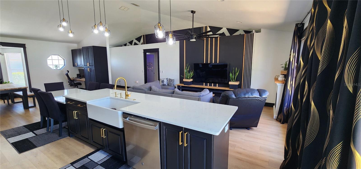
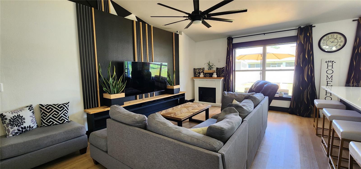
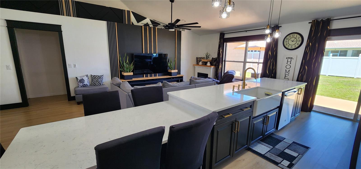
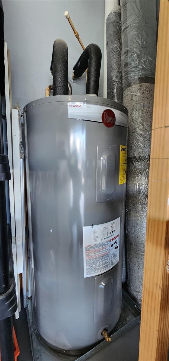

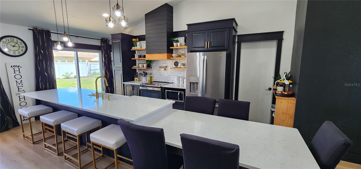
Active
23 BOLTON CT
$318,000
Features:
Property Details
Remarks
Welcome to Your Fully Upgraded and Remodeled 4 Bed 2 Bath Split Plan Home with an Additional Office Space. Enjoy All Wood Cabinets and Maintenance Free Quartz Countertops in Kitchen and Bathrooms. There's a Gigantic Island with Built in Quartz Eat-in Kitchen Table, Pot Filler, Built in Spice Racks, and Cabinet Organizers. There's Additional Cabinetry in Bonus Office area and Laundry Room. Home has upgraded Millwork with Craftsman Trim, Wainscoting. Mouldings. Shiplap and Feature walls throughout. Recessed lights are installed throughout with Ceiling Fans in all 4 Bedrooms and Great Room. Home is equipped with 2 Garage Door remotes and Keyless entry pad. There is consistent Modern Luxury Vinyl Plank Flooring throughout and Custom Tile Work with Wall Niches in Shower Areas. Home Features Fully Fenced in Backyard with Patio Space, A Raised Vegetable Garden with underground irrigation, and a Massive 8x16 Outdoor Shed for Additional Storage. HVAC (AC) and Water Heater are 2022 and Roof is 2016. HOA Fee Includes Cable TV, High Speed Internet and Multiple Streaming Services. Home is conveniently located near New Poinciana Lakes Plaza Shopping/Dining, Hospital and the Poinciana Parkway. All information is deemed reliable but not guaranteed and should be independently verified by the buyer.
Financial Considerations
Price:
$318,000
HOA Fee:
90
Tax Amount:
$1806.05
Price per SqFt:
$160.61
Tax Legal Description:
POINCIANA V 2 NBD 3 PB 3 PG109 BLK 1257 LOT 19 3/27/28
Exterior Features
Lot Size:
7710
Lot Features:
Landscaped, Paved
Waterfront:
No
Parking Spaces:
N/A
Parking:
Driveway, Garage Door Opener
Roof:
Shingle
Pool:
No
Pool Features:
N/A
Interior Features
Bedrooms:
4
Bathrooms:
2
Heating:
Central
Cooling:
Central Air
Appliances:
Dishwasher, Electric Water Heater, Ice Maker, Microwave, Range Hood, Refrigerator
Furnished:
No
Floor:
Luxury Vinyl, Tile
Levels:
One
Additional Features
Property Sub Type:
Single Family Residence
Style:
N/A
Year Built:
2000
Construction Type:
Block, Concrete, Stucco
Garage Spaces:
Yes
Covered Spaces:
N/A
Direction Faces:
South
Pets Allowed:
Yes
Special Condition:
None
Additional Features:
Garden, Lighting, Private Mailbox, Rain Gutters, Sliding Doors
Additional Features 2:
Contact HOA for Lease Restrictions
Map
- Address23 BOLTON CT
Featured Properties