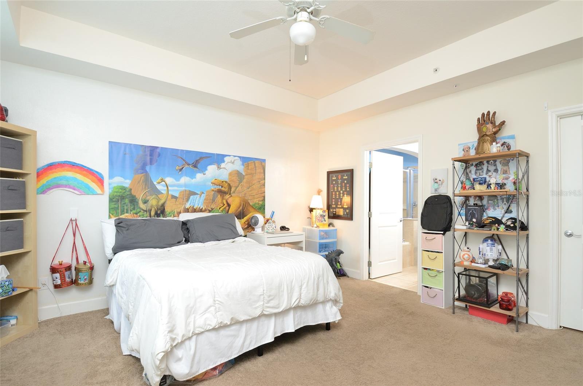
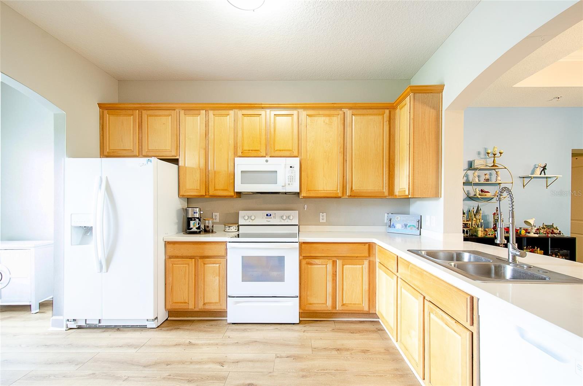
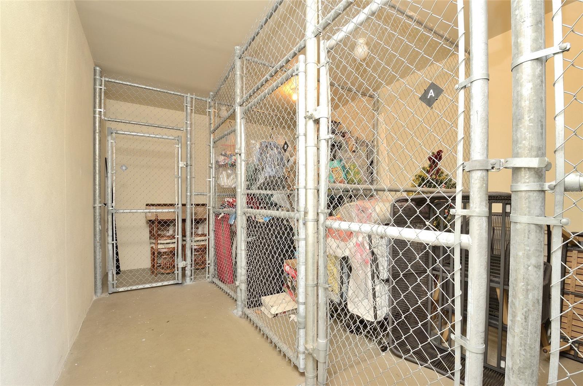
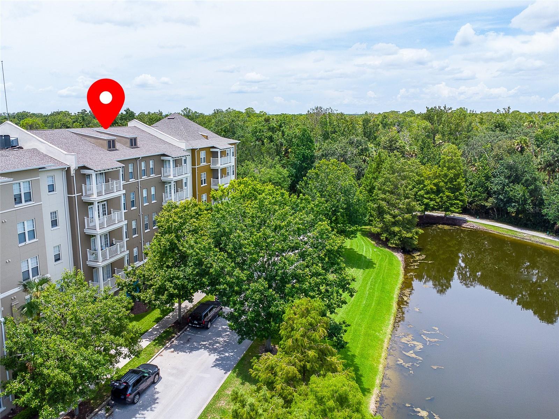
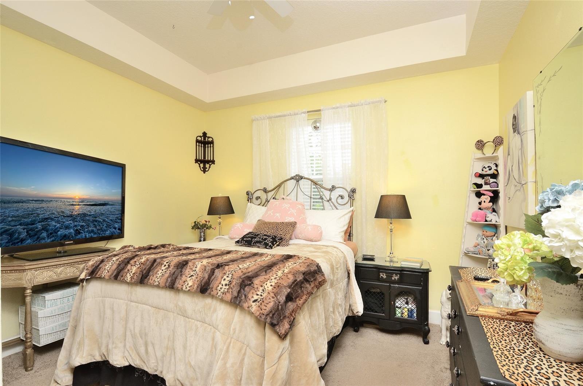
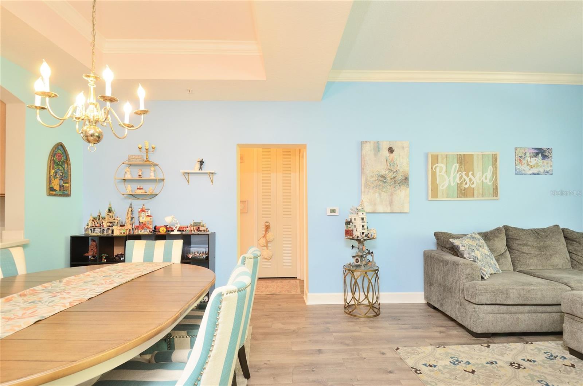
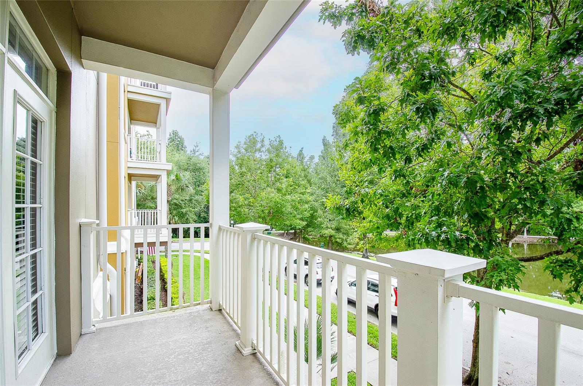
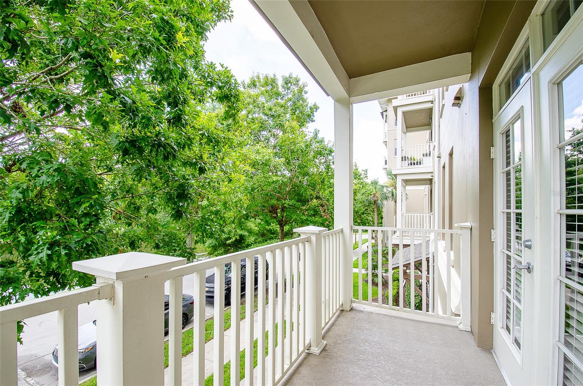
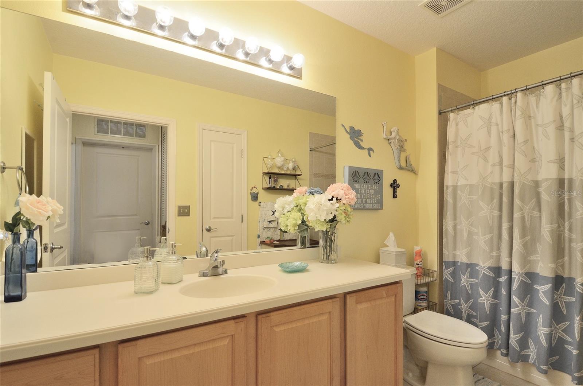
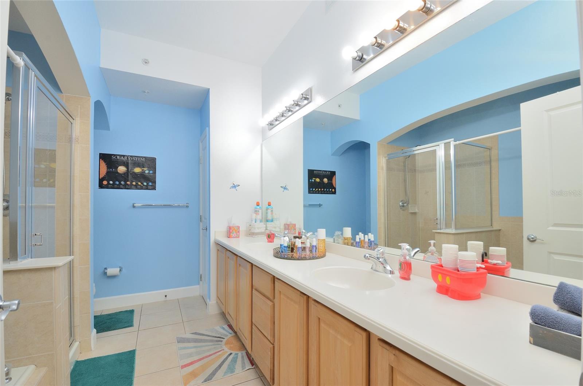
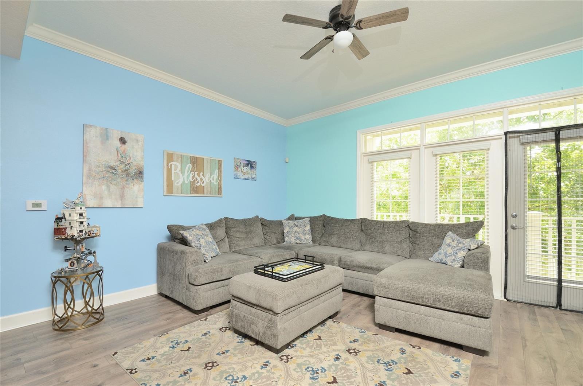
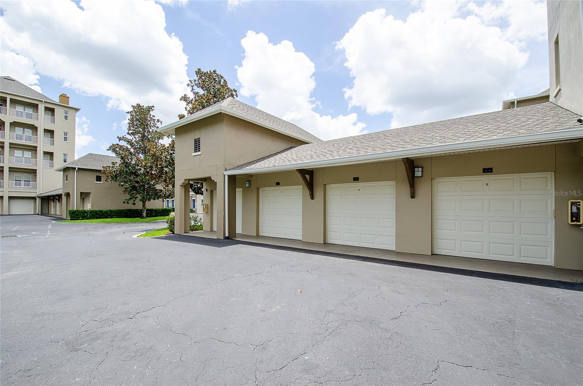
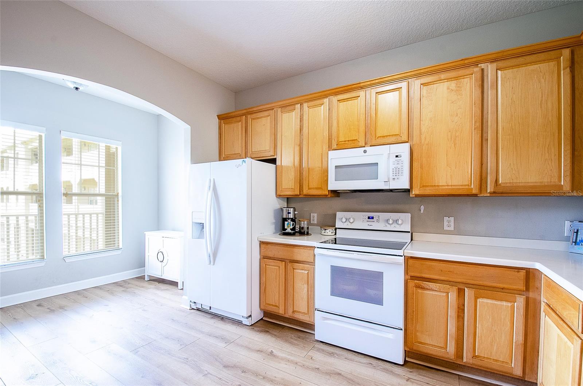
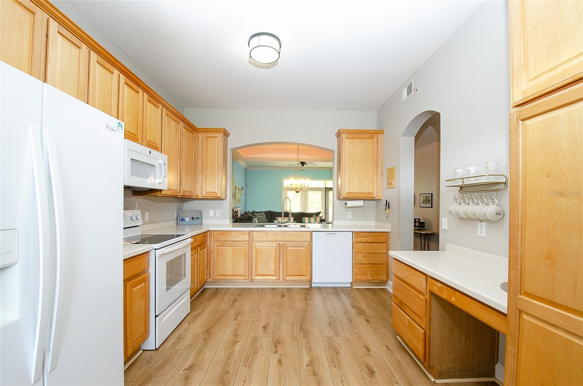
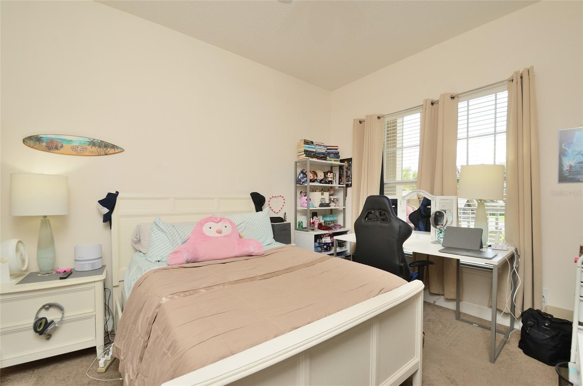
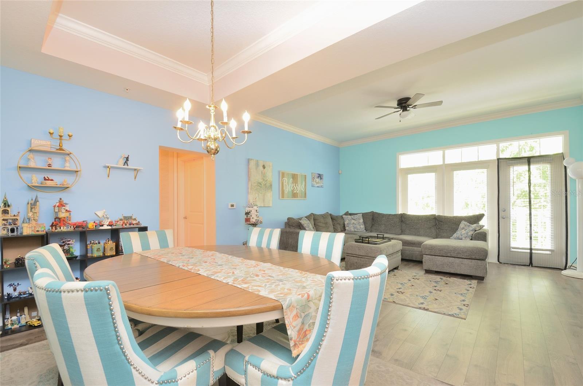
Active
1211 STONECUTTER DR #206
$439,900
Features:
Property Details
Remarks
Highly desired Artisan Park condo with the perfect layout for maximum family privacy! Three bedroom unit features each bedroom on different sides of the condo allowing for the best situation for privacy within the family, Two and a half bathrooms with plenty of room to convert the half bath to a full bath if needed. Light open and airy floorplan with large kitchen and good sized breakfast nook and plenty of storage options, spacious living room with door leading to the screne balcony with peace evoking views of the pond. This unit comes with a sizeable storage locker located outside the front door and just around the corner as well as a detached one car garage,, Artisan Park offers an amazing Private clubhouse with bar, restaurant, resort style pool, hot tub, outdoor party area with large stone fireplace and large Bar B Que. The private clubhouse has a great fitness center as well as locker rooms with showers for added convenience, The town of Celebration built by Disney is a storybook place to have the privilege to call HOME with miles of hiking/biking trails restaurants, shops, community events like the Sunday Farmers Market, downtown concerts, a huge 4th of July celebration with the best fireworks show in the area, and let's not forget Snowing Nightly from Thanksgiving till New Years, This amazing condo situated in the most iconic town is just too good to be true schedule your private showing today, All info is intended to be accurate, it is the buyer and buyers agents responsibility to verify all details.
Financial Considerations
Price:
$439,900
HOA Fee:
417
Tax Amount:
$4031.01
Price per SqFt:
$274.42
Tax Legal Description:
ARTISAN CLUB A CONDO PH 6 CB 9 PG 84-91 OR 3141/1530 BLDG 8 UNIT 206
Exterior Features
Lot Size:
29534
Lot Features:
N/A
Waterfront:
No
Parking Spaces:
N/A
Parking:
N/A
Roof:
Shake
Pool:
No
Pool Features:
N/A
Interior Features
Bedrooms:
3
Bathrooms:
2
Heating:
Central
Cooling:
Central Air
Appliances:
Cooktop, Dishwasher, Dryer, Electric Water Heater, Refrigerator, Washer
Furnished:
No
Floor:
Carpet, Laminate, Tile
Levels:
One
Additional Features
Property Sub Type:
Condominium
Style:
N/A
Year Built:
2006
Construction Type:
Stucco
Garage Spaces:
Yes
Covered Spaces:
N/A
Direction Faces:
East
Pets Allowed:
No
Special Condition:
None
Additional Features:
French Doors, Lighting, Sidewalk, Storage, Tennis Court(s)
Additional Features 2:
Must check with HOA for all lease restrictions ABSOLUTELY NO SHORT TERM RENTALS ALLOWED
Map
- Address1211 STONECUTTER DR #206
Featured Properties