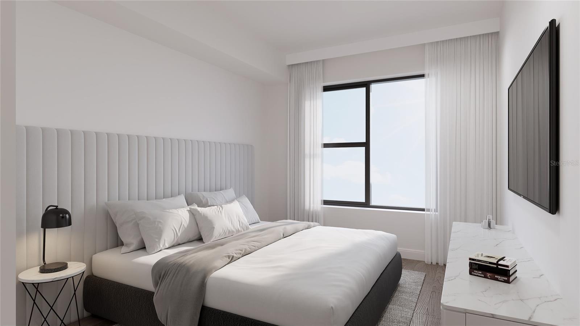
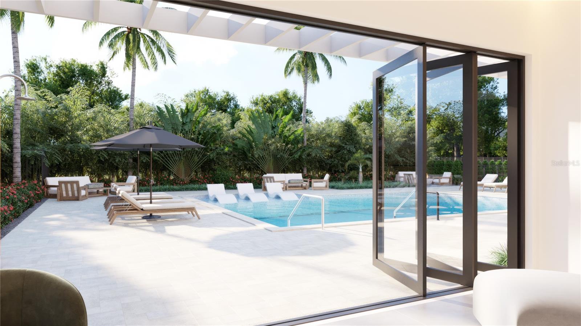
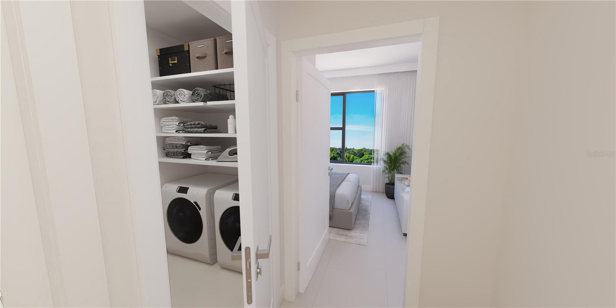
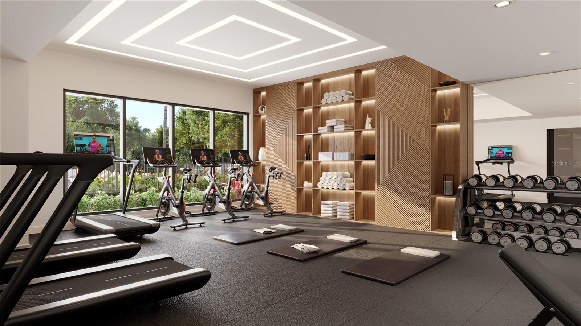
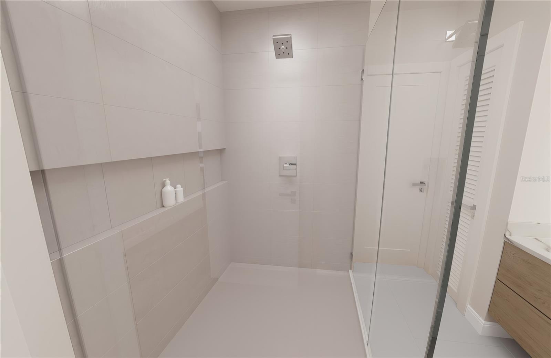
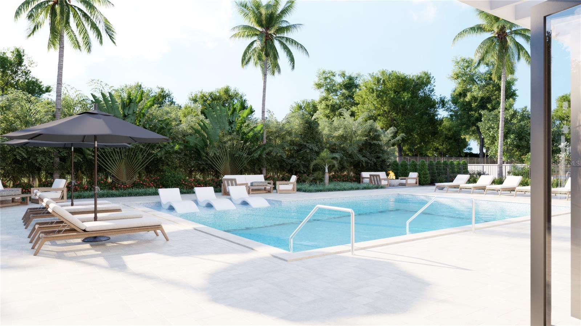
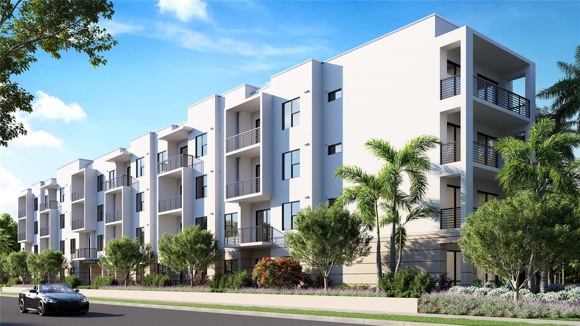
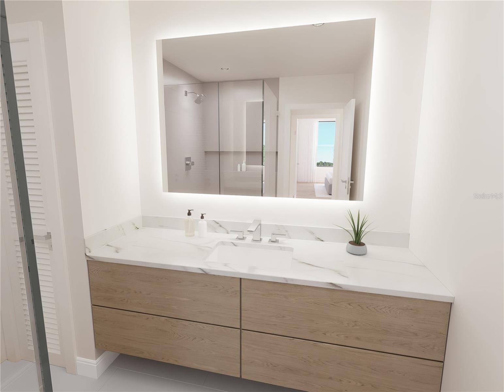
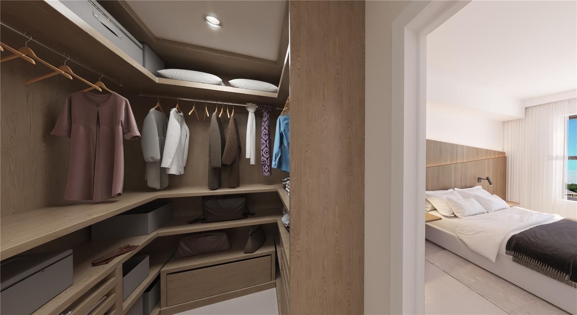
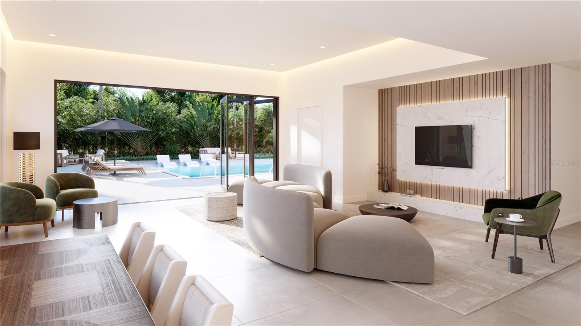
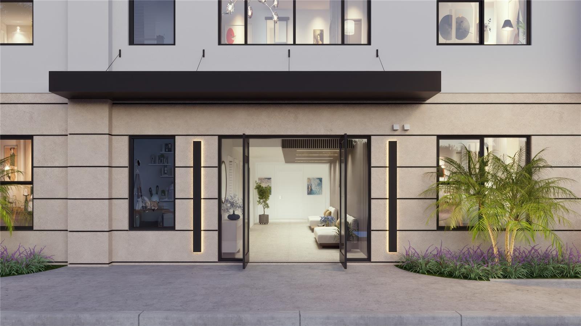
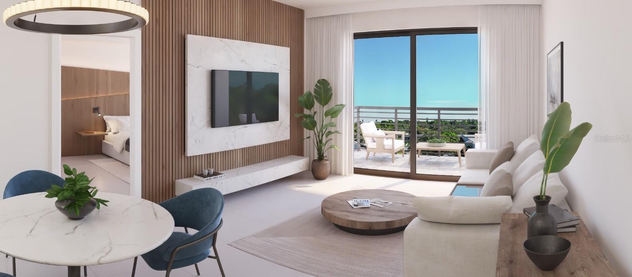
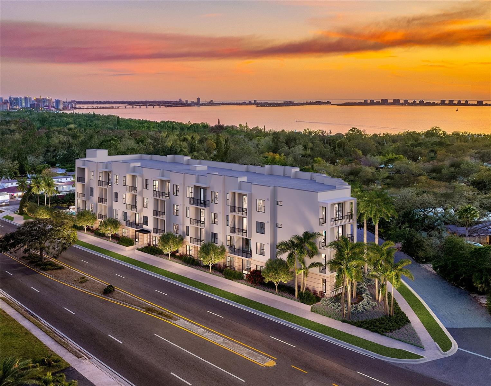
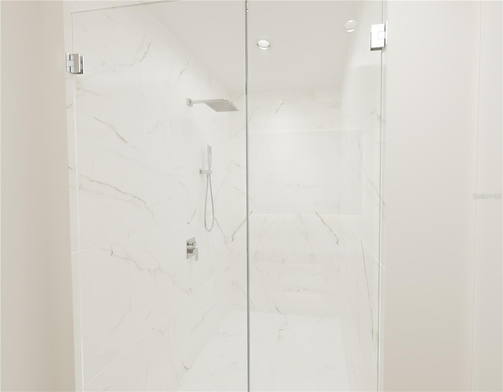
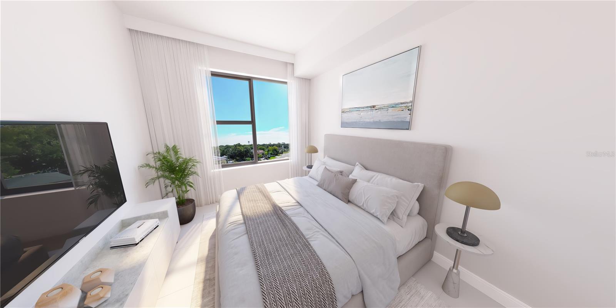
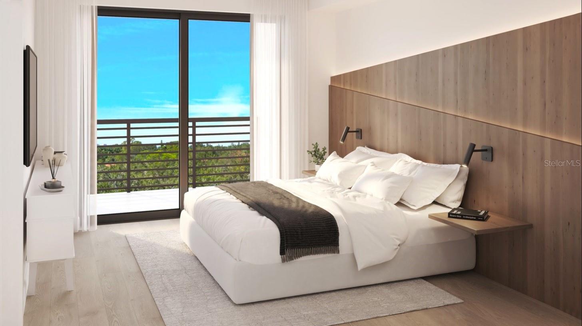
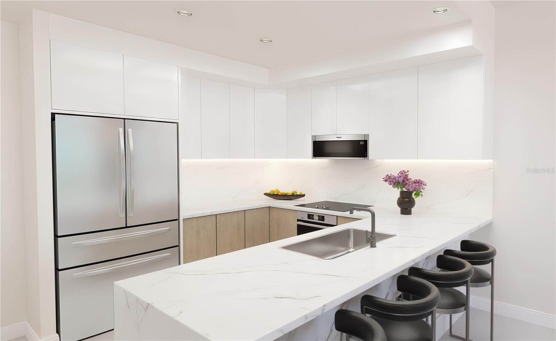
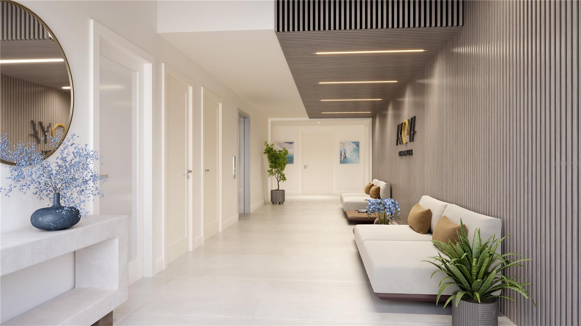
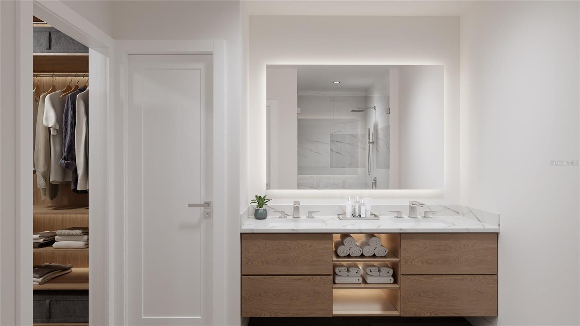
Active
4950 REMINGTON DR #314
$910,040
Features:
Property Details
Remarks
Pre-Construction. To be built. Best New Construction Condo Price Per Square Foot. Introducing the Three-Bedroom North Residence at Akoya, West of the Trail in Sarasota’s Museum District. Just a short walk to The Bay, Ringling Museum, and Asolo Theatre, and only 5 minutes to Downtown Sarasota. This spacious three bedroom and two bathroom features an open-concept layout, expansive sunrise terrace, high ceilings, impact-rated sliding glass doors/windows, and a central kitchen with European-style cabinetry, waterfall-edge island, solid stone countertops, and stainless steel appliances. All bedrooms feature walk-in closets. Dedicated laundry room included.Akoya residents enjoy luxury amenities: saltwater pool, fitness center, social lounge, outdoor grilling/dining area, and pet-friendly. Enjoy modern design, unbeatable location, and Sarasota’s best value per square foot. Now selling – don’t miss this opportunity!
Financial Considerations
Price:
$910,040
HOA Fee:
1716.44
Tax Amount:
$0
Price per SqFt:
$612.41
Tax Legal Description:
LOTS 1, 2, 3, 4, 5, 6 ,7 ,8, 9, 10, 11, 12 & LOT 27 N OF S LINE LOT 12 EXTD & LOTS 28, 29, 30 & 31 TOGETHER WITH THAT PART OF VAC ALLEY LYING BETWEEN EXTNS OF S LINE OF LOT 12 EXTD,
Exterior Features
Lot Size:
63140
Lot Features:
City Limits, In County, Landscaped, Near Public Transit, Sidewalk, Paved
Waterfront:
No
Parking Spaces:
N/A
Parking:
Assigned, Driveway, Electric Vehicle Charging Station(s), Ground Level, Guest
Roof:
Membrane
Pool:
No
Pool Features:
Gunite, Heated, In Ground, Lighting, Salt Water, Tile
Interior Features
Bedrooms:
3
Bathrooms:
2
Heating:
Central, Electric
Cooling:
Central Air
Appliances:
Cooktop, Dishwasher, Disposal, Microwave, Range, Refrigerator
Furnished:
Yes
Floor:
Hardwood, Luxury Vinyl, Tile
Levels:
One
Additional Features
Property Sub Type:
Condominium
Style:
N/A
Year Built:
2025
Construction Type:
Block, Concrete, Stucco
Garage Spaces:
No
Covered Spaces:
N/A
Direction Faces:
North
Pets Allowed:
No
Special Condition:
None
Additional Features:
Balcony, Lighting, Outdoor Grill, Private Mailbox, Sidewalk, Sliding Doors
Additional Features 2:
See docs for additional information
Map
- Address4950 REMINGTON DR #314
Featured Properties