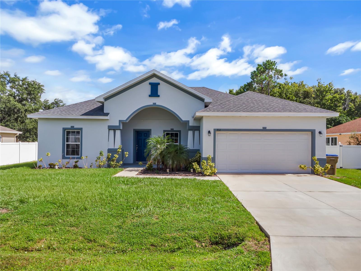
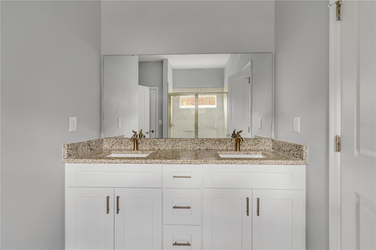
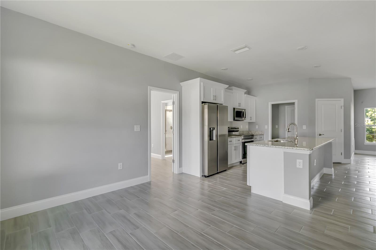
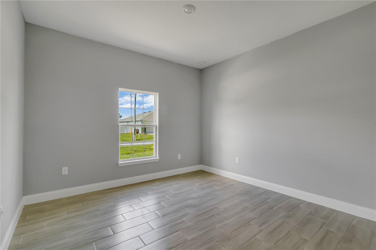
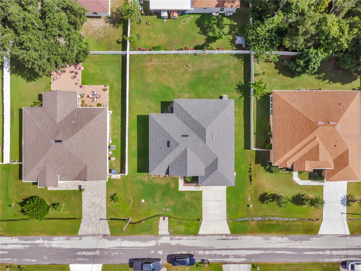
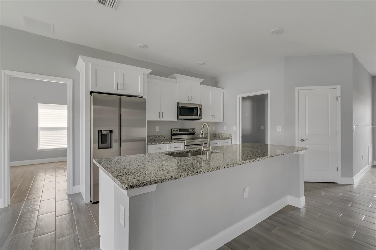
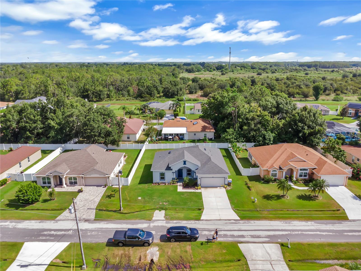
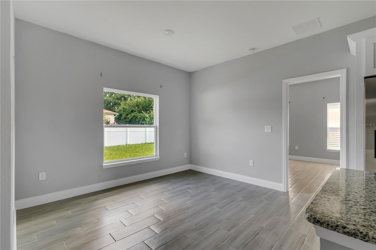
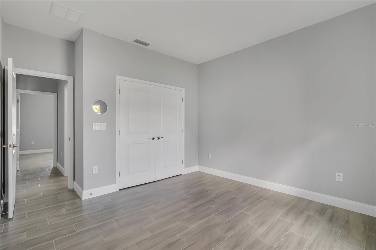
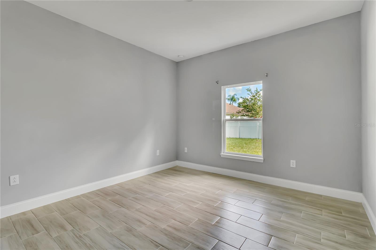
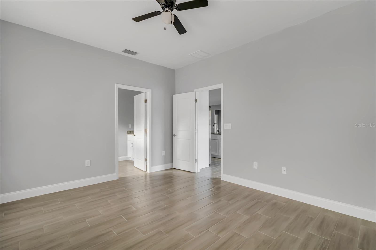
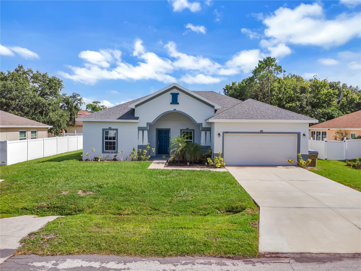
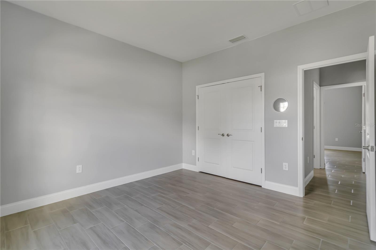
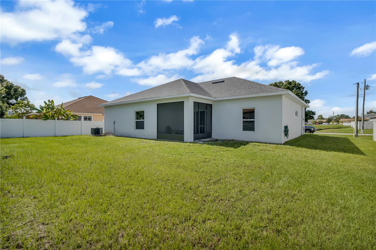
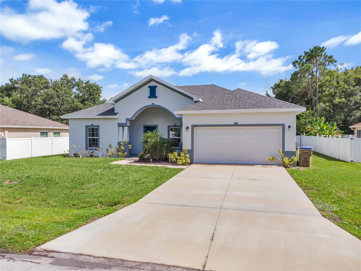
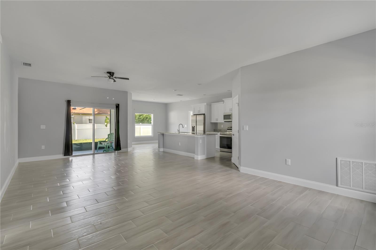
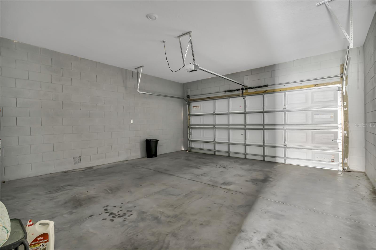
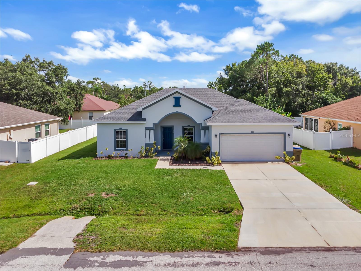
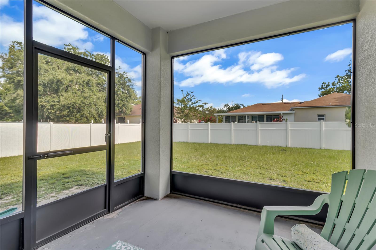
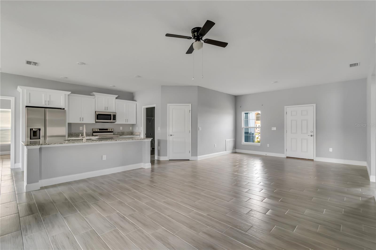
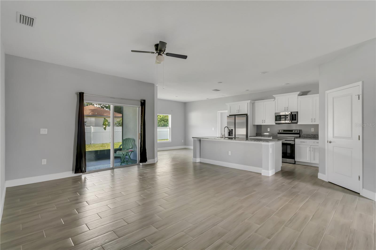
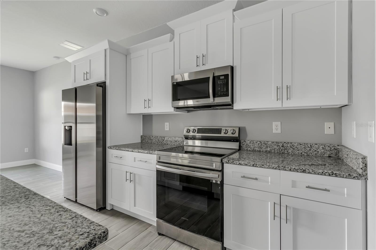
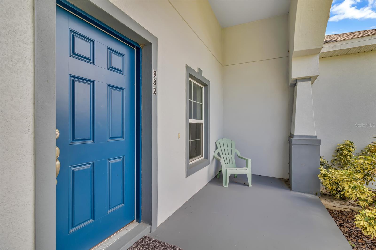
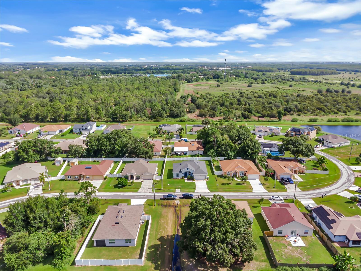
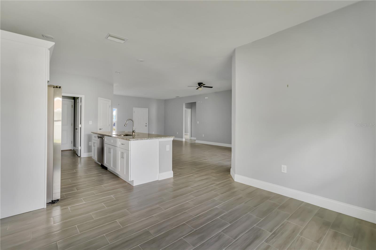
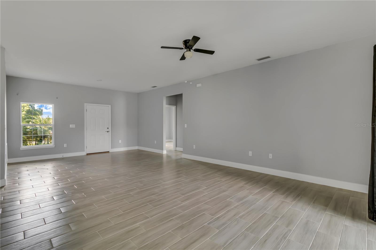
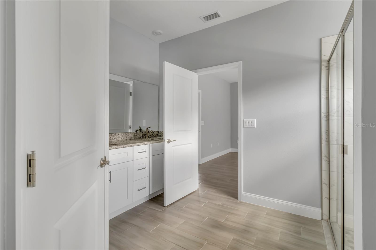
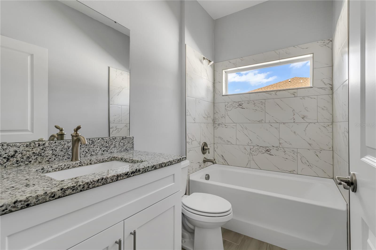
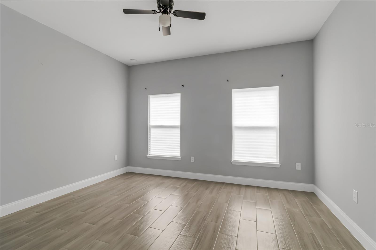
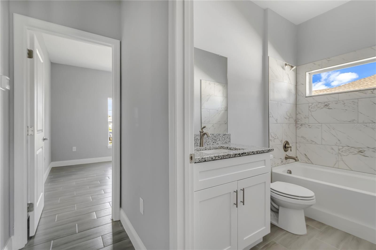
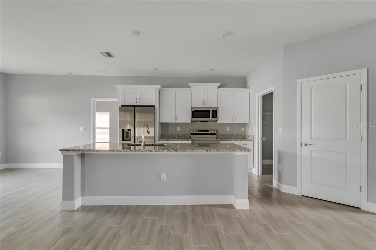
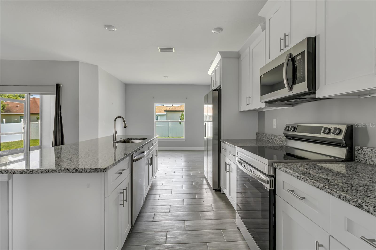
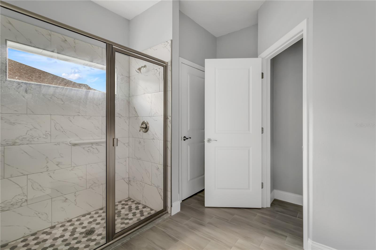
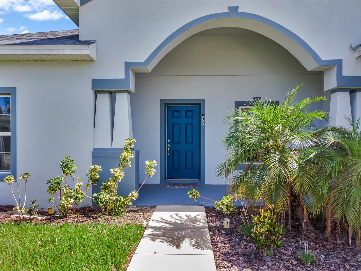
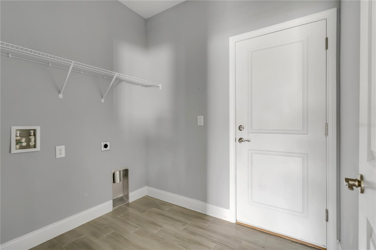
Active
932 ALBERTVILLE CT
$310,000
Features:
Property Details
Remarks
Short Sale. SHORT SALE – Don’t miss this opportunity to own a beautifully maintained 3-bedroom, 2-bathroom home built in 2022, offering 1,684 sq. ft. of stylish and energy-efficient living space. The home boasts a spacious open floor plan with soaring 9'4" ceilings and a 9-foot-long kitchen island—perfect for entertaining and gathering with family and friends. The kitchen also features granite countertops, a dining area, 36-inch white shaker cabinets with crown molding, a large walk-in pantry, and a like-new stainless steel Samsung appliance package. This thoughtfully designed split floor plan offers privacy, with upgraded bathrooms that include windows to allow for natural light. Throughout the home, you’ll find elegant ceramic tile flooring, modern LED lighting, and double-pane Low-E windows that improve energy efficiency. The attic is insulated, and the walls are built with energy-saving materials, making this home as practical as it is beautiful. Step outside to a spacious backyard and enjoy Florida living under the covered and screened-in patio—ideal for relaxing or entertaining. Located in the fast-growing community of Poinciana, you’ll be minutes from the new Poinciana Lake Plaza Mall, Poinciana Medical Center, restaurants, retail shops, and the popular community park Vance Harmon Park. The low HOA fee of just $90/month includes WiFi, internet, and cable. Schedule your private showing today and take the first step toward owning this stunning home!
Financial Considerations
Price:
$310,000
HOA Fee:
90
Tax Amount:
$3979.99
Price per SqFt:
$184.09
Tax Legal Description:
POINCIANA V5 NBD 1 PB 3 PG 144 BLK 2068 LOT 11 19/27/29
Exterior Features
Lot Size:
8712
Lot Features:
Paved
Waterfront:
No
Parking Spaces:
N/A
Parking:
Driveway, Garage Door Opener
Roof:
Shingle
Pool:
No
Pool Features:
N/A
Interior Features
Bedrooms:
3
Bathrooms:
2
Heating:
Baseboard, Central, Electric
Cooling:
Central Air
Appliances:
Dishwasher, Disposal, Microwave, Range, Refrigerator
Furnished:
Yes
Floor:
Ceramic Tile, Concrete
Levels:
One
Additional Features
Property Sub Type:
Single Family Residence
Style:
N/A
Year Built:
2022
Construction Type:
Block, Concrete, Stucco
Garage Spaces:
Yes
Covered Spaces:
N/A
Direction Faces:
South
Pets Allowed:
Yes
Special Condition:
Short Sale
Additional Features:
Garden, Lighting, Private Mailbox, Sliding Doors
Additional Features 2:
Contact the HOA for restrictions
Map
- Address932 ALBERTVILLE CT
Featured Properties