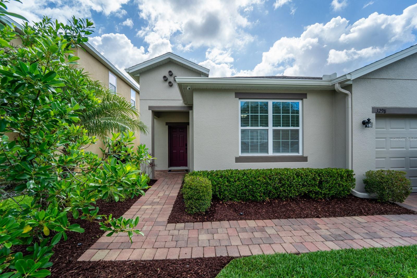

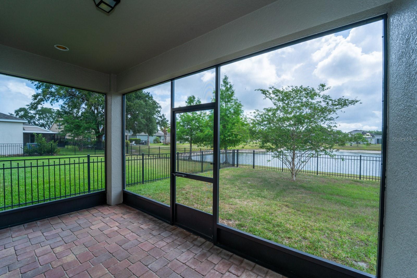
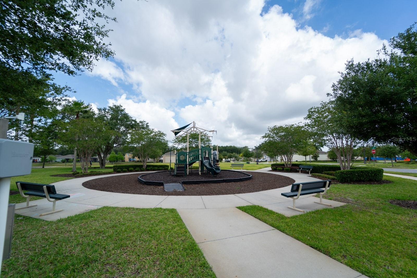
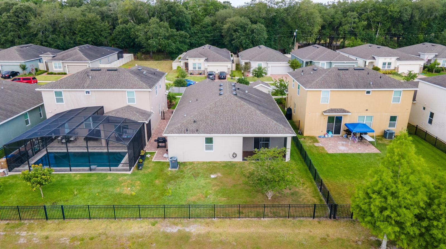
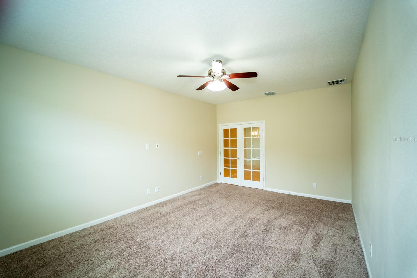
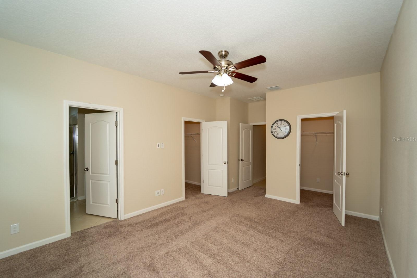
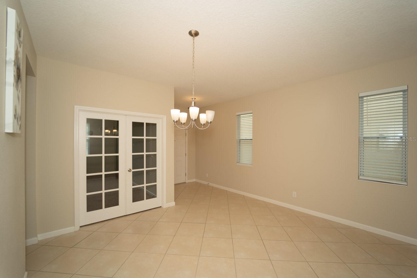
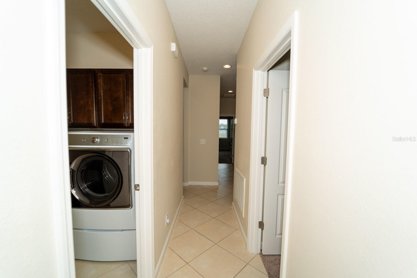

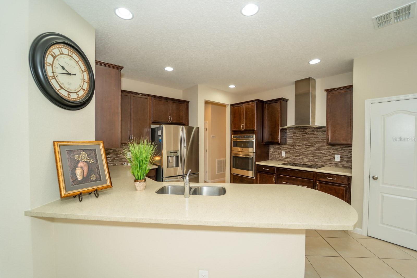
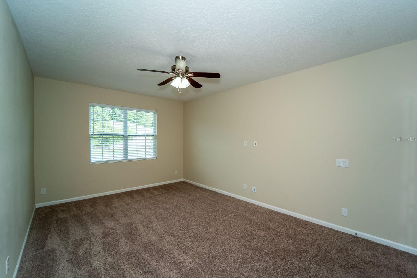
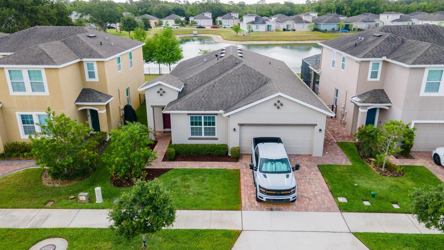
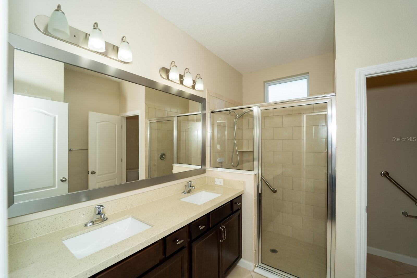
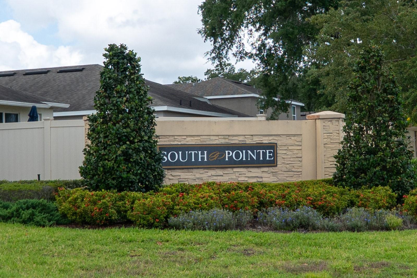
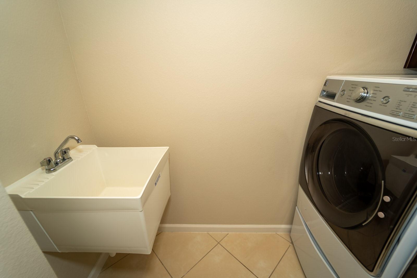
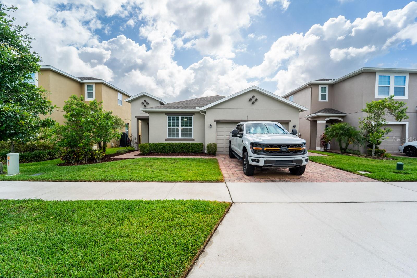
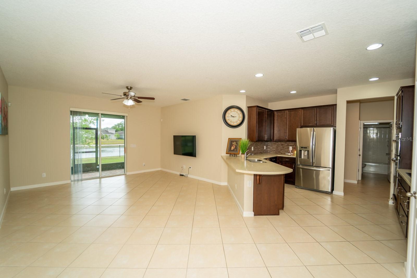
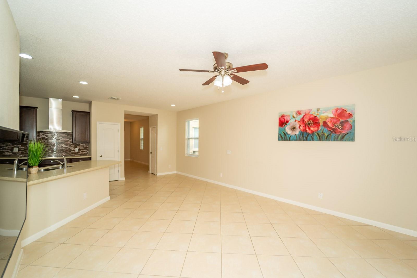
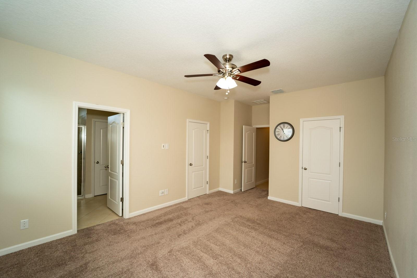
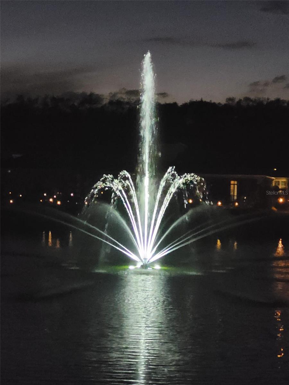

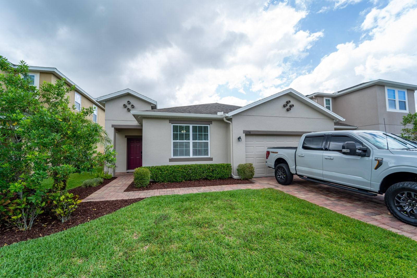
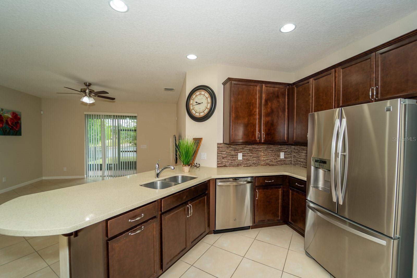
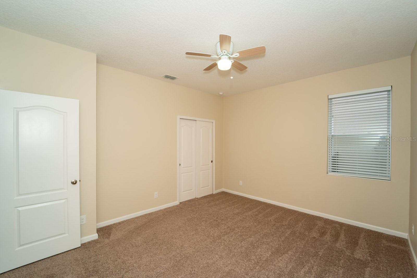
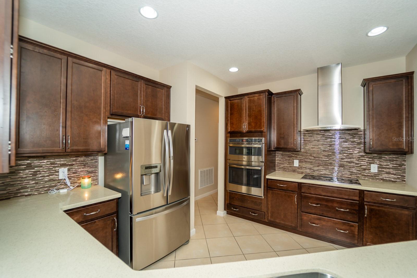
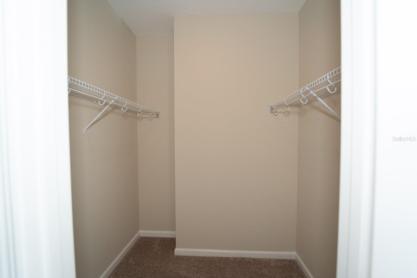
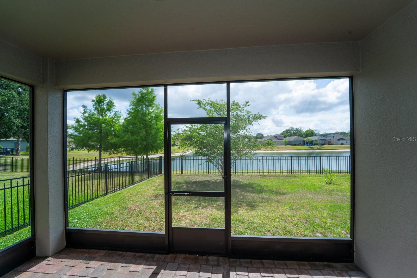
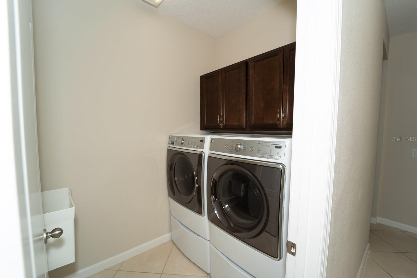
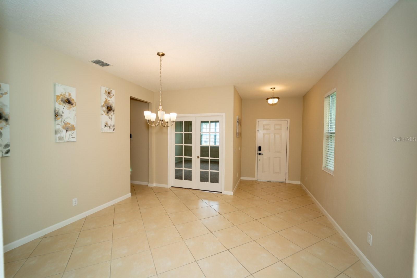
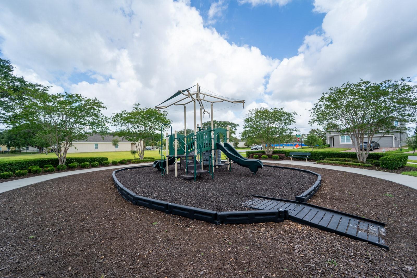
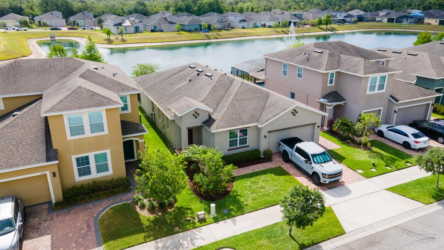


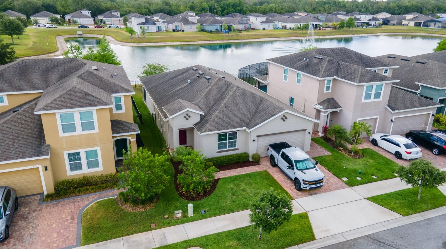
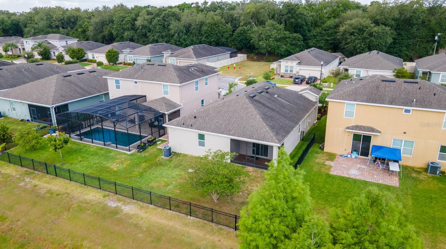
Active
3298 STRATTON CIR
$464,900
Features:
Property Details
Remarks
WOW! Fall in love with this beautiful Lake View one-story open floor plan home! This house shows like a model with many upgrades, and an impeccably beautiful landscape. Immaculate condition and move-in ready. Home features 3 bedrooms and 2 bathrooms plus a huge bonus room, Open concept which includes a large gathering room, Gourmet style kitchen with 42" cabinets and crown molding , quartz countertops, stainless steel appliances and breakfast bar overlooking the family room. All bedrooms, secondary bath & laundry room are tucked off the home’s hallway. Master suite in the back boasts his & her walk-in closets and ensuite contemporary bath with dual upgraded vanities and separate tile shower with glass enclosure. Ceiling fans in every bedroom and loft, upgraded electrical outlets, tile in diamond layout in all wet areas and main areas. Bedrooms have plush carpeting for comfort. Spend time on your covered lanai with relaxing water views! South Pointe, nestled minutes away from vibrant Lake Nona, you'll enjoy effortless access to major highways, Orlando’s Medical City, top-rated schools, upscale shopping, fine dining, and world-famous attractions like Disney World and Downtown Orlando. Don't miss the opportunity to make this delightful home yours.
Financial Considerations
Price:
$464,900
HOA Fee:
241.35
Tax Amount:
$2692
Price per SqFt:
$219.19
Tax Legal Description:
SOUTH POINTE PB 25 PGS 56-58 LOT 90
Exterior Features
Lot Size:
6098
Lot Features:
Sidewalk, Paved
Waterfront:
No
Parking Spaces:
N/A
Parking:
N/A
Roof:
Shingle
Pool:
No
Pool Features:
N/A
Interior Features
Bedrooms:
3
Bathrooms:
2
Heating:
Electric
Cooling:
Central Air
Appliances:
Dishwasher, Disposal, Dryer, Microwave, Range, Range Hood, Refrigerator, Washer
Furnished:
No
Floor:
Carpet, Ceramic Tile
Levels:
One
Additional Features
Property Sub Type:
Single Family Residence
Style:
N/A
Year Built:
2018
Construction Type:
Stucco
Garage Spaces:
Yes
Covered Spaces:
N/A
Direction Faces:
South
Pets Allowed:
Yes
Special Condition:
None
Additional Features:
Lighting, Rain Gutters, Sidewalk, Sliding Doors
Additional Features 2:
Please verify with HOA regarding any restrictions.
Map
- Address3298 STRATTON CIR
Featured Properties