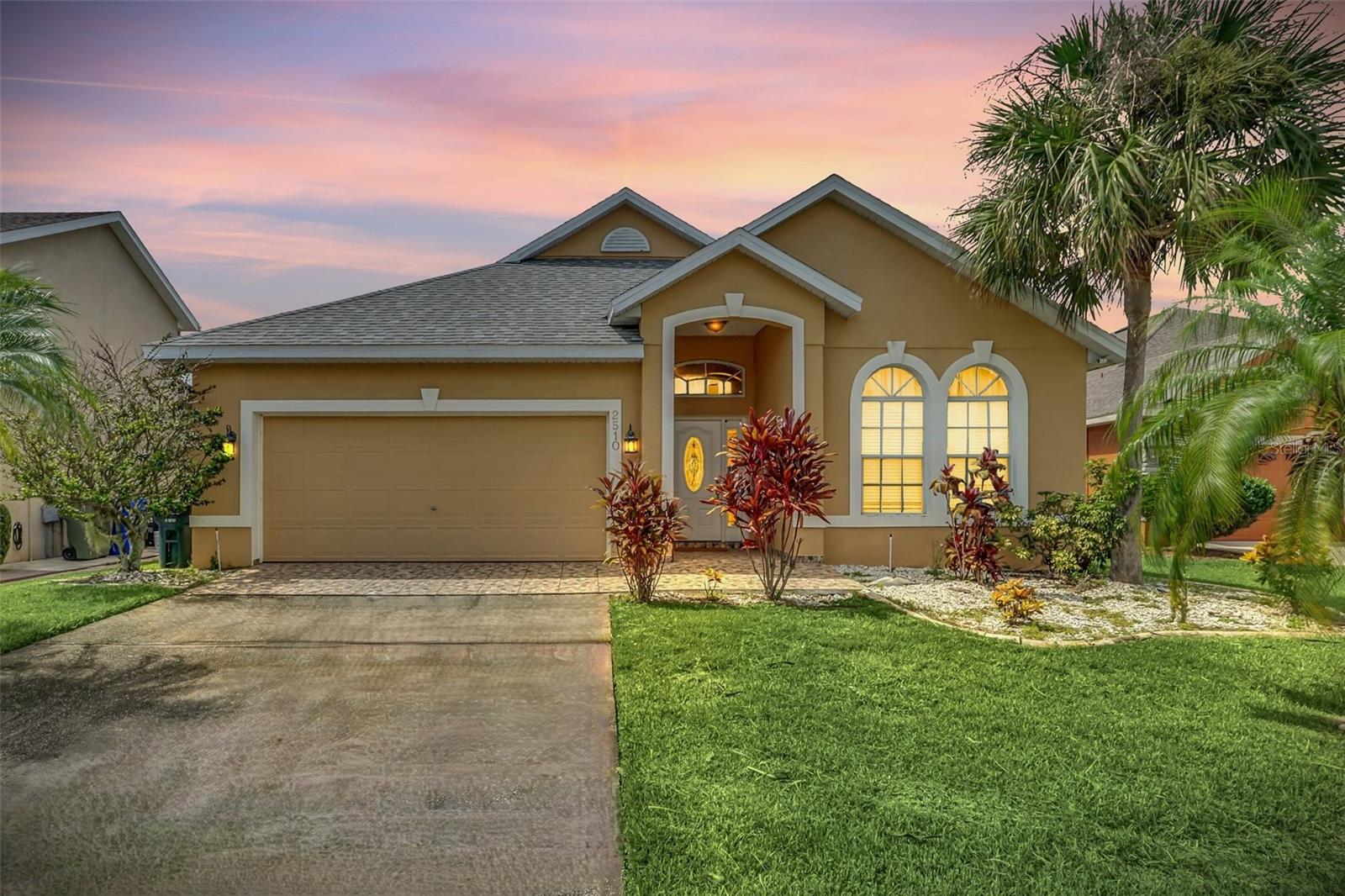
























































































Active
2510 TRAPSIDE CT
$475,000
Features:
Property Details
Remarks
Stunning POOL 4/2 Single Family Home with 2 attached Car Garage and amazing Water View! Yes, We can say that this beautiful Property is "One Of a Kind". It is sitting on a Premium Lot with privacy and relaxing Water View!.(No Rear Neighbors). It is hard to believe that this Sweet Home has everything you want including ONE STORY FLOOR PLAN and located on a quiet Cul-De-Sac Street for Privacy! With so many upgrades this home feels 'unique'. Roof is Only 4 years Old (2020), AC Units (2023) and Samsung Top of the Line Refrigerator, Dishwasher, Washer and Dryer installed in (2022). All Rooms feature nice closets. The Oversized Master Bedroom has an amazing view and access to the Pool area, the Master Bathroom is a Retreat; newly remodeled with elegant features for your comfort! This Floor Plan is well designed with Formal Dining and Living Room, oversized centered Kitchen area and Family Room convenient for Gathering and Entertaining Family and Friends. This incredible space offers access to the Lanai / Screened In Patio/Pool. Please be advised that this area will become one of your favorite places in the house! Enjoy the Views, The Golf Course, The Amenities and the Location. Near to Shopping Centers, Restaurants, Highways and Theme Parks. Best of all? Very Low HOA. Call Today to schedule your Private Tour!
Financial Considerations
Price:
$475,000
HOA Fee:
250
Tax Amount:
$6544.36
Price per SqFt:
$245.1
Tax Legal Description:
OAKS PHASE 1 B-1 PB 11 PG 146-154 LOT 313 ORD #2365
Exterior Features
Lot Size:
7754
Lot Features:
Conservation Area, Cul-De-Sac, Near Golf Course
Waterfront:
No
Parking Spaces:
N/A
Parking:
N/A
Roof:
Shingle
Pool:
Yes
Pool Features:
Deck, In Ground, Lighting, Pool Sweep, Screen Enclosure, Solar Heat, Tile
Interior Features
Bedrooms:
4
Bathrooms:
2
Heating:
Central
Cooling:
Central Air
Appliances:
Disposal, Dryer, Electric Water Heater, Microwave, Range, Refrigerator, Washer
Furnished:
Yes
Floor:
Tile
Levels:
One
Additional Features
Property Sub Type:
Single Family Residence
Style:
N/A
Year Built:
2001
Construction Type:
Block, Stucco
Garage Spaces:
Yes
Covered Spaces:
N/A
Direction Faces:
Northeast
Pets Allowed:
Yes
Special Condition:
None
Additional Features:
Irrigation System, Sliding Doors
Additional Features 2:
Contact HOA at 407-846-6323
Map
- Address2510 TRAPSIDE CT
Featured Properties