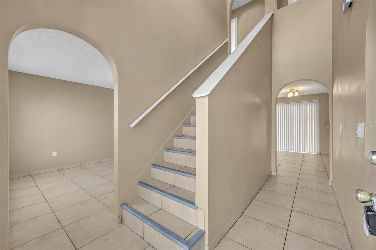
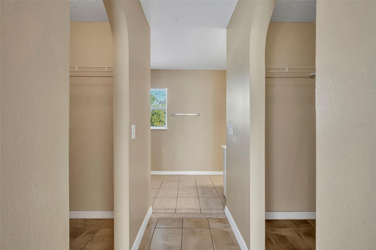
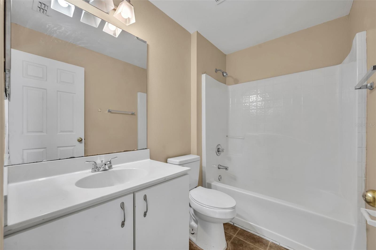
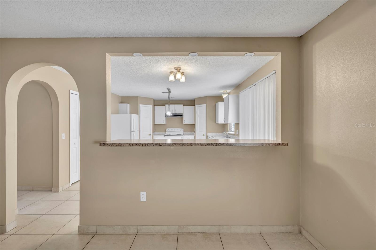
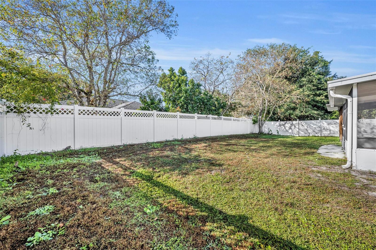
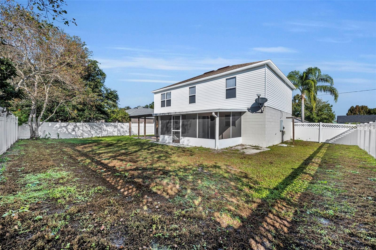
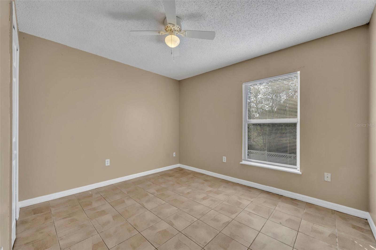
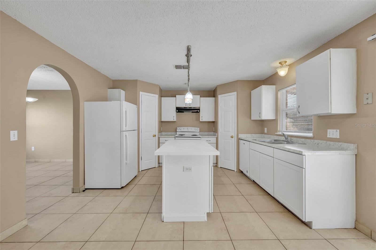
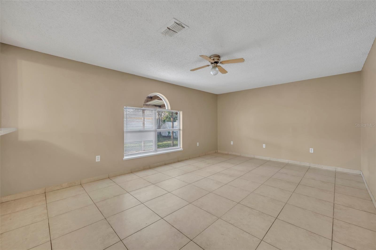
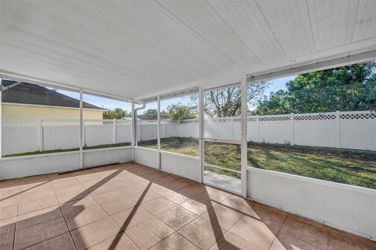
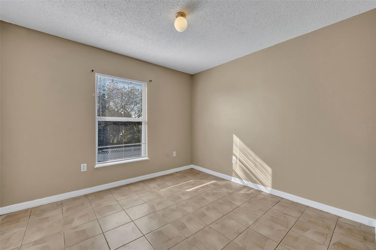
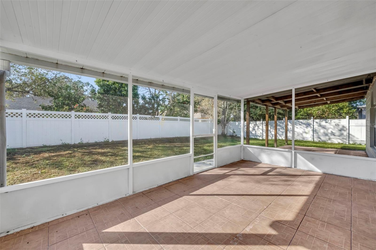
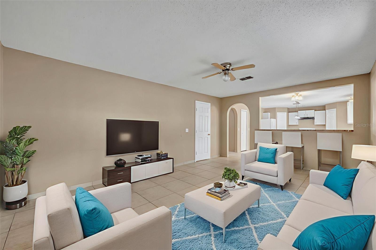
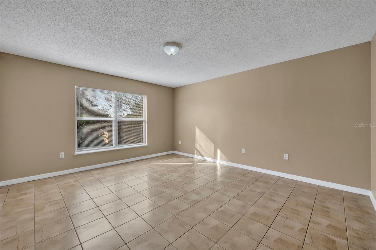
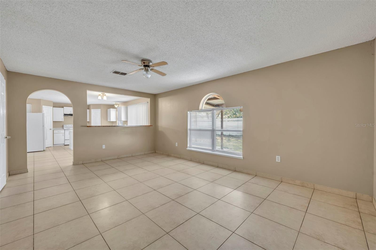
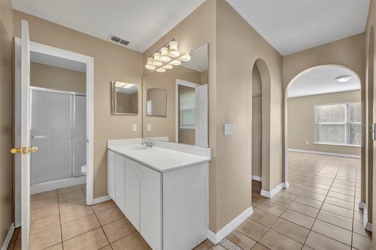
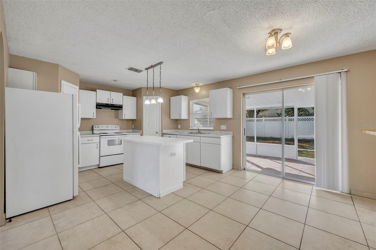
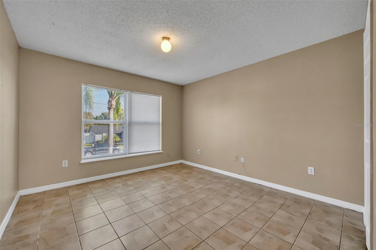
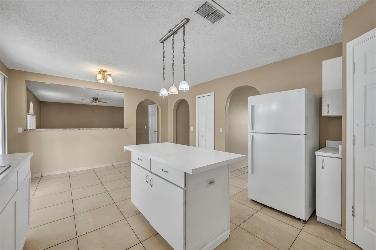
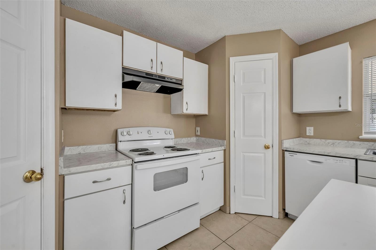
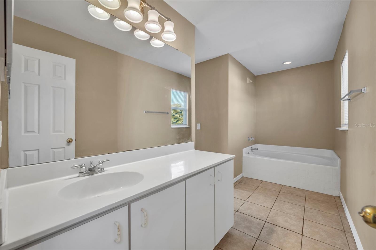
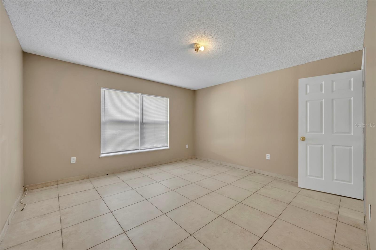
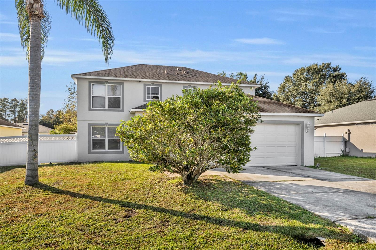
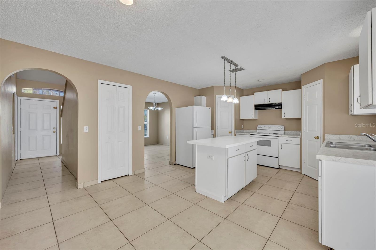
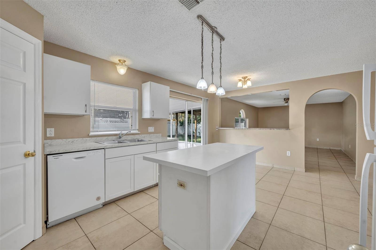
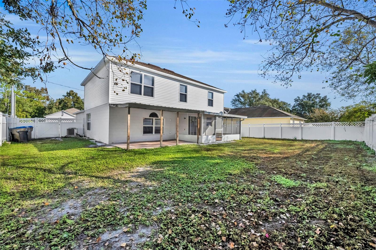
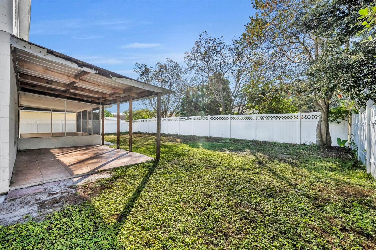
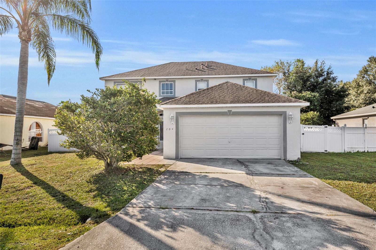
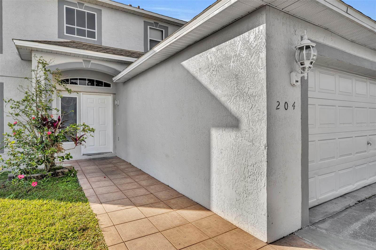
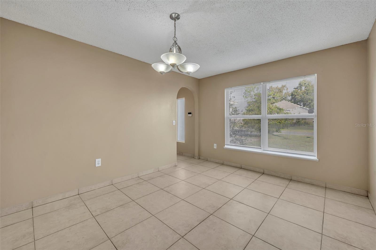
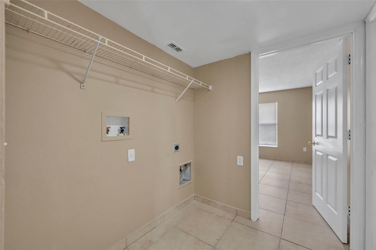
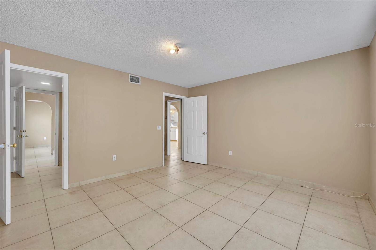
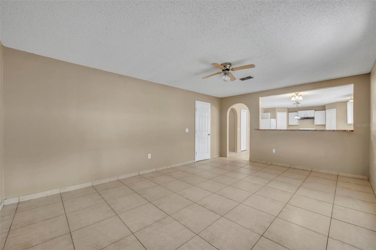
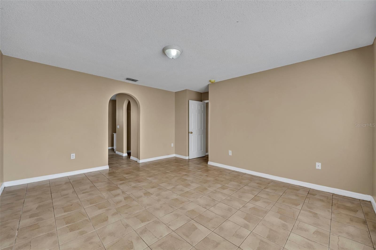
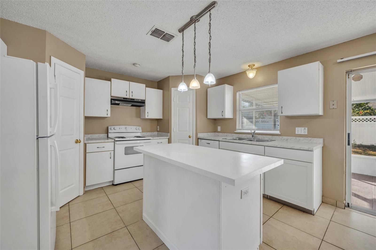
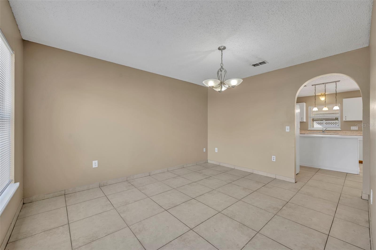
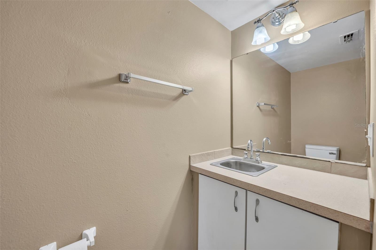
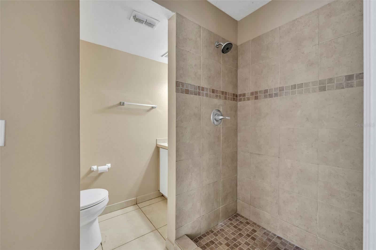
Active
204 CANTERBURY CT
$329,900
Features:
Property Details
Remarks
One or more photo(s) has been virtually staged. Welcome to this beautifully designed and move in ready home offering the perfect blend of comfort, convenience, and space. Featuring two full master suites; one on the first floor and another upstairs. This layout provides exceptional flexibility for multigenerational living, guests, or rental opportunities. The upstairs master retreat includes a spacious bathroom and his-and-her closets with a very spacious bathroom. The downstairs master is located close to the inside laundry room for added convenience. The home offers a large living room, and a formal dining room. The eat in kitchen features both a bar-top seating area and space for a breakfast table, making it ideal for casual meals and entertaining. Major systems have also been updated, including a 7-year-old roof, a 6-year-old AC, and a new hot water heater. Step outside to an extra large backyard, complete with a screened in patio and an additional covered porch, creating the perfect setting for gatherings, relaxation, and outdoor dining. The property is fully enclosed with an upgraded vinyl fence, offering privacy and peace of mind. Whether you're seeking a strong investment property or a new home to create wonderful memories, this property truly checks all the boxes. Don’t miss this one!
Financial Considerations
Price:
$329,900
HOA Fee:
90
Tax Amount:
$4003.24
Price per SqFt:
$153.87
Tax Legal Description:
POINCIANA V 2 NBD 1 PB 3 PG 69 BLK 589 LOT 14 34/26/28
Exterior Features
Lot Size:
7710
Lot Features:
N/A
Waterfront:
No
Parking Spaces:
N/A
Parking:
N/A
Roof:
Shingle
Pool:
No
Pool Features:
N/A
Interior Features
Bedrooms:
5
Bathrooms:
3
Heating:
Electric
Cooling:
Central Air
Appliances:
Dishwasher, Range, Refrigerator
Furnished:
Yes
Floor:
Tile
Levels:
Two
Additional Features
Property Sub Type:
Single Family Residence
Style:
N/A
Year Built:
2000
Construction Type:
Block, Stucco
Garage Spaces:
Yes
Covered Spaces:
N/A
Direction Faces:
South
Pets Allowed:
No
Special Condition:
None
Additional Features:
Sidewalk, Sliding Doors
Additional Features 2:
Buyer to verify all county and HOA restrictions
Map
- Address204 CANTERBURY CT
Featured Properties