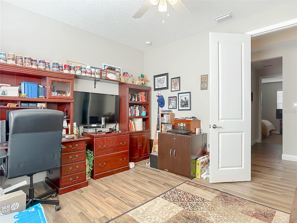
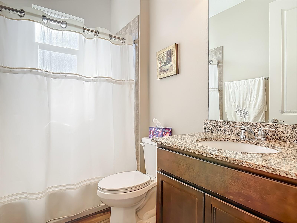
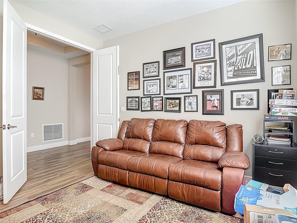
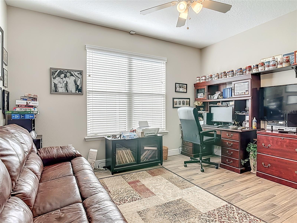
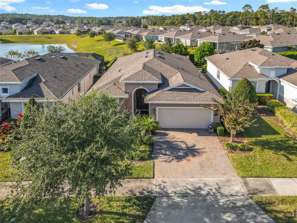
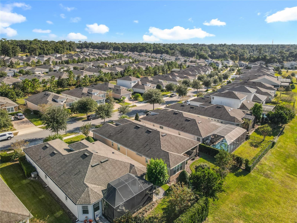
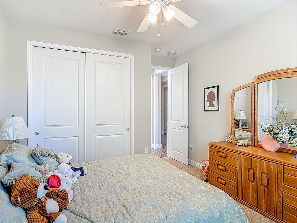
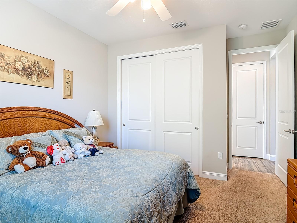
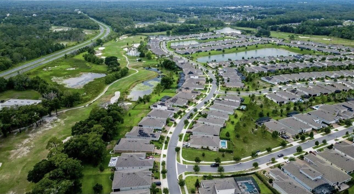
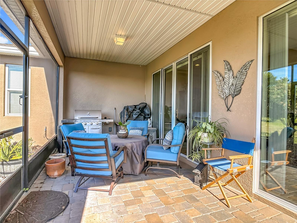
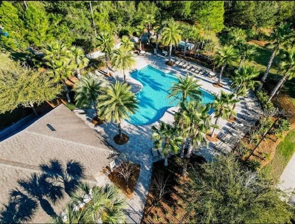
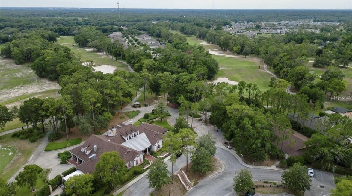
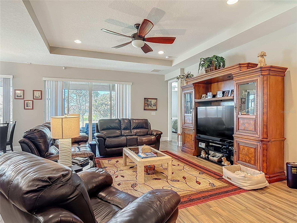
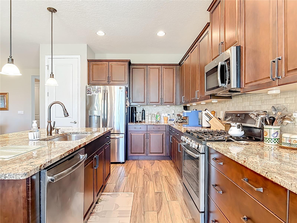
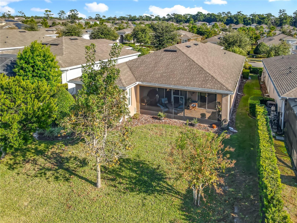
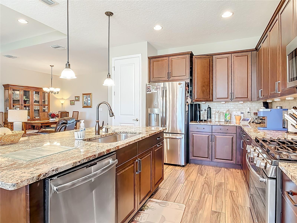
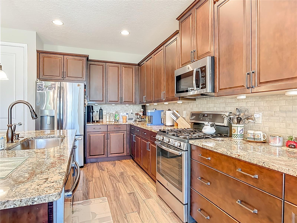
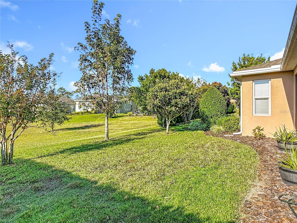
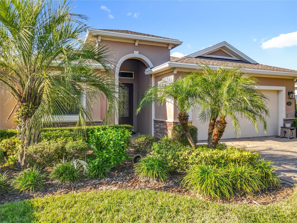
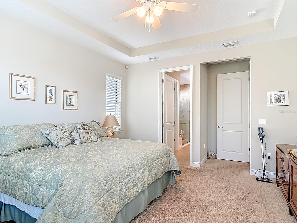
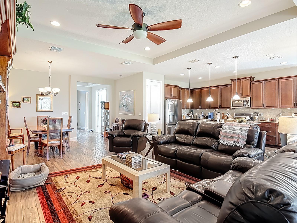
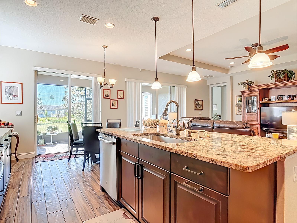
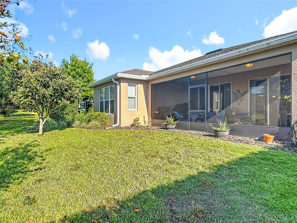
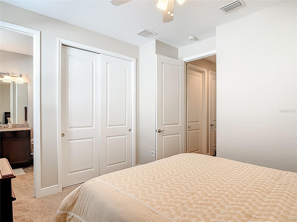
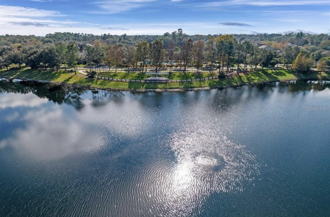
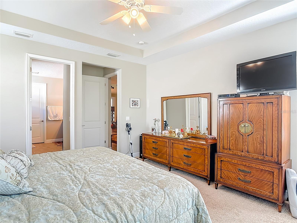
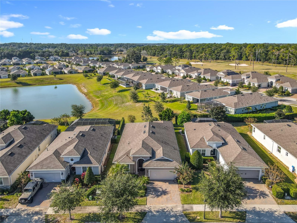
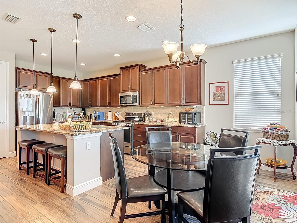
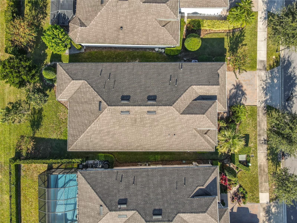
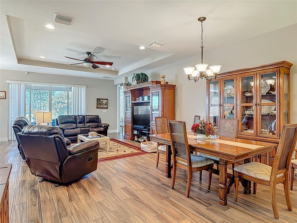
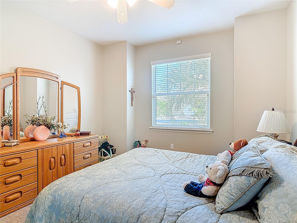
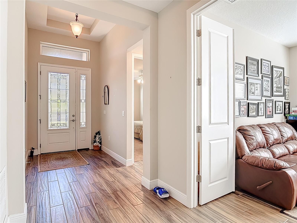
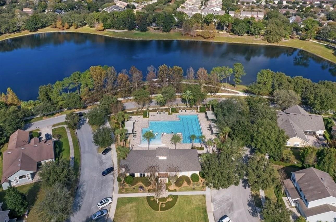
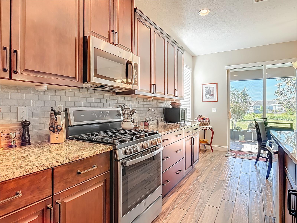
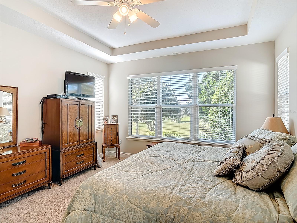
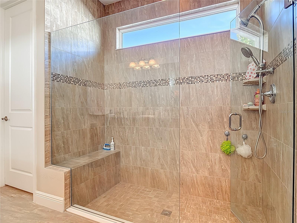
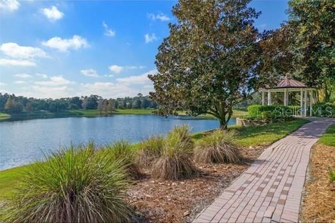
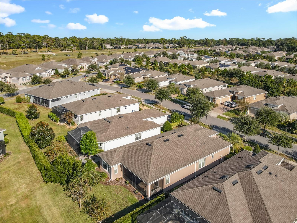
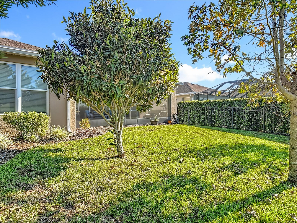
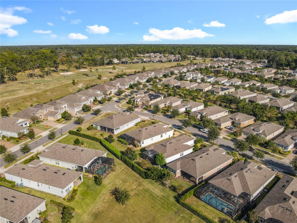
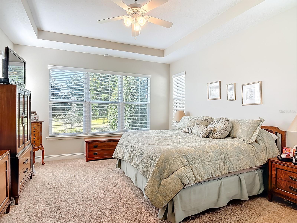
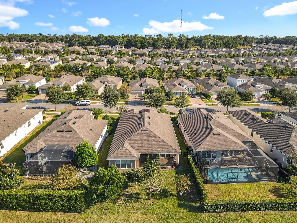
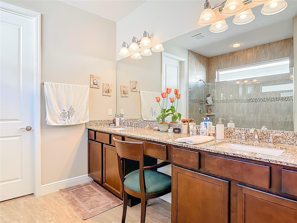
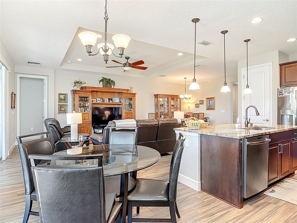
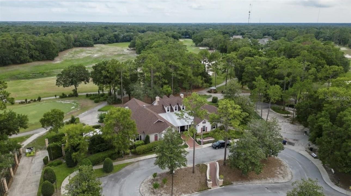
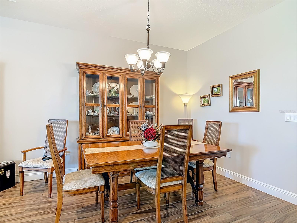
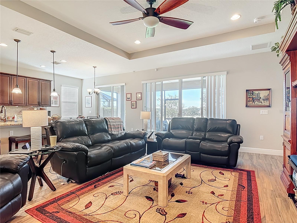
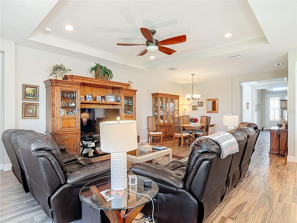
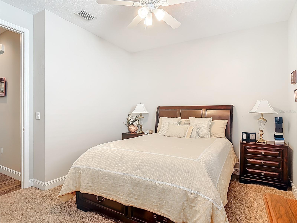
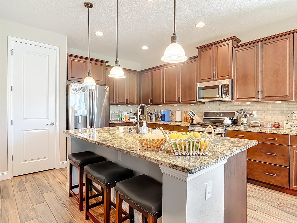
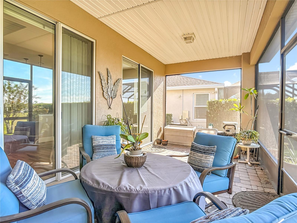
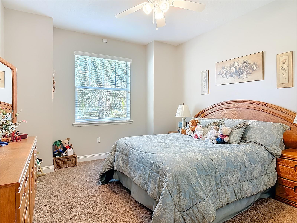
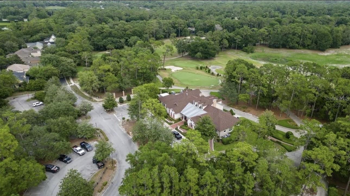
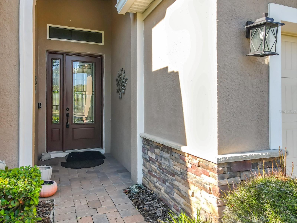
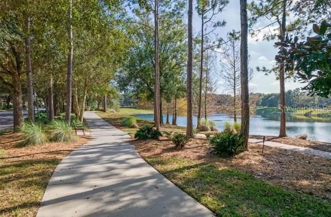
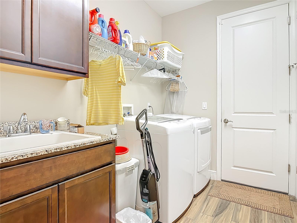
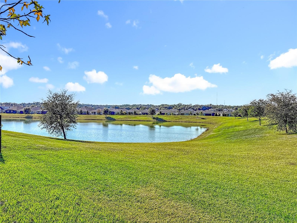
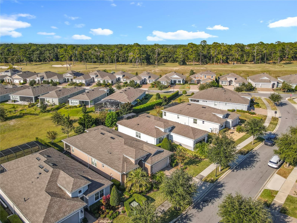
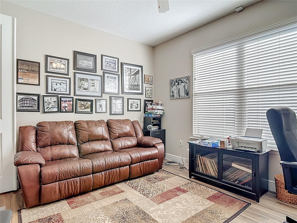
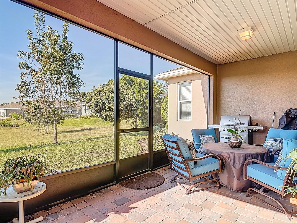
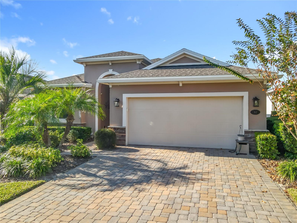
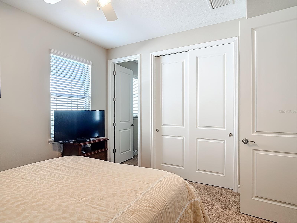
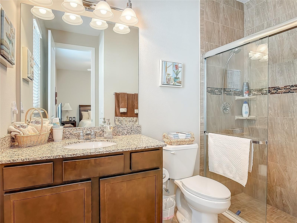
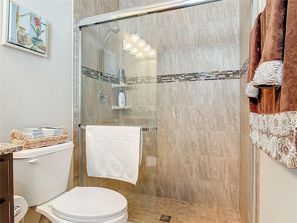
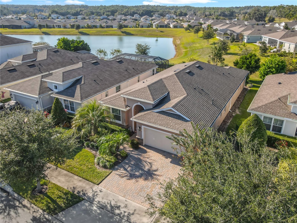
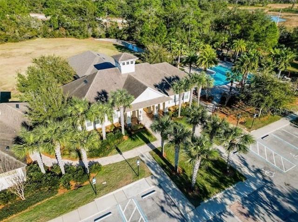
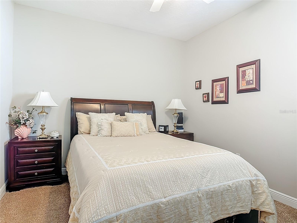
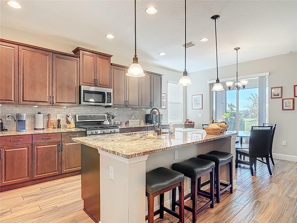
Active
512 ADENMORE TER
$499,900
Features:
Property Details
Remarks
**Welcome to this BEAUTIFUL 2018 Sienna Model by Kolter Homes**, where contemporary design meets functionality in the highly desirable community of Victoria Park. This **3 BEDROOM + 1 FLEX/OFFICE 3 BATH** home offers just over **2,200 SQFT** of thoughtfully designed living space and is packed with desirable upgrades. As you enter, you’ll be welcomed by a **GRAND FOYER WITH SOARING CEILINGS** and elegant tray details that lead to a spacious living area. The open-concept floor plan seamlessly connects the **LIVING, DINING, AND KITCHEN SPACES**, creating an inviting atmosphere for everyday comfort or entertaining guests. The **DREAM KITCHEN** is both stylish and functional, showcasing **42-INCH BROWN CABINETRY** that adds warmth to the space, complemented by **GRANITE COUNTERTOPS** and all **STAINLESS STEEL APPLIANCES**. Two sets of sliding glass doors open to a **BACKYARD WITH A LAKE VIEW**, providing a serene backdrop for relaxation and outdoor enjoyment. Although the backyard is not fully fenced, its expansive size offers plenty of room for various outdoor activities. The home features a **THREE-WAY SPLIT FLOOR PLAN**, ensuring privacy for all residents. The **PRIMARY SUITE** is located at the back right of the home, complete with a spacious en-suite bathroom and a walk-in closet. The **SECOND BEDROOM** is conveniently situated near the front, adjacent to a full bath that also serves as the guest bath. The **THIRD BEDROOM**, located off the laundry area, includes its own private en-suite bathroom—ideal for guests or multi-generational living. Use the Flex room for an office or extra bedroom as it provides privacy doors located near the middle of the home. Living in Victoria Park means you’ll have access to **RESORT-STYLE AMENITIES**, including multiple pools, fitness centers, walking trails, the Victoria Hills Golf Course, and convenient dining, shopping, and medical offices. HOA dues also cover cable TV, high-speed internet, and irrigation. AHS Home warranty Don’t miss your chance to tour this beautifully upgraded home—**SCHEDULE YOUR PRIVATE SHOWING! **
Financial Considerations
Price:
$499,900
HOA Fee:
588
Tax Amount:
$2180
Price per SqFt:
$226.61
Tax Legal Description:
34-17-30 LOT 28 VICTORIA HILLS PHASE 3 MB 58 PGS 104-108 INC PER OR 7575 PGS 4165-4166 PER UNREC D/C PER OR 8519 PG 3978
Exterior Features
Lot Size:
10890
Lot Features:
N/A
Waterfront:
No
Parking Spaces:
N/A
Parking:
N/A
Roof:
Shingle
Pool:
No
Pool Features:
N/A
Interior Features
Bedrooms:
3
Bathrooms:
3
Heating:
Central
Cooling:
Central Air
Appliances:
Cooktop, Dishwasher, Disposal, Microwave, Range, Refrigerator
Furnished:
Yes
Floor:
Tile
Levels:
One
Additional Features
Property Sub Type:
Single Family Residence
Style:
N/A
Year Built:
2018
Construction Type:
Block
Garage Spaces:
Yes
Covered Spaces:
N/A
Direction Faces:
East
Pets Allowed:
No
Special Condition:
None
Additional Features:
Playground, Private Mailbox
Additional Features 2:
N/A
Map
- Address512 ADENMORE TER
Featured Properties