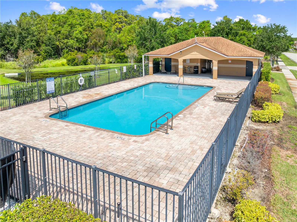
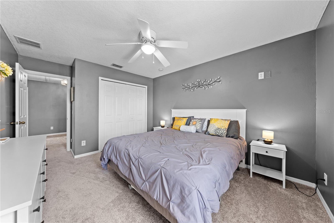
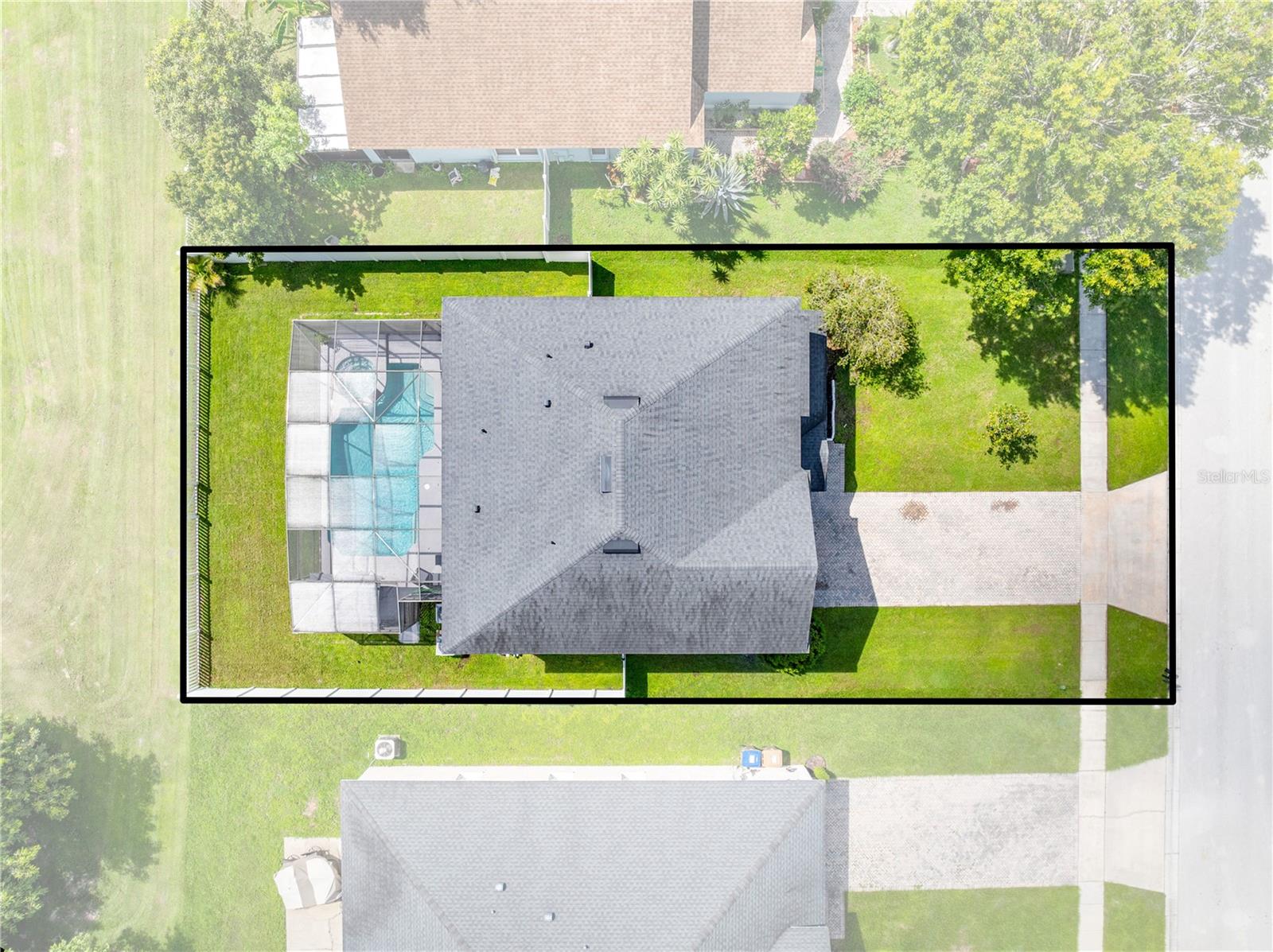
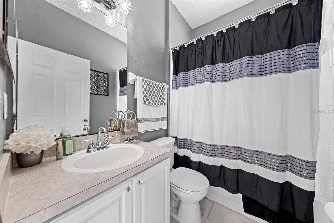
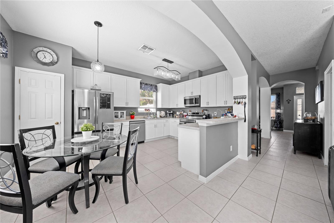
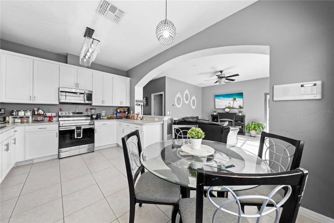
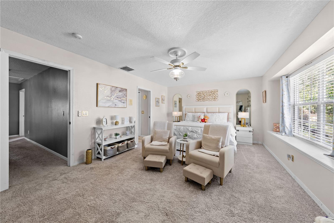
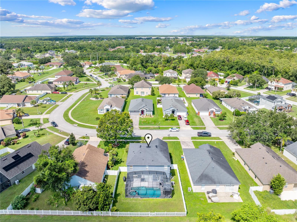
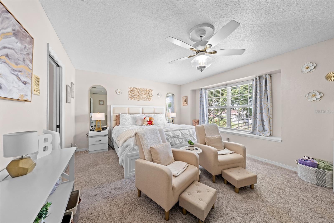
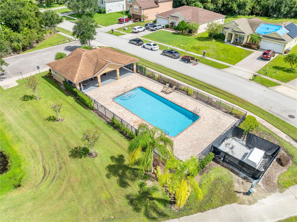
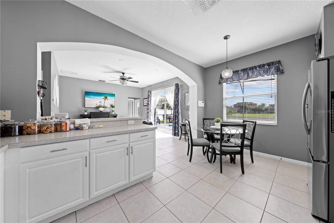
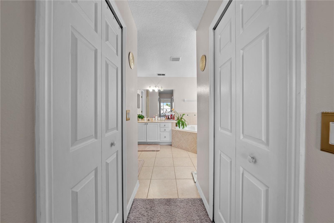
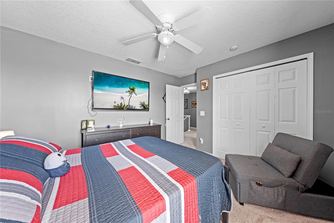
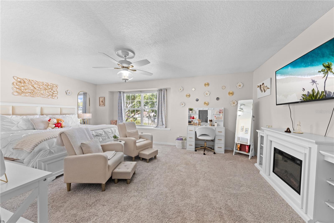
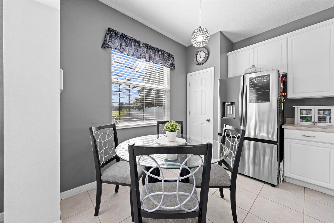
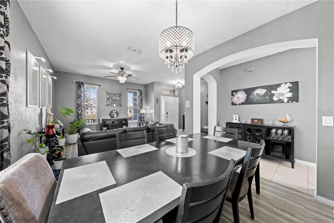
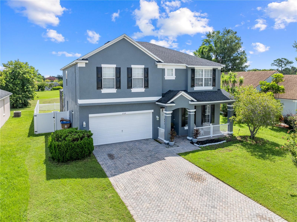
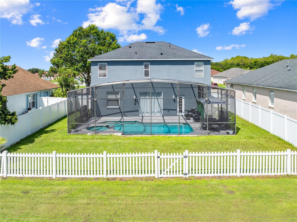
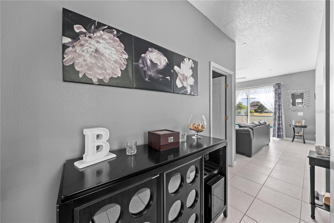
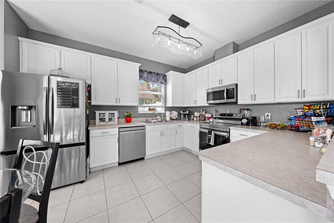
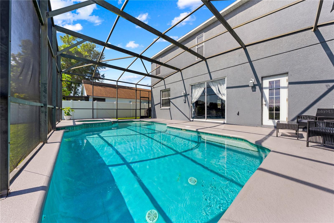
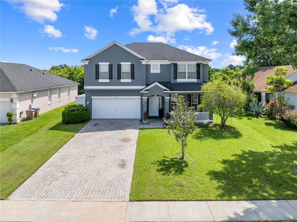
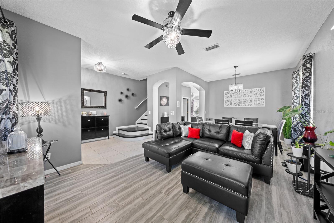
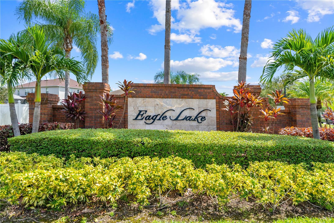
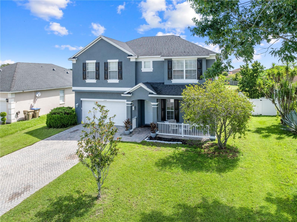
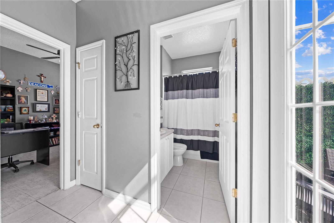
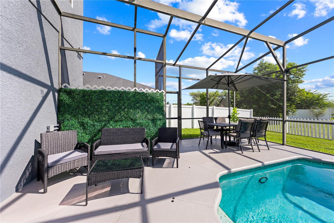
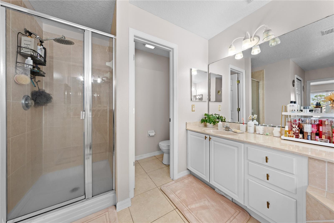
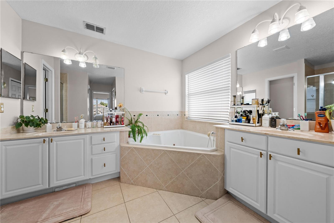
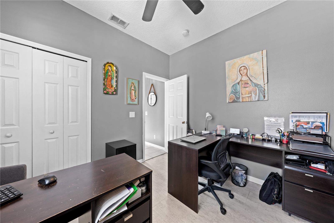
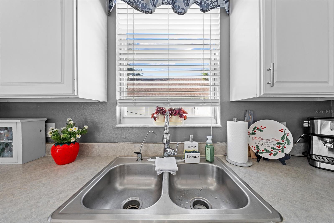

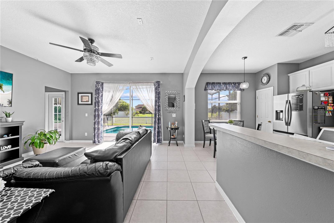
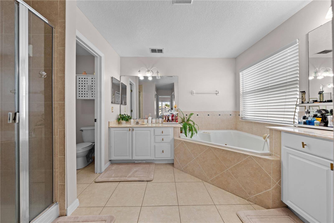
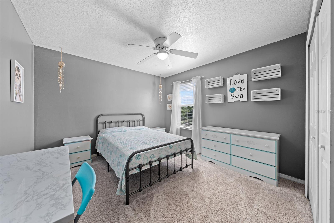
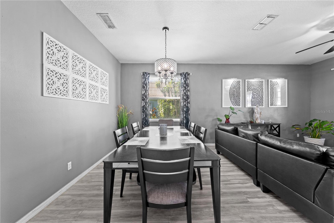
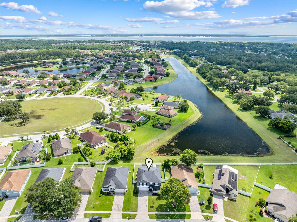
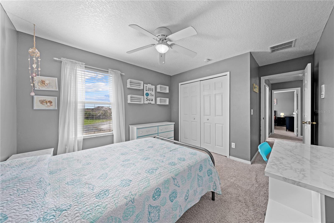
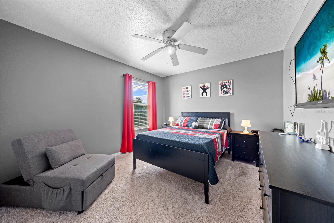
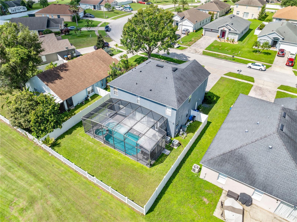
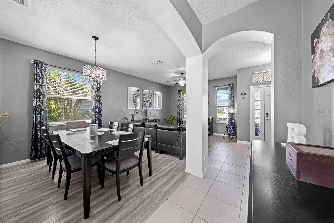
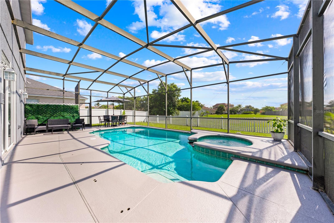
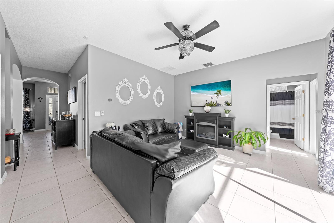
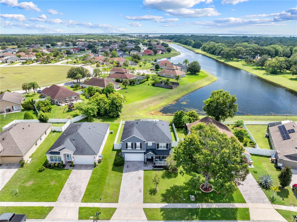
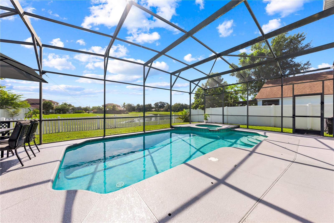
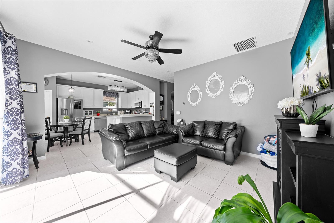
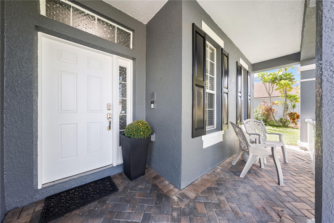
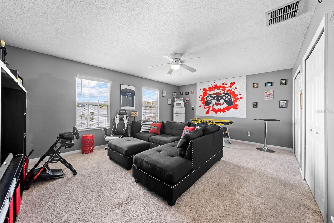
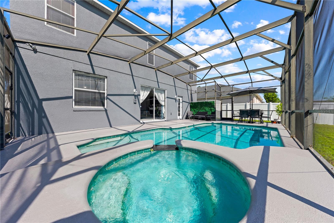
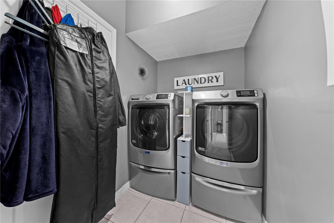
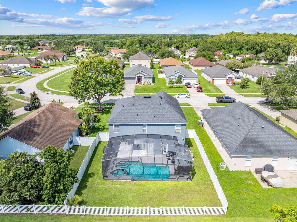
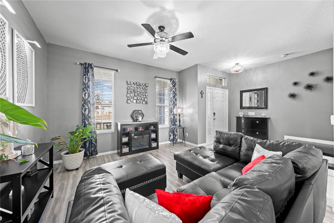
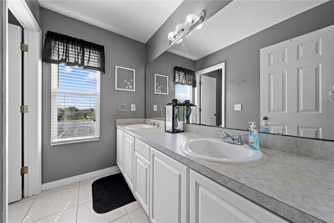
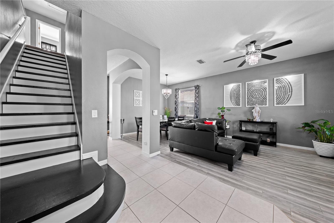
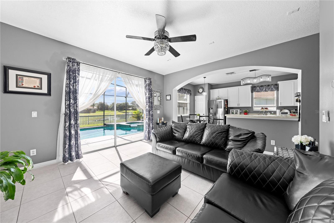
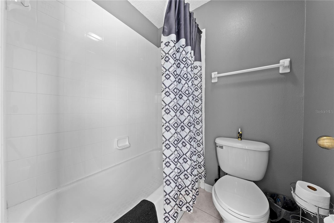

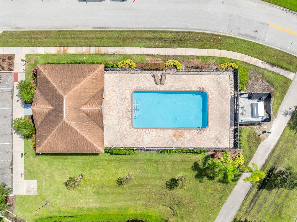
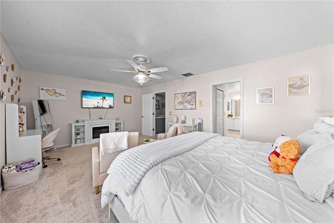
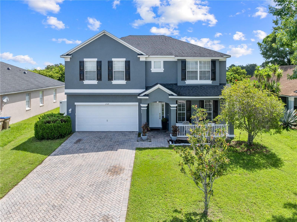
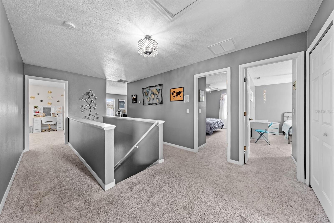
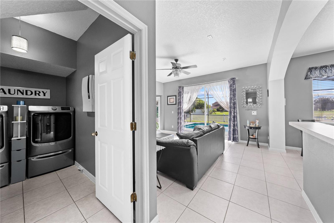
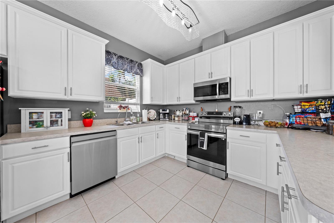
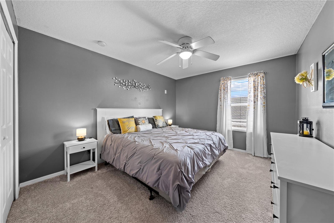
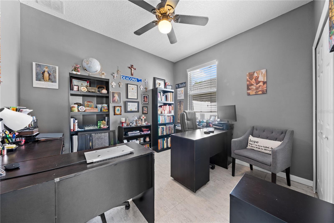
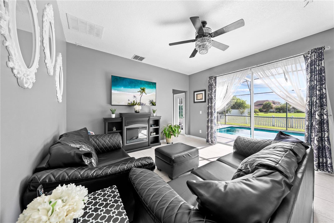
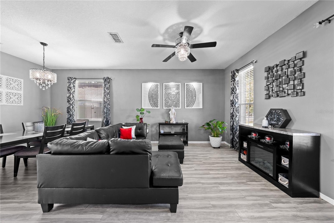
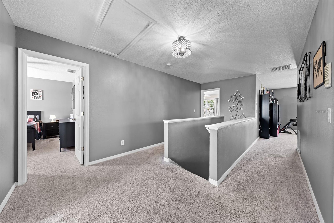
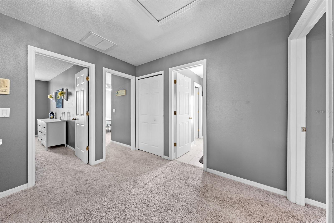
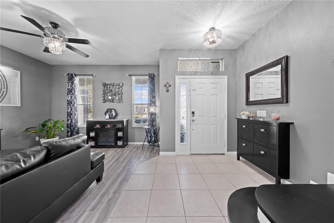
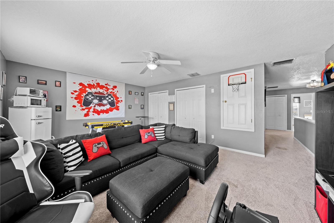
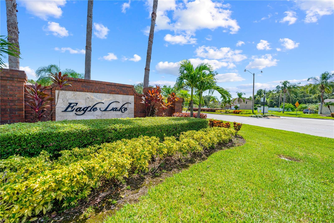
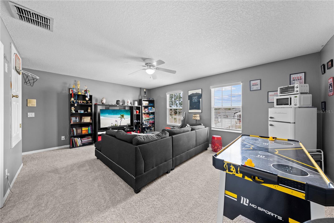
Active
2729 EAGLE GLEN CIR
$485,000
Features:
Property Details
Remarks
In search of a great home for your large family? Come check out this FIVE bedroom THREE bath POOL home. This amazing floor plan features a living/dining room combo, eat in kitchen, family room, laundry room, one bedroom and one full bath downstairs, primary bedroom, additional 3 bedrooms upstairs, a large bonus room with a large closet currently used as a media room and several linen closets.. The seller has purchased enough new tile flooring to cover the downstairs and will leave it for the new owners, it is currently installed in the living/dining area only. The kitchen has one year old all Samsung appliances, eating space and a closet pantry. The laundry room features a large storage closet that is located under the stairs with plenty of space. The huge master bedroom offers enough space for an owners retreat area and his and her walk in closets. The primary bathroom has dual sinks, a jacuzzi garden tub and separate walk in shower. The roof was replaced in 2016, the hot water heater replaced in 2024 and the a/c was replaced in 2024. The pool and spa overlook a pond and have a child safety fence. The backyard is fenced. The community features a pool, playground, and sidewalks. Conveniently located close to shopping, dining, and major highways.
Financial Considerations
Price:
$485,000
HOA Fee:
225
Tax Amount:
$2581.16
Price per SqFt:
$173.71
Tax Legal Description:
EAGLE LAKE PHASE 1 PB 14 PGS 141-143 LOT 38B
Exterior Features
Lot Size:
7492
Lot Features:
In County
Waterfront:
Yes
Parking Spaces:
N/A
Parking:
Driveway, Garage Door Opener
Roof:
Shingle
Pool:
Yes
Pool Features:
Child Safety Fence, Gunite, In Ground
Interior Features
Bedrooms:
5
Bathrooms:
3
Heating:
Central
Cooling:
Central Air
Appliances:
Dishwasher, Disposal, Electric Water Heater, Microwave, Range, Refrigerator
Furnished:
Yes
Floor:
Carpet, Ceramic Tile
Levels:
Two
Additional Features
Property Sub Type:
Single Family Residence
Style:
N/A
Year Built:
2004
Construction Type:
Block, Stucco, Frame
Garage Spaces:
Yes
Covered Spaces:
N/A
Direction Faces:
West
Pets Allowed:
Yes
Special Condition:
None
Additional Features:
Private Mailbox, Sliding Doors, Sprinkler Metered
Additional Features 2:
Please confirm with HOA.
Map
- Address2729 EAGLE GLEN CIR
Featured Properties