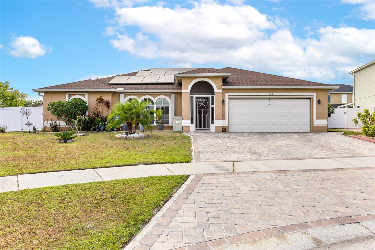
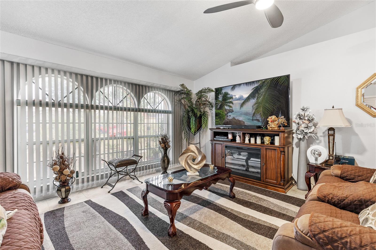
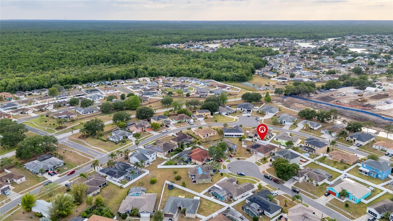
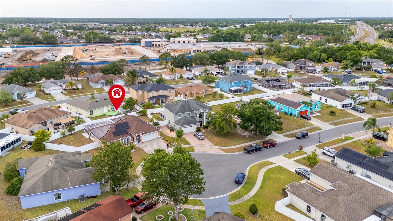
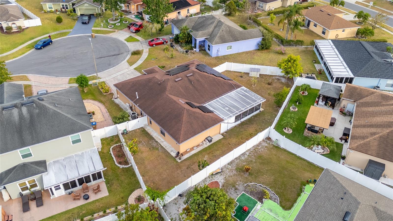
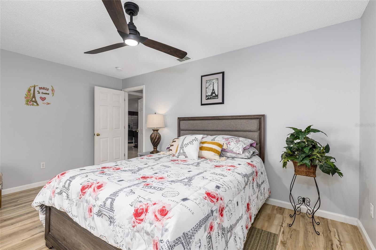
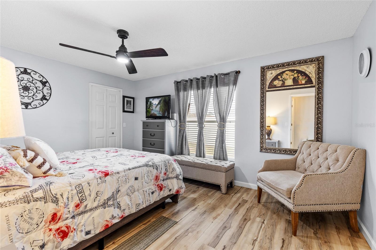
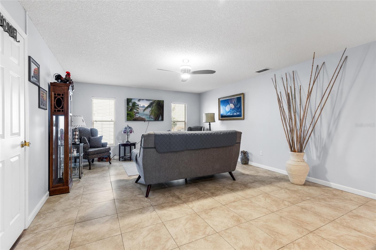
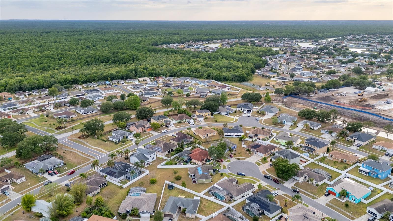
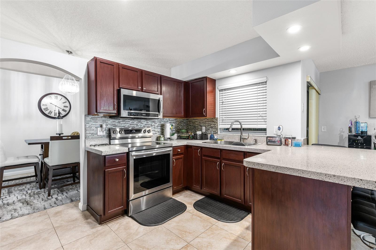
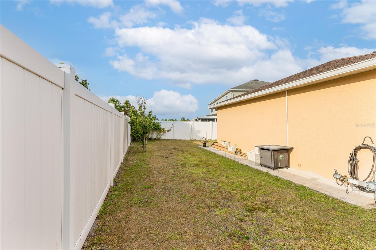
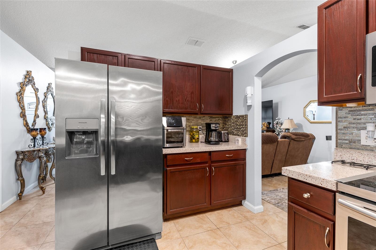
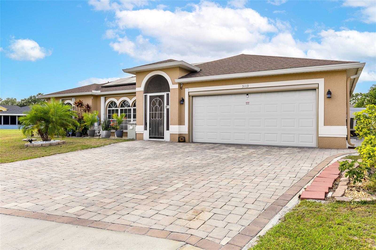
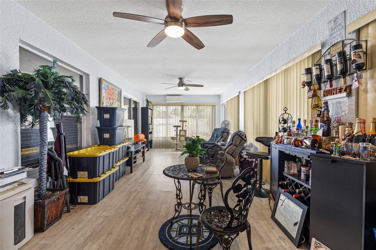
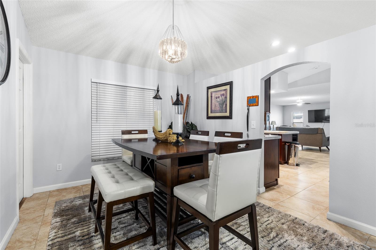
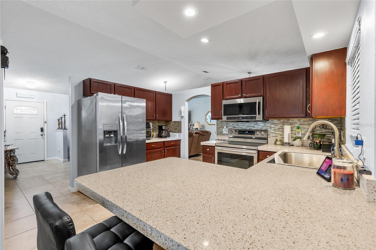
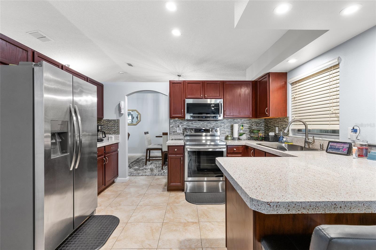
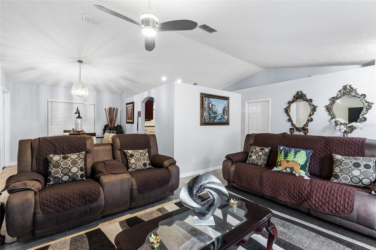
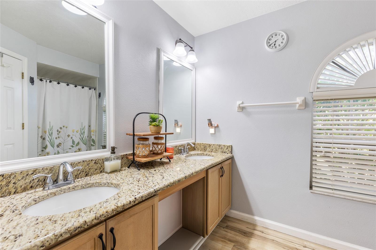
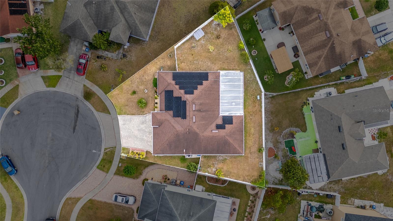
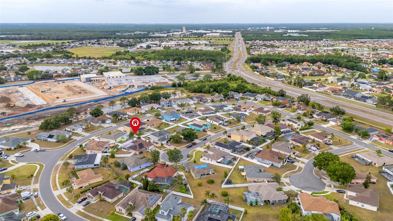
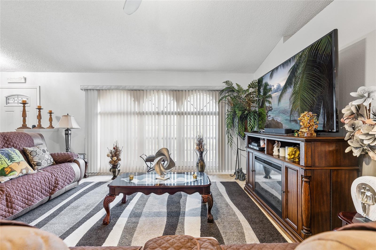
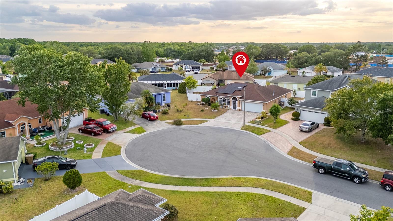
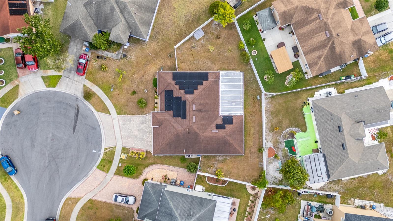
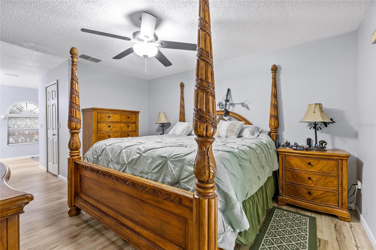
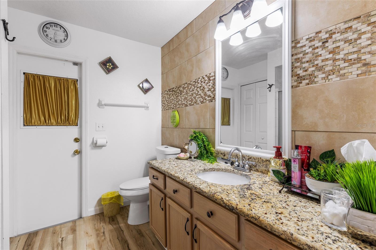
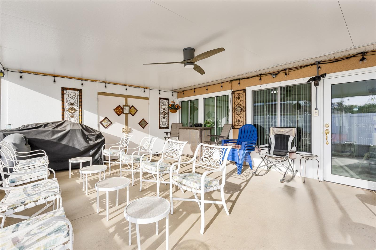
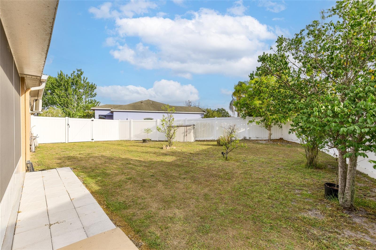
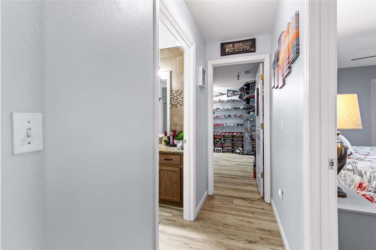
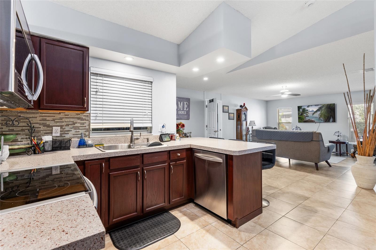
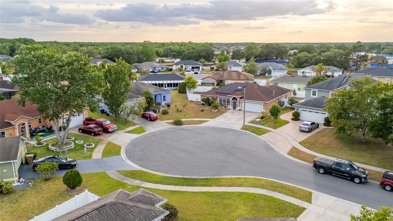

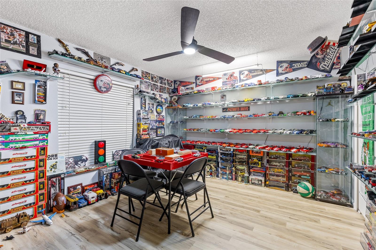
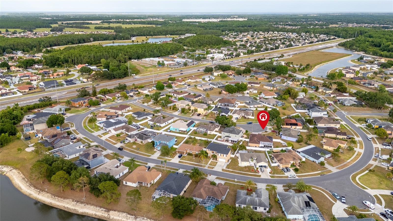
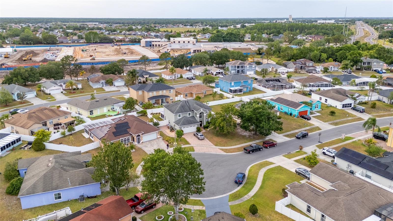
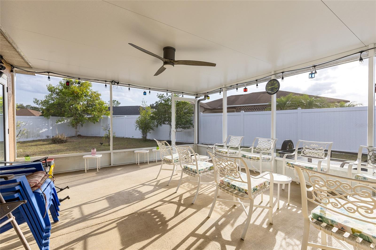
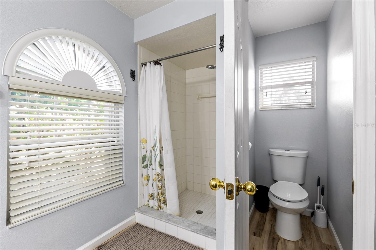
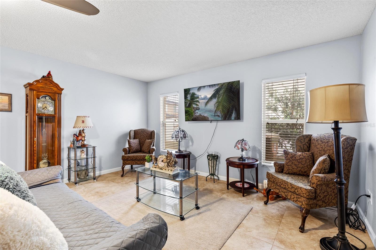
Active
5113 SAGE WAY
$360,000
Features:
Property Details
Remarks
Beautifully Updated Home in Crescent Lakes This spacious, move-in-ready home features a desirable split floor plan with ceramic tile in the main areas and brand-new, water-resistant laminate flooring in the bedrooms. Enjoy multiple living spaces including a formal living room, dining room, family room, and an updated kitchen with sleek stainless steel appliances. Recent upgrades include a new tankless water heater (2024) and a roof replacement (2017). Relax year-round in the expansive 30x12 sunroom or the 30x16 screened-in enclosure. The fully fenced backyard with white vinyl fencing offers privacy, while the large paver driveway provides ample parking. The garage is equipped with a retractable screen and AC wall unit—both included. Located in the sought-after Crescent Lakes community, residents enjoy access to two playgrounds, tennis courts, a basketball court, and scenic lighted walking trails. Close to top-rated schools, shopping, dining, and world-famous theme parks. Transferable solar panels included—energy savings from day one!
Financial Considerations
Price:
$360,000
HOA Fee:
626
Tax Amount:
$5318.88
Price per SqFt:
$194.17
Tax Legal Description:
LAUREL RUN AT CRESCENT LAKES PB 9 PG 12-13 LOT 72
Exterior Features
Lot Size:
9017
Lot Features:
N/A
Waterfront:
No
Parking Spaces:
N/A
Parking:
N/A
Roof:
Shingle
Pool:
No
Pool Features:
N/A
Interior Features
Bedrooms:
3
Bathrooms:
2
Heating:
Central
Cooling:
Central Air
Appliances:
Cooktop, Dishwasher, Dryer, Electric Water Heater, Microwave, Range, Refrigerator
Furnished:
No
Floor:
Laminate, Tile
Levels:
One
Additional Features
Property Sub Type:
Single Family Residence
Style:
N/A
Year Built:
1997
Construction Type:
Block
Garage Spaces:
Yes
Covered Spaces:
N/A
Direction Faces:
East
Pets Allowed:
Yes
Special Condition:
None
Additional Features:
Awning(s), Garden, Hurricane Shutters, Lighting, Shade Shutter(s), Sliding Doors
Additional Features 2:
Buyers and buyers agent to verify any and all potential lease restrictions by calling Hoa. Info is in the lisitng.
Map
- Address5113 SAGE WAY
Featured Properties