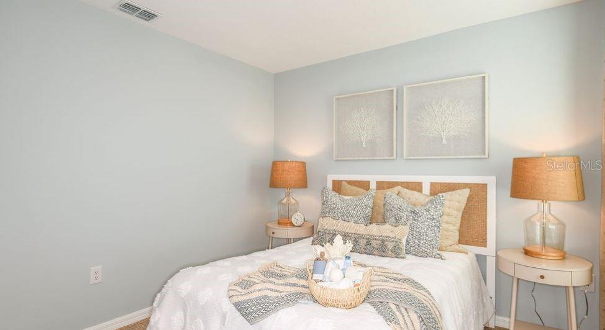
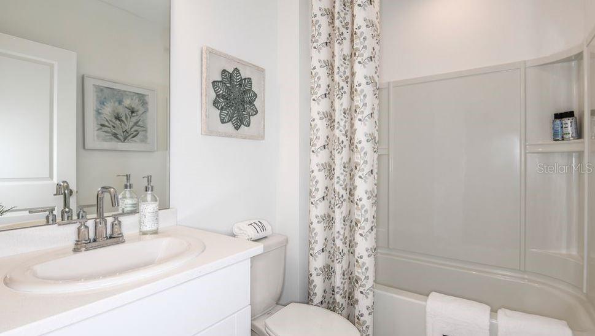
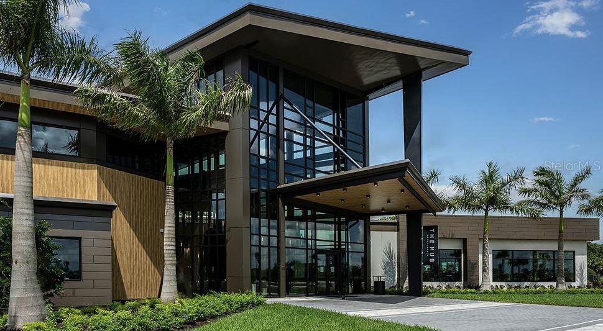
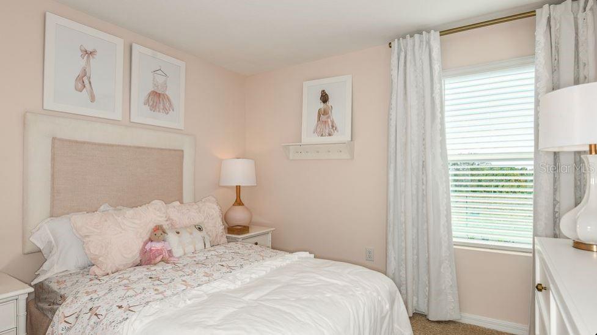
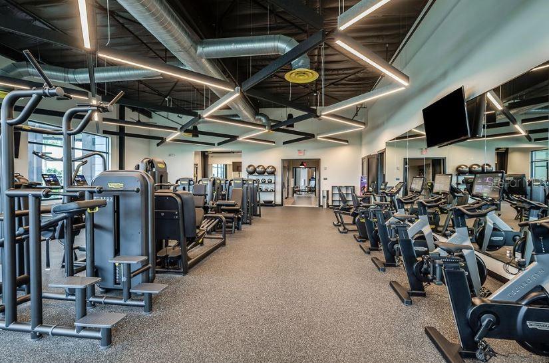
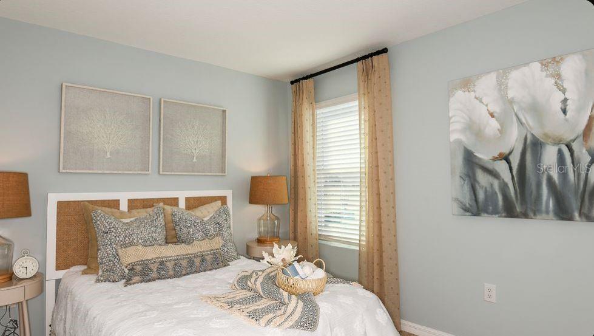
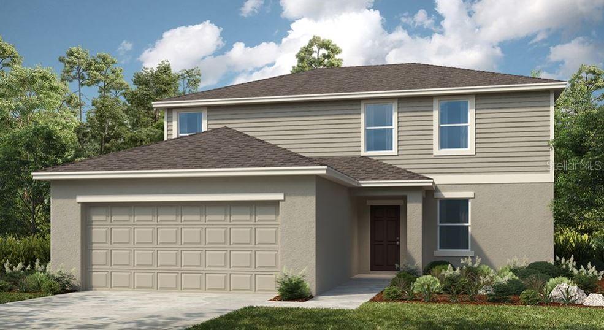
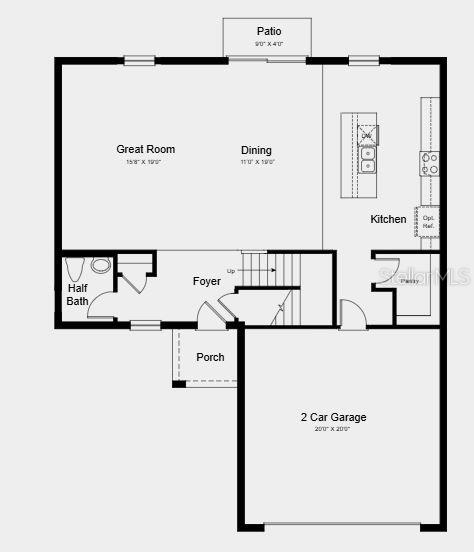
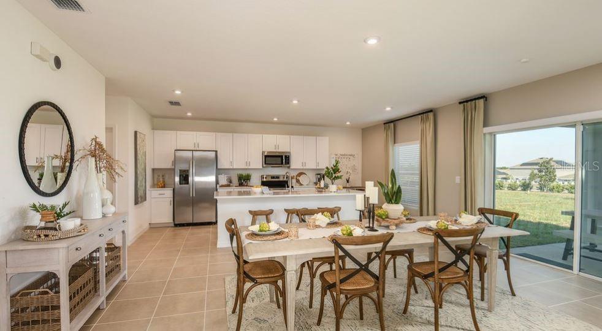
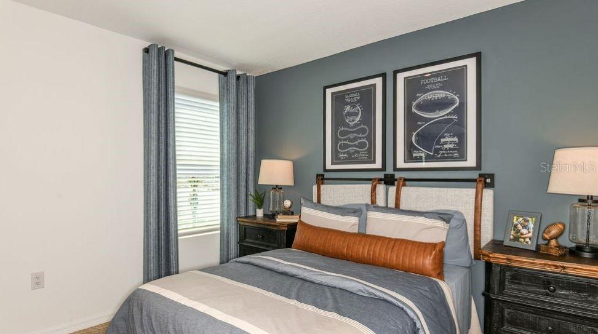
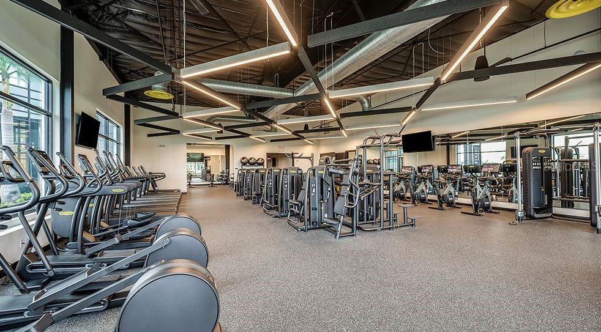
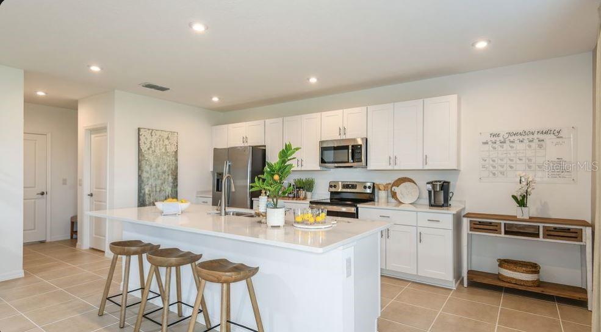
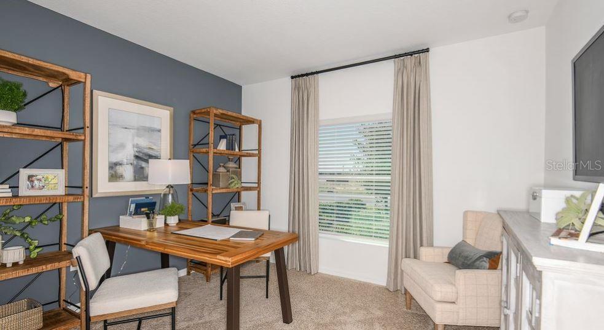
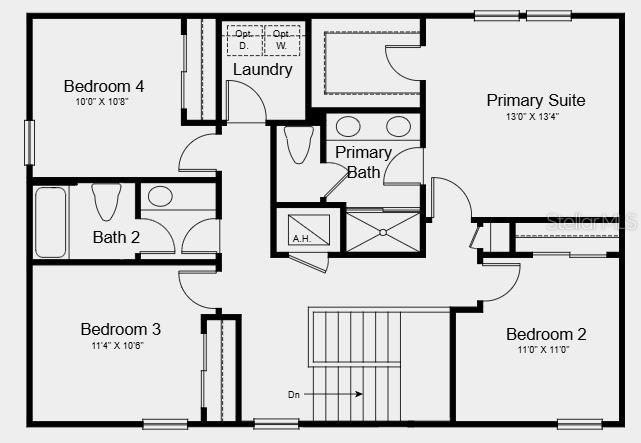
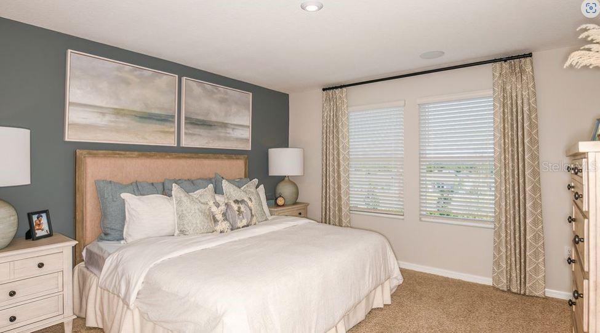
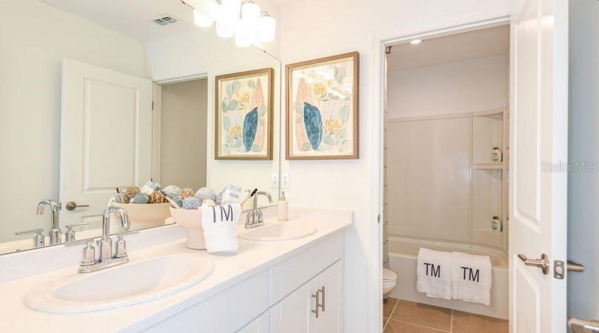
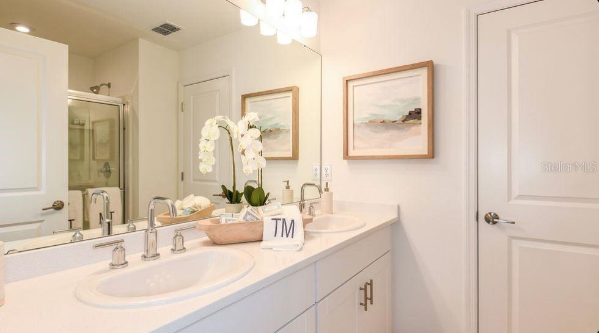
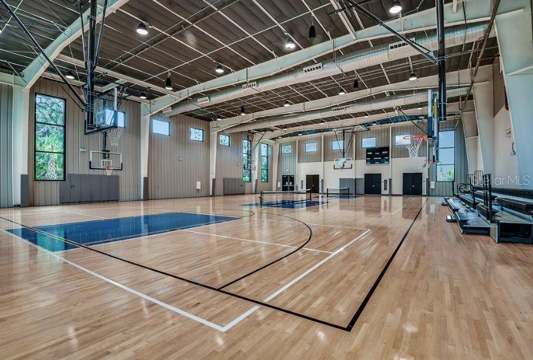
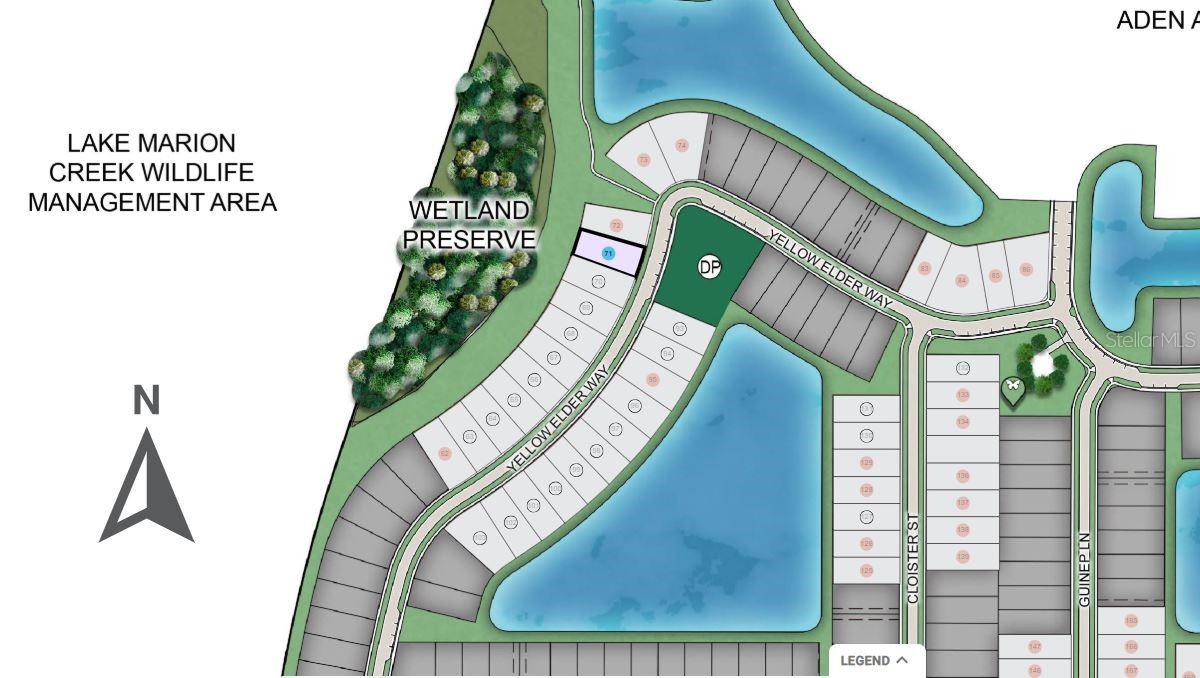
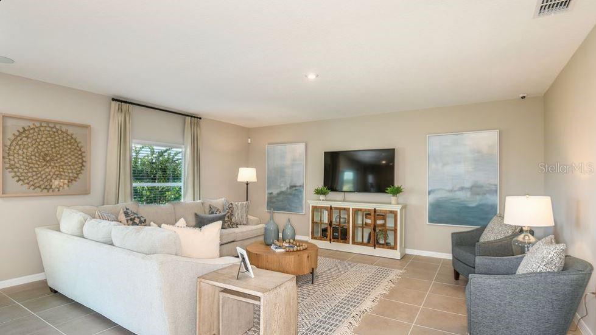
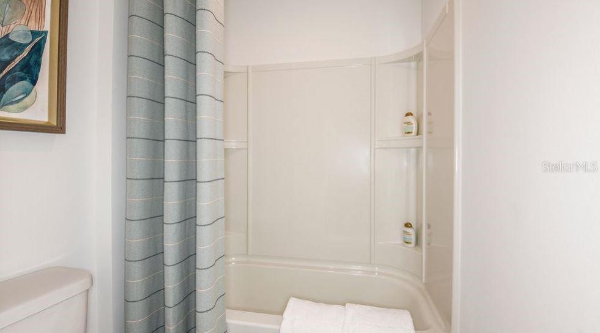
Active
4718 YELLOW ELDER WAY
$375,000
Features:
Property Details
Remarks
Under Construction. MLS#O6304157 REPRESENTATIVE PHOTOS ADDED. New Construction - June Completion! The Redbud floor plan at Aden South at Westview offers 2,143 square feet of thoughtfully designed living space perfect for modern living. Step inside to find a welcoming foyer with a convenient half-bath and storage closet. The open-concept great room and dining area feature an extended flooring package and flow seamlessly into a chef-inspired kitchen with a walk-in pantry. A covered patio invites true indoor/outdoor Florida living. Upstairs, you'll find three secondary bedrooms that share a full bathroom, along with a spacious primary suite featuring a large walk-in closet and private primary bathroom. The laundry room is also conveniently located on the second floor. Plus, this home comes complete with a washer, dryer, side-by-side refrigerator, and 2" faux wood blinds throughout for added style and convenience.
Financial Considerations
Price:
$375,000
HOA Fee:
125
Tax Amount:
$0
Price per SqFt:
$174.99
Tax Legal Description:
of Westview Pod B - Neighborhood 2A and 2B Phase 1, according to the Plat thereof, as recorded in Plat Book 34, Page(s) 180 through 193, of the Public Records of Osceola County, Florida
Exterior Features
Lot Size:
6927
Lot Features:
Conservation Area
Waterfront:
No
Parking Spaces:
N/A
Parking:
Driveway, Garage Door Opener
Roof:
Shingle
Pool:
No
Pool Features:
N/A
Interior Features
Bedrooms:
4
Bathrooms:
3
Heating:
Central
Cooling:
Central Air
Appliances:
Dishwasher, Disposal, Dryer, Electric Water Heater, Microwave, Range, Refrigerator, Washer
Furnished:
No
Floor:
Carpet, Tile
Levels:
Two
Additional Features
Property Sub Type:
Single Family Residence
Style:
N/A
Year Built:
2025
Construction Type:
Block, Cement Siding, Stucco
Garage Spaces:
Yes
Covered Spaces:
N/A
Direction Faces:
East
Pets Allowed:
Yes
Special Condition:
None
Additional Features:
Sliding Doors
Additional Features 2:
See Community Sales Manager for additional information.
Map
- Address4718 YELLOW ELDER WAY
Featured Properties