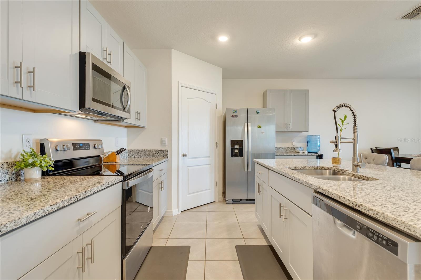
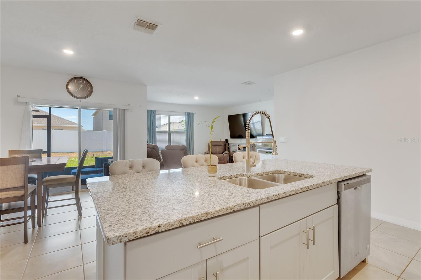
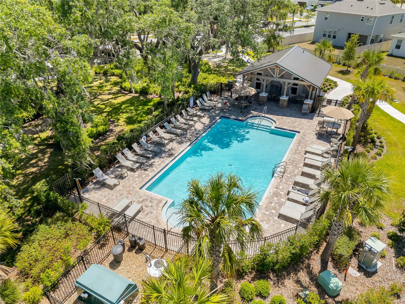
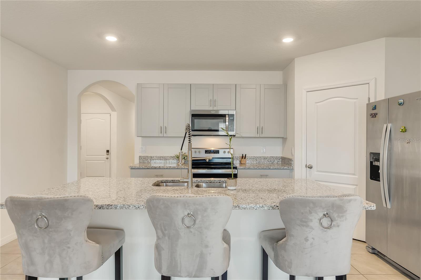
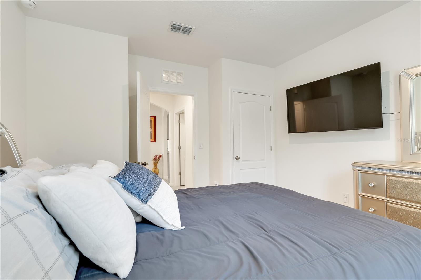
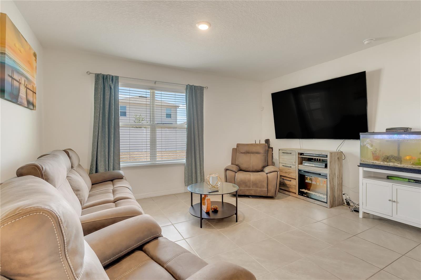
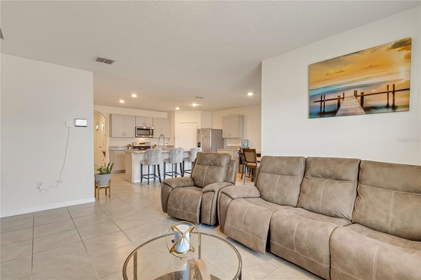
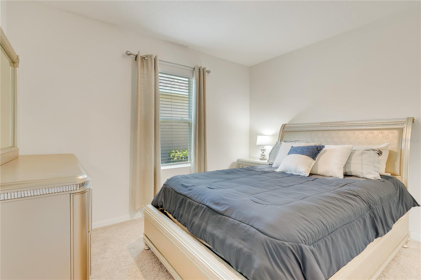
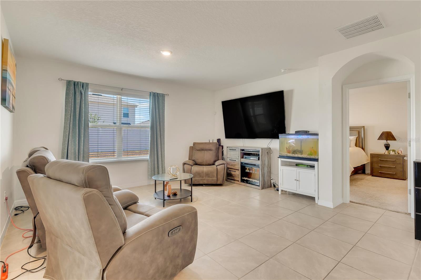
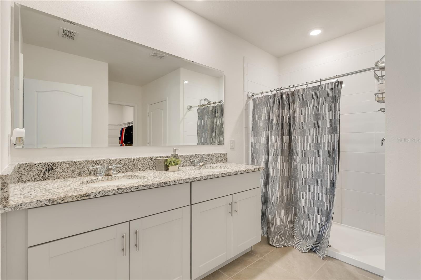

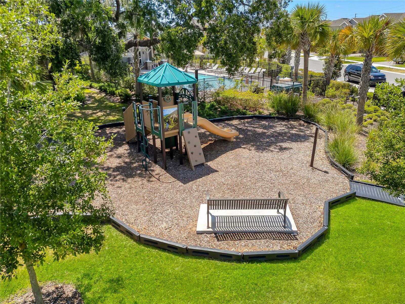
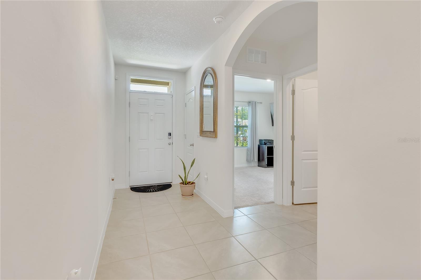
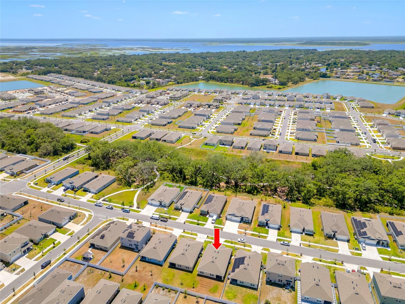
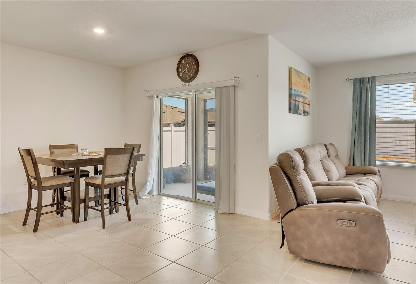
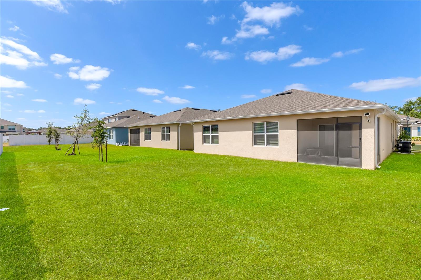
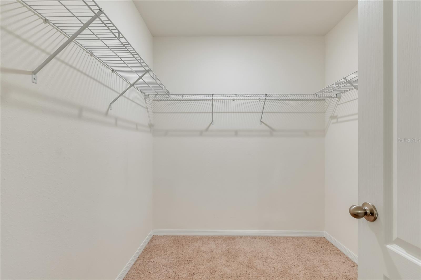
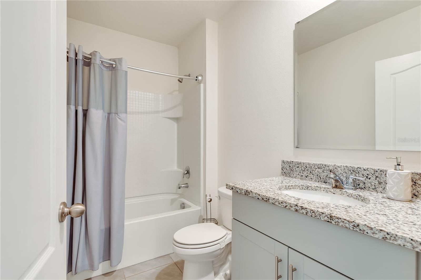
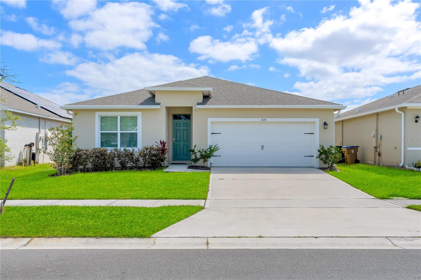
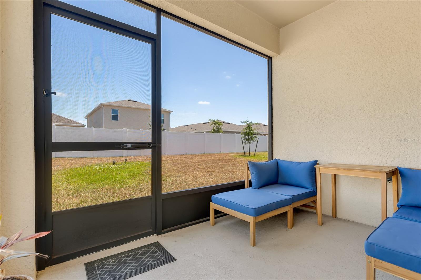
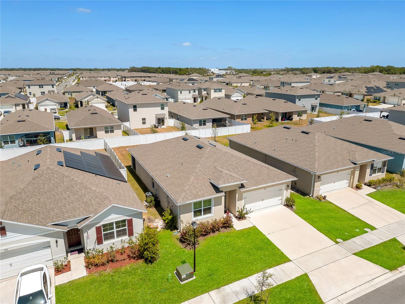
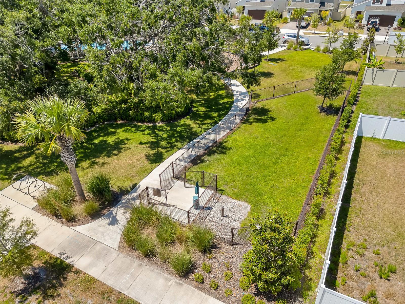
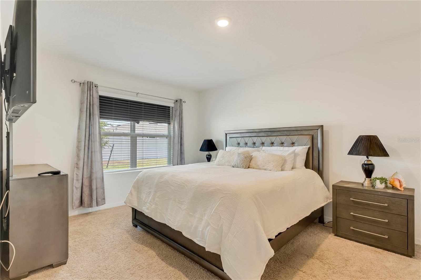
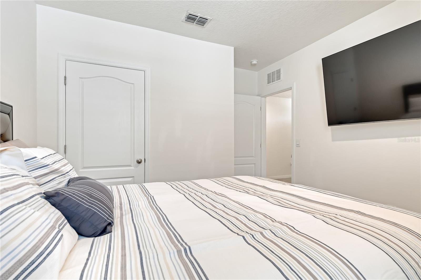
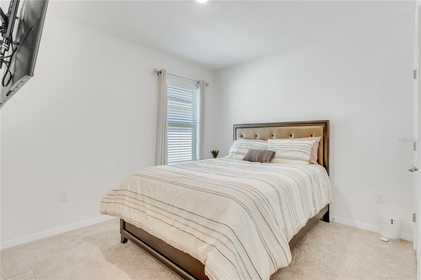
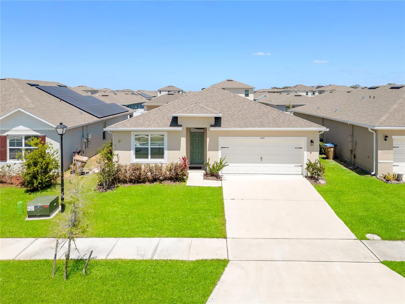
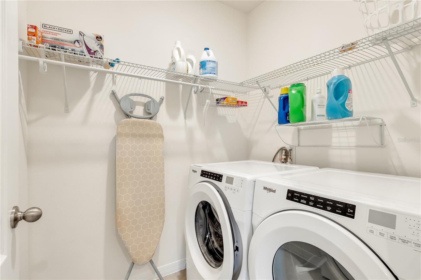
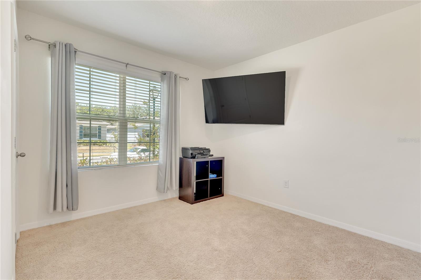
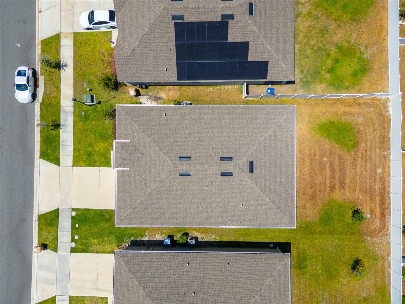
Active
1535 BARBERRY DR
$449,000
Features:
Property Details
Remarks
Spacious, stylish, and move in ready! That's exactly how this four bedrooms, three bathrooms Cali floorplan feels like. Thoughtfully designed for comfort and style, this residence opens up to an ample hallway that leads into an open concept living area. The kitchen stands out with sleek neutral tones, granite counter tops, stainless steel appliances, an island with a breakfast bar for extra seating, and a walk-in pantry. The dining area and living room receive plenty of natural light from the windows that overlook the fenced backyard. Right off of the living room you will find a very spacious primary bedroom that serves as a serene retreat, and an en suite with two roomy closets for all your fashion storage needs. The other three bedrooms of this split floorplan are located closer to the entrance hallway, providing privacy within each space. You will be able to spend evenings relaxing in the screened porch, or afternoon gatherings with friends and family in the yard. Even the water is pleasant here with a water softening system included, gutters and downspouts are also already installed. If you want a to live in a community with resort like amenities, your search is over. From pools, to scenic walking trails, playgrounds, a clubhouse, and more, this home blends convenience with an unbeatable lifestyle.
Financial Considerations
Price:
$449,000
HOA Fee:
140
Tax Amount:
$6954
Price per SqFt:
$243.23
Tax Legal Description:
KINDRED PH 2C & 2D PB 30 PGS 74-80 LOT 159
Exterior Features
Lot Size:
6098
Lot Features:
N/A
Waterfront:
No
Parking Spaces:
N/A
Parking:
N/A
Roof:
Shingle
Pool:
No
Pool Features:
N/A
Interior Features
Bedrooms:
4
Bathrooms:
2
Heating:
Central
Cooling:
Central Air
Appliances:
Dishwasher, Dryer, Electric Water Heater, Microwave, Range, Refrigerator, Washer, Water Softener
Furnished:
No
Floor:
Carpet, Ceramic Tile
Levels:
One
Additional Features
Property Sub Type:
Single Family Residence
Style:
N/A
Year Built:
2022
Construction Type:
Block
Garage Spaces:
Yes
Covered Spaces:
N/A
Direction Faces:
East
Pets Allowed:
No
Special Condition:
None
Additional Features:
Sliding Doors
Additional Features 2:
Buyer and Buyer's agent are to perform due diligence and confirm information with HOA
Map
- Address1535 BARBERRY DR
Featured Properties