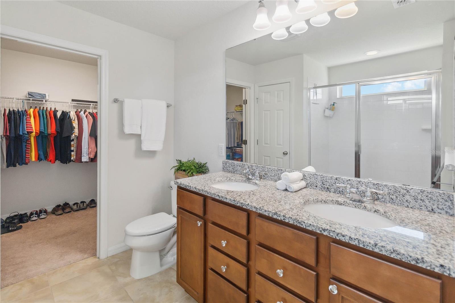
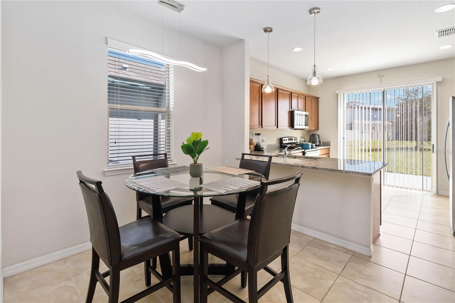
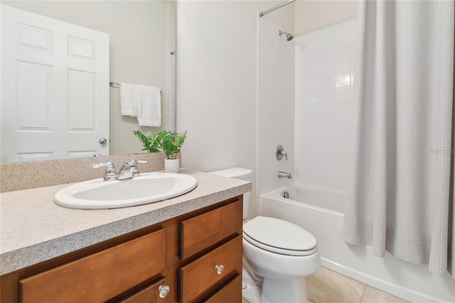
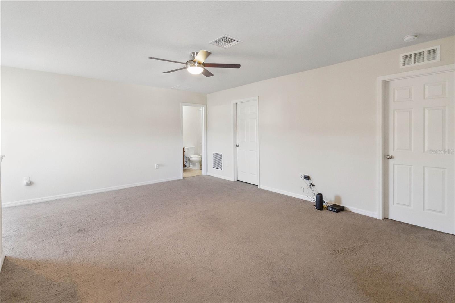
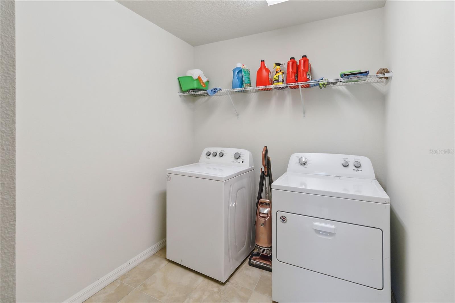
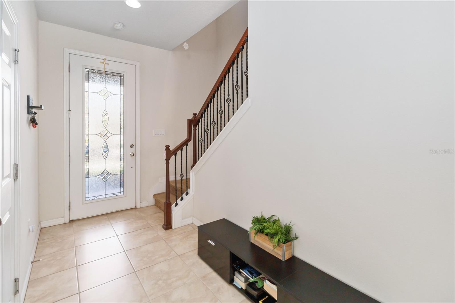
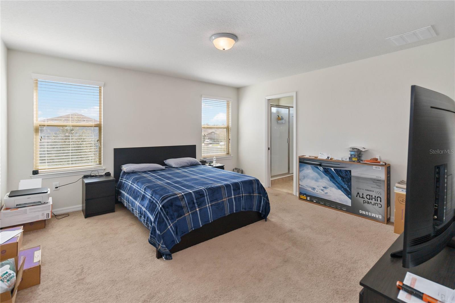
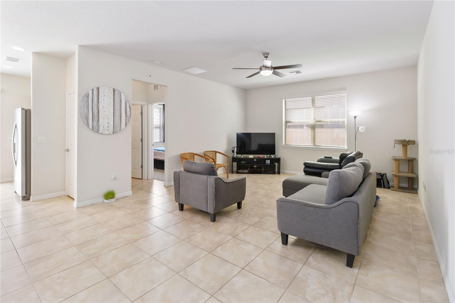
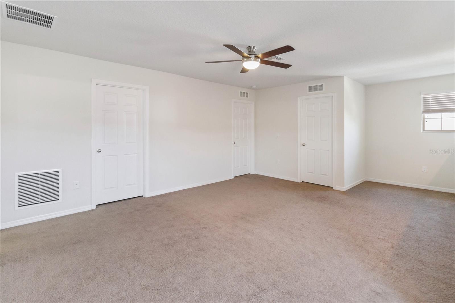
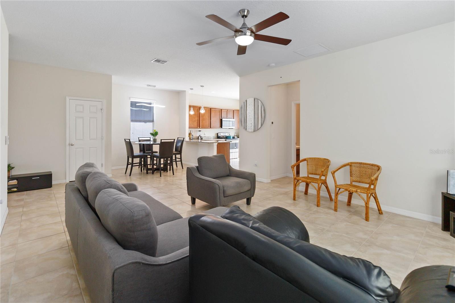
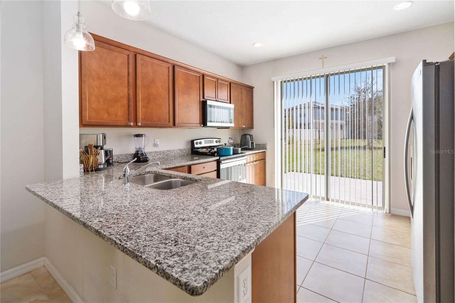
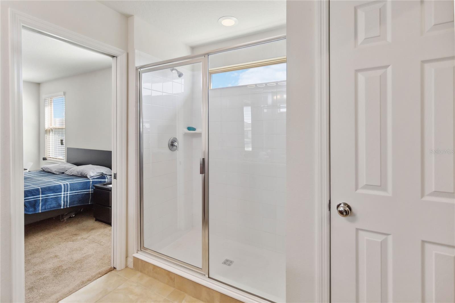
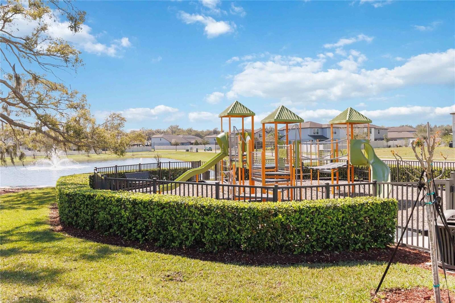
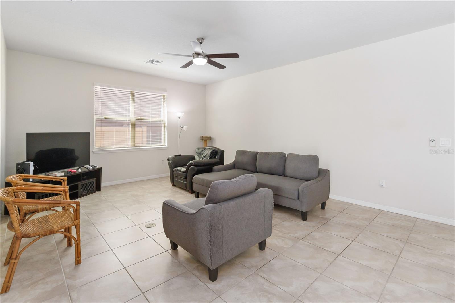
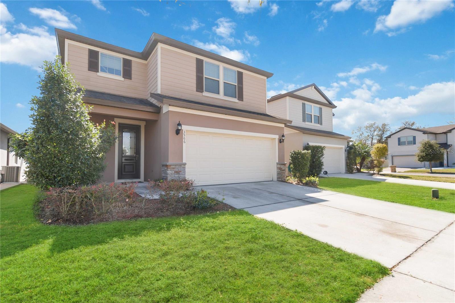
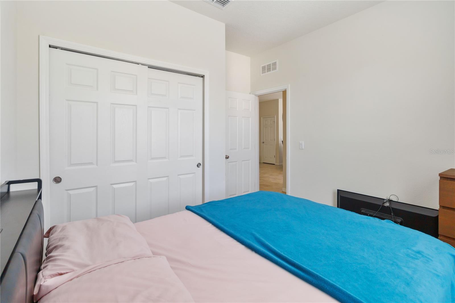
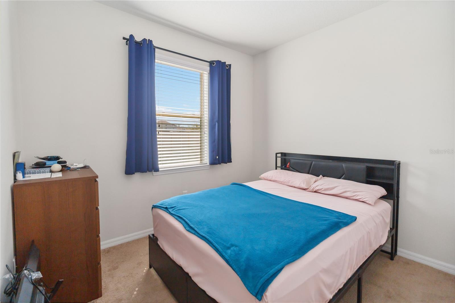
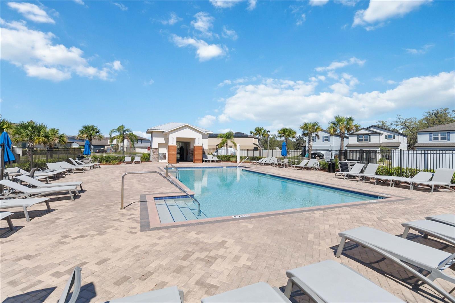
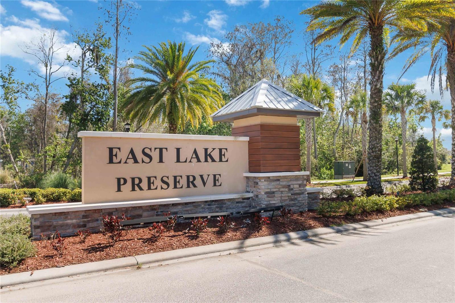
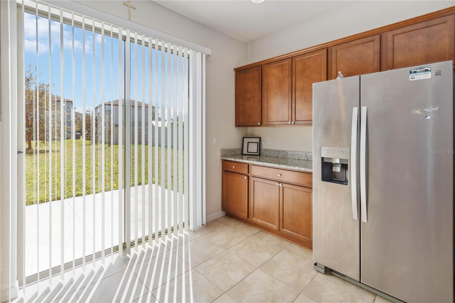
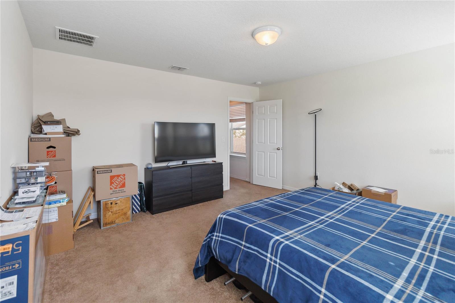
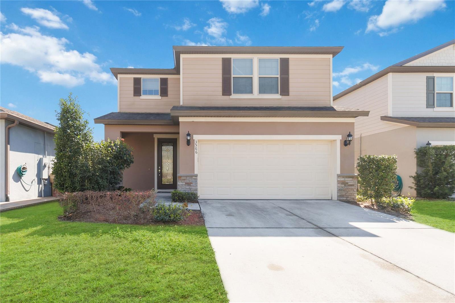
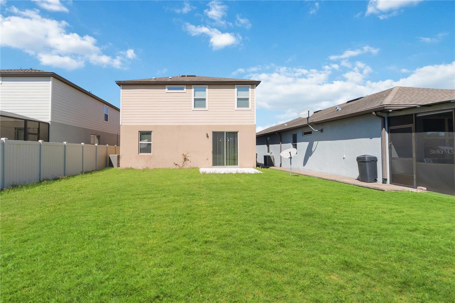
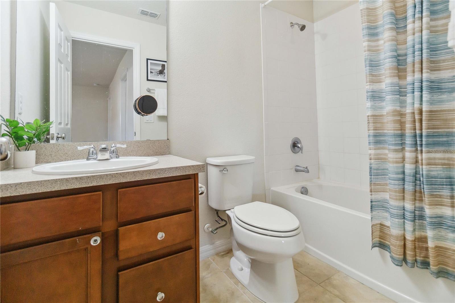
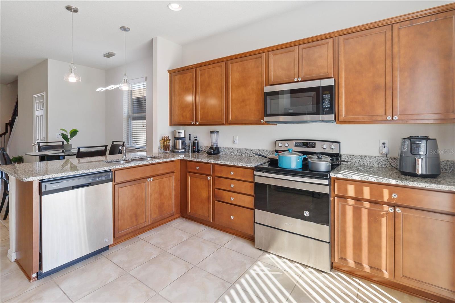
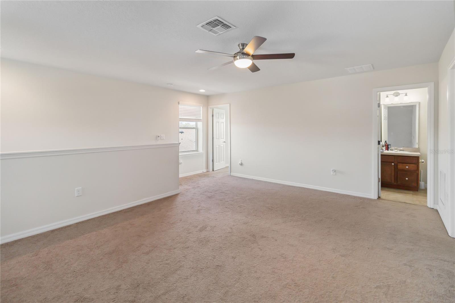
Active
3566 SOUTHERN CROSS LOOP
$425,000
Features:
Property Details
Remarks
NOW AVAILABLE TO OWNER OCCUPANT BUYERS as well as for investment purchase. Located in the picturesque East Lake Preserve community - just 4 miles from LAKE NONA - this well-designed two-story Pulte Seamist floor plan offers the perfect combination of style, comfort, and convenience. Featuring a striking 8’ ThermaTru glass entry door and a concrete siding elevation, this home makes a lasting first impression. Built with quality and efficiency in mind, it includes Taexx built-in pest control defense, Low-E Dual Pane vinyl windows, and a radiant barrier roof sheathing. Designed for modern living, this 4 BEDROOM, 3 FULL BATHROOM floor plan includes a sought-after FIRST FLOOR BEDROOM with a FULL BATHROOM, ideal for guests or multi-generational living. Inside, neutral ceramic tile flows throughout the main living areas, complemented by high ceilings that enhance the home’s airy open feel. The kitchen seamless connects to the dining and living spaces and boasts granite countertops, 36” designer birch cabinets with crown molding, and exterior exhaust vent, a stainless steel undermount sink, and a spacious closet pantry. Upstairs, a versatile LOFT provides additional living space, perfect for a playroom, home office, or entertainment area. The oversized owner’s suite features a walk-in closet and an ensuite bathroom with dual sinks and tiled shower surround designed for everyday functionality. Two additional bedrooms, a third full bathroom, and a GENEROUSLY SIZED utility room with ample storage complete the second floor. Conveniently located just minutes from 417 Highway, this home offers easy access to Austin-Tindall Sports Complex, VA Hospital, MCO Airport, Lake Nona Medical City, and the USTA National Campus. Experience the perfect blend of community living and modern comfort in a prime location!
Financial Considerations
Price:
$425,000
HOA Fee:
138.82
Tax Amount:
$5185.13
Price per SqFt:
$199.72
Tax Legal Description:
EAST LAKE PRESERVE PH 1 PB 26 PGS 44-49 LOT 201
Exterior Features
Lot Size:
5227
Lot Features:
In County, Level, Sidewalk, Private
Waterfront:
No
Parking Spaces:
N/A
Parking:
N/A
Roof:
Shingle
Pool:
No
Pool Features:
N/A
Interior Features
Bedrooms:
4
Bathrooms:
3
Heating:
Heat Pump
Cooling:
Central Air
Appliances:
Dishwasher, Disposal, Electric Water Heater, Microwave, Range, Refrigerator
Furnished:
Yes
Floor:
Carpet, Ceramic Tile
Levels:
Two
Additional Features
Property Sub Type:
Single Family Residence
Style:
N/A
Year Built:
2018
Construction Type:
HardiPlank Type
Garage Spaces:
Yes
Covered Spaces:
N/A
Direction Faces:
North
Pets Allowed:
Yes
Special Condition:
None
Additional Features:
Sidewalk, Sliding Doors
Additional Features 2:
The buyer or buyer's agent is responsible for verifying the lease restrictions with the HOA manager.
Map
- Address3566 SOUTHERN CROSS LOOP
Featured Properties