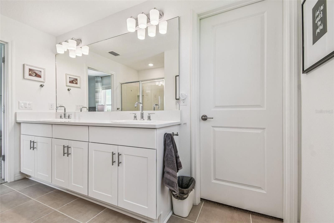
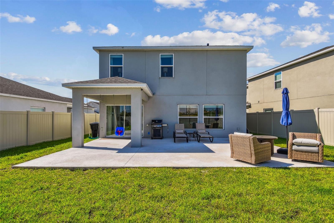
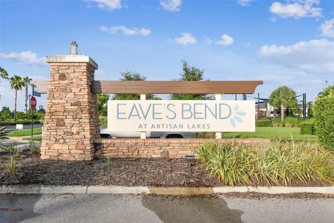
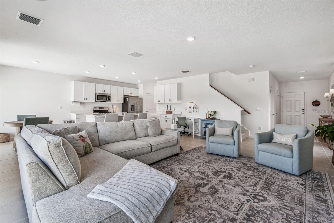
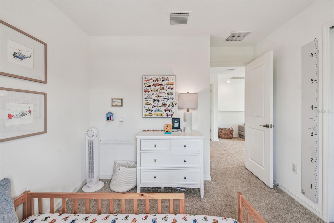
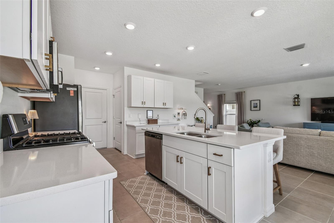
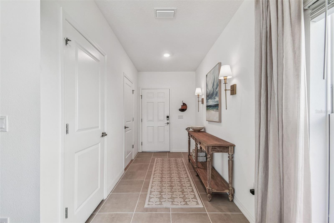
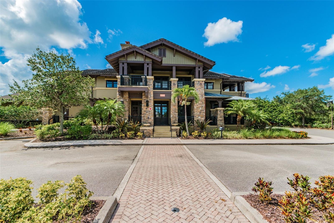
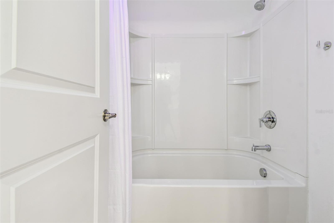
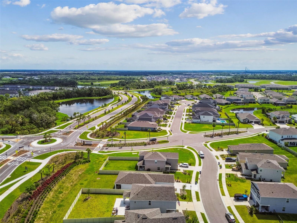
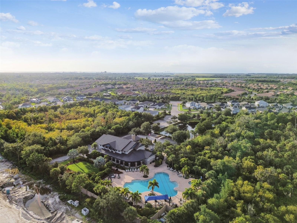
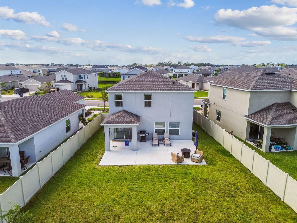
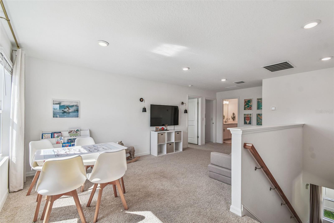
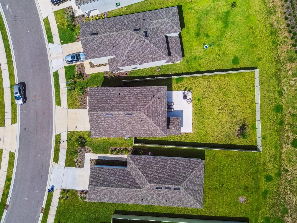
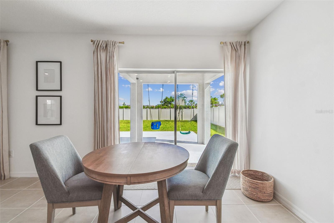
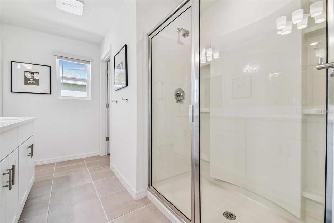
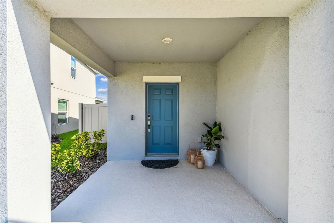
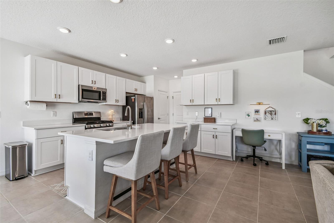
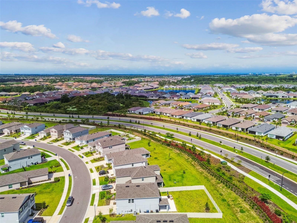
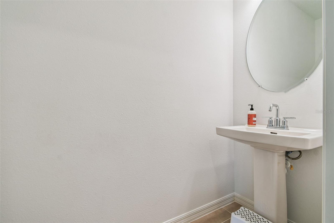
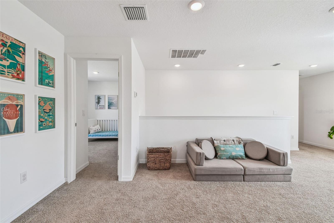
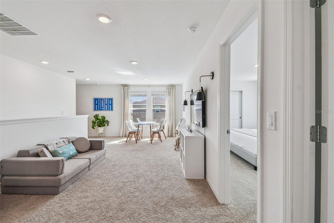
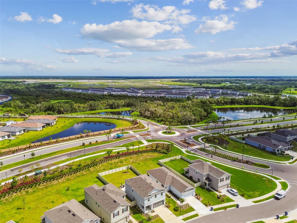
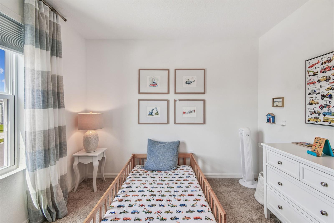
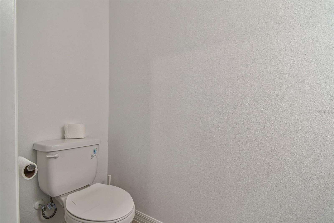
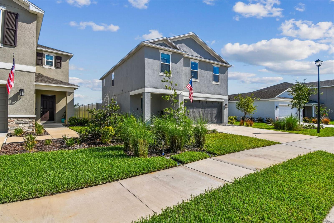
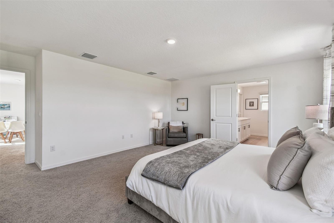
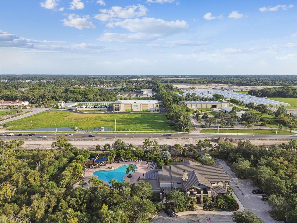
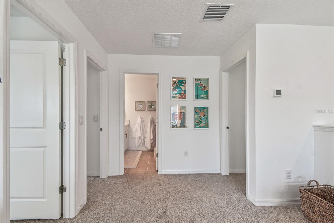
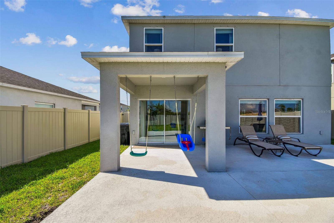
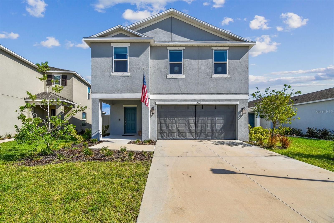
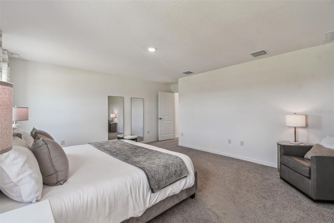
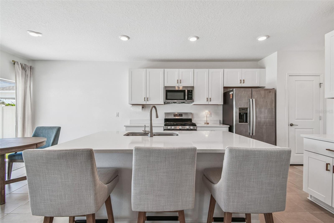
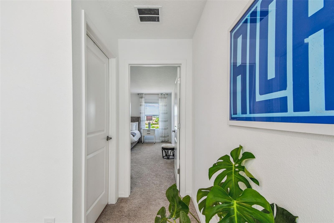
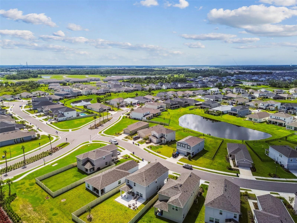
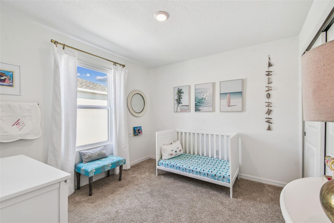
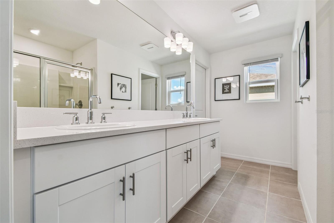
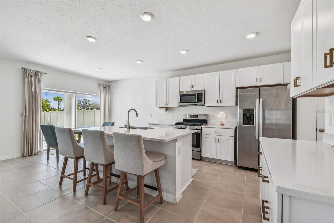
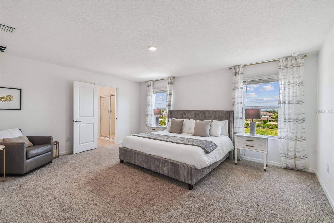
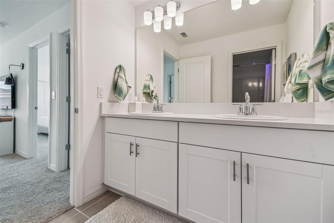
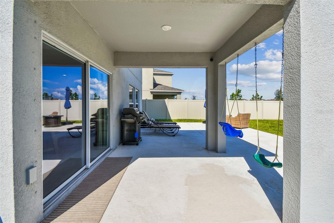
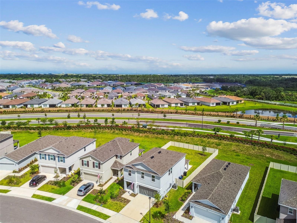
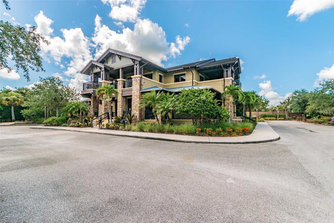
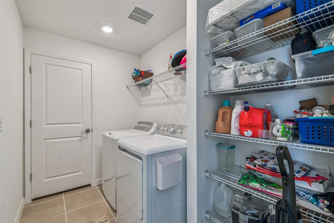
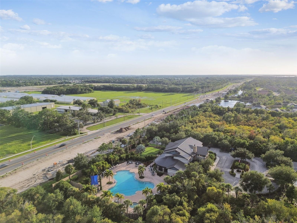
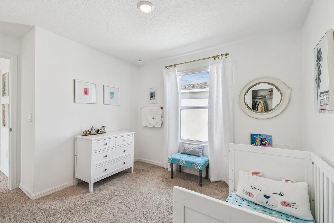
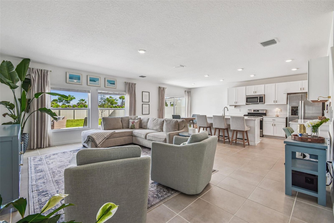
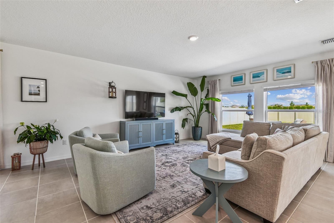
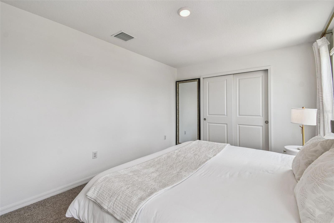
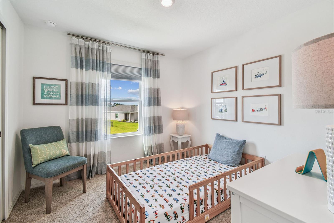
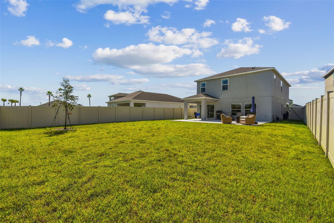
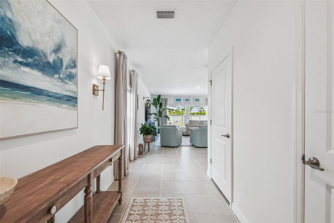
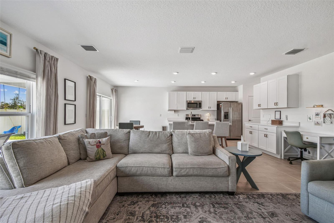
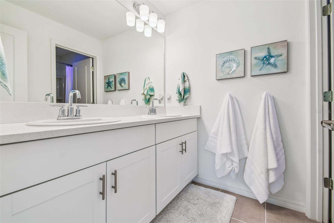
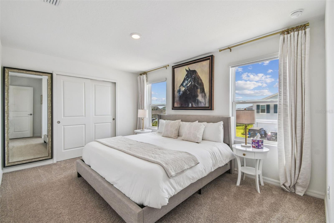
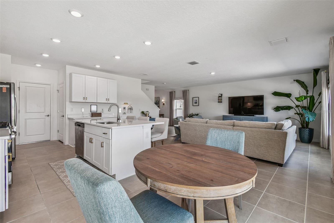
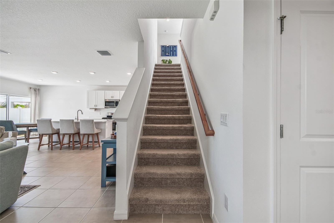
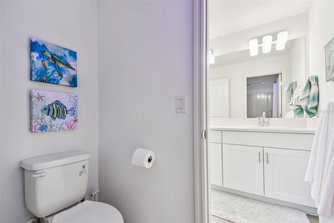
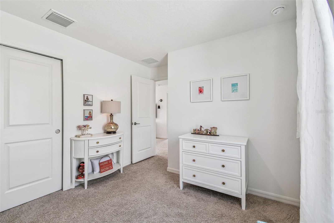
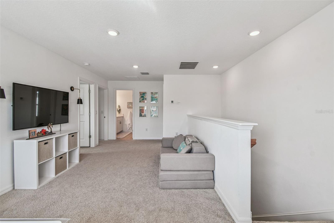
Active
11220 FIELDSTONE DR
$415,000
Features:
Property Details
Remarks
Welcome to this meticulously maintained 4-bedroom, 2.5-bathroom two-story home with a 2-car garage, nestled in the highly desirable neighborhood of Eaves Bend at Artisan Lakes in Palmetto, FL. Offering a thoughtfully designed layout and premium upgrades, this home offers comfort, style, and functionality for today's modern lifestyle. The main level features a very bright and airy living room that flows effortlessly into the kitchen and formal dining area—perfect for entertaining or family gatherings. The kitchen is equipped with stainless steel appliances, quartz countertops, a spacious island with breakfast bar, and a generous walk-in pantry. Upstairs, the Owner’s Suite provides a private retreat complete with a large walk-in closet and a spa-inspired ensuite bathroom, complete with dual sinks, a shower, and a private water closet, and a versatile loft space ideal for a home office, study nook, or play area. Three additional bedrooms and a full bathroom with dual sink and tub/shower combination complete the second level. Enjoy Florida living outdoors with an extended patio and a fully fenced backyard, perfect for an outdoor kitchen addition. Residents of Artisan Lakes enjoy resort-style amenities, including a sparkling swimming pool, clubhouse, fitness center, basketball court, playground, dog park, and more! With its move-in-ready condition and prime location, just minutes to I-75, I-275, and numerous shopping and dining options, this home is priced to sell. Call today for your private viewing!
Financial Considerations
Price:
$415,000
HOA Fee:
495
Tax Amount:
$3859
Price per SqFt:
$183.63
Tax Legal Description:
LOT 500, ARTISAN LAKES EAVES BEND PH II SUBPH A, B & C PI #6045.0475/9
Exterior Features
Lot Size:
6547
Lot Features:
In County, Landscaped, Near Public Transit, Sidewalk, Paved, Unincorporated
Waterfront:
No
Parking Spaces:
N/A
Parking:
Driveway, Garage Door Opener
Roof:
Shingle
Pool:
No
Pool Features:
N/A
Interior Features
Bedrooms:
4
Bathrooms:
3
Heating:
Central
Cooling:
Central Air
Appliances:
Dishwasher, Disposal, Dryer, Electric Water Heater, Microwave, Refrigerator, Washer
Furnished:
No
Floor:
Carpet, Tile
Levels:
Two
Additional Features
Property Sub Type:
Single Family Residence
Style:
N/A
Year Built:
2023
Construction Type:
Block, Stucco, Frame
Garage Spaces:
Yes
Covered Spaces:
N/A
Direction Faces:
North
Pets Allowed:
Yes
Special Condition:
None
Additional Features:
Hurricane Shutters, Sliding Doors
Additional Features 2:
Verify all leasing restrictions with the association.
Map
- Address11220 FIELDSTONE DR
Featured Properties