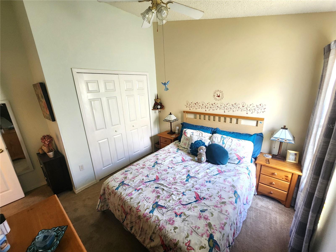
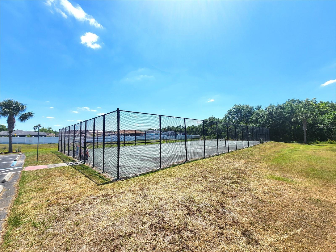
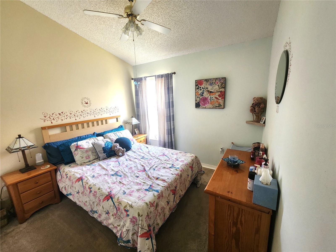
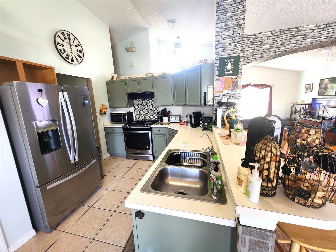
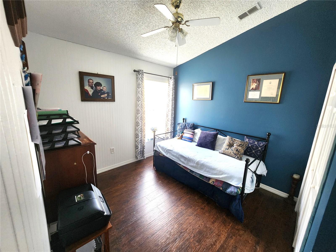
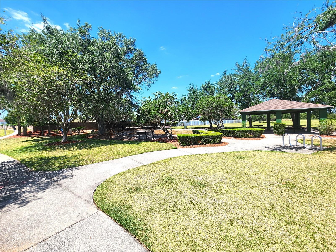
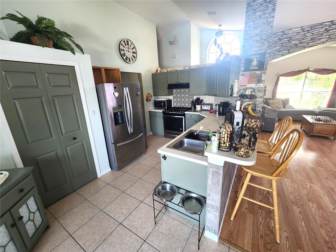
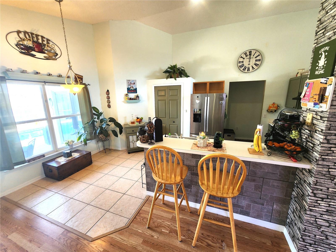
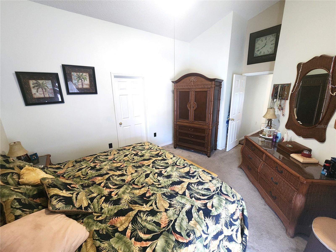
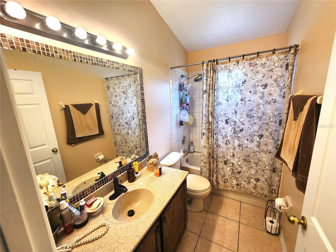
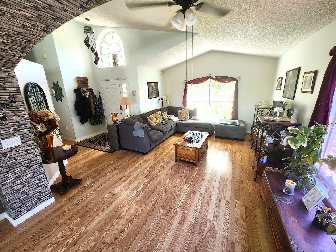
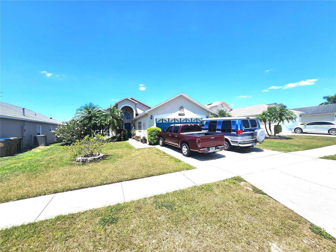
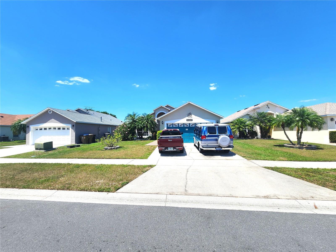
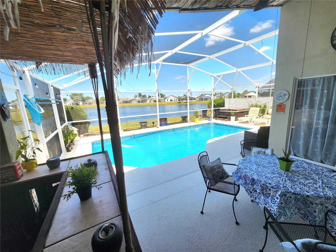
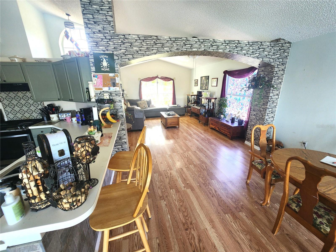
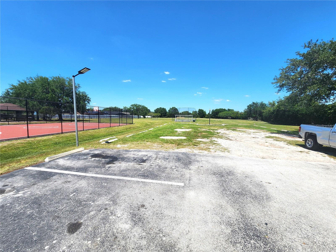
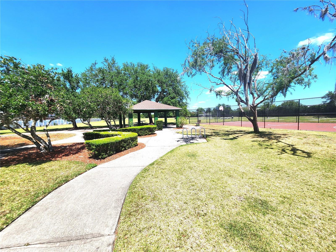
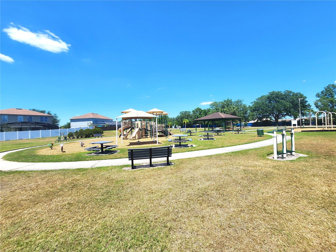
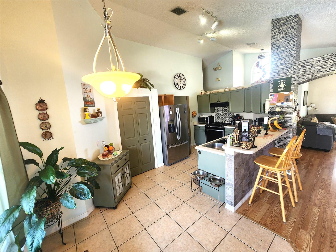
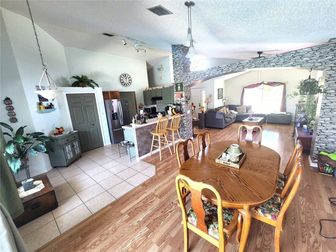
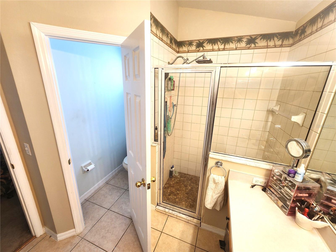
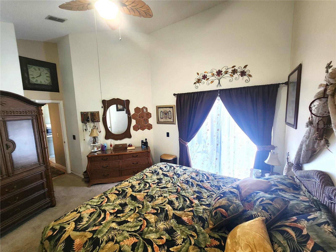
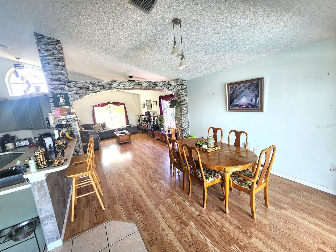
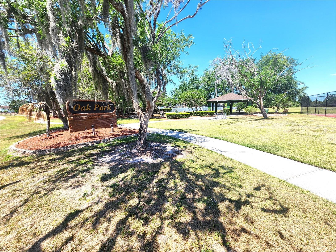
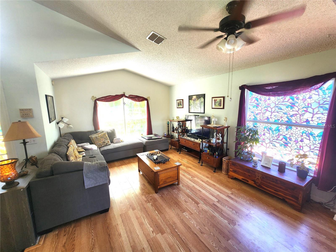
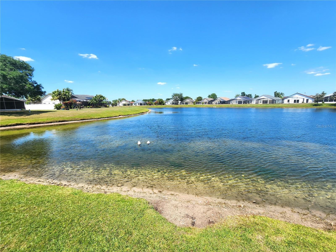
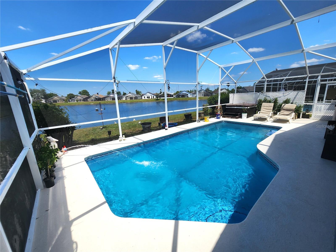
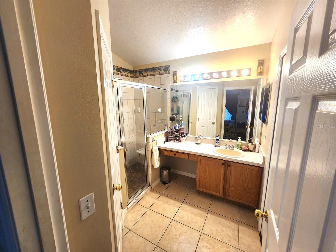
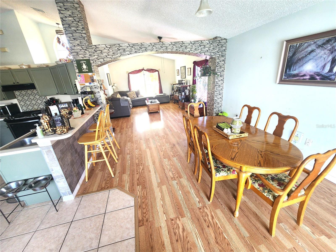
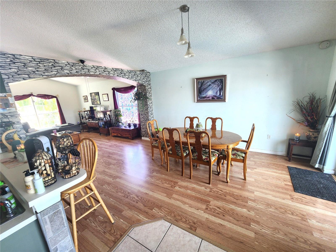
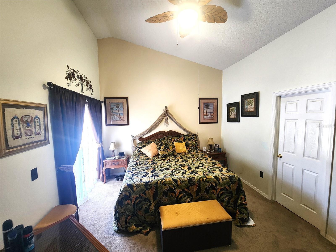
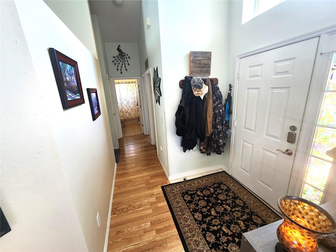
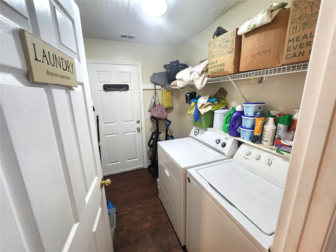
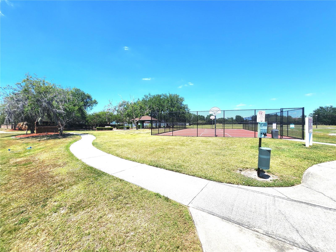
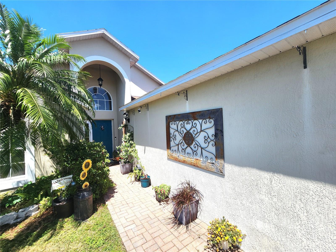
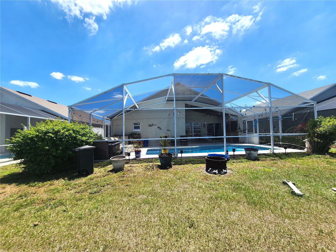
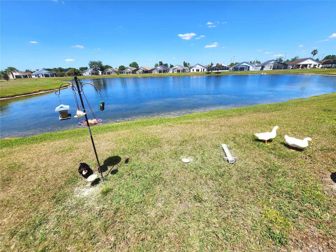
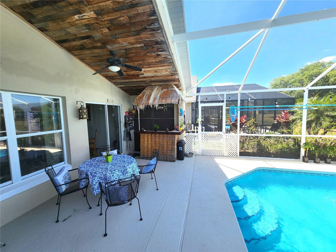
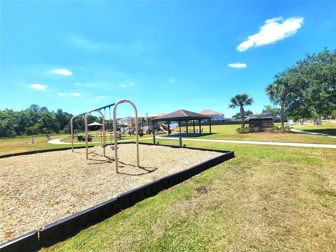
Active
2426 HYBRID DR
$350,000
Features:
Property Details
Remarks
Welcome to this beautifully maintained 3-bedroom, 2-bathroom pool home nestled in the highly sought-after Crescent Lakes neighborhood. Boasting vaulted ceilings and abundant natural light, this home offers a bright and airy atmosphere throughout. Enjoy serene lake views and your own private screened-in pool—perfect for relaxing evenings and unforgettable sunsets. The open layout includes a formal living room, a cozy family room, a dining area, and a kitchen with a breakfast nook. Large sliding glass doors open up to a spacious patio, pool and backyard—ideal for entertaining or enjoying family time. The master suite offers direct access to the pool and backyard also. All appliances included (washer & dryer too!) Deed restrictions with NO HOA, Low CDD fees (included in annual taxes) The Crescent Lakes community offers incredible amenities, including 24/7 Security Patrol, 2 Playgrounds, park & walking paths around scenic ponds, Tennis & basketball courts, soccer/football field with a baseball home base, BBQ & picnic area. Short-term rentals allowed – perfect for investors! Just 20 minutes from Disney, and close to hospitals, schools, restaurants, shopping centers (2 Publix, 2 Walmarts), banks, the post office, and the SunRail station with routes to Downtown Orlando, Winter Park, and Sanford. Don’t miss out—schedule your tour today and make this dream home yours!
Financial Considerations
Price:
$350,000
HOA Fee:
N/A
Tax Amount:
$6399
Price per SqFt:
$236.49
Tax Legal Description:
ORCHID EDGE AT CRESCENT LAKES PB 9 PG 137-8 LOT 42 14/26/28
Exterior Features
Lot Size:
5662
Lot Features:
Sidewalk, Paved
Waterfront:
Yes
Parking Spaces:
N/A
Parking:
N/A
Roof:
Shingle
Pool:
Yes
Pool Features:
Gunite, In Ground, Indoor, Screen Enclosure
Interior Features
Bedrooms:
3
Bathrooms:
2
Heating:
Central
Cooling:
Central Air
Appliances:
Dishwasher, Range, Refrigerator
Furnished:
No
Floor:
Carpet, Ceramic Tile, Vinyl
Levels:
One
Additional Features
Property Sub Type:
Single Family Residence
Style:
N/A
Year Built:
1999
Construction Type:
Block, Stucco
Garage Spaces:
Yes
Covered Spaces:
N/A
Direction Faces:
Southeast
Pets Allowed:
Yes
Special Condition:
None
Additional Features:
Other
Additional Features 2:
N/A
Map
- Address2426 HYBRID DR
Featured Properties