

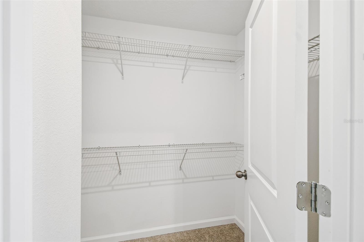
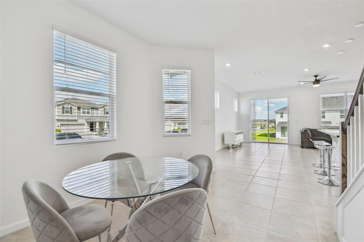

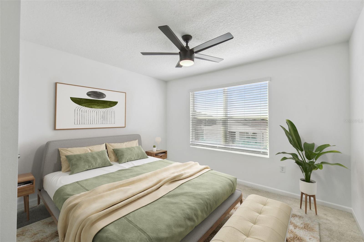
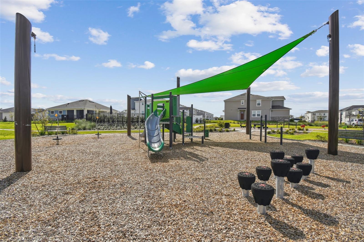
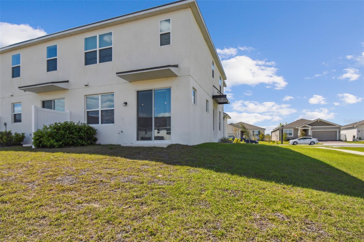

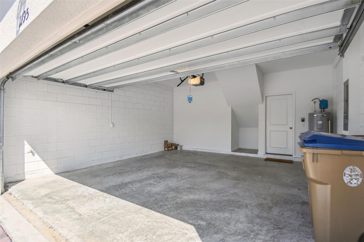



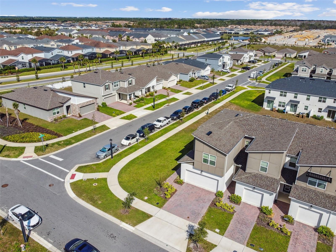
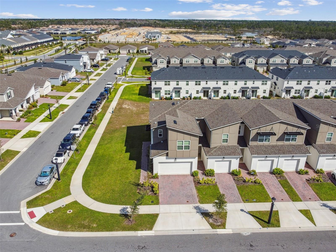
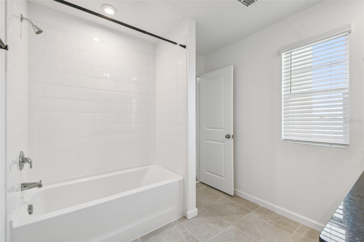
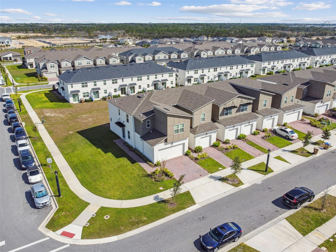
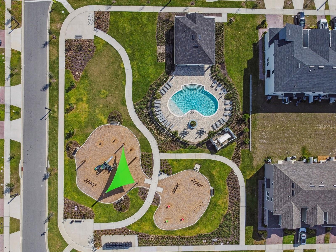
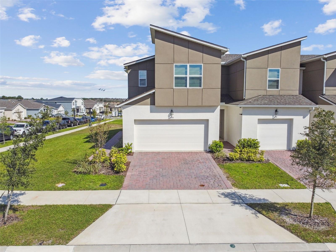


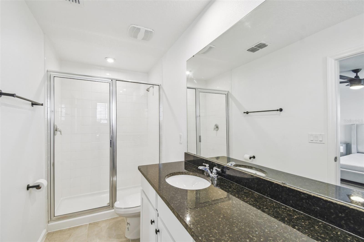
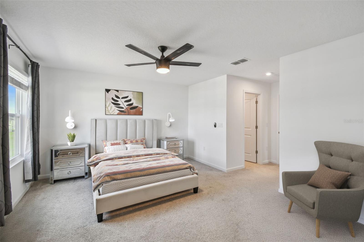
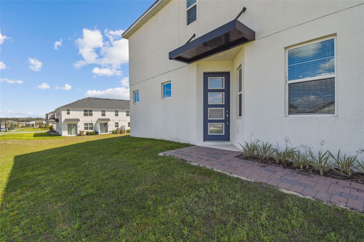
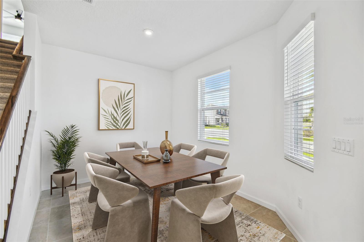



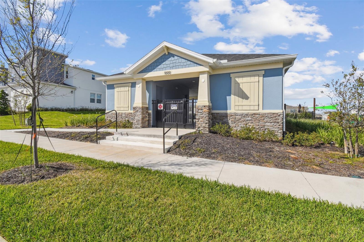
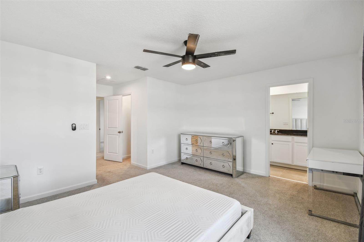



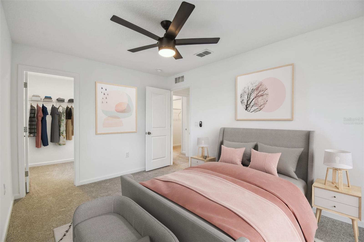
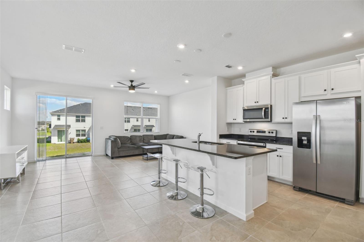
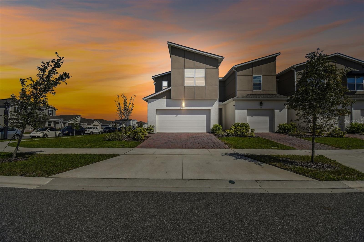






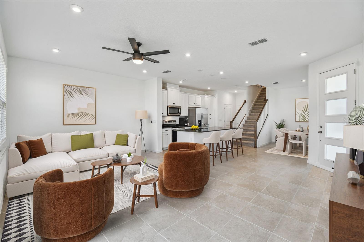
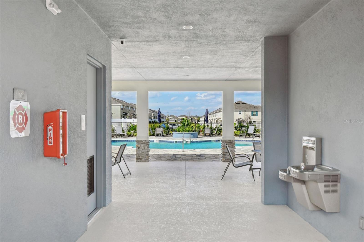
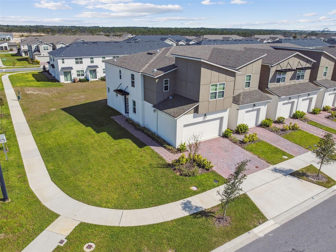

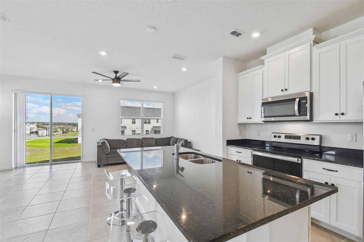

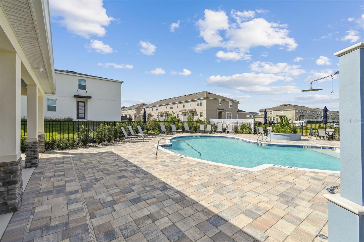
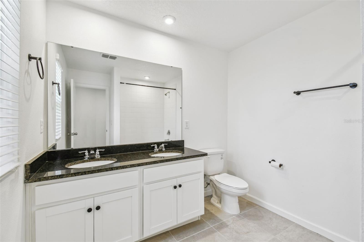
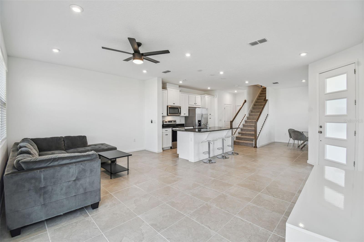
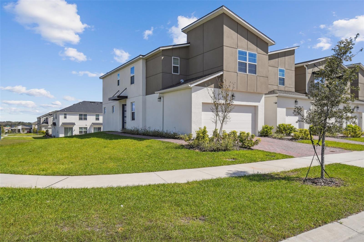
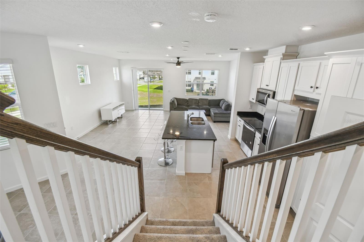

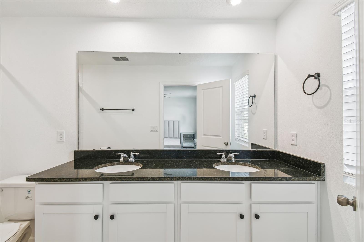
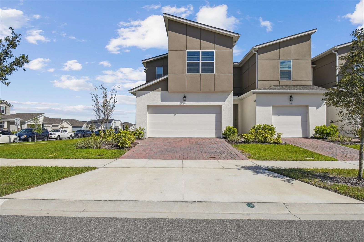

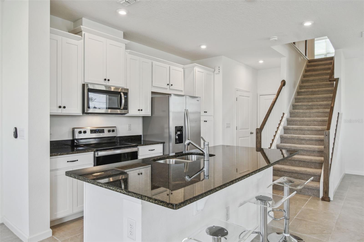




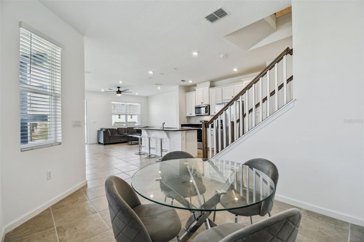
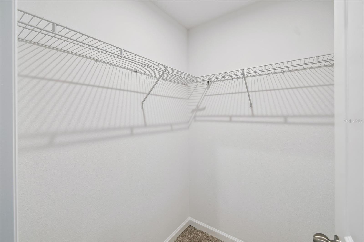

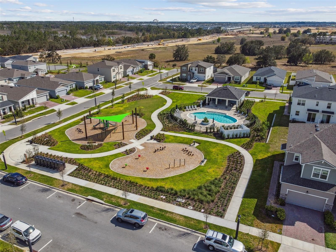
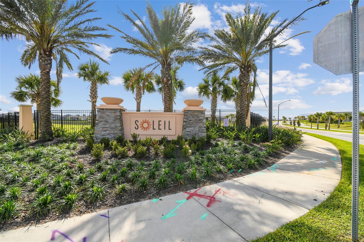

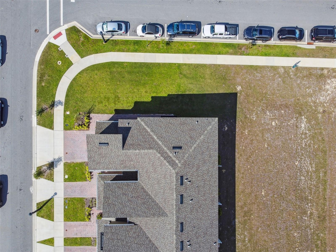
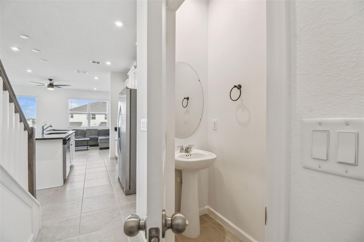
Active
1195 BOARDWALK PL
$385,000
Features:
Property Details
Remarks
One or more photo(s) has been virtually staged. Welcome to Soleil at Westside, a new community with easy lock and leave convenience of townhome living! The Venice floorplan with two-car garage on a desirable corner lot offers a yard, unique to community. This Mattamy-upgraded, modern-build townhome is the ideal blend of upscale style and comfort, providing generous space designed to accommodate a variety of lifestyles. On the ground floor, the heart of the home with an open floor plan and expansive great room, kitchen, and breakfast bar/dining room. The design promotes easy living and creates a welcoming environment for everyday use and entertaining guests. Upstairs, the primary suite stands out as a luxurious retreat, complete with two walk-in closets for abundant storage and a dual-vanity bath for added convenience and elegance. This serene space offers a place for rest and rejuvenation. Bedrooms 2 and 3 provide nicely sized, peaceful, private spaces for residents. Bedroom 2 further elevates the living experience with its walk-in closet. A standout feature, rare to the townhomes, is a two-car garage. Ideally near world-famous theme parks, top-tier entertainment, shopping, dining and recreation. This home offers convenience and an exceptional lifestyle. Don't miss out on this opportunity to own a beautiful townhome. Qualified buyers may receive a 1-year interest rate buydown for the first year paid for by the Seller's preferred lender when financing this home (subject to credit approval and program availability) - call today for details.
Financial Considerations
Price:
$385,000
HOA Fee:
257
Tax Amount:
$6127
Price per SqFt:
$225.94
Tax Legal Description:
SOLEIL AT WESTSIDE PB 32 PGS 49-52 LOT 166
Exterior Features
Lot Size:
2614
Lot Features:
Corner Lot, Sidewalk
Waterfront:
No
Parking Spaces:
N/A
Parking:
Garage Door Opener, On Street
Roof:
Shingle
Pool:
No
Pool Features:
N/A
Interior Features
Bedrooms:
3
Bathrooms:
3
Heating:
Electric
Cooling:
Central Air
Appliances:
Cooktop, Dishwasher, Disposal, Dryer, Electric Water Heater, Microwave, Refrigerator, Washer
Furnished:
Yes
Floor:
Carpet, Tile
Levels:
Two
Additional Features
Property Sub Type:
Townhouse
Style:
N/A
Year Built:
2023
Construction Type:
Block, Concrete
Garage Spaces:
Yes
Covered Spaces:
N/A
Direction Faces:
Northwest
Pets Allowed:
No
Special Condition:
None
Additional Features:
Sidewalk, Sliding Doors
Additional Features 2:
Verify restrictions with HOA.
Map
- Address1195 BOARDWALK PL
Featured Properties