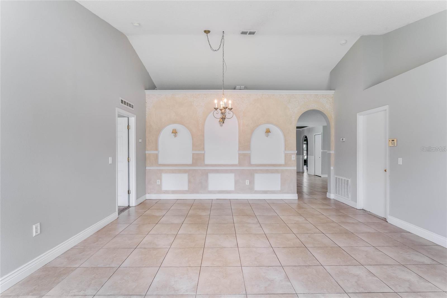
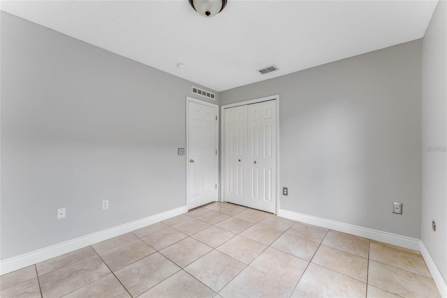
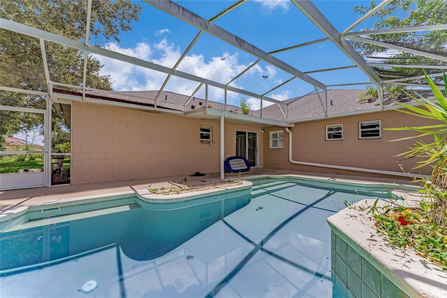
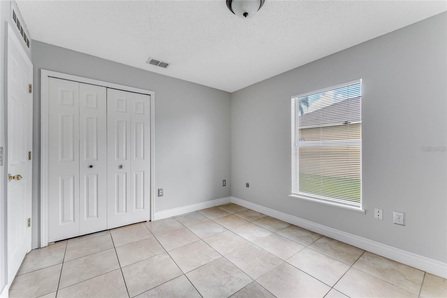
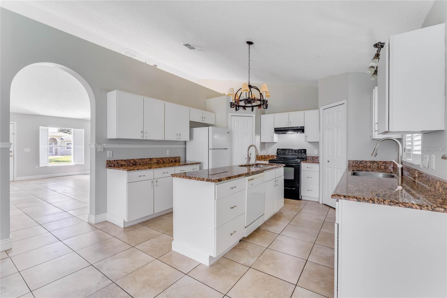
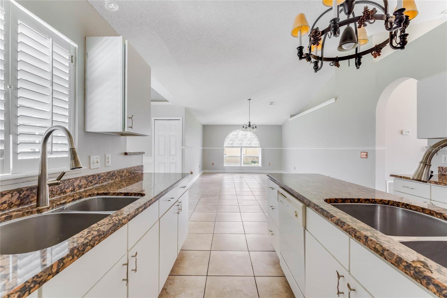
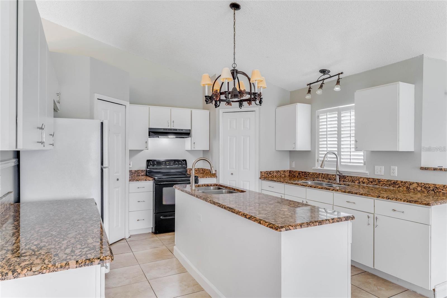
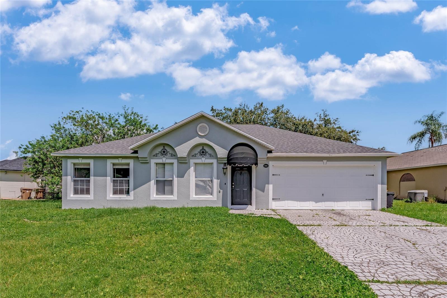
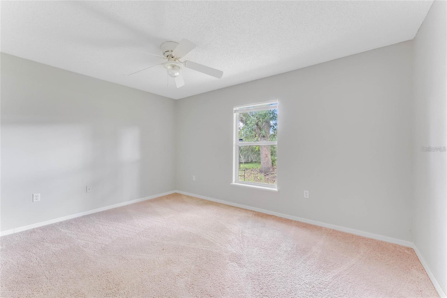
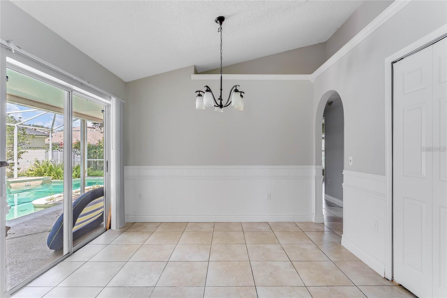
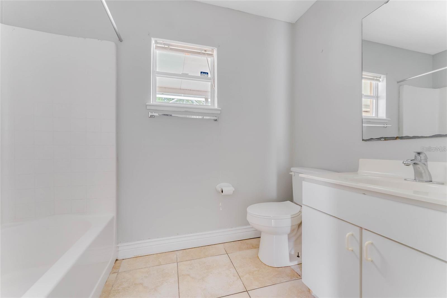
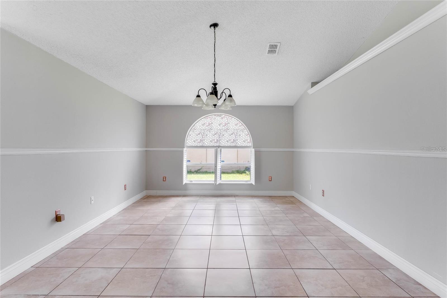
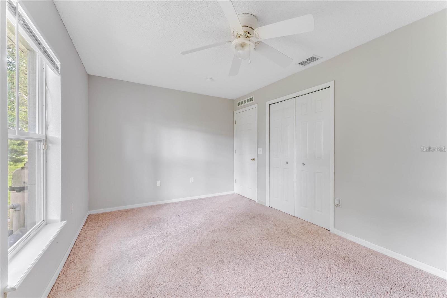
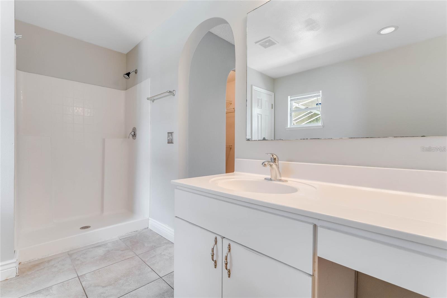
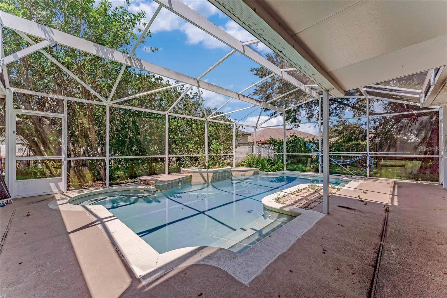
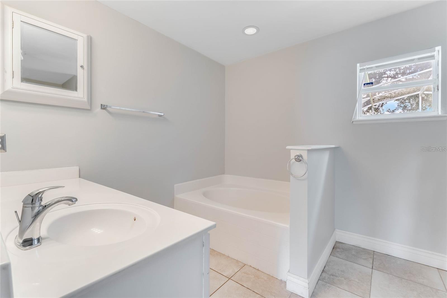
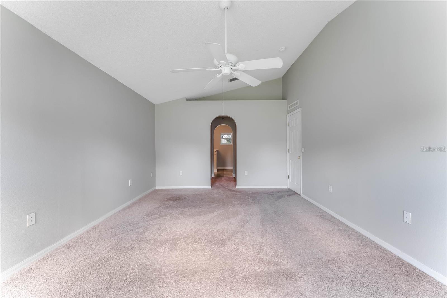
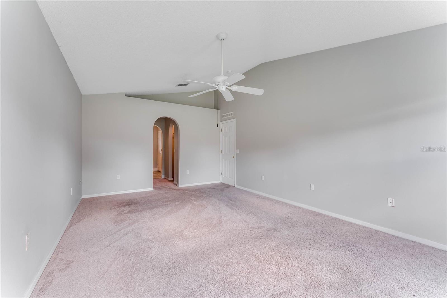
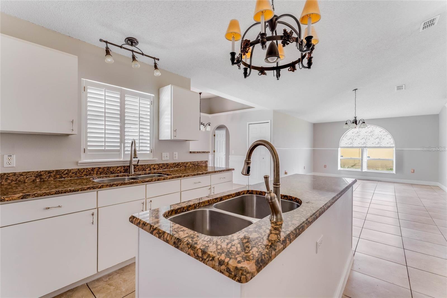
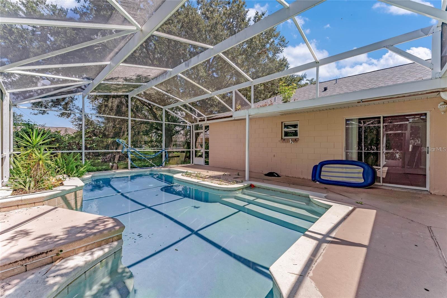
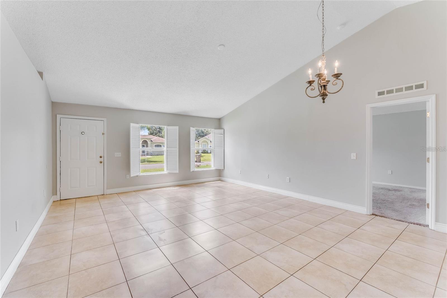
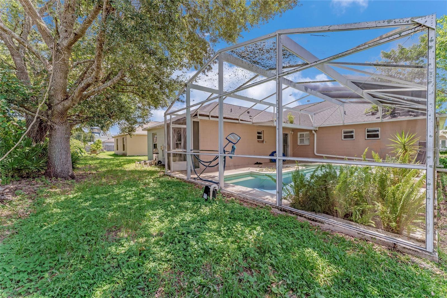
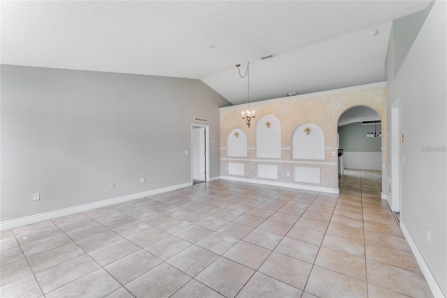
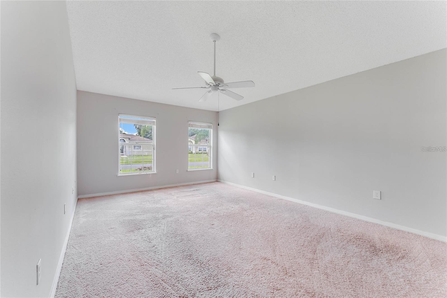
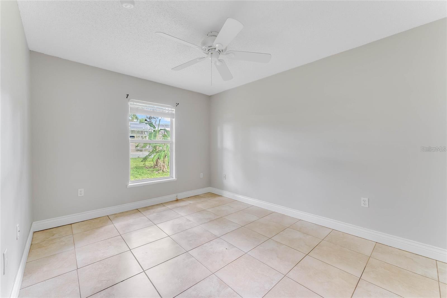
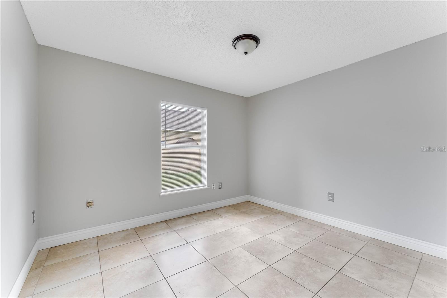
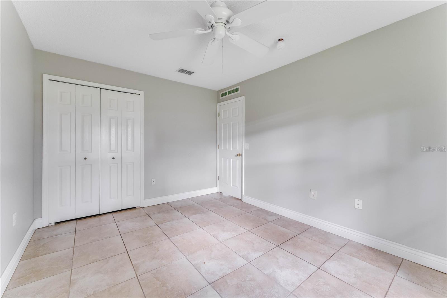
Active
856 JARNAC DR
$359,990
Features:
Property Details
Remarks
Welcome to your dream home! This recently repainted, spacious 4-bedroom, 2-bath sanctuary is filled with natural light and boasts an open floor plan with vaulted ceilings, creating a bright and inviting atmosphere. The home includes ceiling fans, a newly added water softener, and a renovated pool system, ensuring comfort and convenience. At the heart of the house is a stunning kitchen with a central island featuring an additional sink, perfect for culinary creativity and entertaining. Imagine gatherings flowing seamlessly from the kitchen to the screened-in pool area, where you can relax, swim, and soak up the sun in privacy. Conveniently located with schools right next door, this home is ideal for families seeking easy access to quality education. Nestled in Poinciana's flourishing landscape, you’ll be at the crossroads of convenience and opportunity, with a growing commercial scene that caters to your every need. Whether you're enjoying the tranquility of the pool, gathering around the kitchen island, or unwinding in the comfort of your vaulted ceiling retreat, every moment in this home is one to cherish. Don’t miss the chance to make this light-filled, modern 4-bedroom, 2-bath haven with a screened-in pool yours today!
Financial Considerations
Price:
$359,990
HOA Fee:
83
Tax Amount:
$4097.02
Price per SqFt:
$172.41
Tax Legal Description:
POINCIANA V5 NBD 1 PB 3 PG 144 BLK 2148 LOT 11 19/27/29
Exterior Features
Lot Size:
10280
Lot Features:
N/A
Waterfront:
No
Parking Spaces:
N/A
Parking:
N/A
Roof:
Shingle
Pool:
Yes
Pool Features:
Heated
Interior Features
Bedrooms:
4
Bathrooms:
2
Heating:
Central
Cooling:
Central Air
Appliances:
Dishwasher, Disposal, Dryer, Electric Water Heater, Microwave, Range, Refrigerator, Washer, Water Softener
Furnished:
No
Floor:
Ceramic Tile
Levels:
One
Additional Features
Property Sub Type:
Single Family Residence
Style:
N/A
Year Built:
2002
Construction Type:
Block, Stucco
Garage Spaces:
Yes
Covered Spaces:
N/A
Direction Faces:
Southeast
Pets Allowed:
No
Special Condition:
None
Additional Features:
Sliding Doors
Additional Features 2:
N/A
Map
- Address856 JARNAC DR
Featured Properties