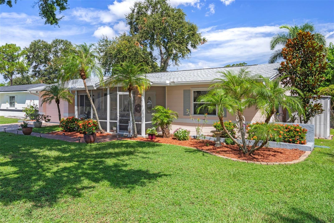
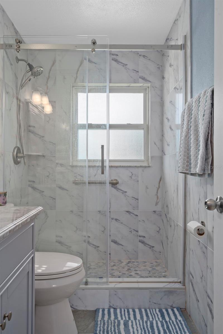
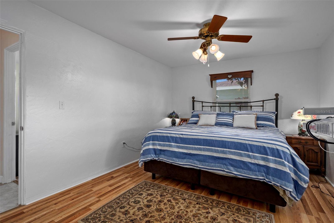
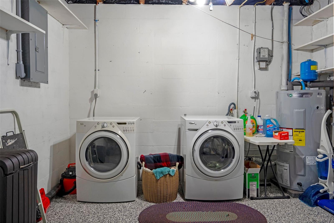
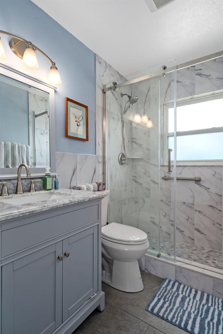
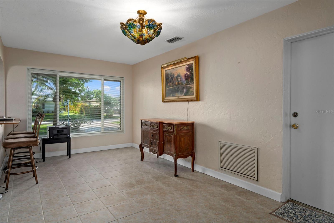
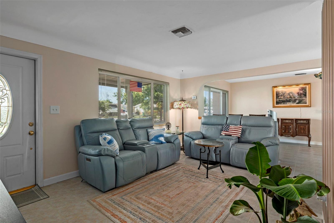
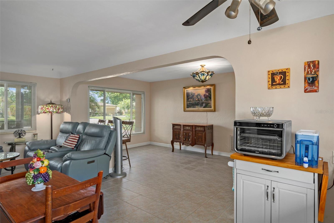
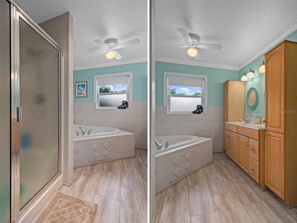
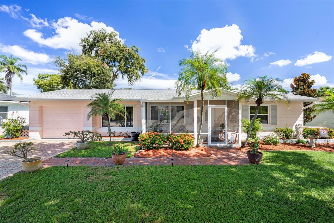
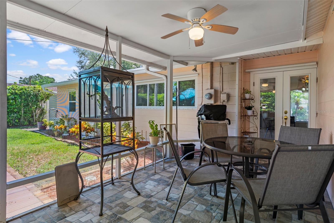
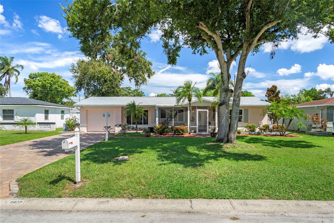
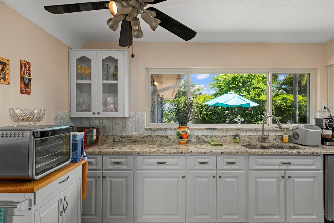
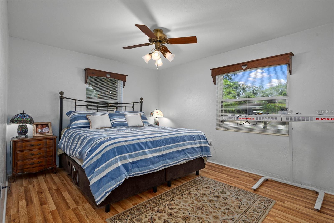
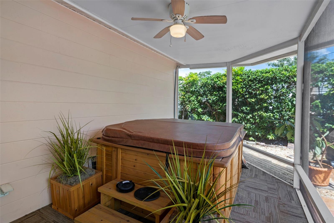
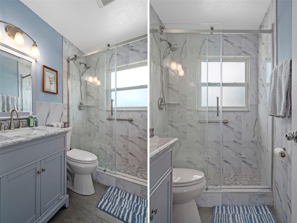
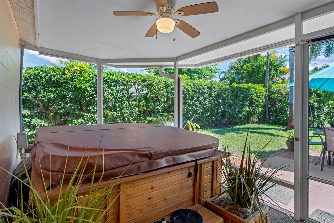
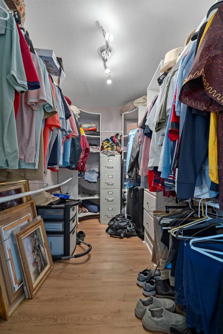
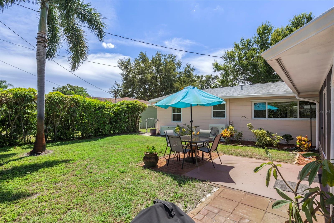
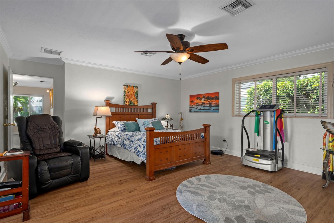
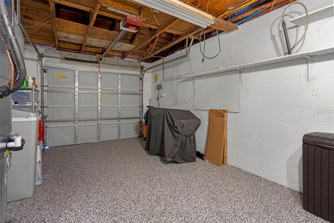
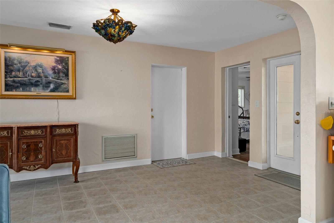
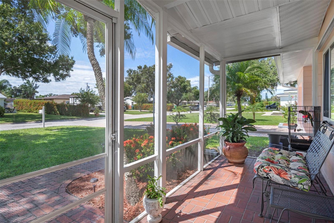
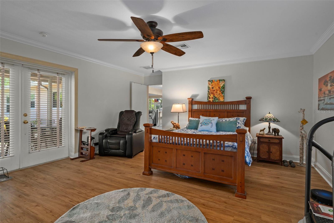
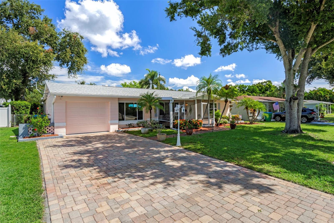
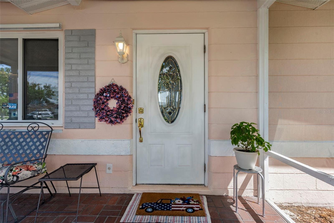
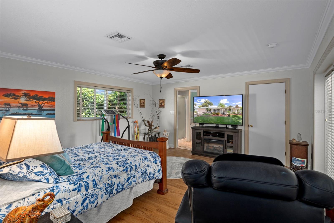
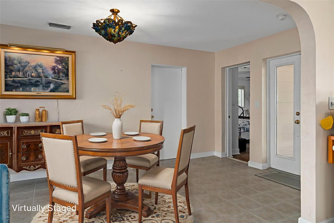
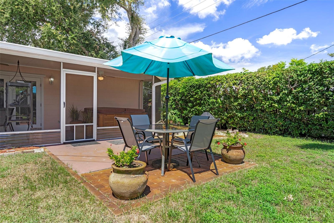
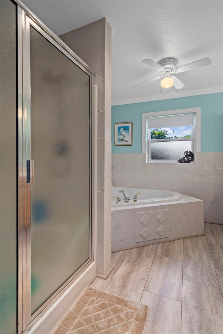
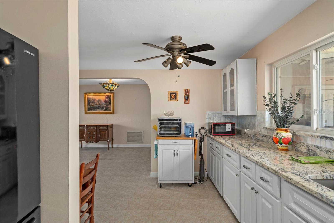
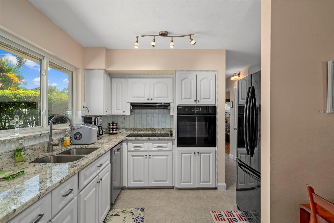
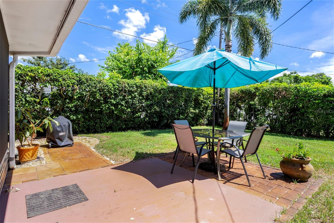
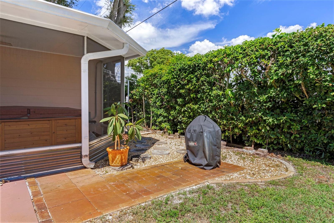
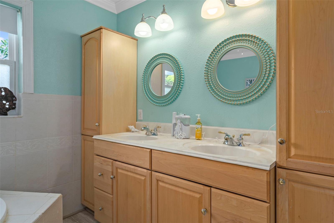
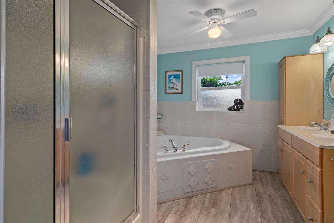
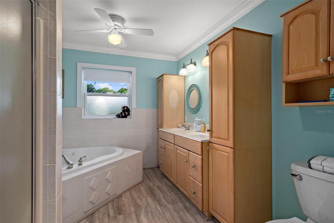
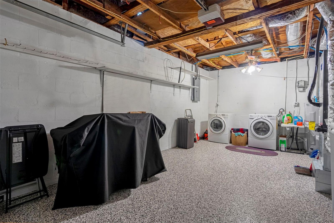
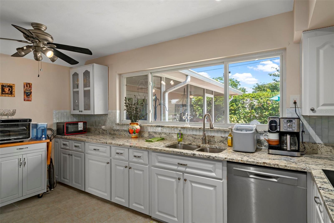
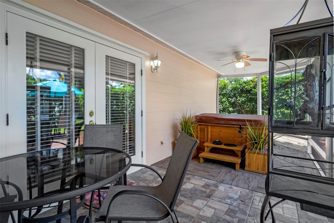
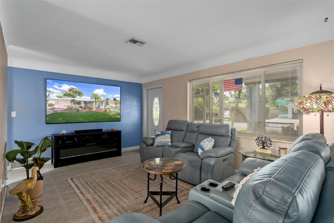
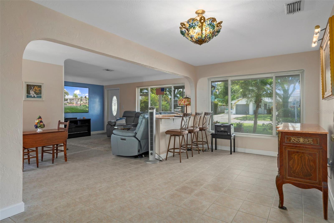
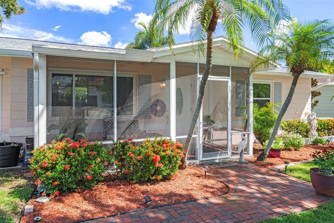
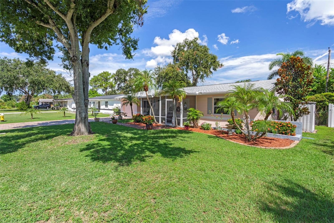
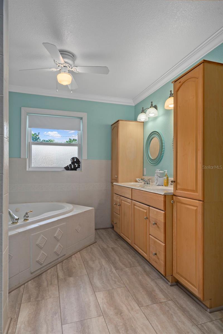
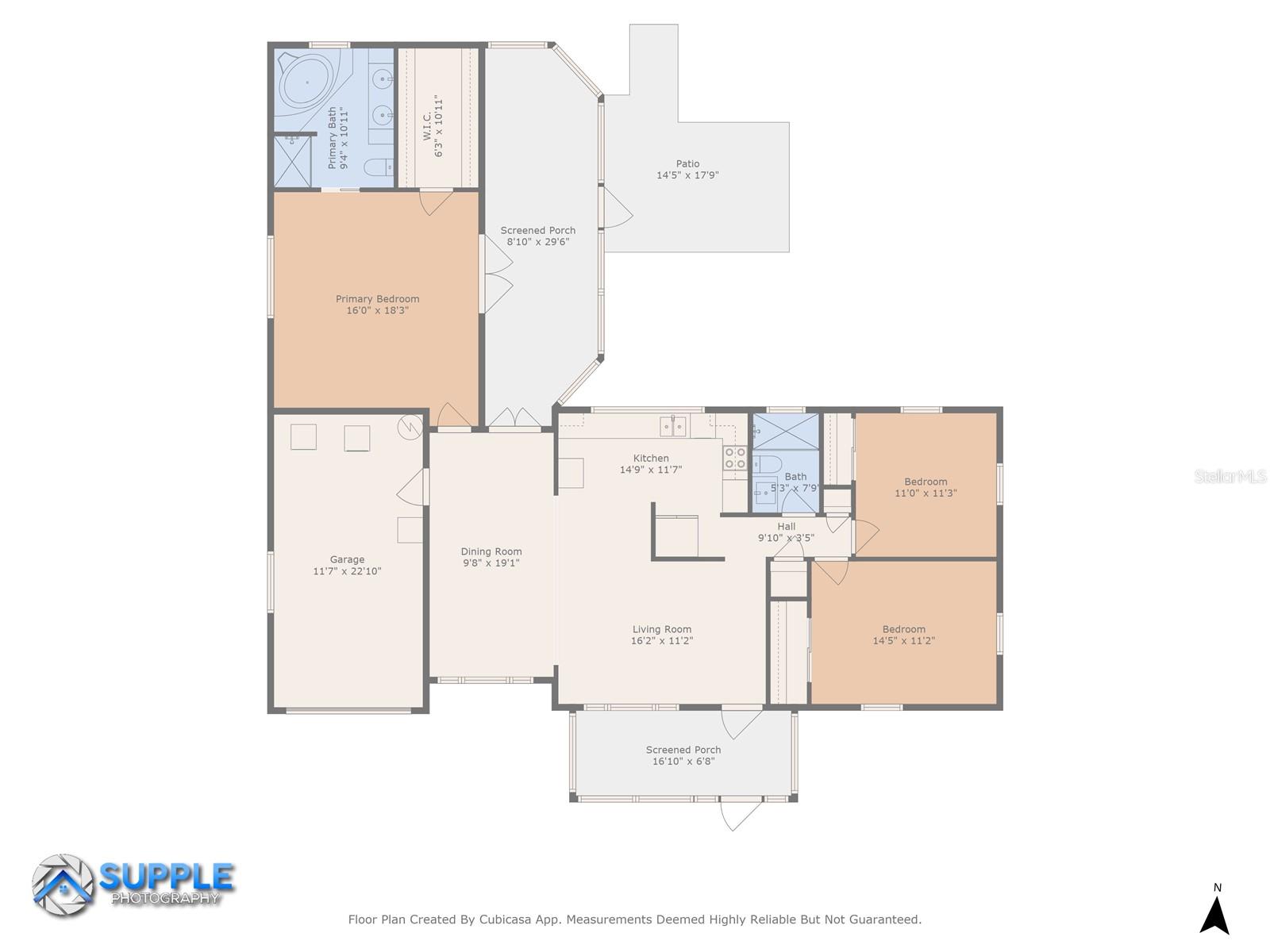
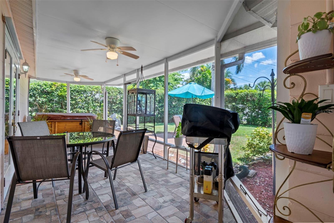
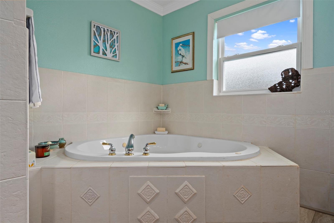
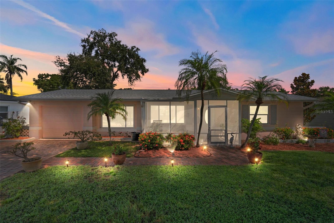
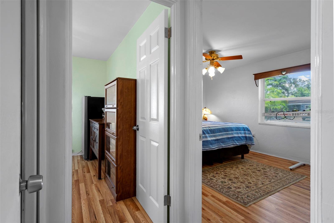
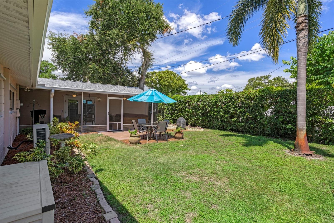
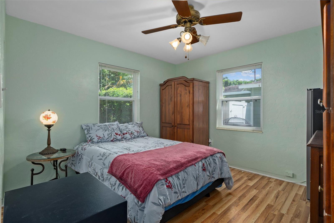
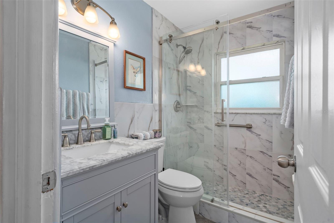
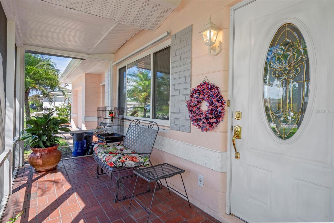
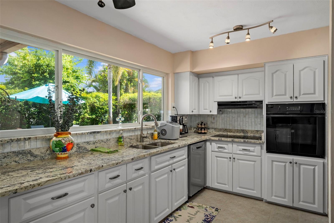
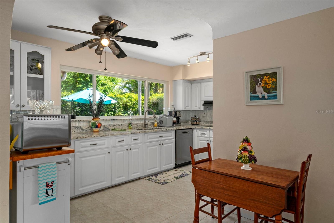
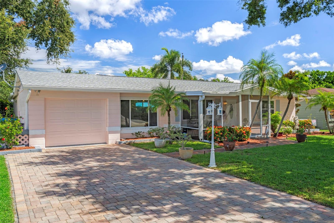
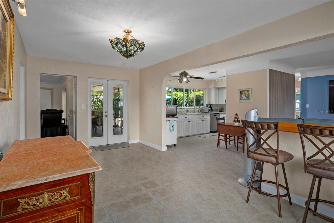
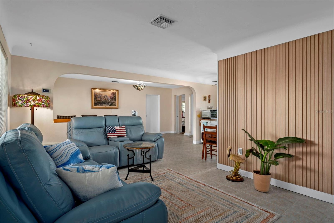
Active
6073 45TH AVE N
$498,000
Features:
Property Details
Remarks
Absolute Perfection in Kenneth City! Welcome to this stunningly updated 3-bedroom, 2-bathroom, split floor plan home with a 1-car garage, perfectly situated high and dry in a non-flood zone. With extensive renovations completed in 2023 and 2025, this home is truly move-in ready and designed for modern living. Recent Updates Include: New Roof (2023) New Flooring (2025) New HVAC System (2025) New Water Heater (2025) New Water Softener System (2025) New Kitchen Counters, cooktop, dishwasher (2025) New Guest Bathroom (2025) New Epoxy Garage Floor (2025) Newer Paver Driveway. Step inside to discover a spacious primary suite featuring a large walk-in closet, luxurious en suite bathroom with a jacuzzi-style tub and separate walk-in shower. French doors open to a large, screened-in deluxe porch, ideal for relaxing or entertaining year-round. The private, well-maintained backyard offers peace and tranquility—perfect for enjoying Florida’s beautiful evenings. The Irrigation system keeps the entire property looking beautiful. Kenneth City offers a friendly small-town vibe while being close to everything: Just 15 minutes to the beaches, Near popular shopping, dining, and entertainment, Easy access to I-275, Convenient to Clearwater International and Tampa International Airports. Don’t miss the opportunity to own this impeccably upgraded home in one of the area's most desirable locations. Schedule your private showing today!
Financial Considerations
Price:
$498,000
HOA Fee:
N/A
Tax Amount:
$1631.8
Price per SqFt:
$321.29
Tax Legal Description:
KENNETH CITY UNIT 11 BLK 26, LOT 19
Exterior Features
Lot Size:
7501
Lot Features:
City Limits, Landscaped, Near Public Transit, Street Dead-End, Paved
Waterfront:
No
Parking Spaces:
N/A
Parking:
Driveway, Off Street
Roof:
Shingle
Pool:
No
Pool Features:
N/A
Interior Features
Bedrooms:
3
Bathrooms:
2
Heating:
Central
Cooling:
Central Air
Appliances:
Built-In Oven, Cooktop, Dishwasher, Disposal, Dryer, Electric Water Heater, Range Hood, Refrigerator, Washer, Water Softener
Furnished:
No
Floor:
Tile, Wood
Levels:
One
Additional Features
Property Sub Type:
Single Family Residence
Style:
N/A
Year Built:
1958
Construction Type:
Block
Garage Spaces:
Yes
Covered Spaces:
N/A
Direction Faces:
South
Pets Allowed:
No
Special Condition:
None
Additional Features:
French Doors, Hurricane Shutters, Rain Gutters, Storage
Additional Features 2:
Buyer to confirm with city/county regarding lease restrictions.
Map
- Address6073 45TH AVE N
Featured Properties