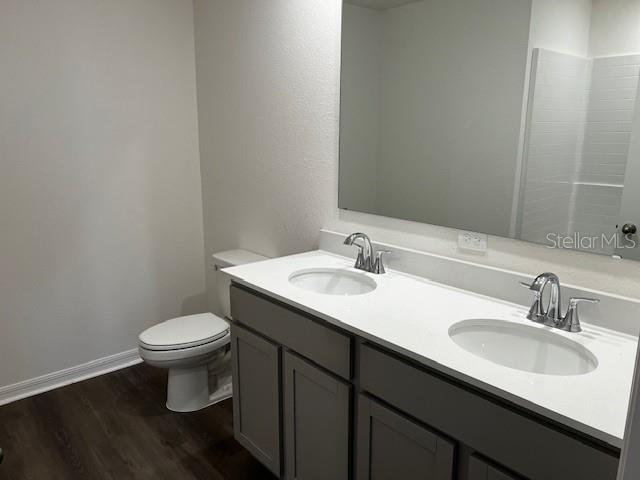
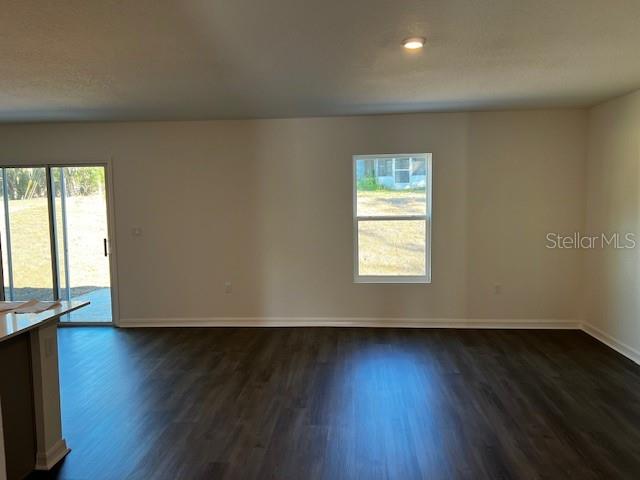
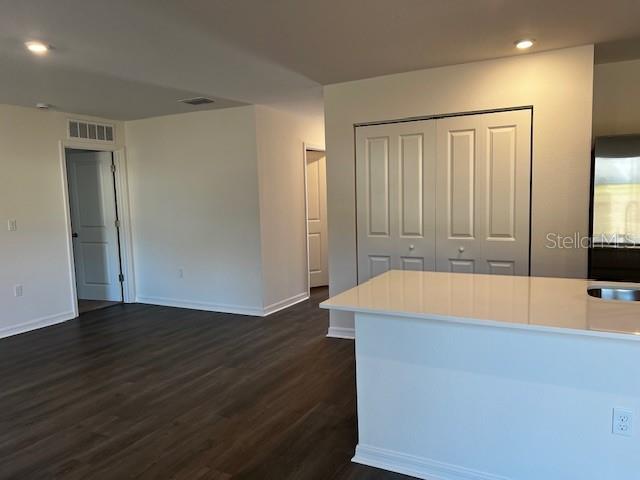
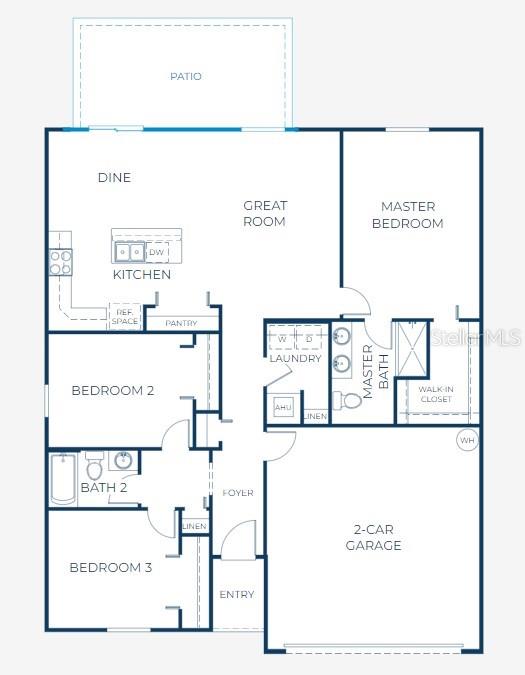
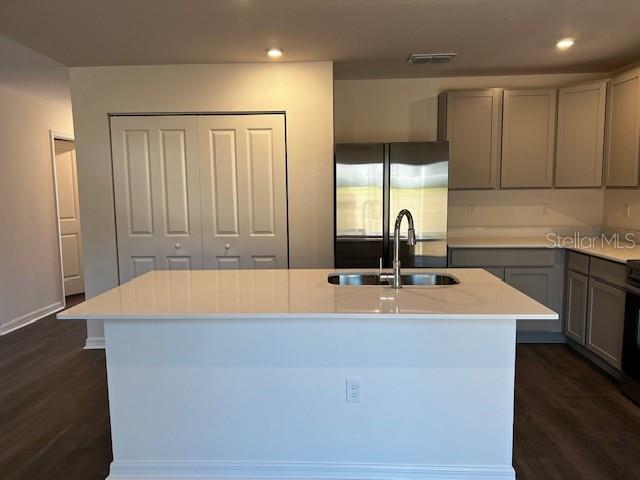
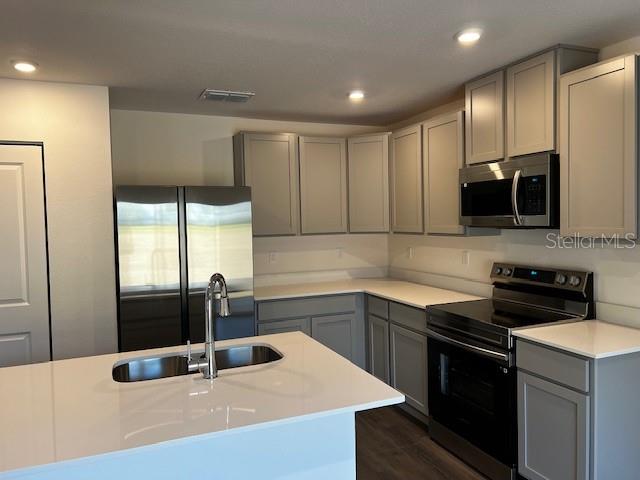
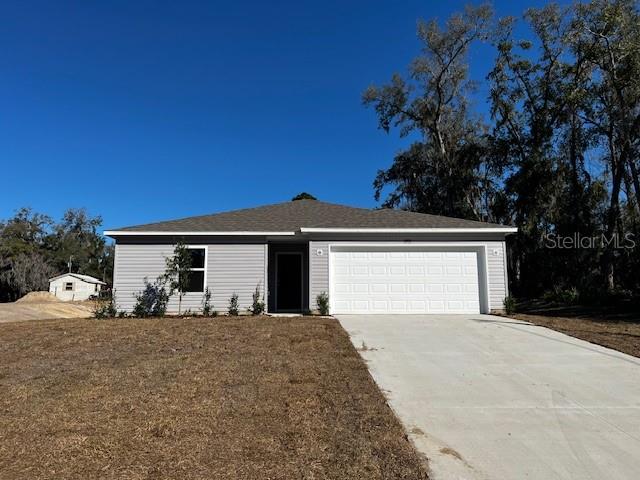
Active
5995 E TREMONT ST
$234,900
Features:
Property Details
Remarks
Step into this beautifully designed home, where comfort and style meet at every corner. As you enter through the welcoming foyer, the open-concept layout invites you to explore a fully equipped kitchen featuring quartz countertops, 42" Shaker cabinets, and a spacious island, complemented by a sleek side-by-side refrigerator—perfect for culinary creativity and entertaining. The living area seamlessly flows from the kitchen and dining nook, creating an inviting space for family gatherings and relaxation. The owner’s suite is a true retreat, offering a large walk-in closet and a private bathroom designed for ultimate relaxation. Two additional bedrooms are thoughtfully situated at the front of the home, sharing a well-appointed second bathroom, ideal for guests or children. Designed with both beauty and durability in mind, the home features luxury vinyl flooring throughout, with soft, cozy carpeting in the bedrooms for added comfort. Step outside to embrace the best of Florida living on the extended rear patio, perfect for outdoor dining, relaxing with a book, or hosting gatherings while enjoying the beautiful surroundings. The thoughtfully landscaped yard enhances the home’s curb appeal and provides a welcoming, serene outdoor space. This home is equipped with smart home features to enhance your convenience and security, including a Ring Video Doorbell, Smart Thermostat, and a Keyless Entry Smart Door Lock, giving you peace of mind and control. Plus, enjoy the added benefit of a full builder warranty, ensuring long-term value and satisfaction. With a 2-car garage offering plenty of storage space or room for a workshop, this home is as practical as it is stylish. Discover the perfect blend of modern elegance, technology, and comfort in this charming home—where every detail is designed to enhance your lifestyle. Make it yours today!
Financial Considerations
Price:
$234,900
HOA Fee:
N/A
Tax Amount:
$93
Price per SqFt:
$162.79
Tax Legal Description:
INVERNESS HIGHLANDS WEST PB 5 PG 19-33 W 1/2 LOT 43 BLK 405.
Exterior Features
Lot Size:
9612
Lot Features:
Landscaped
Waterfront:
No
Parking Spaces:
N/A
Parking:
Driveway, Garage Door Opener
Roof:
Shingle
Pool:
No
Pool Features:
N/A
Interior Features
Bedrooms:
3
Bathrooms:
2
Heating:
Central, Electric
Cooling:
Central Air
Appliances:
Dishwasher, Disposal, Electric Water Heater, Microwave, Range, Refrigerator
Furnished:
Yes
Floor:
Carpet, Luxury Vinyl
Levels:
One
Additional Features
Property Sub Type:
Single Family Residence
Style:
N/A
Year Built:
2025
Construction Type:
Vinyl Siding, Frame
Garage Spaces:
Yes
Covered Spaces:
N/A
Direction Faces:
South
Pets Allowed:
Yes
Special Condition:
None
Additional Features:
Sliding Doors
Additional Features 2:
N/A
Map
- Address5995 E TREMONT ST
Featured Properties