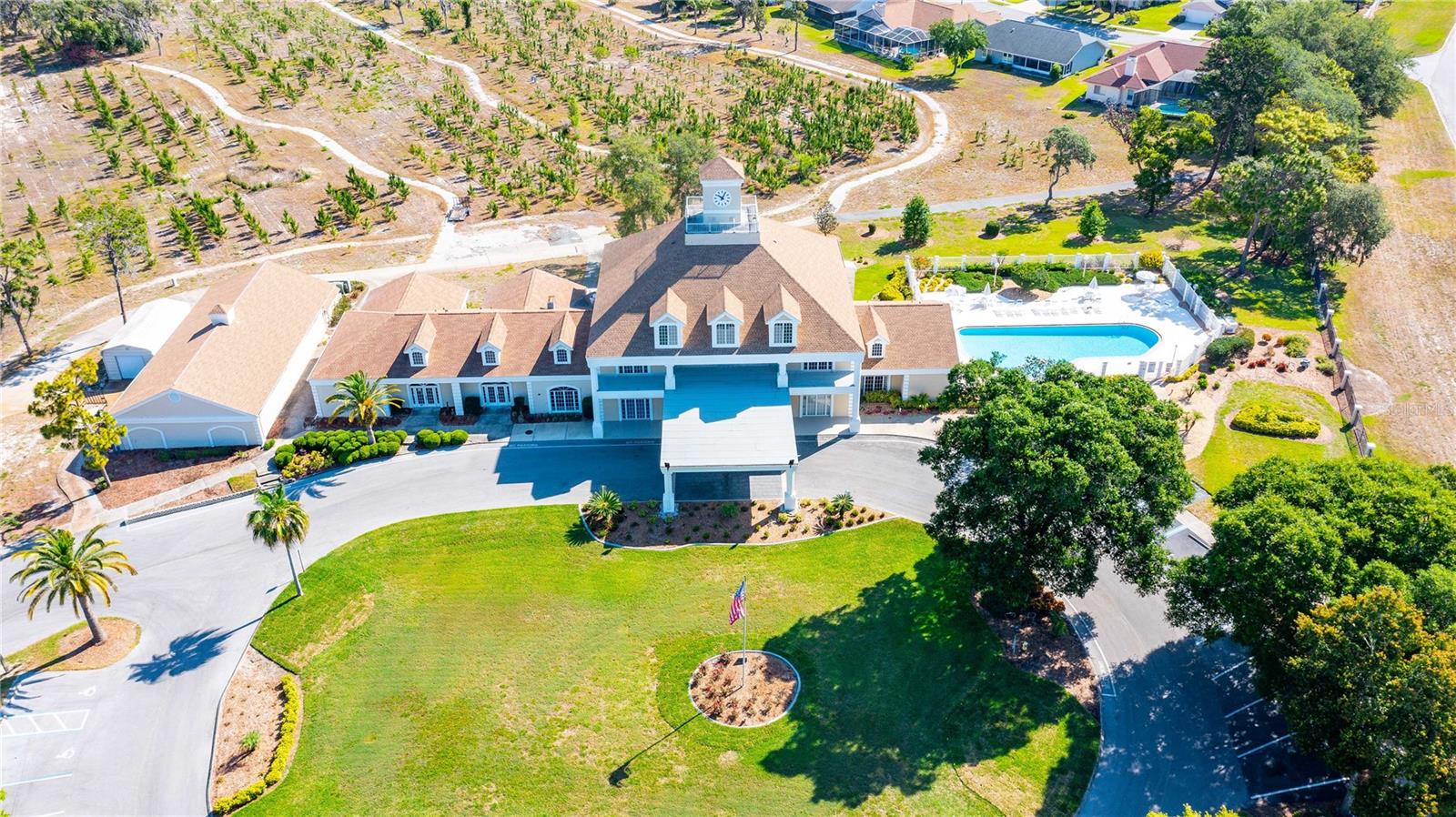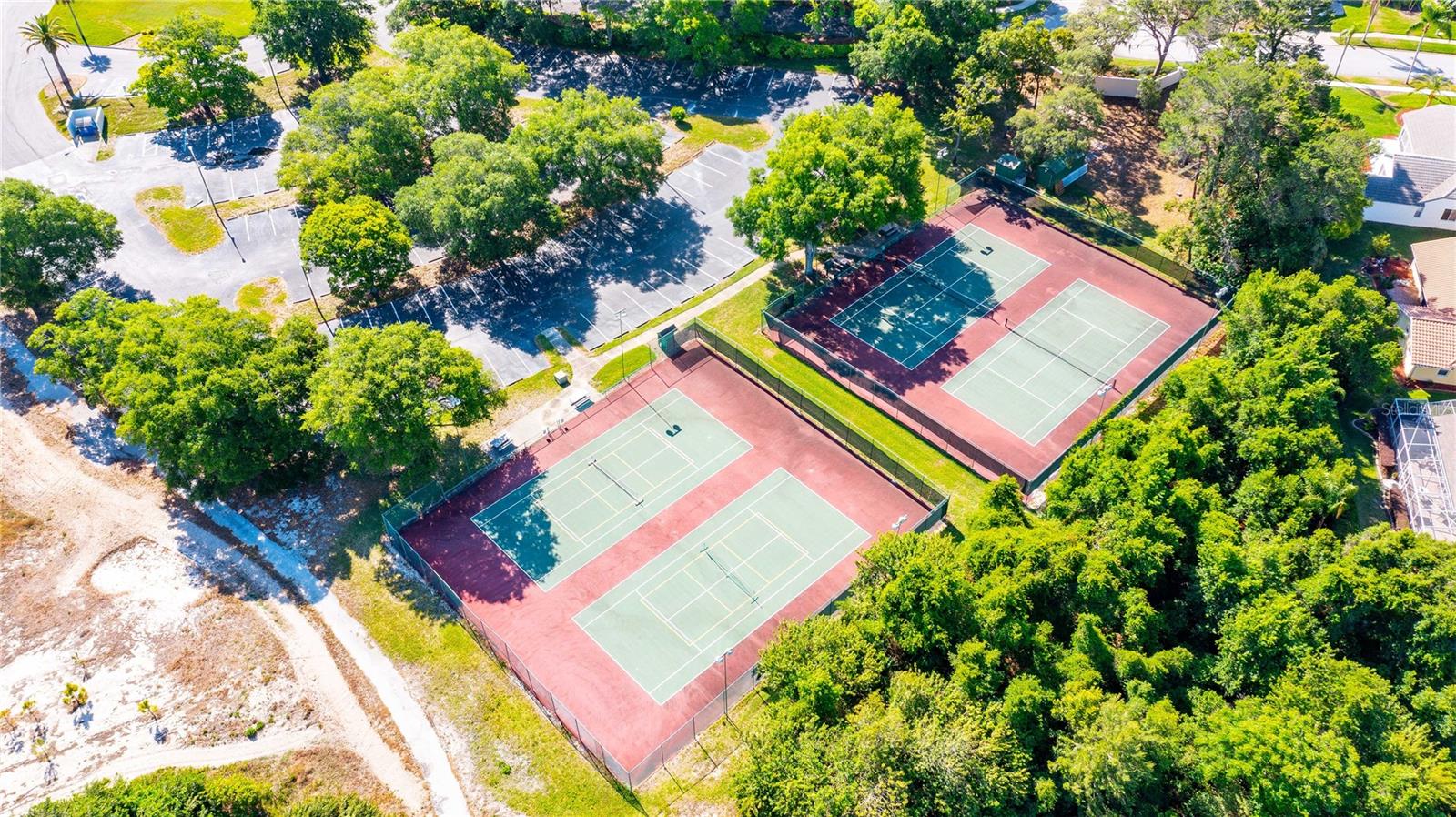



























Active
13531 SUMMERWOOD CT
$339,900
Features:
Property Details
Remarks
One or more photo(s) has been virtually staged. Welcome to this 3-bedroom plus office, 2-bathroom, 2-car garage home located in the highly desirable Millwood Village community. This home sits on a spacious 1/2 acre lot in a cul-de-sac. The HOA is incredibly affordable at only $100 a month which includes trash collection. There is a beautiful community pool, fitness center, tennis courts, basketball courts and various scheduled community activities going on at the clubhouse. This home features a new roof, water heater and generously sized bedrooms and plenty of storage throughout. Upon entering the double door front entry, you are greeted by a large living room with freshly painted walls, new LVP flooring, and cathedral ceilings. To the left is the main bedroom suite, which includes a spacious walk-in closet and a large bathroom featuring double vanities, a soaking tub with a separate shower, newer cabinets, and granite countertops. The kitchen boasts all-new stainless-steel appliances and an eat-in area with beautiful views of the backyard. There is also an inside laundry room with access to the garage. This home is conveniently located within short distance of Bayonet Hospital and the public library. It is just a few minutes' drive to both grocery and retail shopping, Hudson Beach, and SunWest Park and Beach. Tampa International Airport is only 45 minutes away. Don't miss out on this incredible opportunity to make this into a beautiful home. Schedule your showing today!
Financial Considerations
Price:
$339,900
HOA Fee:
100
Tax Amount:
$1311
Price per SqFt:
$175.75
Tax Legal Description:
MILLWOOD VILLAGE PB 26 PGS 86-90 LOT 65 BLOCK 2 OR 7092 PG 1922 OR 7549 PG 1156
Exterior Features
Lot Size:
20987
Lot Features:
Cul-De-Sac
Waterfront:
No
Parking Spaces:
N/A
Parking:
N/A
Roof:
Shingle
Pool:
No
Pool Features:
N/A
Interior Features
Bedrooms:
3
Bathrooms:
2
Heating:
Central, Electric
Cooling:
Central Air
Appliances:
Dishwasher, Microwave, Range, Refrigerator
Furnished:
No
Floor:
Ceramic Tile
Levels:
One
Additional Features
Property Sub Type:
Single Family Residence
Style:
N/A
Year Built:
1994
Construction Type:
Block, Stucco
Garage Spaces:
Yes
Covered Spaces:
N/A
Direction Faces:
North
Pets Allowed:
Yes
Special Condition:
None
Additional Features:
French Doors, Lighting, Other, Sidewalk
Additional Features 2:
BUYERS AGENT TO VERIFY ALL LEASING RESTRICTIONS I.E MINIMUM LEASING PERIODS, YEARS OF OWNERSHIP PRIOR TO LEASING
Map
- Address13531 SUMMERWOOD CT
Featured Properties