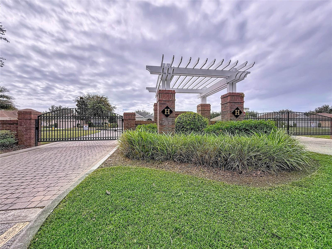
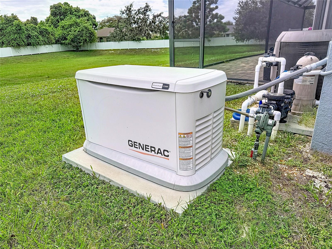
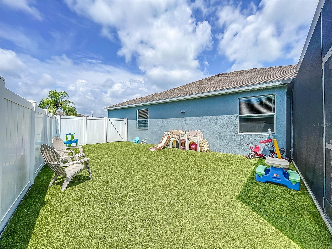
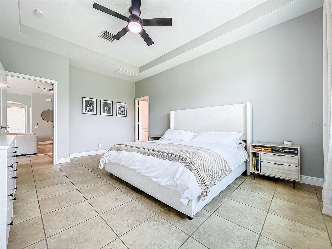
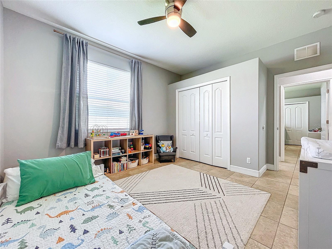
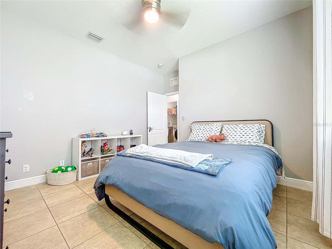
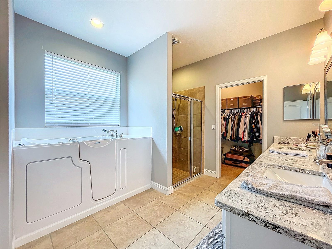
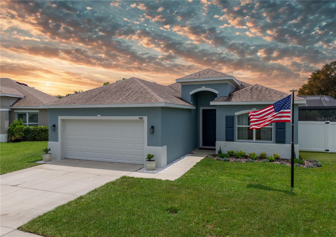
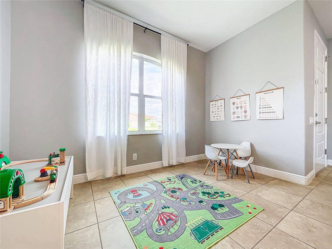
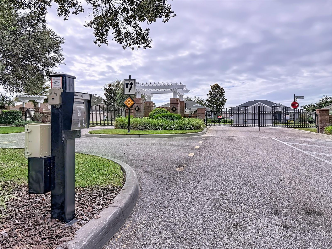
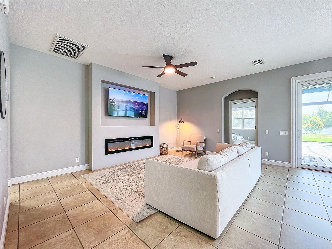
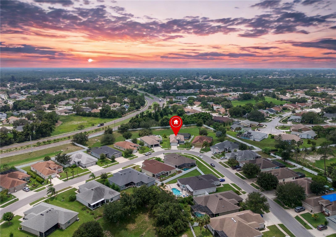
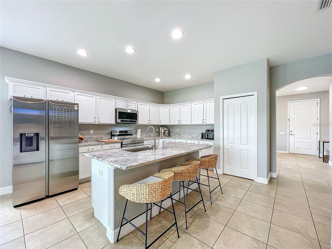
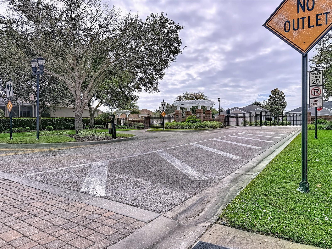
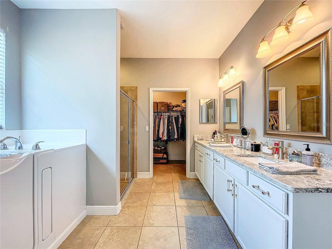
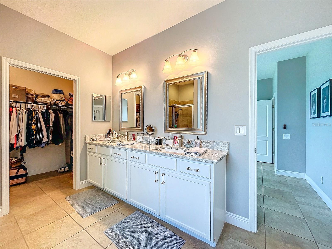
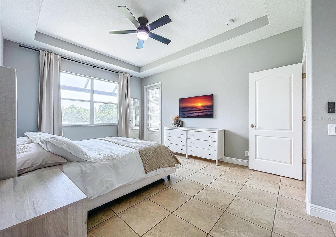
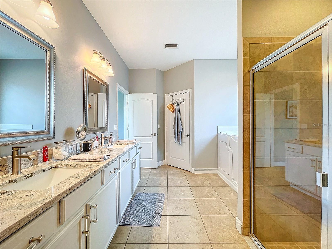
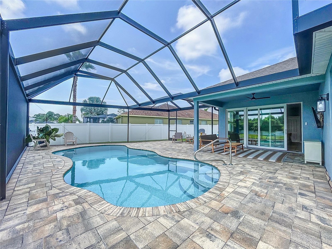
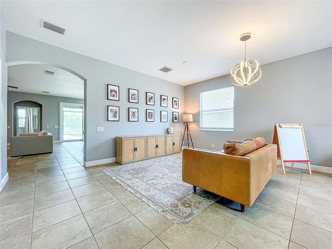
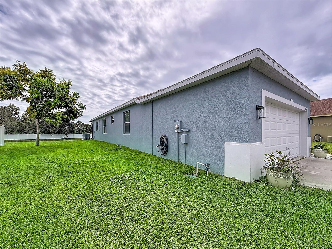
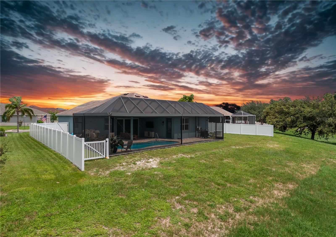
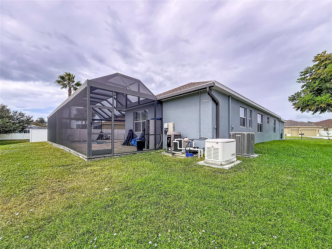
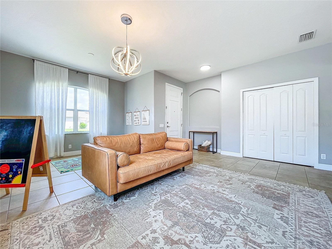
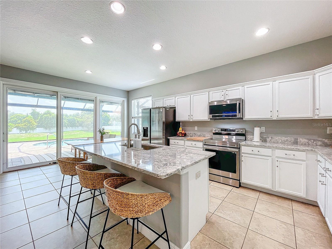
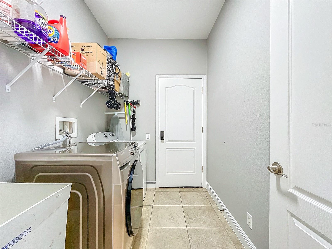
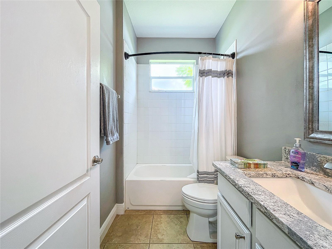
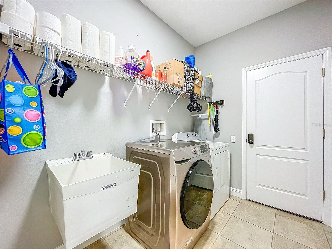
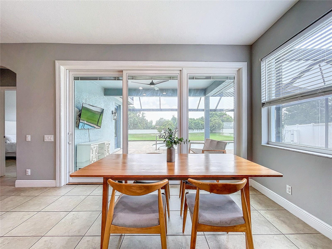
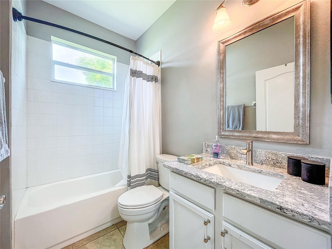
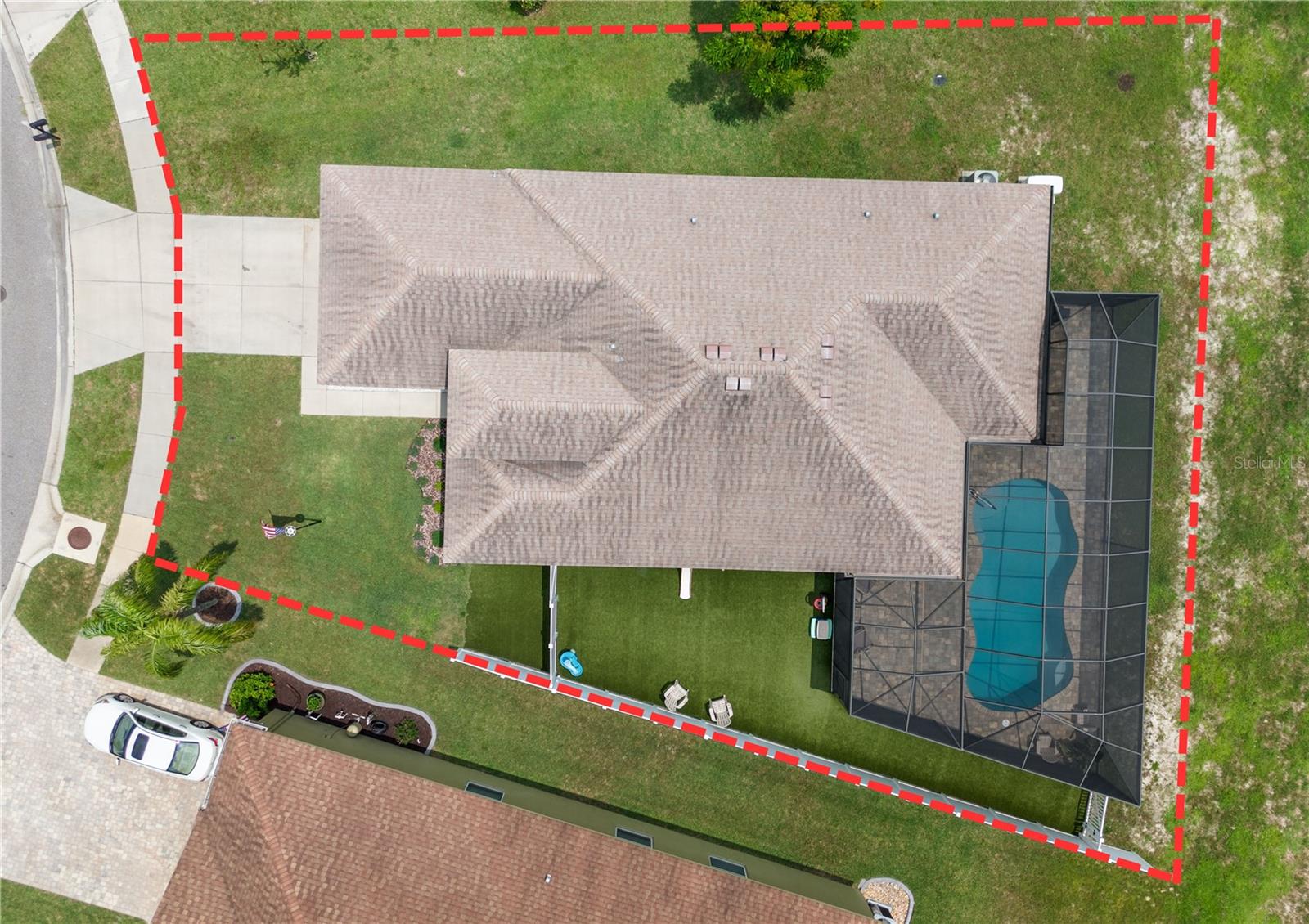
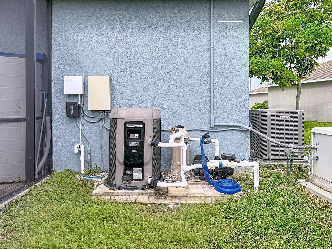
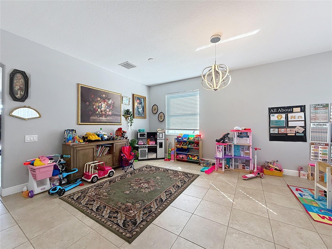
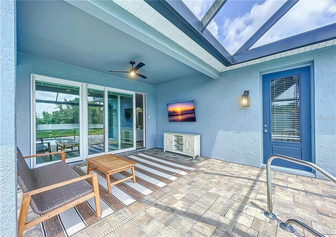
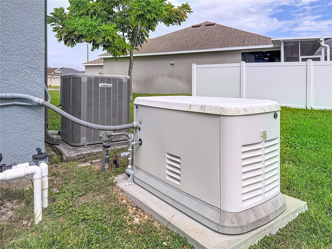
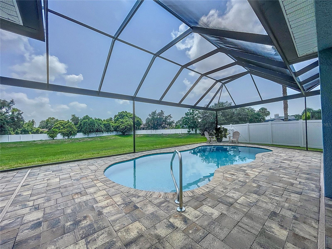
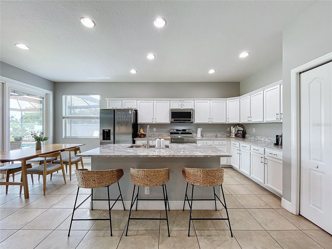
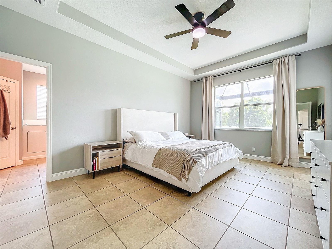
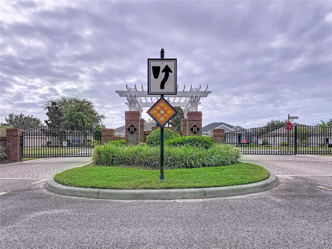
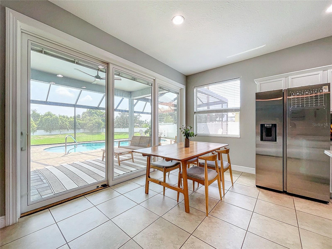
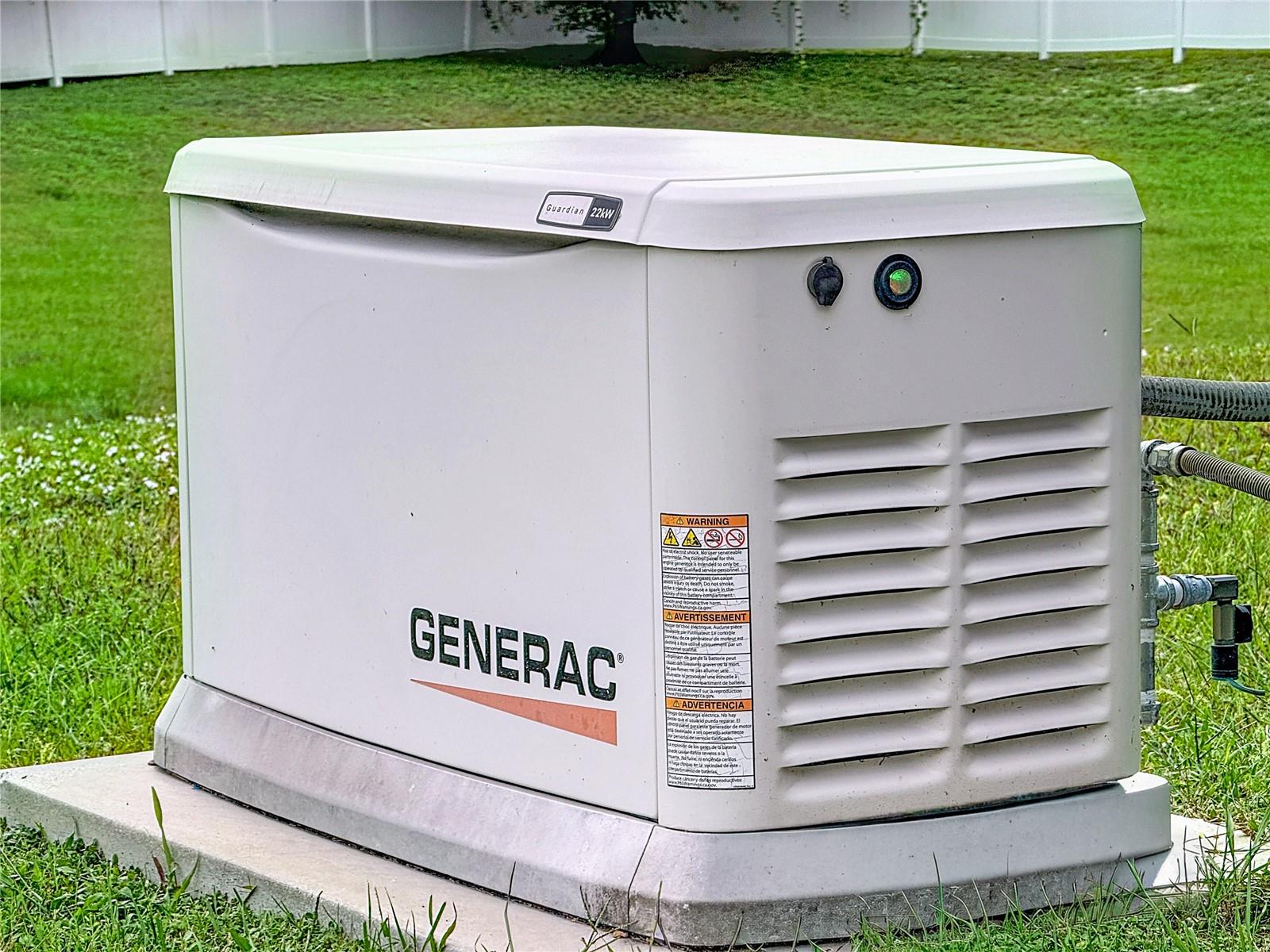
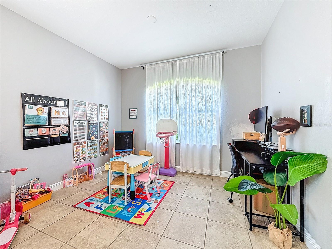
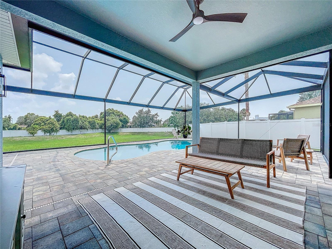
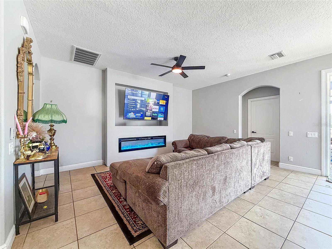
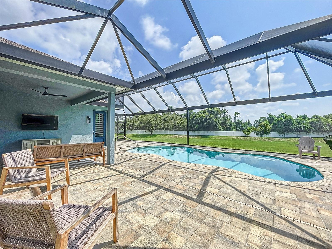
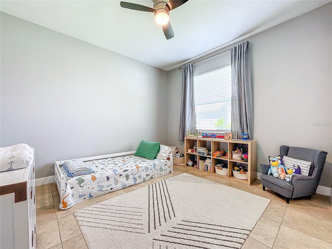
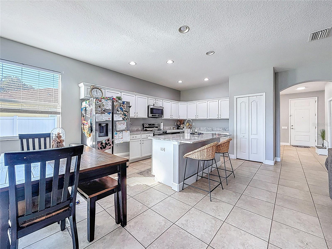
Active
14424 BALLOCH DR
$450,000
Features:
Property Details
Remarks
Not all backyards are created equal—this one is in a league of its own. Set against a private conservation backdrop, this Highlands of Hudson retreat features a heated saltwater pool and panoramic screen enclosure with an unobstructed view that peaks into bonus conservation land beyond the lot —perfect for private recreational activities , play, or simply soaking up unmatched privacy. Built in 2017, the home blends luxury with peace of mind. Outside, a turf-covered entertainment area offers a safe and versatile space for the young ones, pets, or gatherings. Inside, tray ceilings crown the primary suite, a chef’s kitchen gleams with quartz countertops, and a built-in fireplace anchors the living area, triple sliding doors that open to the outdoors. Preparedness and efficiency are built in: a Guardian Generac 22kW generator, Lennox AC (2020), fresh exterior paint (2023), expanded water heater, plus thoughtful upgrades like a pool gate and enhanced fans. Located on a .21-acre lot in a secure gated community, HOA dues of just $157/month cover cable, internet, and trash—with no CDD. This isn’t just a home—it’s a private sanctuary designed for comfort, security, and lasting enjoyment. Opportunities like this don’t linger. The only question is: will that panoramic view be yours, or will someone else claim it first?
Financial Considerations
Price:
$450,000
HOA Fee:
157.55
Tax Amount:
$6238
Price per SqFt:
$228.08
Tax Legal Description:
HIGHLANDS PHASE TWO PB 61 PG 126 LOT 21
Exterior Features
Lot Size:
9203
Lot Features:
Conservation Area
Waterfront:
No
Parking Spaces:
N/A
Parking:
N/A
Roof:
Shingle
Pool:
Yes
Pool Features:
Heated, In Ground
Interior Features
Bedrooms:
3
Bathrooms:
2
Heating:
Central
Cooling:
Central Air
Appliances:
Dishwasher, Disposal, Dryer, Microwave, Refrigerator, Washer
Furnished:
No
Floor:
Carpet, Tile
Levels:
One
Additional Features
Property Sub Type:
Single Family Residence
Style:
N/A
Year Built:
2017
Construction Type:
Block
Garage Spaces:
Yes
Covered Spaces:
N/A
Direction Faces:
Northeast
Pets Allowed:
Yes
Special Condition:
None
Additional Features:
Lighting, Private Mailbox, Sliding Doors
Additional Features 2:
Home owner must own the home minimum of one year prior to leasing it out to a tenant. All information deemed to be accurate but not guaranteed. Please verify with HOA.
Map
- Address14424 BALLOCH DR
Featured Properties