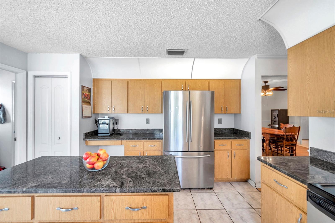
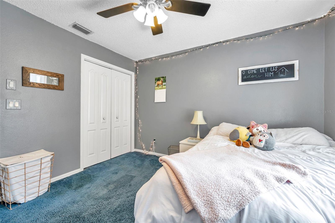
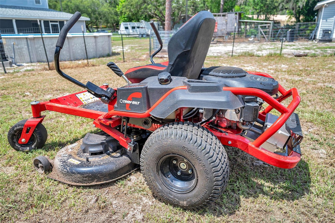
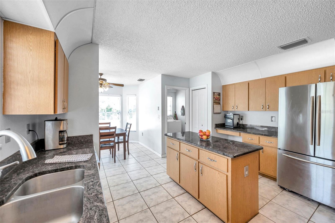
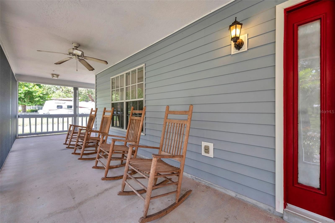
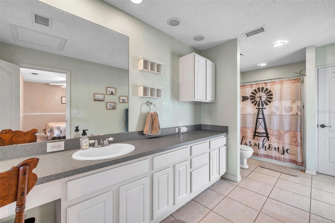
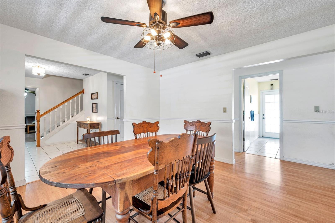
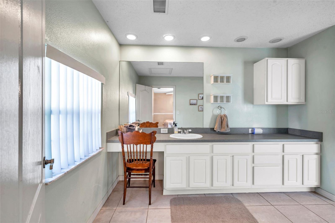
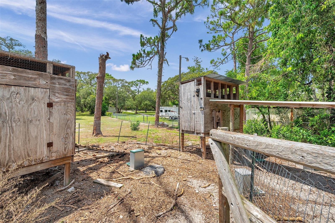
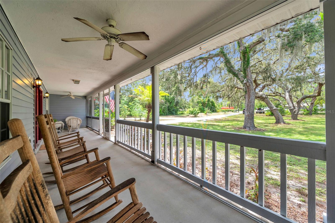
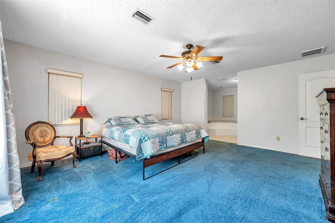
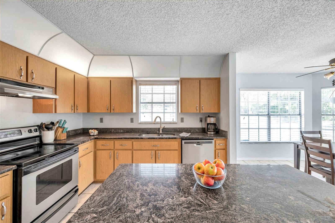
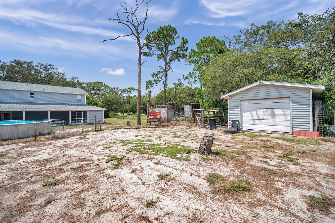
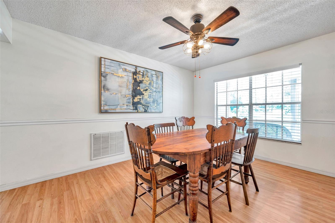
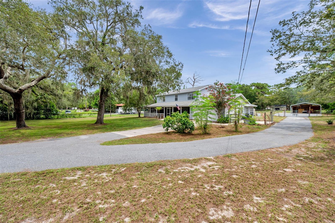
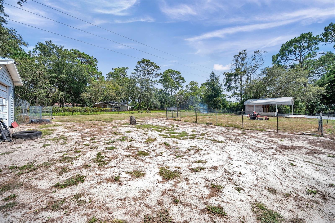
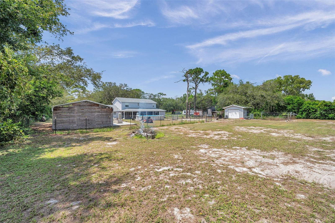
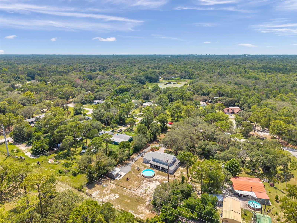
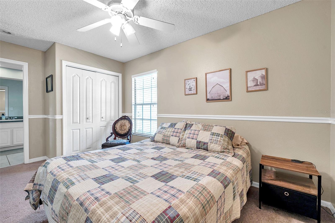
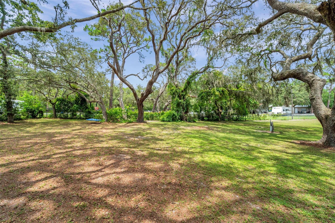
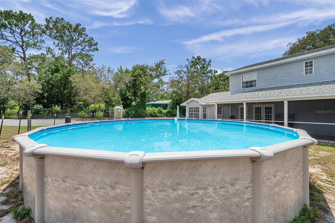
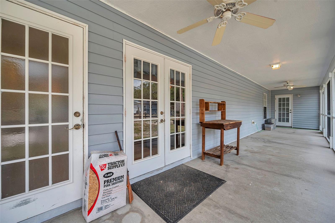
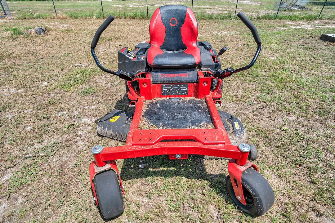
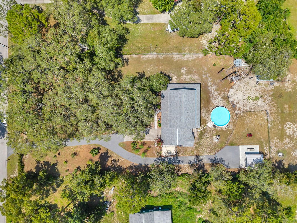
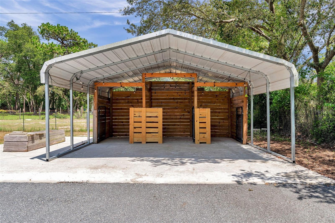
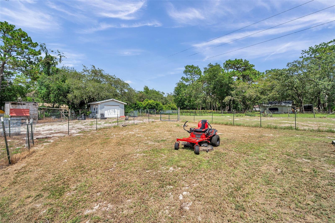
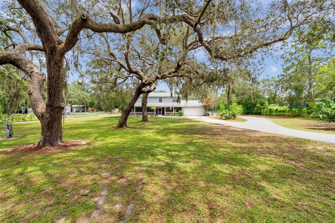
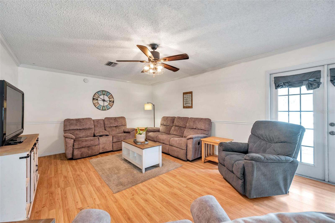
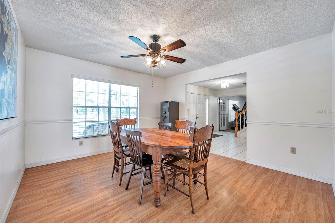
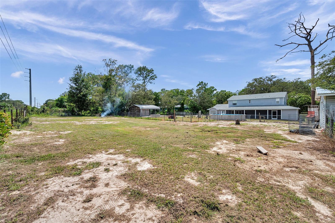
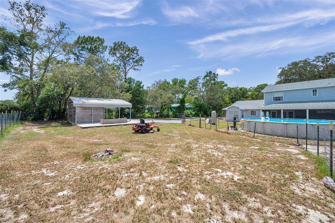
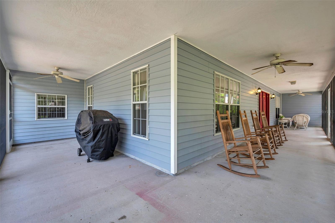
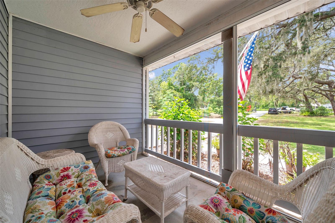
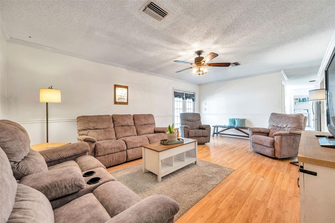
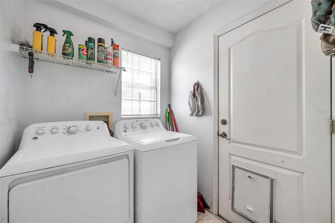
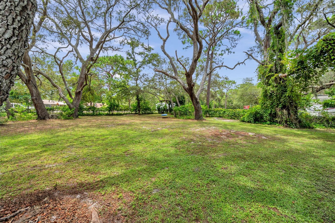
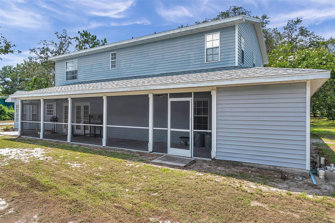
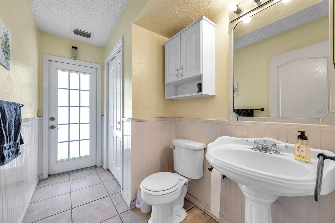
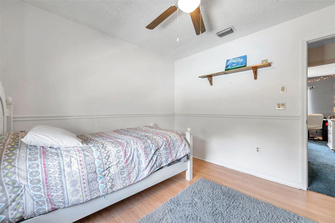
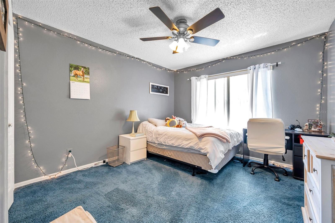
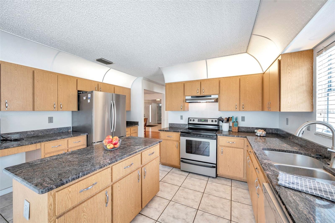
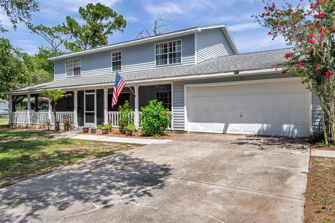
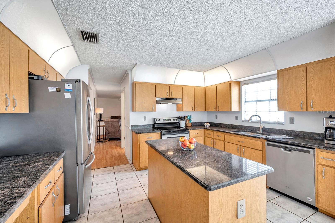
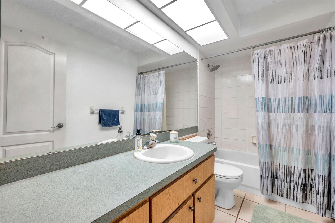
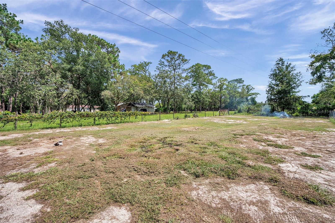
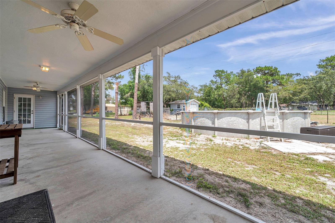
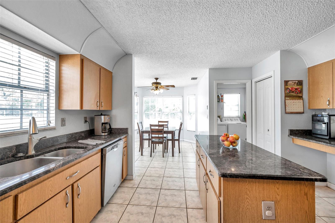
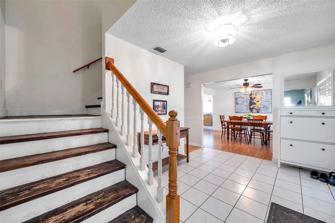
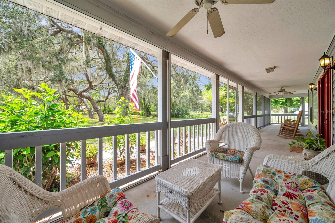
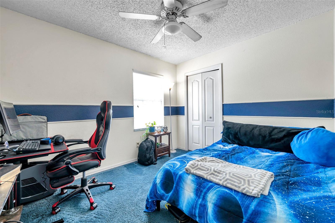
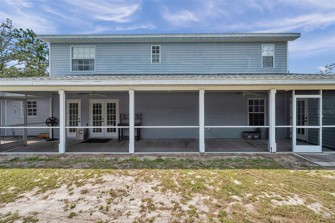
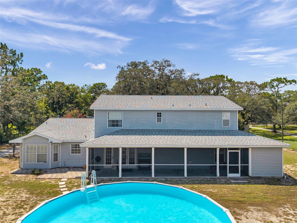
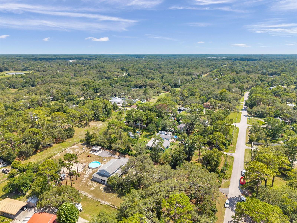
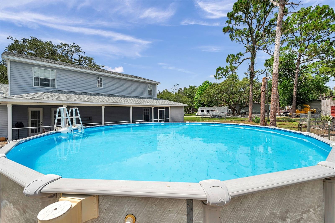
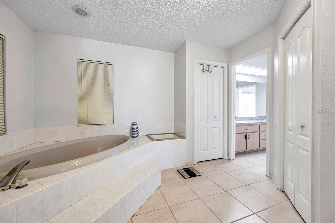
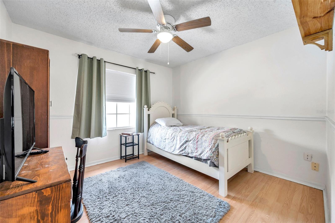
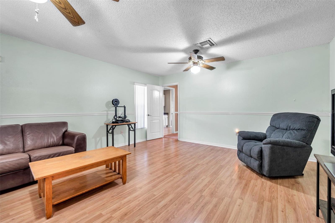
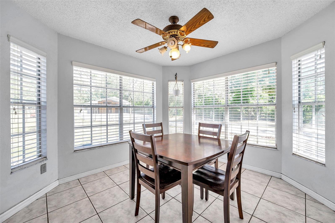
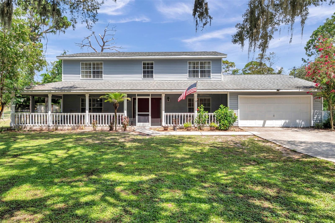
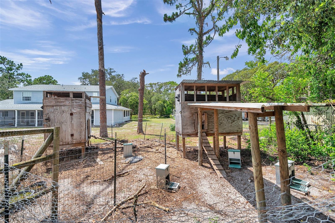
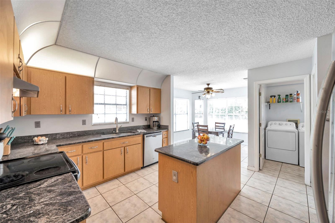
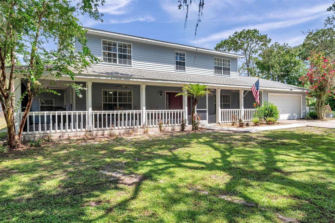
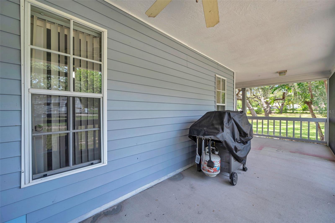
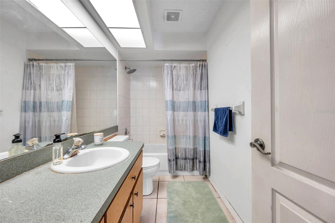
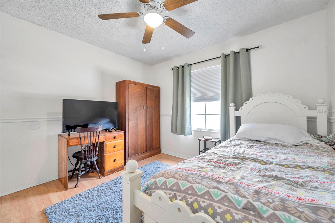
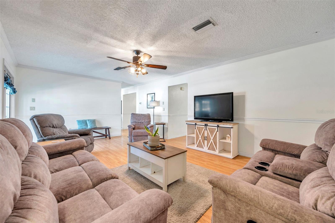
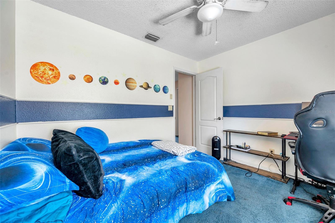
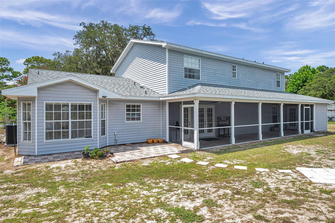
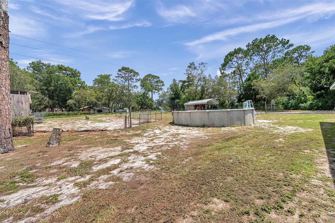
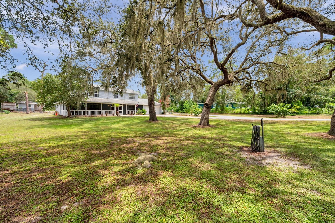
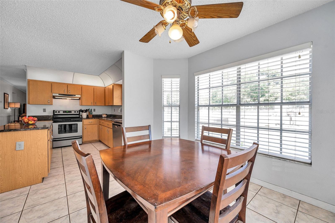
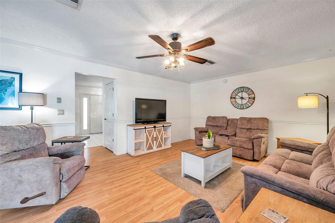
Active
11324 BLACK WALNUT ST
$499,900
Features:
Property Details
Remarks
Nestled on a sprawling 1+ acre parcel this inviting two-story home blends rural charm with modern comfort—perfect for anyone dreaming of a hobby farm lifestyle. Surrounded by mature trees and open sky, the property offers ample space for gardens, animals, and outdoor projects. The main level of the home features a welcoming wrap around screened covered porch, ideal for enjoying morning coffee. Inside, you'll find spacious rooms perfect for every day living or entertaining. A country-style kitchen boasts ample cabinetry, stainless steel appliances, and a cozy breakfast nook overlooking the backyard. There's also a mudroom/laundry combo—perfect for kicking off boots after a day outdoors. Of the 5 bedrooms, there is a primary bedroom with an ensuite on both the main floor and on the 2nd floor. The other 3 bedrooms are upstairs. You'll enjoy the above ground pool in the backyard to cool off and relax. The pool was installed in 2019. Screened lanai at the back of the house overlooks the amazing backyard and pool. 2 car garage plus a detached 14x16 shed and a pole barn with 3 stalls. Roof new in 2018. HVAC - upstairs unit installed in 2015 and downstairs unit installed in 2024. Water heater installed in 2018. "Zero turn" riding lawn mower will stay with the property.
Financial Considerations
Price:
$499,900
HOA Fee:
N/A
Tax Amount:
$3073.39
Price per SqFt:
$176.27
Tax Legal Description:
GRAYS HIGHLANDS UNREC PLAT TR 41 DESC AS COM NW COR OF SW1/4 SEC TH ALG N LN OF SW1/4 N89DG 54' 47"E 2034.42 FT TH S32DG 50' 45"W 232.50 FT FOR POB TH S32DG 50' 45"W 150 FT TH S57DG 09' 15"E 350 FT TH N32DG 50' 45"E 150 FT TH N57DG 09' 15"W 350.00 FT TO POB OR 3256 PG 1258
Exterior Features
Lot Size:
52500
Lot Features:
N/A
Waterfront:
No
Parking Spaces:
N/A
Parking:
N/A
Roof:
Shingle
Pool:
Yes
Pool Features:
Above Ground
Interior Features
Bedrooms:
5
Bathrooms:
4
Heating:
Central, Electric
Cooling:
Central Air
Appliances:
Range, Refrigerator
Furnished:
Yes
Floor:
Carpet, Tile
Levels:
Two
Additional Features
Property Sub Type:
Single Family Residence
Style:
N/A
Year Built:
1995
Construction Type:
Vinyl Siding, Frame
Garage Spaces:
Yes
Covered Spaces:
N/A
Direction Faces:
West
Pets Allowed:
No
Special Condition:
None
Additional Features:
French Doors
Additional Features 2:
N/A
Map
- Address11324 BLACK WALNUT ST
Featured Properties