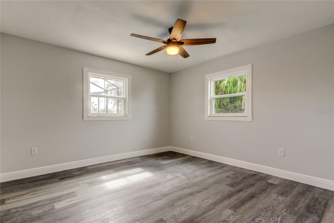
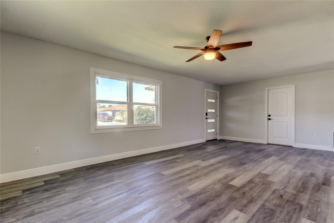
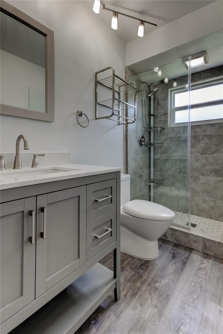
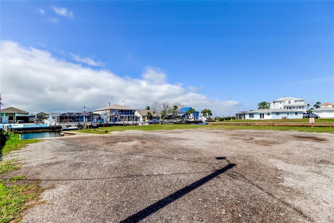
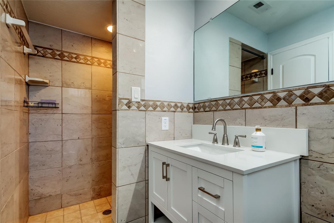
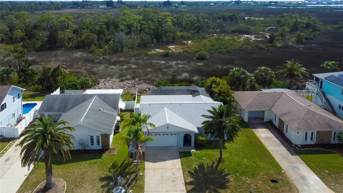
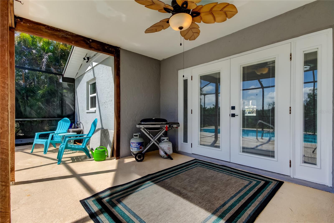
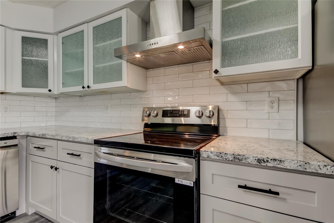
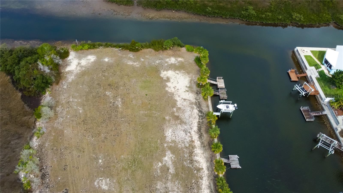
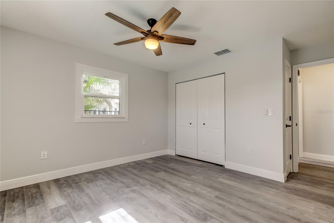
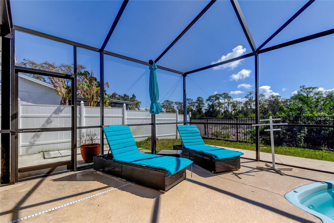
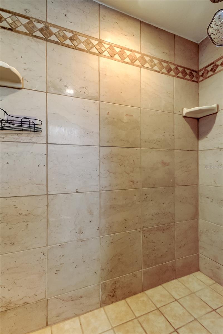
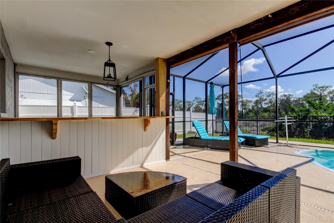
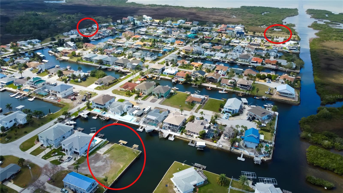
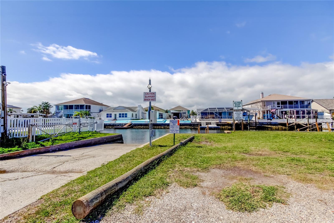
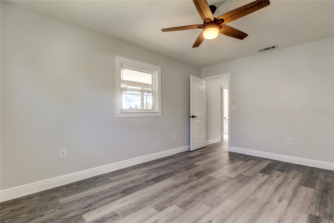
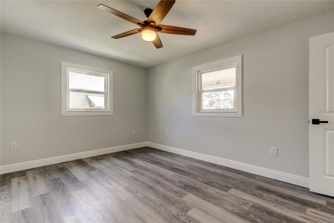
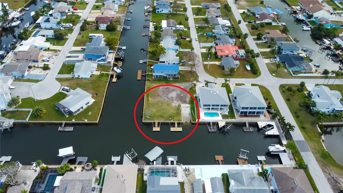
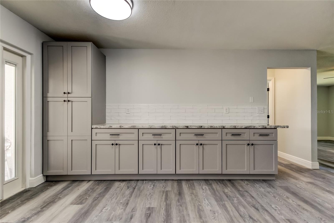
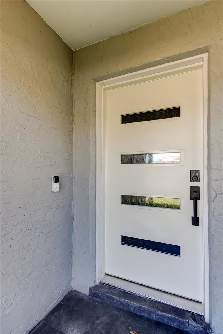
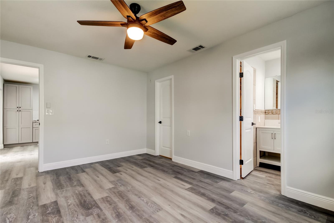
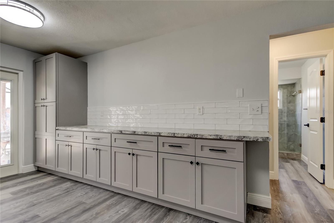

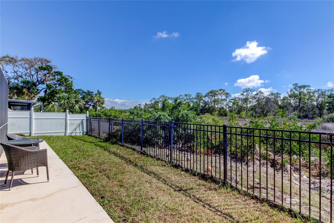
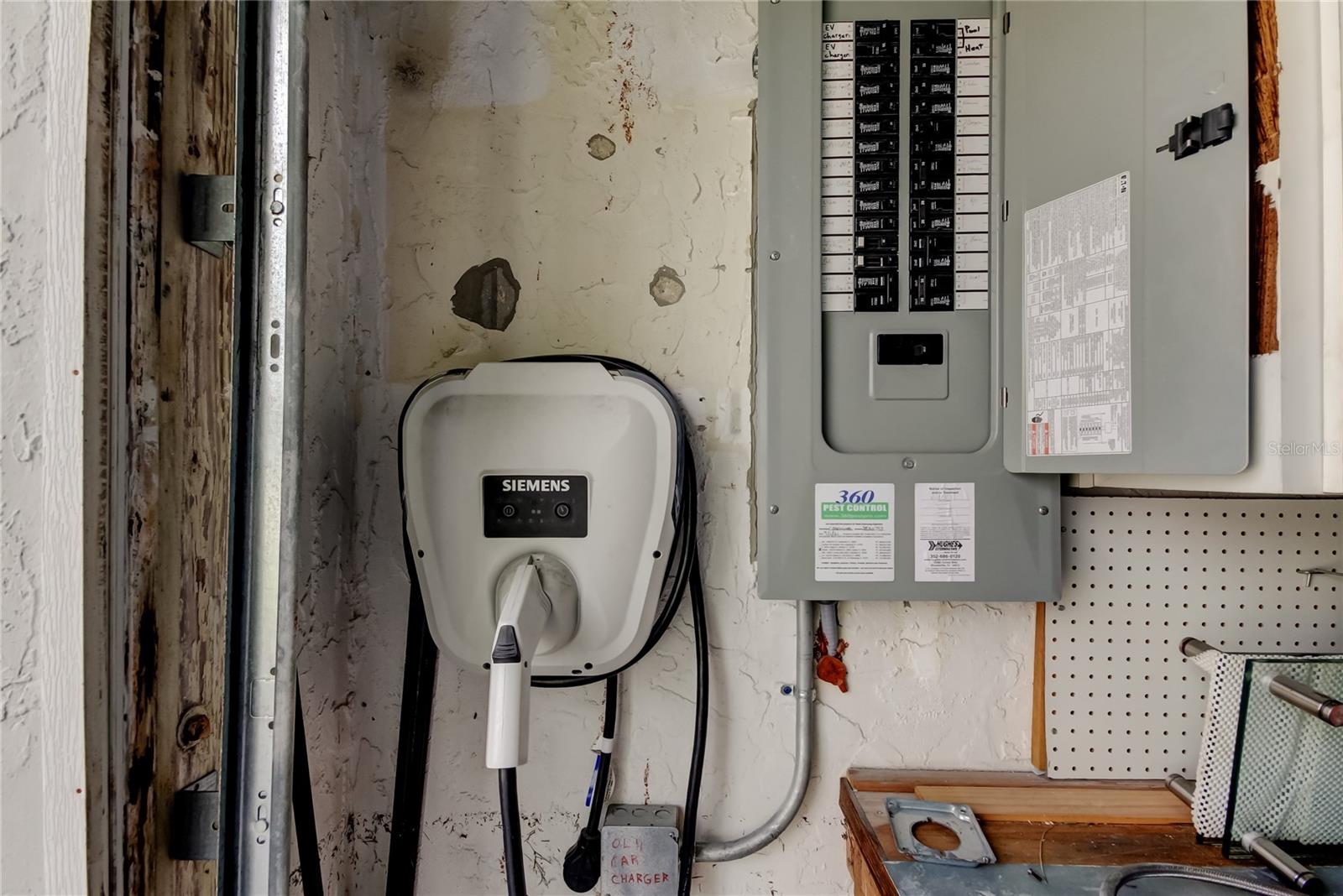
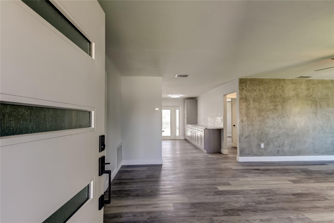
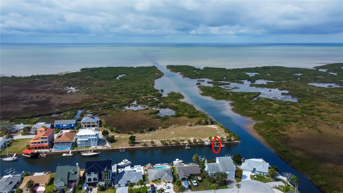

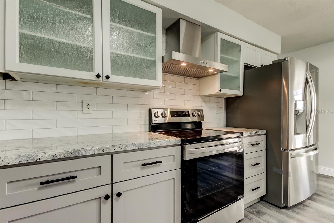
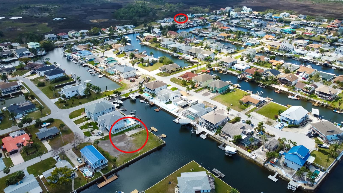


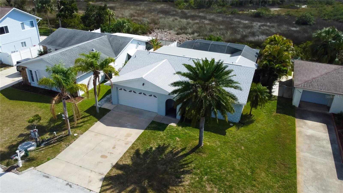
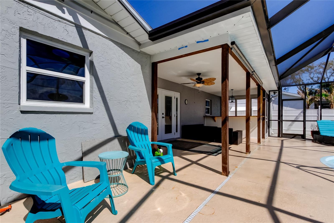
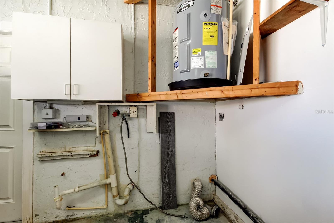
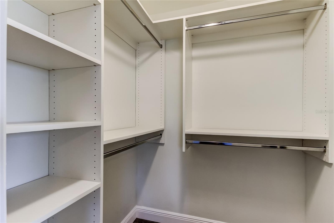
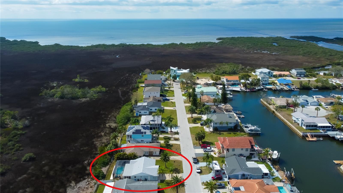

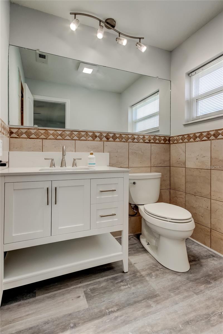
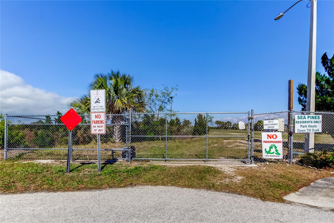
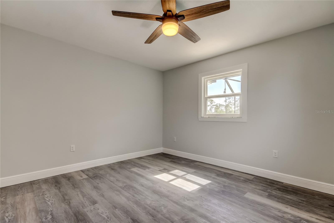
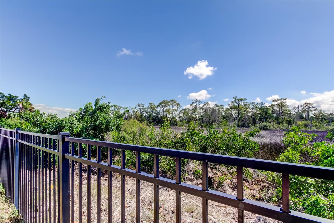
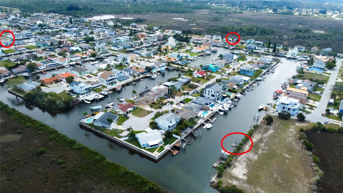
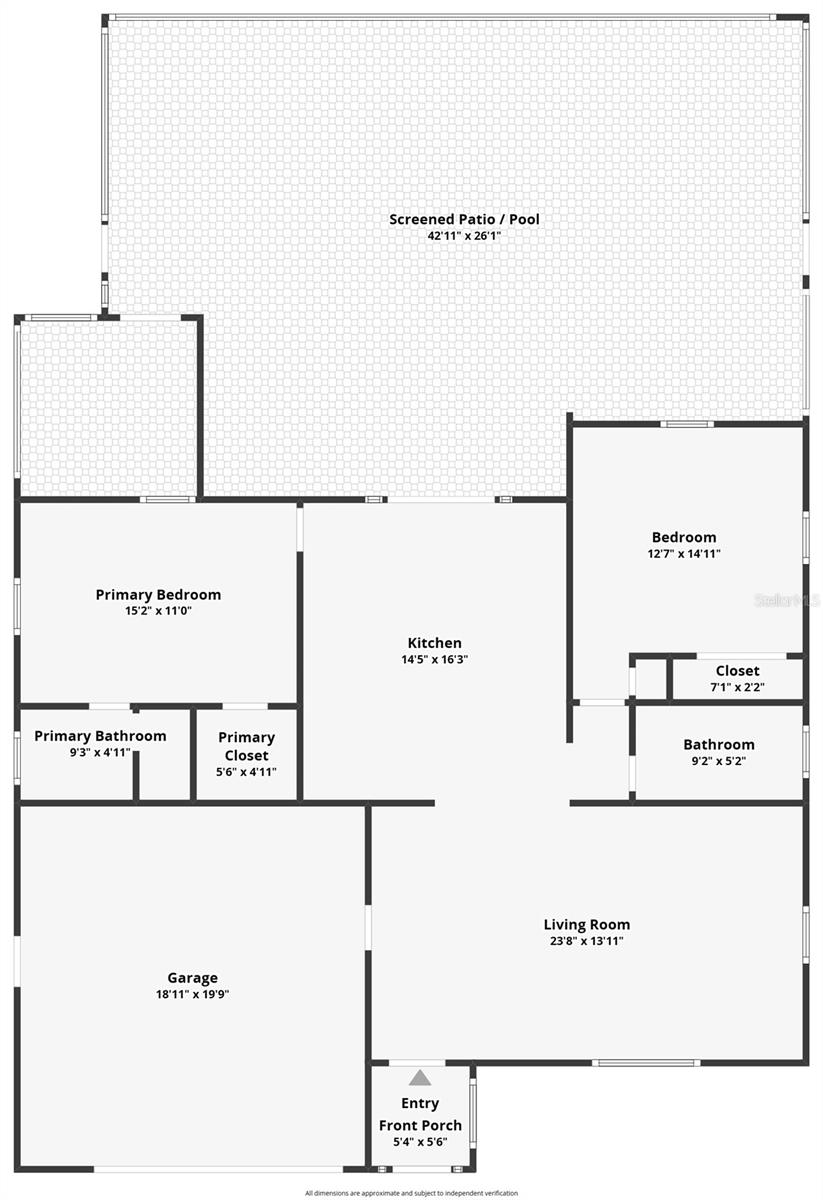
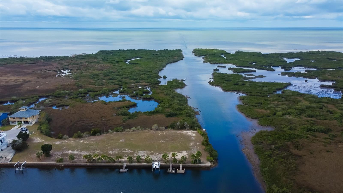
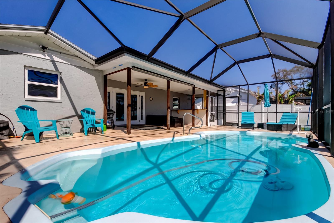
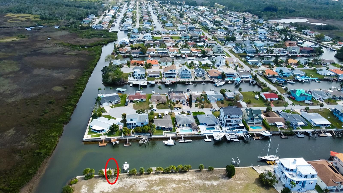
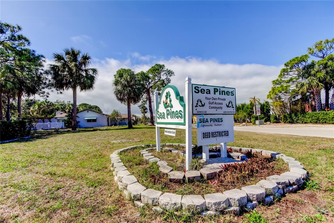


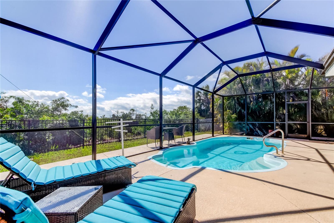
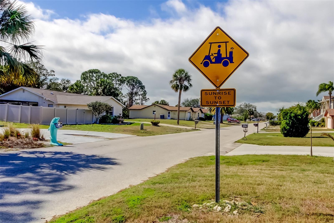
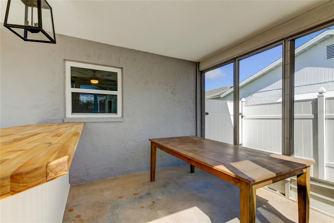
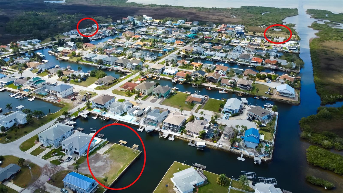
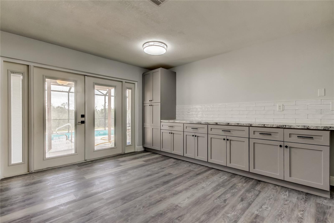
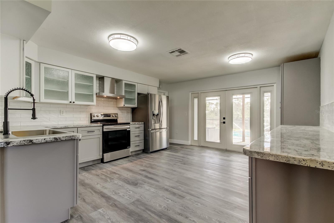
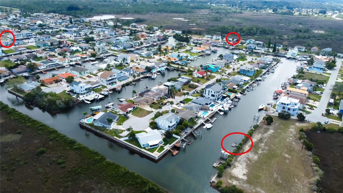
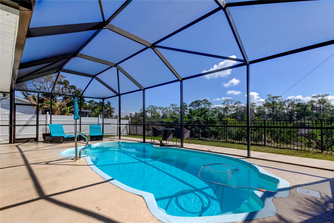
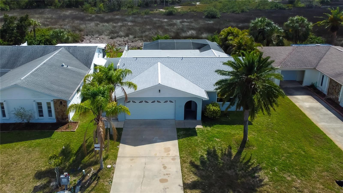
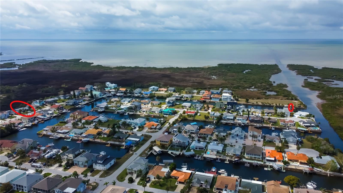
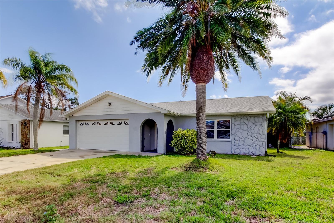
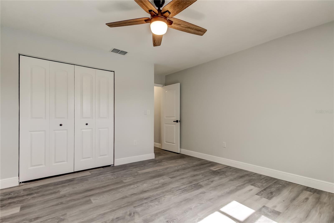
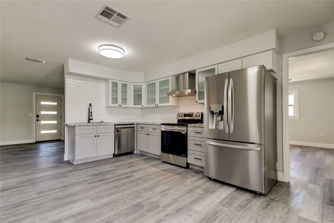
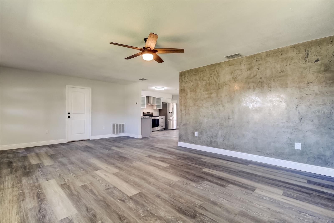
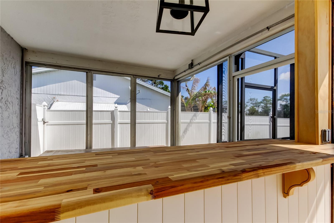
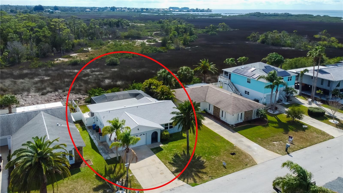
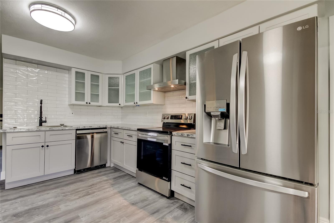
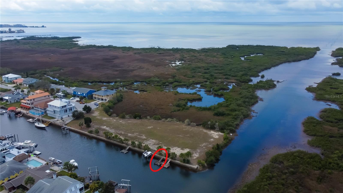
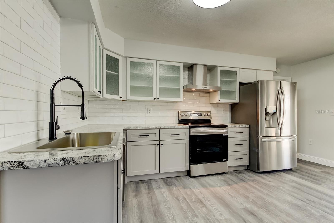
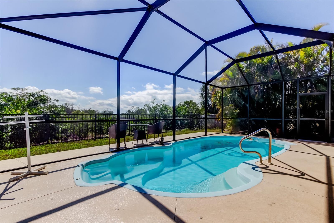
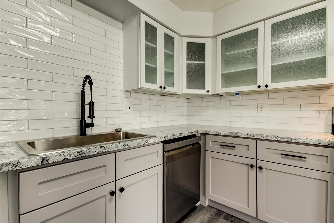
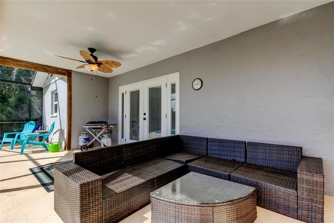

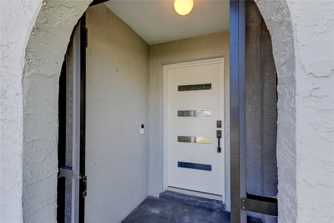

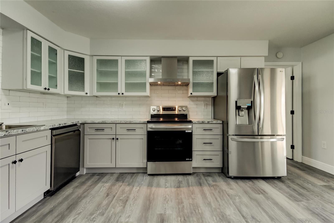
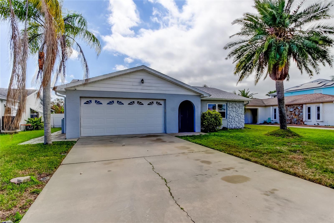

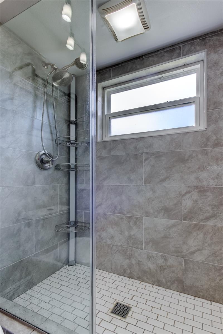
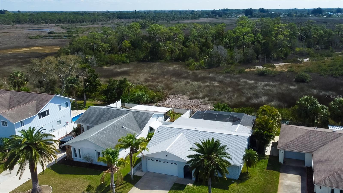
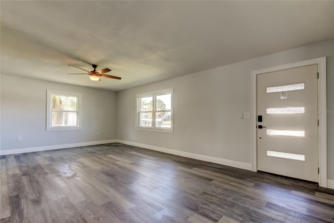
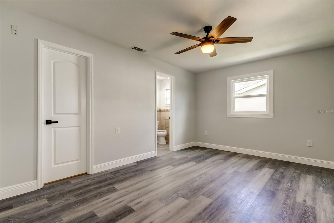
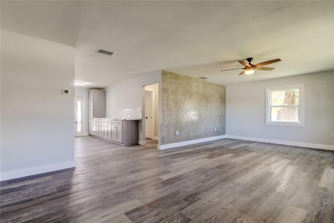
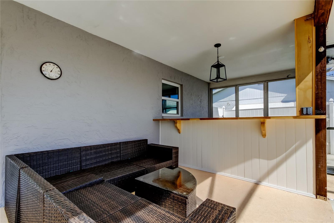
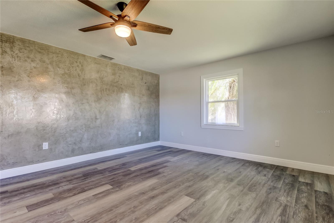
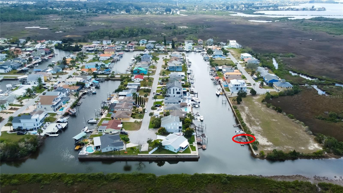
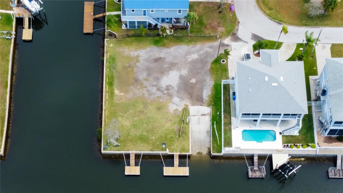
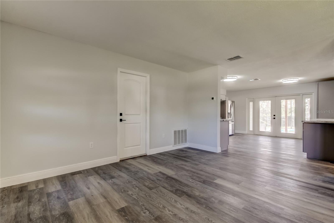
Active
7034 SOUTHWIND DR
$425,000
Features:
Property Details
Remarks
>> HUGE PRICE REDUCTION!!! ---> CLICK 3D TOUR LINK for an IMMERSIVE TOURING EXPERIENCE <-- Welcome to Sea Pines, a Waterfront Community in the Heart of Hudson that's Golf Cart Friendly! Great Opportunity to Have a Lovely 2bd, 2ba, 2cg Ranch Style, WATERFRONT, Turn-Key, MOVE-IN-READY, Block Construction Home + DEEDED BOAT SLIP that'll Have You into DEEP GULF WATERS IN 2-Mins!! Positioned on South Edge of Community w/a Never Ending Tranquil View of Waterfront Marshland Sanctuary! It is so Peaceful, Serene, & Relaxing to Take a Moment... Appreciate Our Earth’s Natural Beauty! Sandhill Cranes are Regular Visitors! Enter Thru a New Modern Front Door into Expansive Living Room w/NEW Venetian Plaster Accent Wall, Hand Crafted Using a Medley of Colors to Set the Tone for a Classy, Well-Designed, Home! NEW LVP Flooring Throughout w/NEW 5.25” Baseboards are Sure to Please & Easy to Maintain! The Kitchen IS the Heart of THIS Home... Centered between 2 Bedrooms & 2 Bathrooms. Kitchen is Roomy Enough for a 4-6 Person Dinette in the Middle! Or Enjoy the Spaciousness & Dance While You Cook? Designer Level 2-Tone Cabinetry; Live w/a Design Aesthetic Representative of Our Current Times! White Uppers w/Glass Doors Panels, Complimentary Grey Lowers – Topped w/NEW Specialty Epoxy Countertops; Exquisite! NEW Stainless Appliance Package! NEW Farmhouse Sink, Faucet, GD! White Subway Tile Backsplash Pulls it ALL Together! You’ll LOVE the Wall of Cabinetry… Perfect for Buffet (or Potluck!) Food Gatherings: You’ll Also APPRECIATE LOADS of STORAGE! Split Floor Plan Puts Primary w/En Suite at Back of Home... Newly Built Out (5.3x5.5’) Walk-in Closet + New Bath Vanity & a Large Tastefully Tiled Walk in Shower! Bedroom #2 is Opposite Side of Home, Next to Hall-Bath & Linen Closet - Also w/Backyard View! Hall-Bath has an Attractive Tiled Walk-in Shower + a New Vanity! Garage has ELECTRIC VEHICLE CHARGE STATION! Maybe it'll Persuade You Toward Electric Vehicles - It is an Added Value! There’s Plumbing Loop for Water Softener System; Expensive Part is DONE! Washer/Dryer Area in Garage, w/Water Heater (2020) & NEW Utility Sink! Double French Doors from Kitchen Open to Backyard Paradise!! Extraordinary Bird-caged Lanai Covers Bar Area, Multiple Seating Nooks & Roll Down Shades + HEATED, SALTWATER (2023) POOL w/ NEW Timer, Salt Generator, Pump, & Filter – Nothing Left to Upgrade!! Custom Butcher Block Bar, Sectional Sofa, + an Everlasting View... This Home in Sea Pines is the Epitome of Our “Salt Life” Bumper Stickers! This is a Water Loving, Fishers’, Kayakers’, SUPs’, Boaters’ or Wannabe's Community - Ya' Know They Say it's Better to Have a Friend w/a Boat, LOL.. Most of Your Neighbors in Sea Pines Have Boats!! *UPDATES* ROOF (2021); HVAC (2025); Framed Single Hung Vinyl Windows Throughout w/Mini Blinds (not shown in photos); Knockdown Texture on ALL Ceilings; NEW Raised Panel Interior & NEW Exterior Doors; 200-amp Eaton Panel, w/Sub Panel on Lanai… for that Spa You Want in Your Future? Need a BEACH Day or Grandkids in Town? Take a 5-min Ride in Your Golf Cart (Allowed) to SunWest Park a County Managed 70-Acre Spring Fed Lake w/ Unparalleled White Sandy Beaches $30/yr Pass! They’ve Partnered w/The LIFT Adventure Park to Offer EVERYTHING You Could Imagine Doing at the Beach! SUPs/Kayaks, Obstacle Course, Wakeboarding, etc. All Lifestyle Amenities, Medical Care, Airports Nearby! **CLICK 3D TOUR LINK for an IMMERSIVE EXPERIENCE**
Financial Considerations
Price:
$425,000
HOA Fee:
100
Tax Amount:
$4735.13
Price per SqFt:
$372.81
Tax Legal Description:
SEA PINES SUB UNIT 6 1ST ADD PB 14 PG 122 LOT 93 AND RIGHTS TO LOT 93A PER OR 921 PGS 795-797
Exterior Features
Lot Size:
5400
Lot Features:
CoastalConstruction Control Line, Conservation Area, Flood Insurance Required, FloodZone, In County, Landscaped, Level, Near Golf Course, Near Marina, Near Public Transit, Paved
Waterfront:
Yes
Parking Spaces:
N/A
Parking:
Covered, Curb Parking, Driveway, Electric Vehicle Charging Station(s), Garage Door Opener, Ground Level
Roof:
Shingle
Pool:
Yes
Pool Features:
Fiberglass, Heated, In Ground, Salt Water, Screen Enclosure
Interior Features
Bedrooms:
2
Bathrooms:
2
Heating:
Central, Electric
Cooling:
Central Air
Appliances:
Convection Oven, Cooktop, Dishwasher, Electric Water Heater, Exhaust Fan, Ice Maker, Range, Range Hood, Refrigerator
Furnished:
Yes
Floor:
Luxury Vinyl, Tile
Levels:
One
Additional Features
Property Sub Type:
Single Family Residence
Style:
N/A
Year Built:
1981
Construction Type:
Block, Stucco
Garage Spaces:
Yes
Covered Spaces:
N/A
Direction Faces:
North
Pets Allowed:
Yes
Special Condition:
None
Additional Features:
French Doors, Private Mailbox, Rain Gutters, Sidewalk
Additional Features 2:
Always check with Municipality to verify their rules, especially about short term renting. Taxes may be due on short term renting as well as additional limits on how long you can rent the home for.
Map
- Address7034 SOUTHWIND DR
Featured Properties