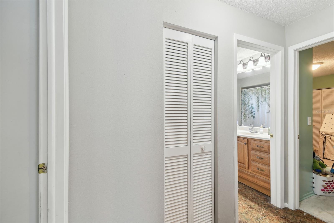
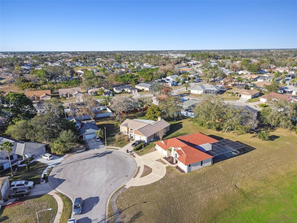
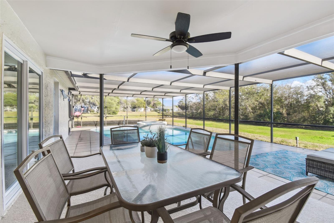
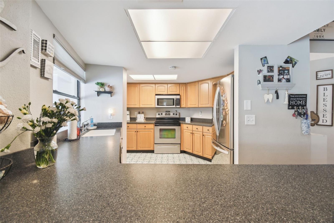
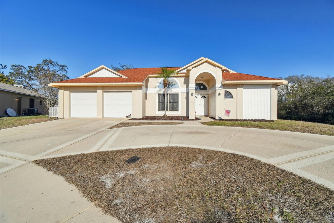
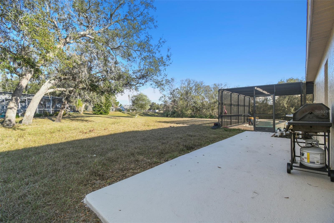
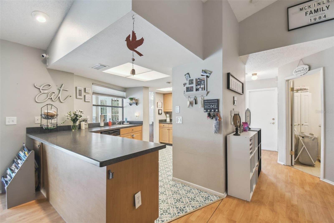


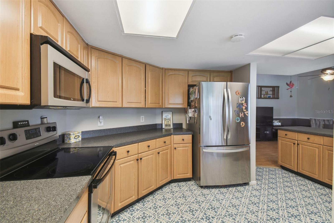
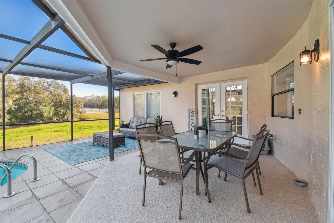
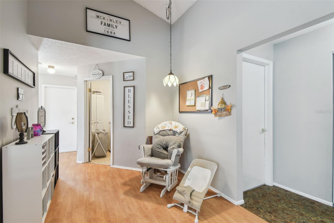
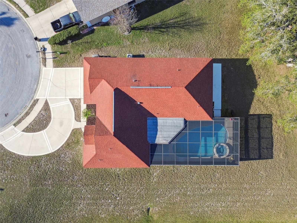

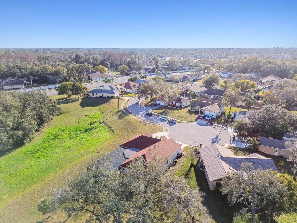
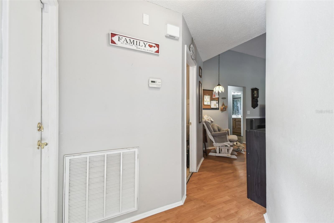

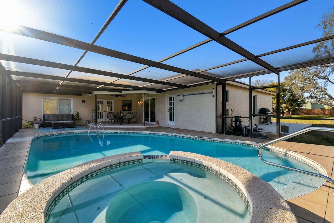
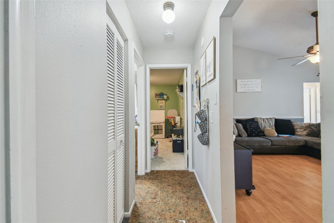
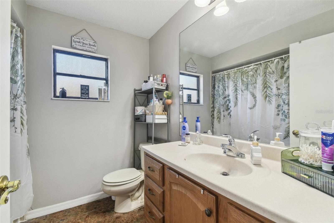
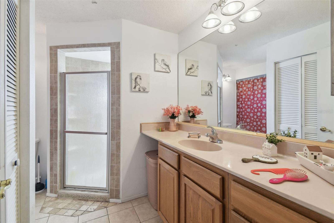

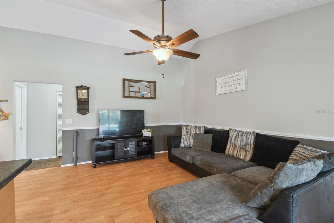



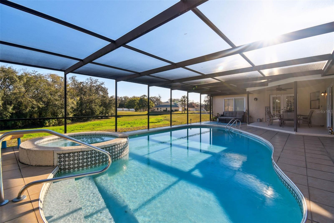

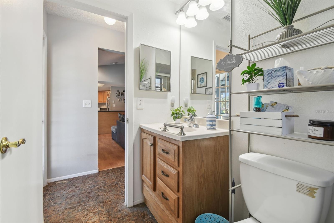
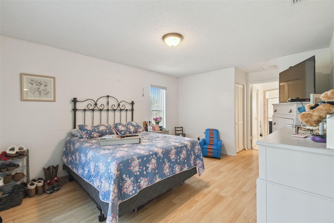
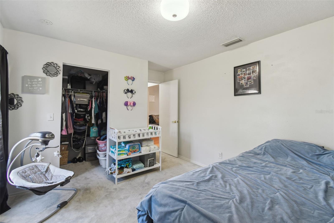
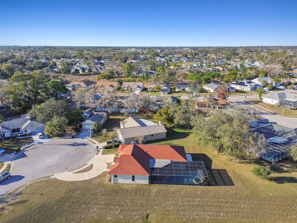
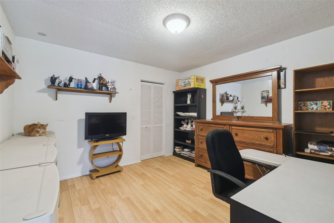
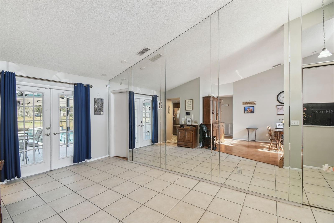
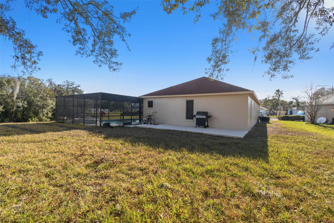

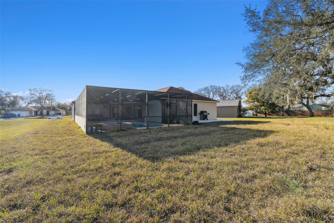
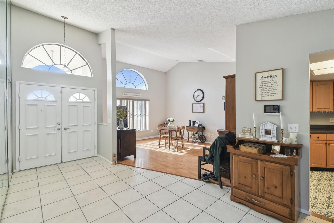

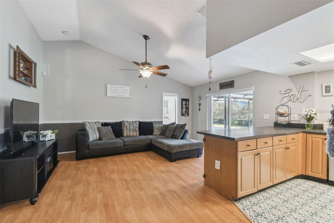
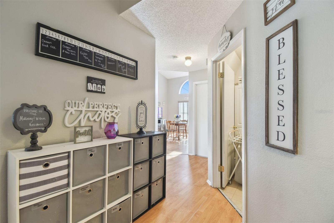
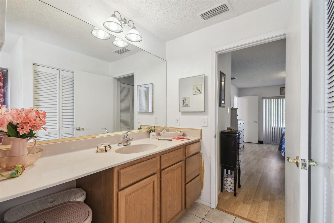
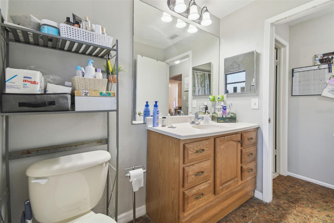
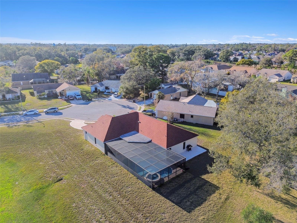
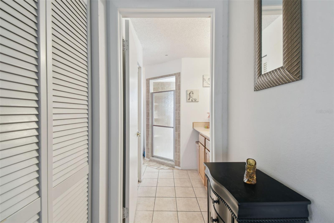

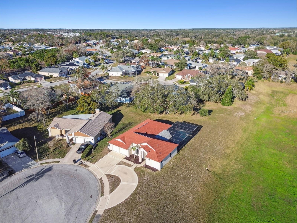
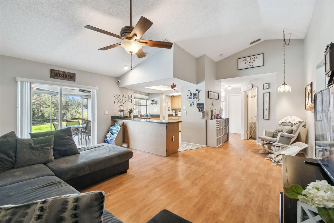
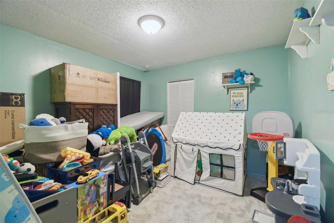
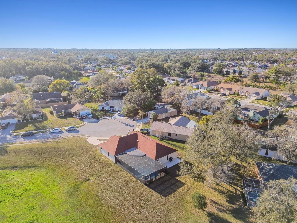
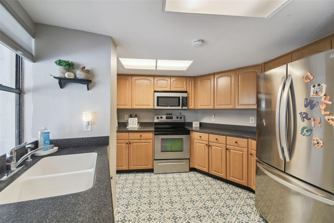


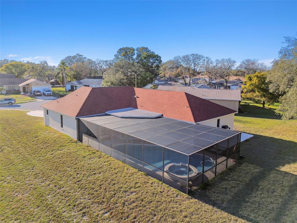
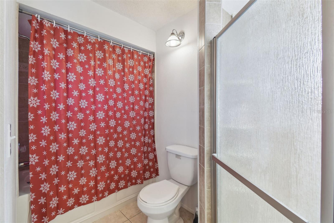

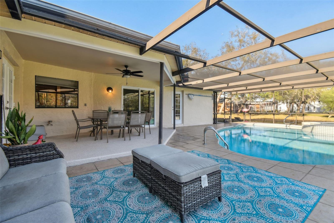
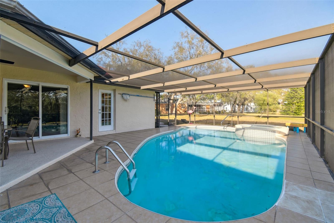
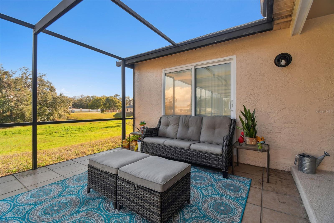
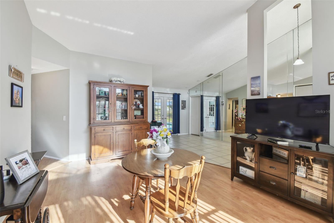
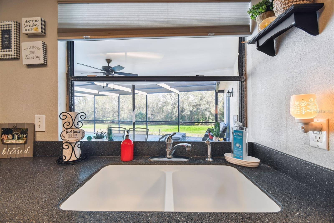
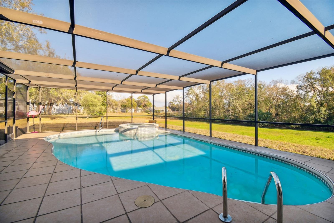


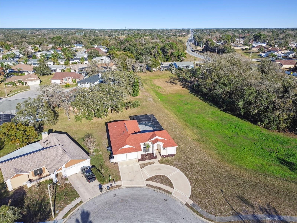
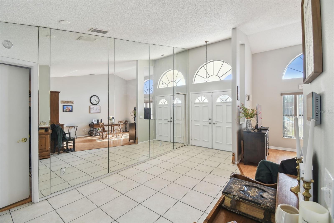
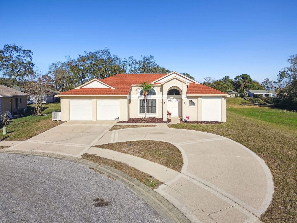

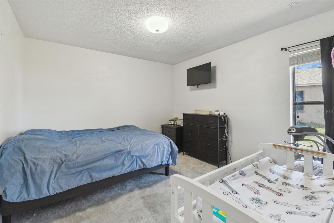
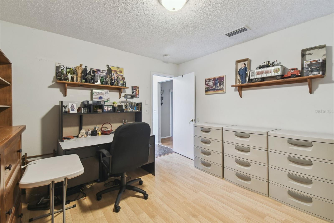
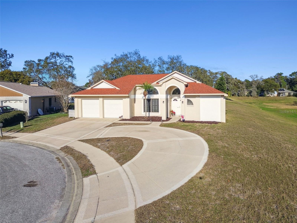
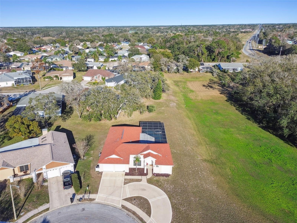

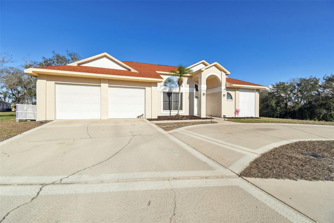

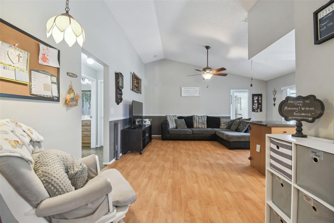

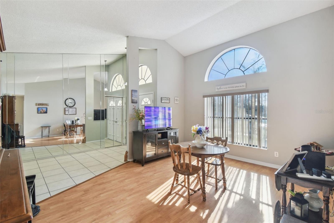

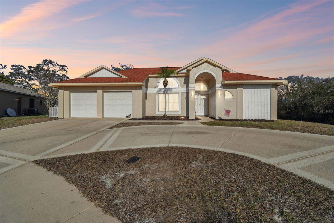
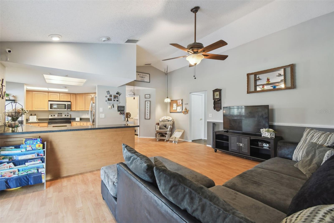
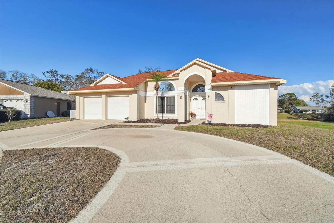
Pending
9234 DUFFER CT
$372,500
Features:
Property Details
Remarks
Under contract-accepting backup offers. This single-story residence situated in Fairway Oaks features a formal living room, a cozy family room, an open kitchen with small dinette area, four bedrooms, three bathrooms, a two-car garage, and a screened enclosed pool. Additionally, it boasts a custom-built patio in the backyard, perfect for grilling. Upon entering through the double front doors, you are greeted by a large foyer and living room, featuring high ceilings, to the cozy family room and open kitchen. Natural light floods the interior through generous sliding doors, seamlessly blending indoor and outdoor living and guiding you to the inviting pool and patio area. The open kitchen offers ample counter and cabinet space, a breakfast bar, and a small dinette area that opens into the family room overlooking the pool. The primary suite provides private patio access and a large walk-in closet. The attached en suite bathroom provides a separate tub, oversized shower, and large vanity. Designed with a split-plan layout, the home includes three well-appointed guest bedrooms, two additional bathrooms, a separate laundry area, and plenty of storage with multiple walk-in closets. The expansive screened pool area features both open and covered spaces, while the large backyard is ideal for gatherings and entertainment. Start your day with a tranquil cup of coffee by the pool. Come add your unique flair and truly make it your own. This freshly painted exterior home located on a cul-de-sac offers convenient access to Tampa, Homosassa, and Crystal River easily obtained via the Veterans Expressway.
Financial Considerations
Price:
$372,500
HOA Fee:
232
Tax Amount:
$1931.05
Price per SqFt:
$182.6
Tax Legal Description:
FAIRWAY OAKS UNIT ONE-A PB 27 PGS 61-62 LOT 71 OR 8106 PG 1694
Exterior Features
Lot Size:
10851
Lot Features:
Cul-De-Sac, Sidewalk
Waterfront:
No
Parking Spaces:
N/A
Parking:
N/A
Roof:
Shingle
Pool:
Yes
Pool Features:
In Ground
Interior Features
Bedrooms:
4
Bathrooms:
3
Heating:
Central, Electric
Cooling:
Central Air
Appliances:
Dishwasher, Disposal, Microwave, Range
Furnished:
Yes
Floor:
Carpet, Laminate, Tile
Levels:
One
Additional Features
Property Sub Type:
Single Family Residence
Style:
N/A
Year Built:
1988
Construction Type:
Block, Stucco
Garage Spaces:
Yes
Covered Spaces:
N/A
Direction Faces:
Southwest
Pets Allowed:
Yes
Special Condition:
None
Additional Features:
Sidewalk, Sliding Doors
Additional Features 2:
Buyer and/or buyer's agent should confirm with HOA and county regarding any leasing restrictions
Map
- Address9234 DUFFER CT
Featured Properties