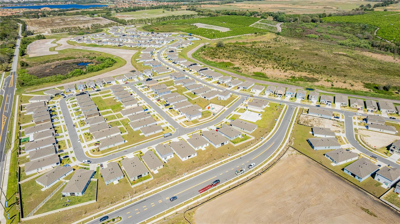
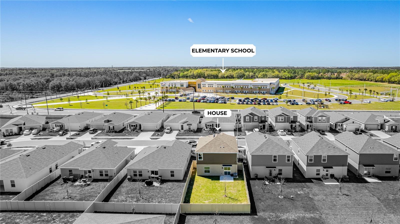
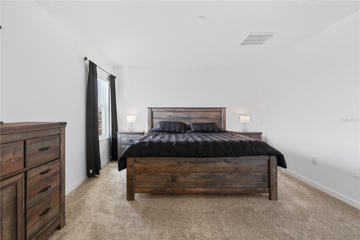
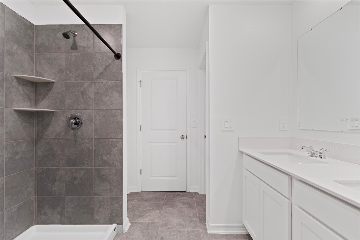
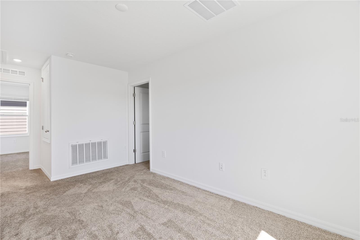
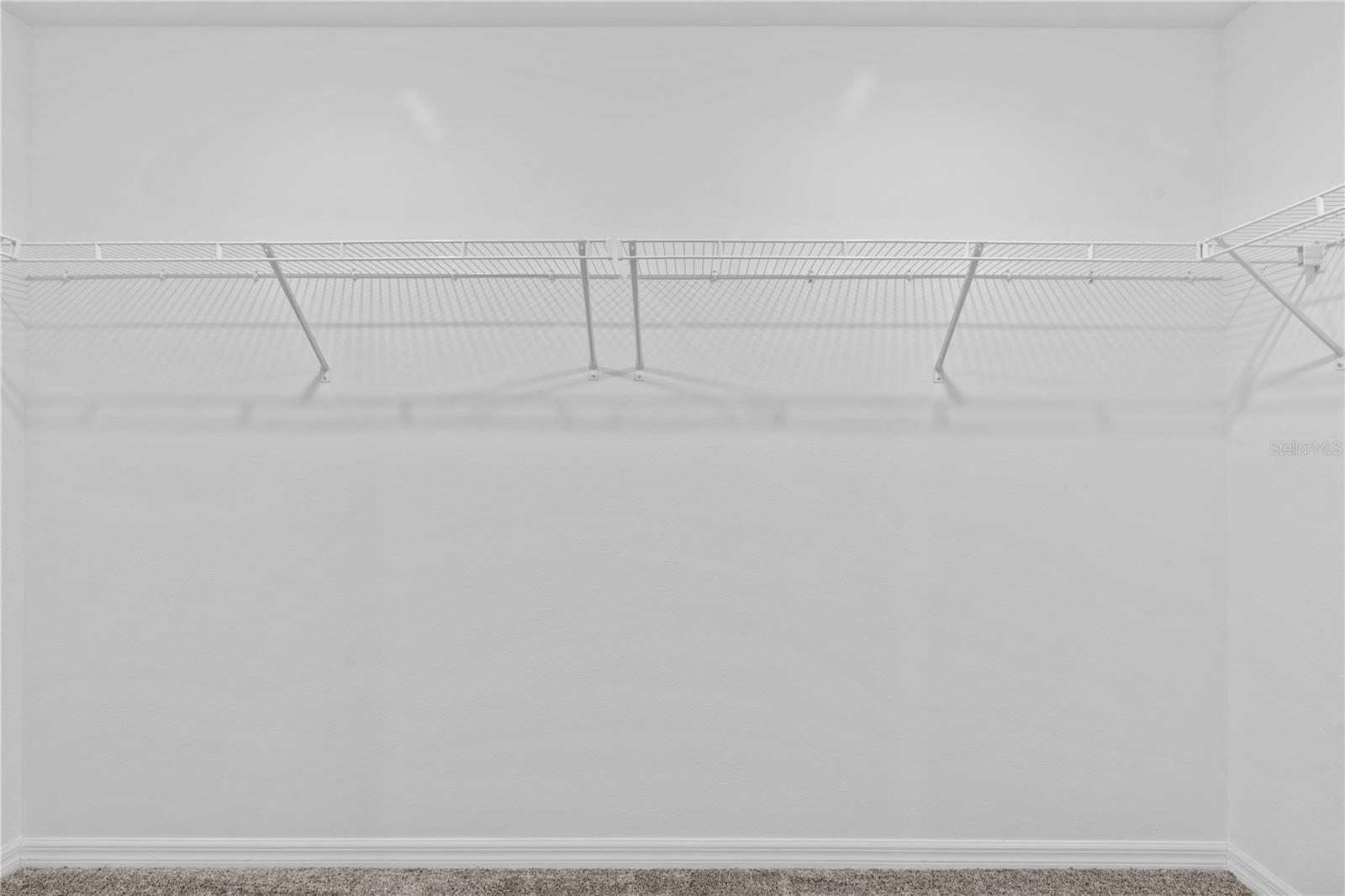
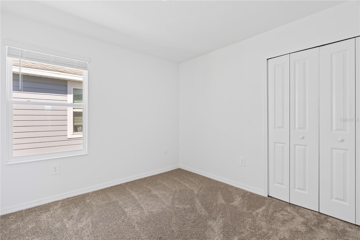
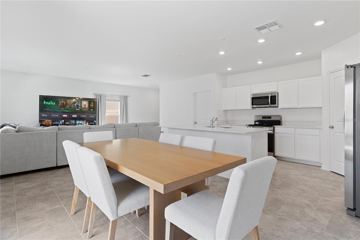
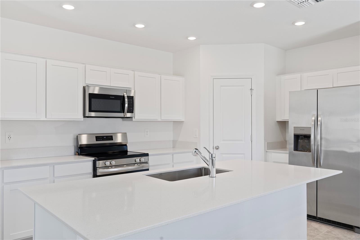
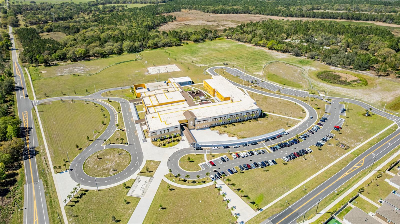
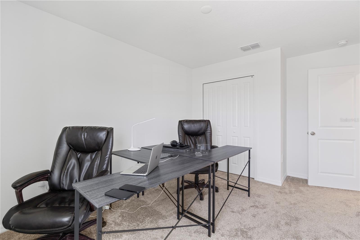
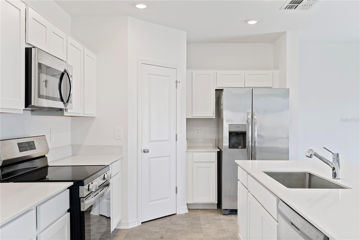
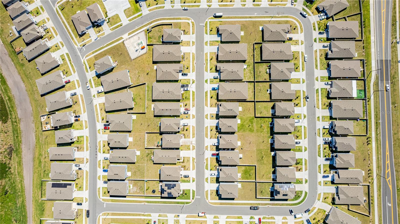
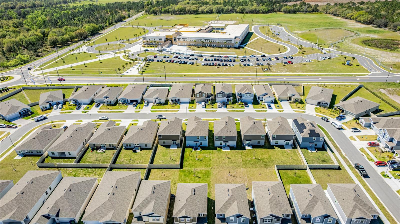
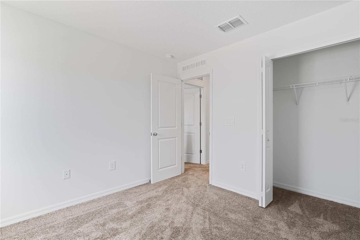
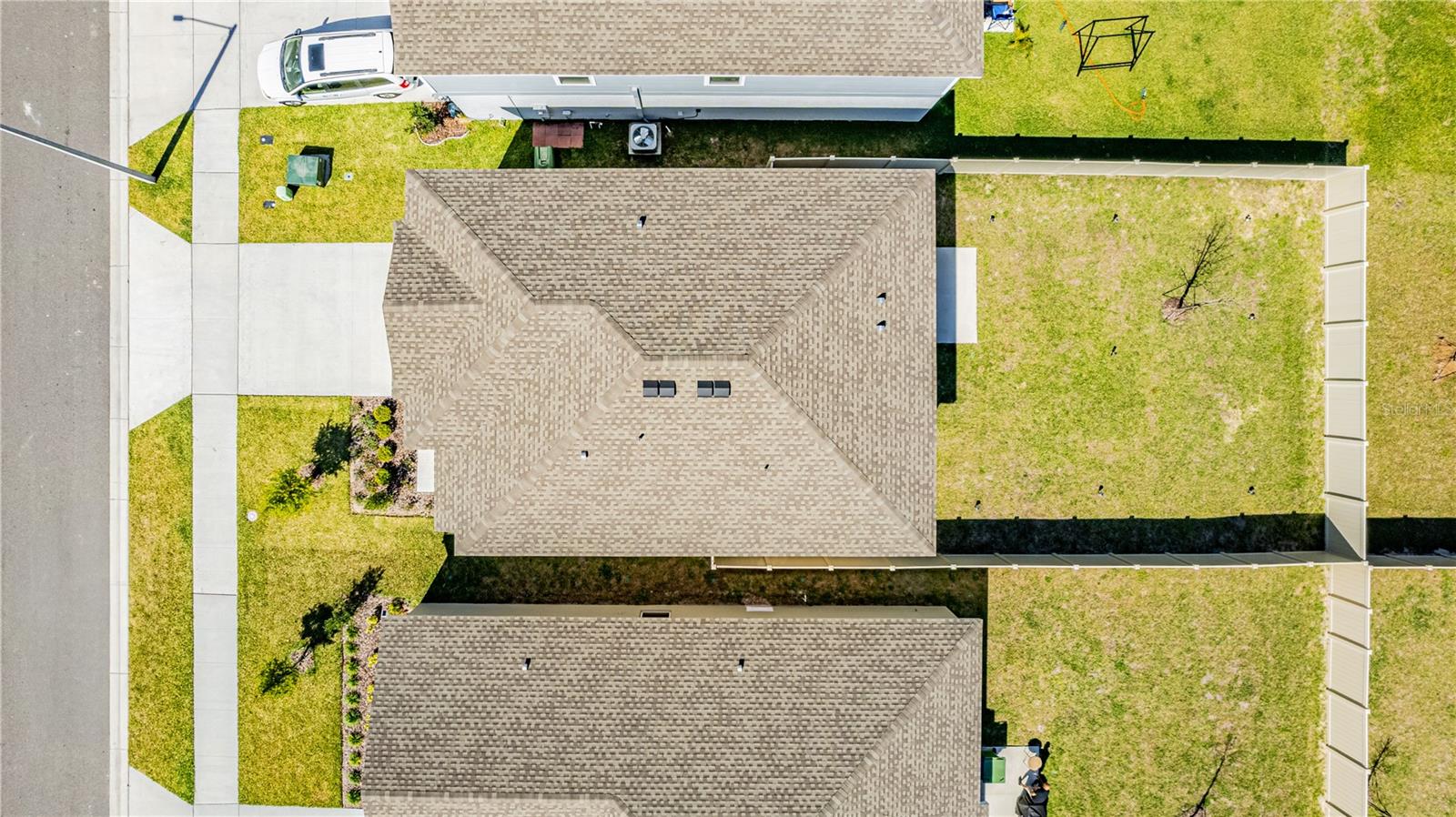
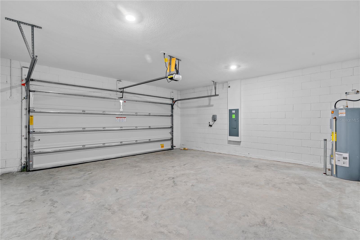
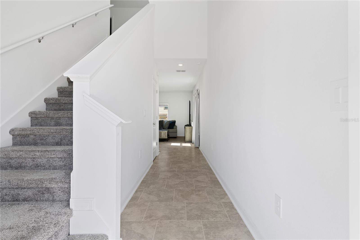
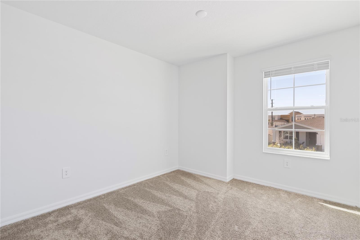
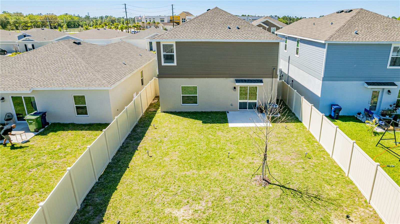
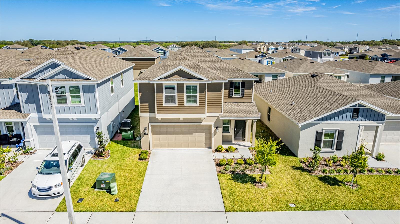
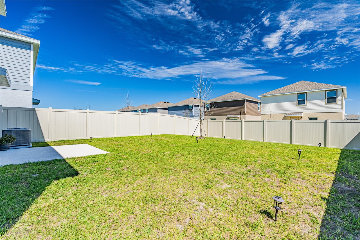
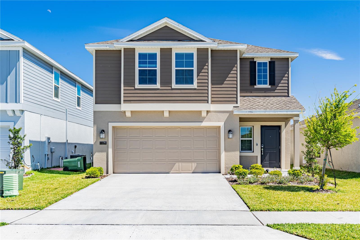
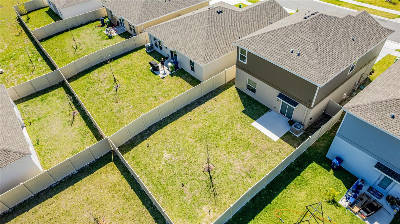
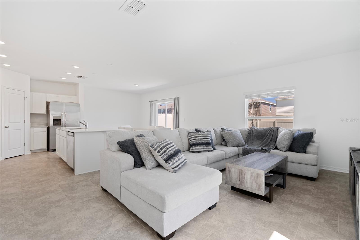
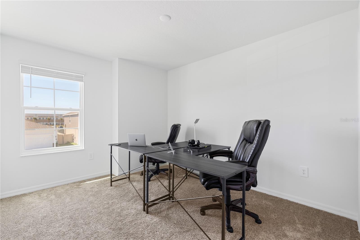
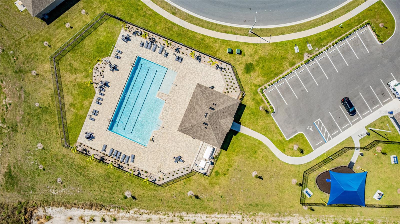
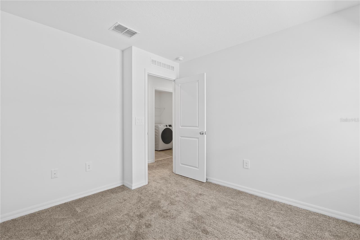
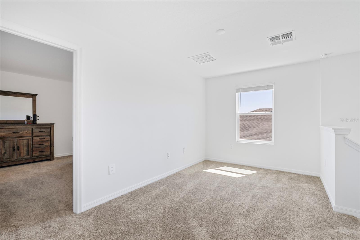
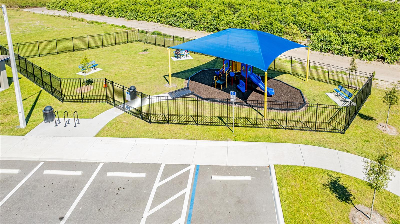
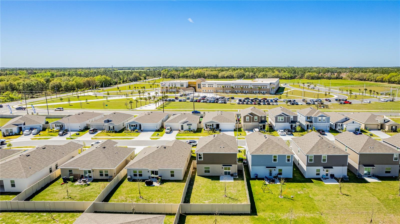
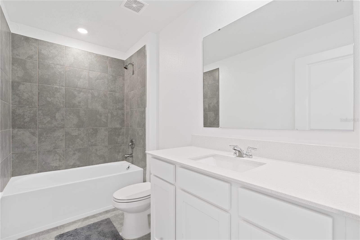
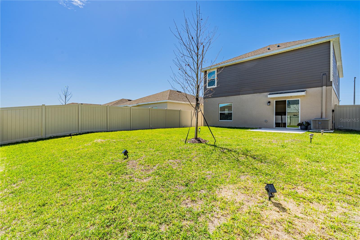
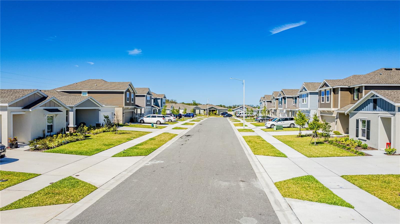
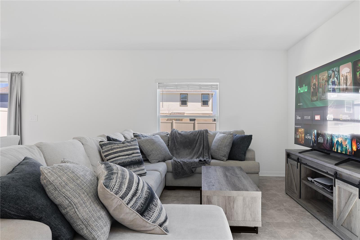
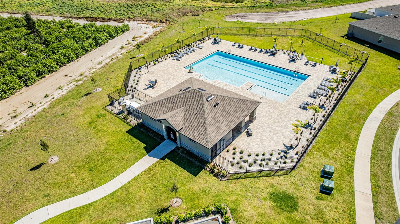
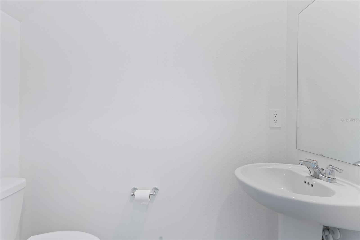
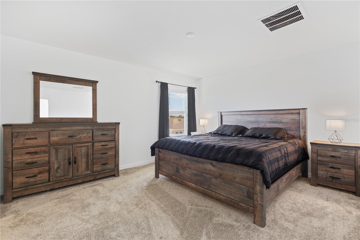
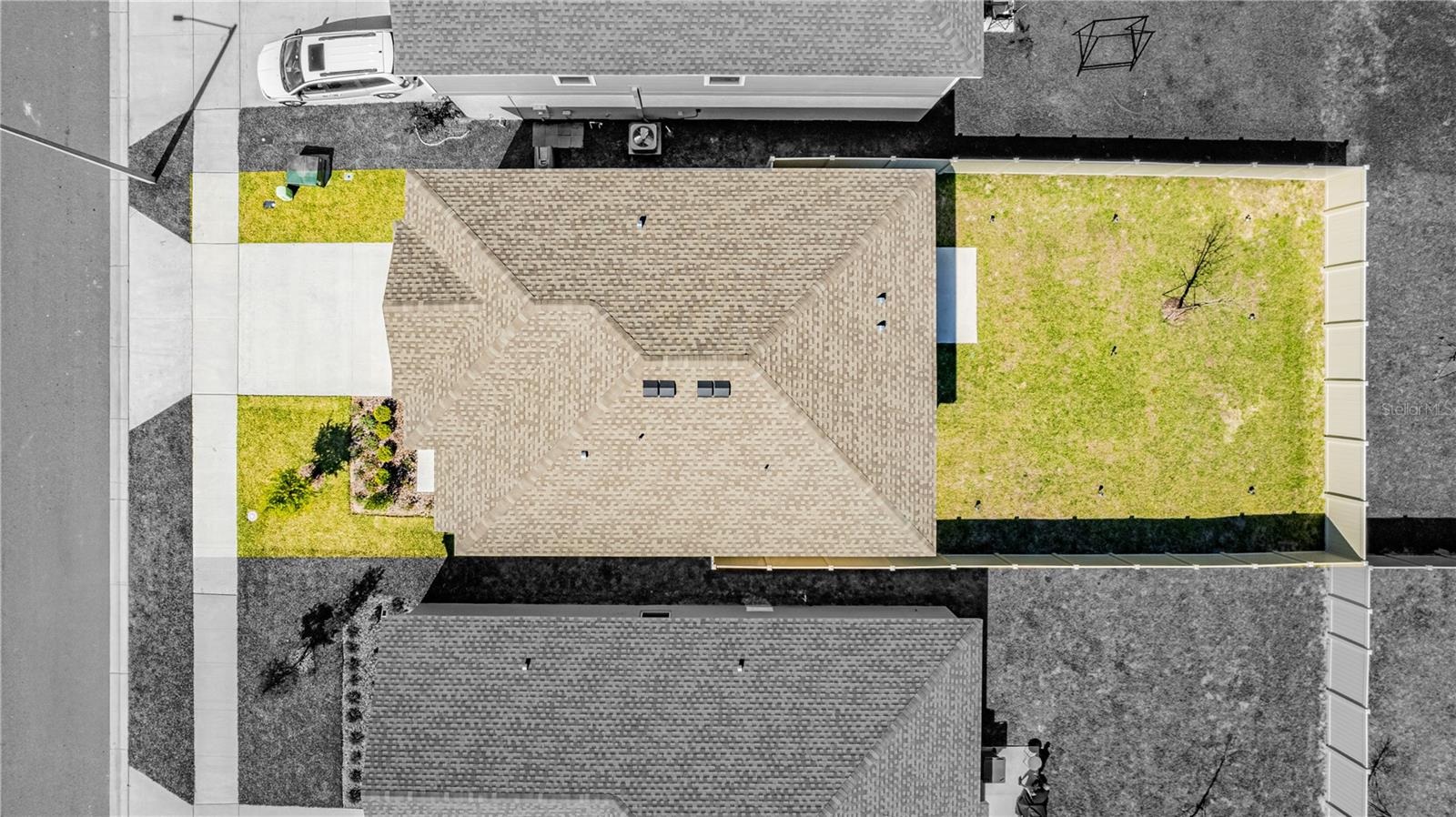
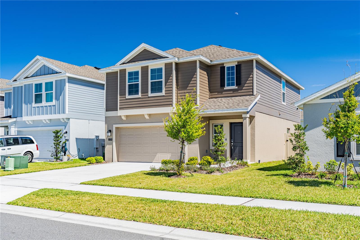
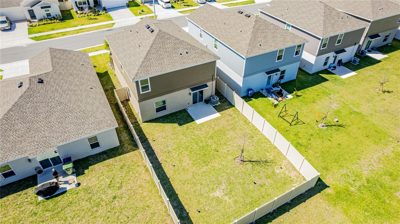
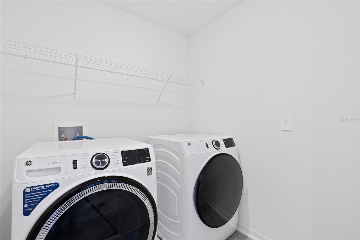
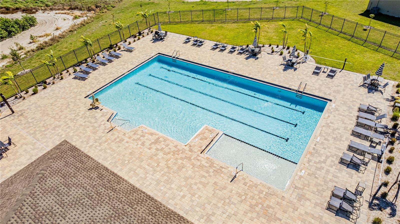
Active
1179 TYLER LOOP
$315,000
Features:
Property Details
Remarks
Welcome to this beautifully designed Atlanta Plan home, featuring four bedrooms, two and a half baths, and a spacious two-car garage. This thoughtfully crafted residence boasts an open-concept layout, seamlessly connecting the great room, dining area, and a stylish kitchen with a large island, perfect for entertaining. The kitchen is equipped with ample counter space, a generous pantry, and brand-new appliances. Enjoy easy indoor-outdoor living with sliding glass doors that lead to a covered lanai, ideal for relaxing or hosting guests. Upstairs, the owner’s suite offers a spa-like bathroom with a large walk-in shower, dual vanity, and a spacious walk-in closet. Three additional bedrooms, a full bathroom, a versatile loft, and a convenient laundry room complete the second floor. This move-in-ready home is packed with high-end finishes, including solid surface countertops, oversized tile flooring in wet areas, and all-new appliances. Located in a prime area, you'll be just minutes from shopping, dining, and scenic bike paths. The property is partially furnished, and the owner is open to negotiating the sale of the furniture. Don't miss the opportunity to make this exceptional home yours—schedule a showing today!
Financial Considerations
Price:
$315,000
HOA Fee:
78
Tax Amount:
$3531
Price per SqFt:
$167.64
Tax Legal Description:
PEACE CREEK RESERVE PB 197 PGS 5-15 LOT 194
Exterior Features
Lot Size:
6534
Lot Features:
Paved, Private
Waterfront:
No
Parking Spaces:
N/A
Parking:
Driveway, Garage Door Opener
Roof:
Shingle
Pool:
No
Pool Features:
N/A
Interior Features
Bedrooms:
4
Bathrooms:
3
Heating:
Central, Electric
Cooling:
Central Air
Appliances:
Dishwasher, Disposal, Dryer, Microwave, Range, Refrigerator, Washer
Furnished:
No
Floor:
Carpet, Ceramic Tile
Levels:
Two
Additional Features
Property Sub Type:
Single Family Residence
Style:
N/A
Year Built:
2024
Construction Type:
Block, Stucco
Garage Spaces:
Yes
Covered Spaces:
N/A
Direction Faces:
West
Pets Allowed:
Yes
Special Condition:
None
Additional Features:
Sliding Doors
Additional Features 2:
Not a short term rental.
Map
- Address1179 TYLER LOOP
Featured Properties