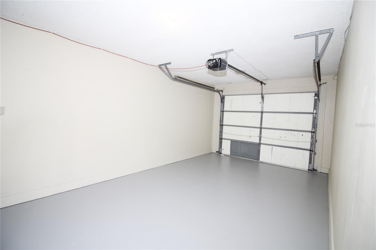
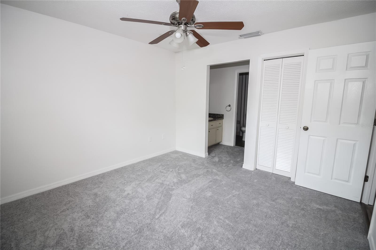
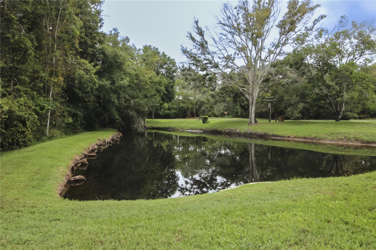
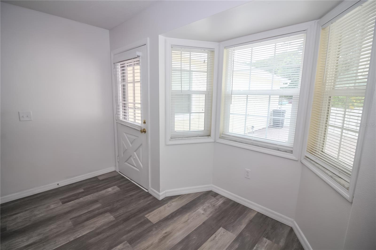
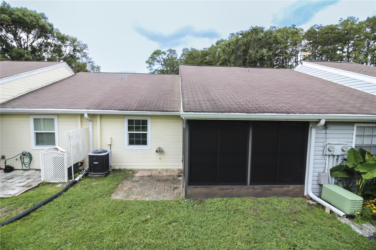
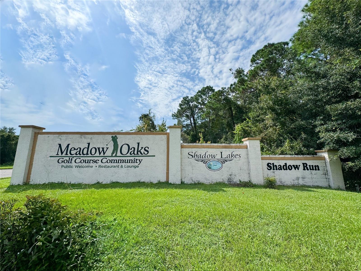
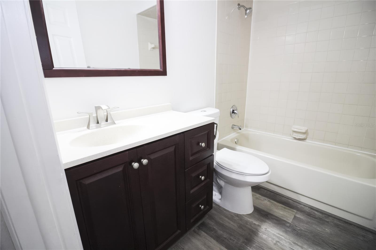
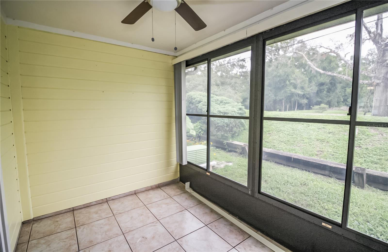
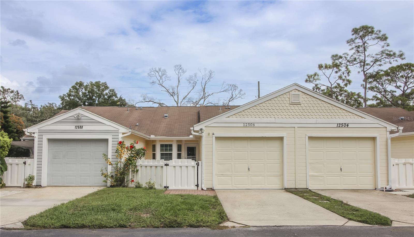
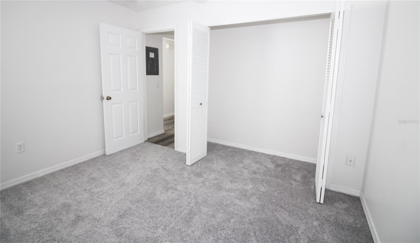
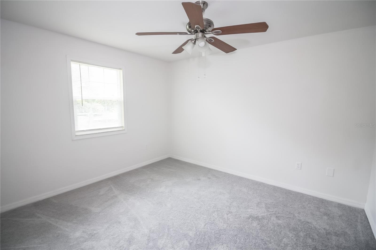
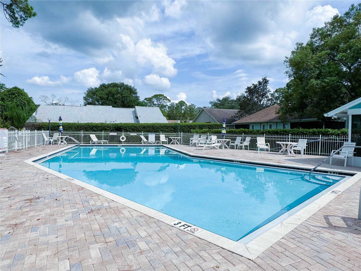
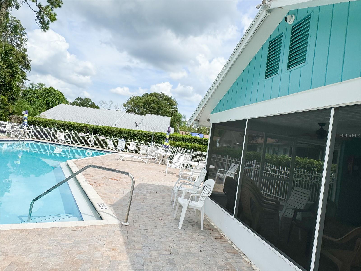
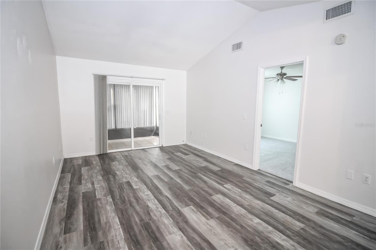
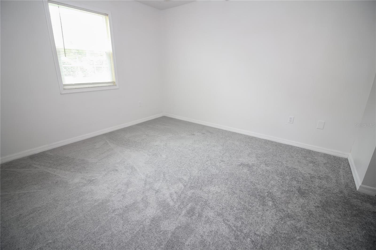
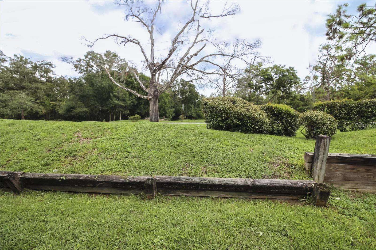
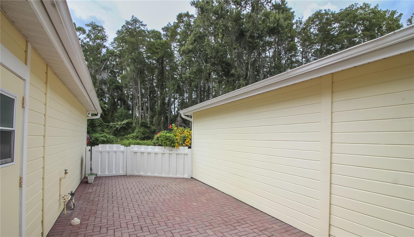
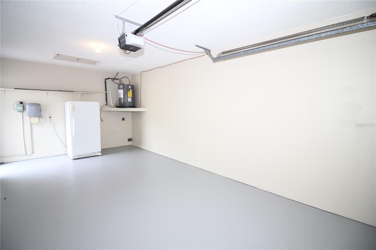
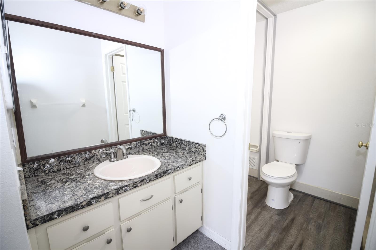
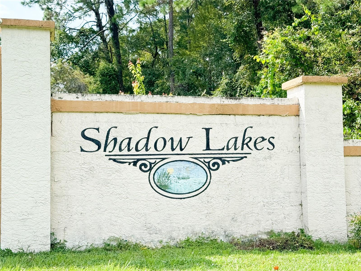
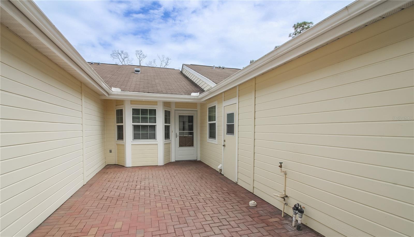
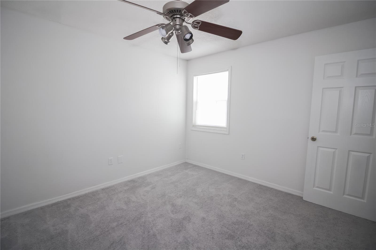
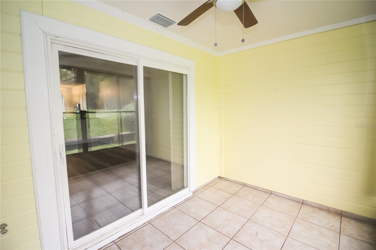
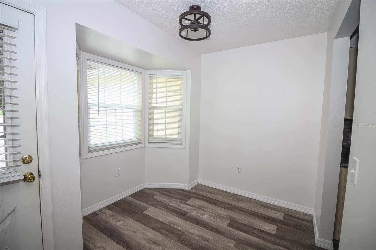
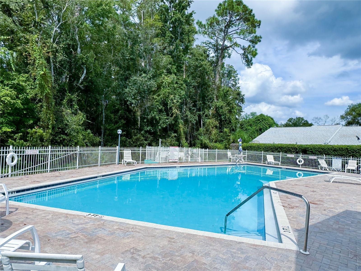
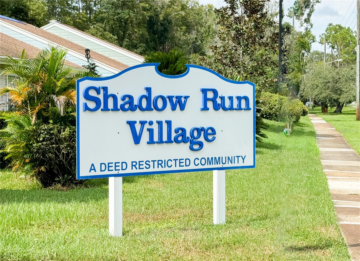
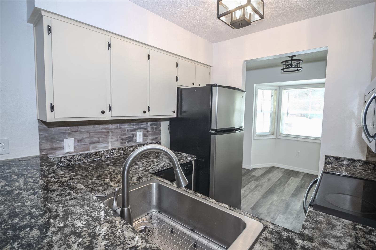
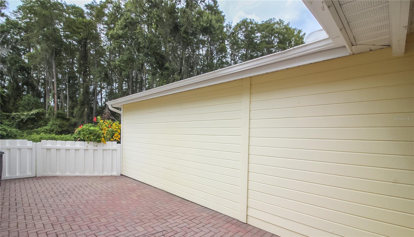
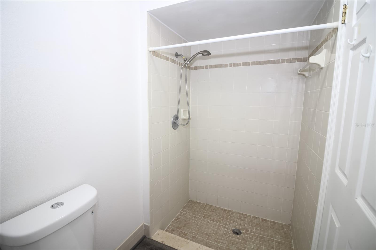
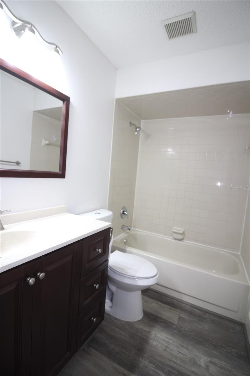
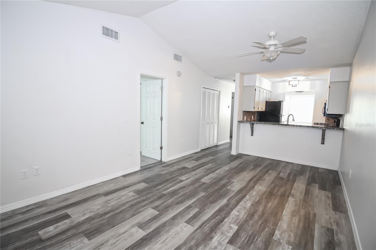
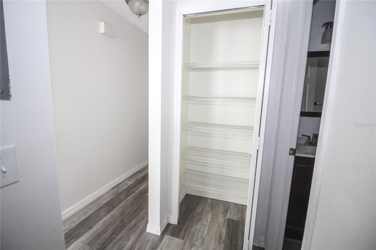
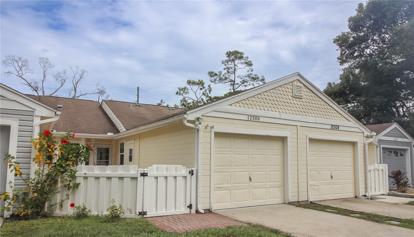
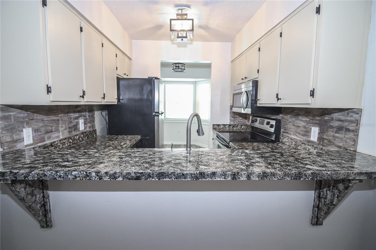
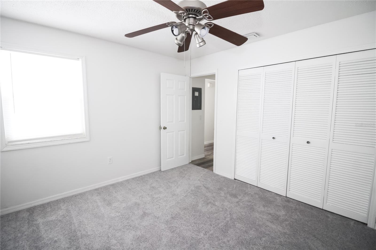
Active
12506 FERNDALE CT
$205,000
Features:
Property Details
Remarks
!!MOVE IN READY HOME!! This home has been refinished from top to bottom. Come check out this cute home in a quiet neighborhood. Relax in your new oasis that feels like its own private get away from the busy day. This home features two bedrooms with Walkin closets and 2 full bathrooms. All walls have been freshly painted along with refinished counter tops. All new wood flooring and carpet in the rooms. The garage is remote operated. On the back porch there are vinyl windows put in. Newer windows throughput the home. The home faces the woods and is on a dead end where there is a pond. There is a community pool and a cabana. Shadow Run Community is located 5 minutes from the Suncoast and 35 minutes from Tampa international airport. Also, a 7 minute drive from SR 52 and little road and US 19 down the road which puts you in the center from main roads. Cute shopping centers, a hospital and groceries stores close by.
Financial Considerations
Price:
$205,000
HOA Fee:
144
Tax Amount:
$1865.17
Price per SqFt:
$251.23
Tax Legal Description:
SHADOW RUN UNIT 2 PB 24 PGS 33-35 LOT 49 AKA LOT 49 SHADOW RUN UNIT 2 UNRECORDED DESC AS FOLLOWS: COM AT NW COR OF SECTION 4 TH S00DEG00' 11"E 2041.16 FT TH ALG SLY BDY OF SHADOW RIDGE PB 17 PGS 41 42 & 43 S89DEG20' 49"E 1664.69 FT TH S89DEG20' 49"E 248.49 FT TH N60DEG59' 49"E 173.25 FT TH N60DEG59' 49"E 367.32 FT TH S10DEG29' 27"W 303.87 FT TH S10DEG29' 27"W 540.40 FT TH S79DEG30' 33"E 417.46 FT TH S33DEG30' 00"E 468.78 FT TH S82DEG11' 56"E 149.99 FT TH N07DEG48' 04"E 110.00 FT TH ALG ARC OF CU RVE CONCAVE TO SE RAD 3796.70 FT CHD BRG & DIST N09DEG08' 46"E 178.22 FT TH N10DEG29' 27"E 177.54 FT FOR POB TH N79DEG30' 33"W 115.33 FT TH N10DEG29' 27"E 24.00 FT TH S79DEG30' 33"E 115.33 FT TH S10DEG29' 27"W 24.00 FT TO POB OR 8422 PG 470
Exterior Features
Lot Size:
2768
Lot Features:
N/A
Waterfront:
No
Parking Spaces:
N/A
Parking:
N/A
Roof:
Shingle
Pool:
No
Pool Features:
N/A
Interior Features
Bedrooms:
2
Bathrooms:
2
Heating:
Electric
Cooling:
Central Air
Appliances:
Convection Oven, Dishwasher, Microwave, Range Hood, Refrigerator
Furnished:
No
Floor:
Carpet, Luxury Vinyl
Levels:
One
Additional Features
Property Sub Type:
Villa
Style:
N/A
Year Built:
1985
Construction Type:
Block
Garage Spaces:
Yes
Covered Spaces:
N/A
Direction Faces:
West
Pets Allowed:
No
Special Condition:
None
Additional Features:
Other
Additional Features 2:
must own property for minimum of 2 years and be current on association dues also, can review on shadow run village.org
Map
- Address12506 FERNDALE CT
Featured Properties